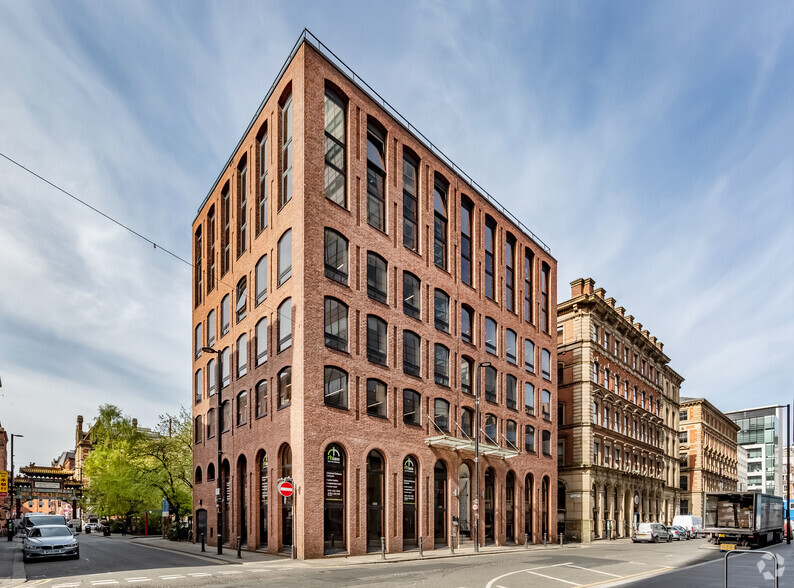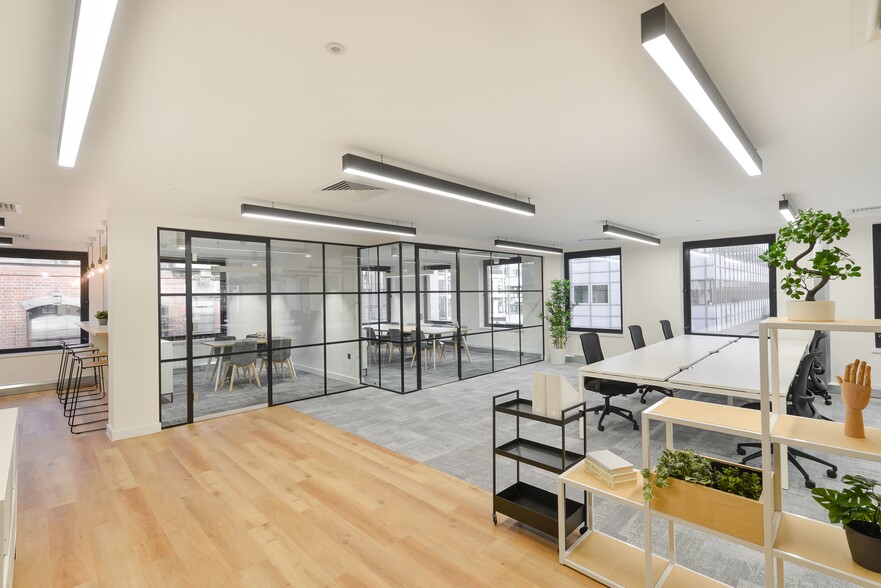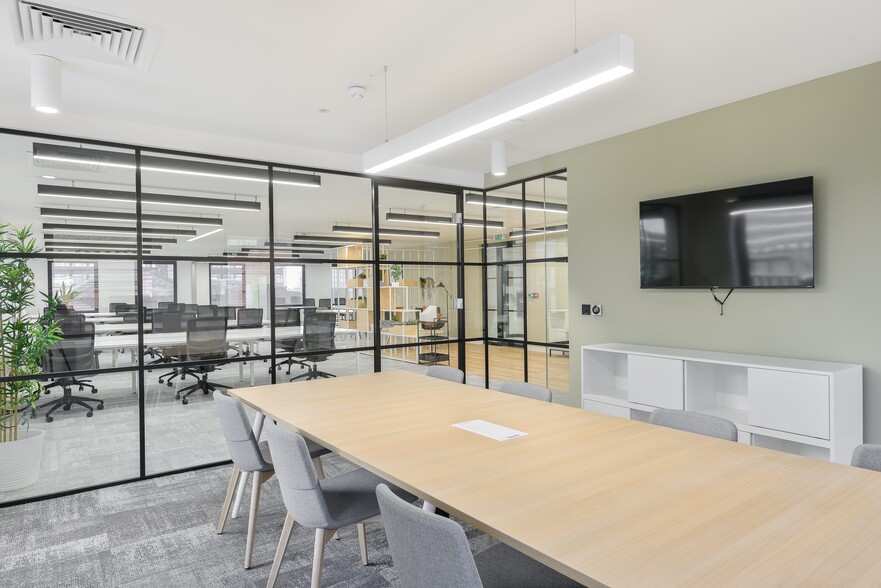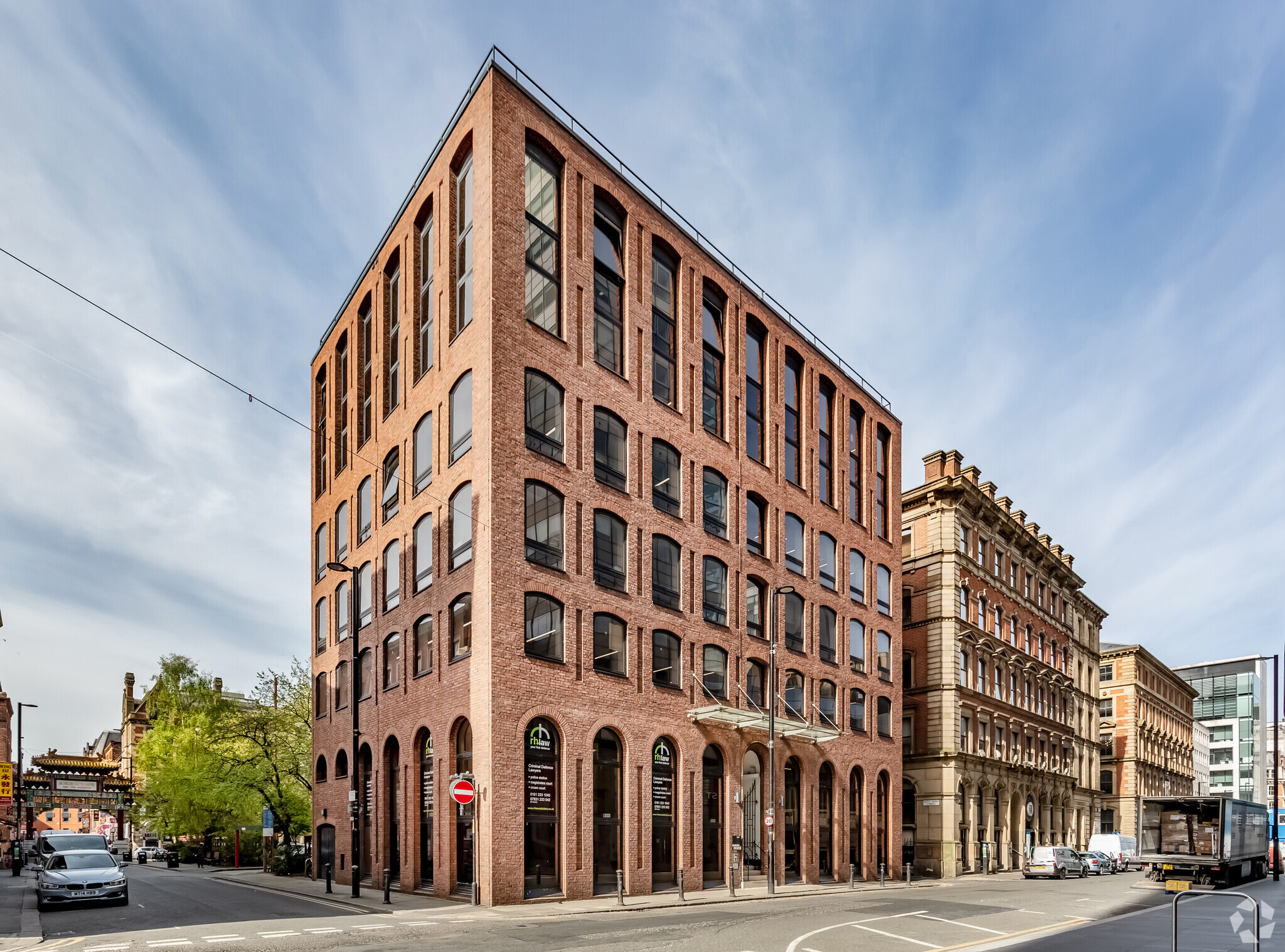
This feature is unavailable at the moment.
We apologize, but the feature you are trying to access is currently unavailable. We are aware of this issue and our team is working hard to resolve the matter.
Please check back in a few minutes. We apologize for the inconvenience.
- LoopNet Team
thank you

Your email has been sent!
Hanover House 30-32 Charlotte St
1,091 - 6,245 SF of Office Space Available in Manchester M1 4FD



Highlights
- Excellent central location
- Plug and Play Office Space
- High quality refurbished office environment
all available spaces(3)
Display Rental Rate as
- Space
- Size
- Term
- Rental Rate
- Space Use
- Condition
- Available
The space compromises 993 sf of ground floor office accommodation. It is available on a new lease for a term to be agreed.
- Use Class: E
- Mostly Open Floor Plan Layout
- 1 Conference Room
- Can be combined with additional space(s) for up to 6,245 SF of adjacent space
- Kitchen
- High Ceilings
- Shower Facilities
- Common Parts WC Facilities
- Open-Plan
- Air conditioning
- Fully Built-Out as Standard Office
- Fits 3 - 9 People
- 10 Workstations
- Central Air Conditioning
- Fully Carpeted
- Bicycle Storage
- Accent Lighting
- DDA Compliant
- Fully fitted and furnished
- DDA lift access
The space compromises 2,577 sf of second floor office accommodation. It is available on a new lease for a term to be agreed.
- Use Class: E
- Mostly Open Floor Plan Layout
- 1 Conference Room
- Can be combined with additional space(s) for up to 6,245 SF of adjacent space
- Kitchen
- High Ceilings
- Shower Facilities
- Common Parts WC Facilities
- Open-Plan
- DDA lift access
- Fully Built-Out as Standard Office
- Fits 30 People
- 30 Workstations
- Central Air Conditioning
- Fully Carpeted
- Bicycle Storage
- Accent Lighting
- DDA Compliant
- Fully fitted and furnished
- Shower and changing facilities
The space compromises 2,577 sf of second floor office accommodation. It is available on a new lease for a term to be agreed.
- Use Class: E
- Mostly Open Floor Plan Layout
- 1 Conference Room
- Can be combined with additional space(s) for up to 6,245 SF of adjacent space
- Kitchen
- High Ceilings
- Shower Facilities
- Common Parts WC Facilities
- Open-Plan
- DDA lift access
- Fully Built-Out as Standard Office
- Fits 30 People
- 30 Workstations
- Central Air Conditioning
- Fully Carpeted
- Bicycle Storage
- Accent Lighting
- DDA Compliant
- Fully fitted and furnished
- Shower and changing facilities
| Space | Size | Term | Rental Rate | Space Use | Condition | Available |
| Ground | 1,091 SF | Negotiable | $54.07 CAD/SF/YR $4.51 CAD/SF/MO $582.05 CAD/m²/YR $48.50 CAD/m²/MO $4,916 CAD/MO $58,995 CAD/YR | Office | Full Build-Out | Pending |
| 1st Floor | 2,577 SF | Negotiable | $54.07 CAD/SF/YR $4.51 CAD/SF/MO $582.05 CAD/m²/YR $48.50 CAD/m²/MO $11,612 CAD/MO $139,349 CAD/YR | Office | Full Build-Out | Now |
| 2nd Floor | 2,577 SF | Negotiable | $54.07 CAD/SF/YR $4.51 CAD/SF/MO $582.05 CAD/m²/YR $48.50 CAD/m²/MO $11,612 CAD/MO $139,349 CAD/YR | Office | Full Build-Out | Now |
Ground
| Size |
| 1,091 SF |
| Term |
| Negotiable |
| Rental Rate |
| $54.07 CAD/SF/YR $4.51 CAD/SF/MO $582.05 CAD/m²/YR $48.50 CAD/m²/MO $4,916 CAD/MO $58,995 CAD/YR |
| Space Use |
| Office |
| Condition |
| Full Build-Out |
| Available |
| Pending |
1st Floor
| Size |
| 2,577 SF |
| Term |
| Negotiable |
| Rental Rate |
| $54.07 CAD/SF/YR $4.51 CAD/SF/MO $582.05 CAD/m²/YR $48.50 CAD/m²/MO $11,612 CAD/MO $139,349 CAD/YR |
| Space Use |
| Office |
| Condition |
| Full Build-Out |
| Available |
| Now |
2nd Floor
| Size |
| 2,577 SF |
| Term |
| Negotiable |
| Rental Rate |
| $54.07 CAD/SF/YR $4.51 CAD/SF/MO $582.05 CAD/m²/YR $48.50 CAD/m²/MO $11,612 CAD/MO $139,349 CAD/YR |
| Space Use |
| Office |
| Condition |
| Full Build-Out |
| Available |
| Now |
Ground
| Size | 1,091 SF |
| Term | Negotiable |
| Rental Rate | $54.07 CAD/SF/YR |
| Space Use | Office |
| Condition | Full Build-Out |
| Available | Pending |
The space compromises 993 sf of ground floor office accommodation. It is available on a new lease for a term to be agreed.
- Use Class: E
- Fully Built-Out as Standard Office
- Mostly Open Floor Plan Layout
- Fits 3 - 9 People
- 1 Conference Room
- 10 Workstations
- Can be combined with additional space(s) for up to 6,245 SF of adjacent space
- Central Air Conditioning
- Kitchen
- Fully Carpeted
- High Ceilings
- Bicycle Storage
- Shower Facilities
- Accent Lighting
- Common Parts WC Facilities
- DDA Compliant
- Open-Plan
- Fully fitted and furnished
- Air conditioning
- DDA lift access
1st Floor
| Size | 2,577 SF |
| Term | Negotiable |
| Rental Rate | $54.07 CAD/SF/YR |
| Space Use | Office |
| Condition | Full Build-Out |
| Available | Now |
The space compromises 2,577 sf of second floor office accommodation. It is available on a new lease for a term to be agreed.
- Use Class: E
- Fully Built-Out as Standard Office
- Mostly Open Floor Plan Layout
- Fits 30 People
- 1 Conference Room
- 30 Workstations
- Can be combined with additional space(s) for up to 6,245 SF of adjacent space
- Central Air Conditioning
- Kitchen
- Fully Carpeted
- High Ceilings
- Bicycle Storage
- Shower Facilities
- Accent Lighting
- Common Parts WC Facilities
- DDA Compliant
- Open-Plan
- Fully fitted and furnished
- DDA lift access
- Shower and changing facilities
2nd Floor
| Size | 2,577 SF |
| Term | Negotiable |
| Rental Rate | $54.07 CAD/SF/YR |
| Space Use | Office |
| Condition | Full Build-Out |
| Available | Now |
The space compromises 2,577 sf of second floor office accommodation. It is available on a new lease for a term to be agreed.
- Use Class: E
- Fully Built-Out as Standard Office
- Mostly Open Floor Plan Layout
- Fits 30 People
- 1 Conference Room
- 30 Workstations
- Can be combined with additional space(s) for up to 6,245 SF of adjacent space
- Central Air Conditioning
- Kitchen
- Fully Carpeted
- High Ceilings
- Bicycle Storage
- Shower Facilities
- Accent Lighting
- Common Parts WC Facilities
- DDA Compliant
- Open-Plan
- Fully fitted and furnished
- DDA lift access
- Shower and changing facilities
Property Overview
Hanover House is very well-positioned in the heart of Manchester City Centre being a short walk away from the traditional CBD and benefitting from a wide array of amenities in the immediate vicinity such as restaurants, hotels, bars and retail. The building was constructed in 1982 and is arranged over basement, ground and five upper floors, all of which benefit from excellent natural light. The building provides excellent quality fully fitted and furnished office space, which is available immediately on flexible terms. The building has undergone a comprehensive refurbishment of all communal areas, to include reception, with the addition of excellent shower and changing facilities within the basement. DISTANCES & TIMES Piccadilly Metrolink & Transport Interchange: 2 mins Piccadilly Train Station: 5 mins Victoria Train Station: 5 mins Manchester Airport: 35 mins Liverpool: 40 mins
- 24 Hour Access
- Controlled Access
- Raised Floor
- Kitchen
- Accent Lighting
- Reception
- Bicycle Storage
- Common Parts WC Facilities
- DDA Compliant
- Fully Carpeted
- Open-Plan
- Perimeter Trunking
- Plug & Play
- Shower Facilities
- Air Conditioning
PROPERTY FACTS
SELECT TENANTS
- Floor
- Tenant Name
- Industry
- 1st
- DLA Grove
- -
- 3rd
- Everything Tech
- Professional, Scientific, and Technical Services
- 4th
- Pick Everard
- Construction
Presented by

Hanover House | 30-32 Charlotte St
Hmm, there seems to have been an error sending your message. Please try again.
Thanks! Your message was sent.






