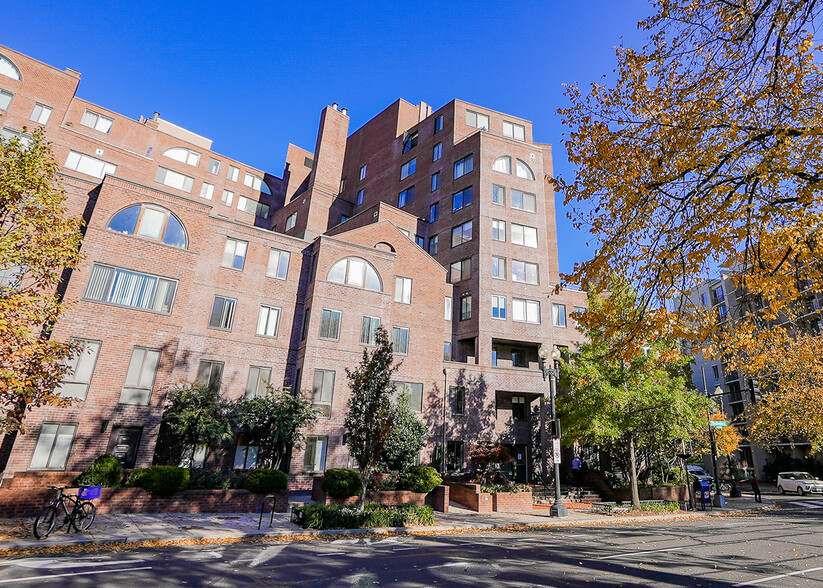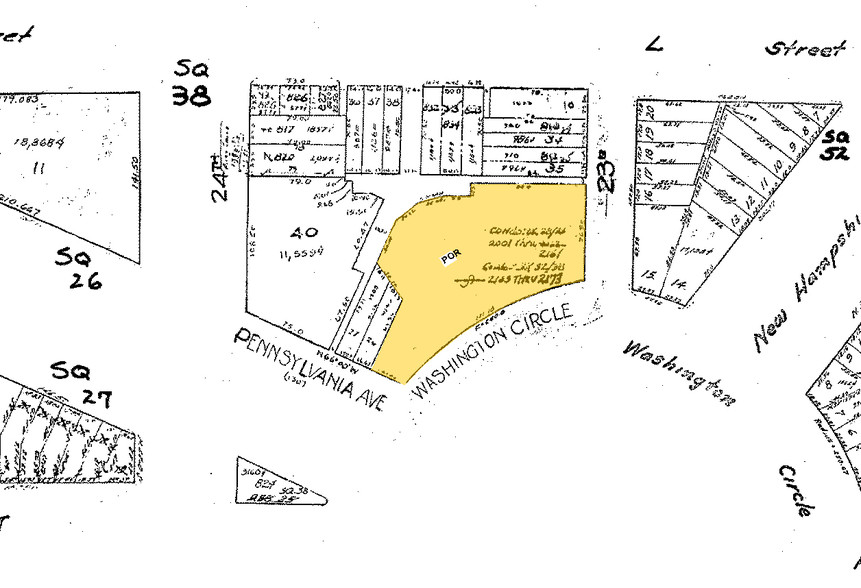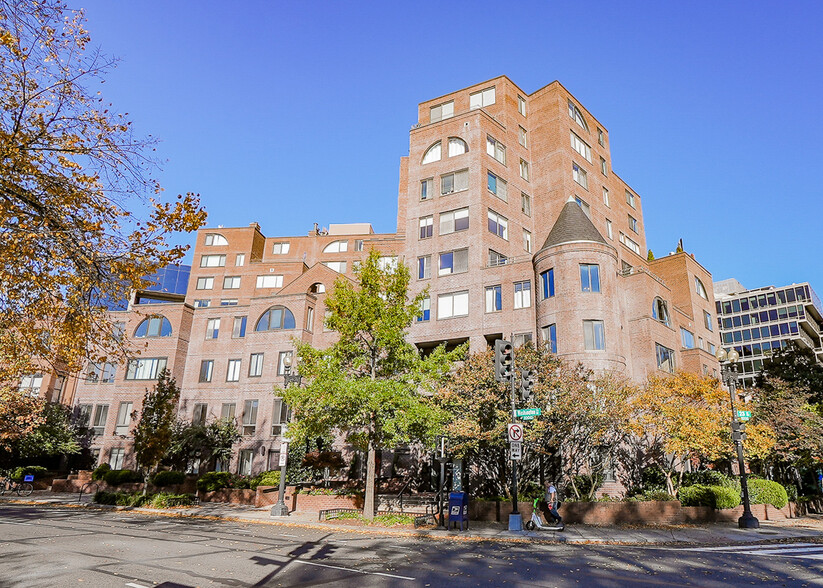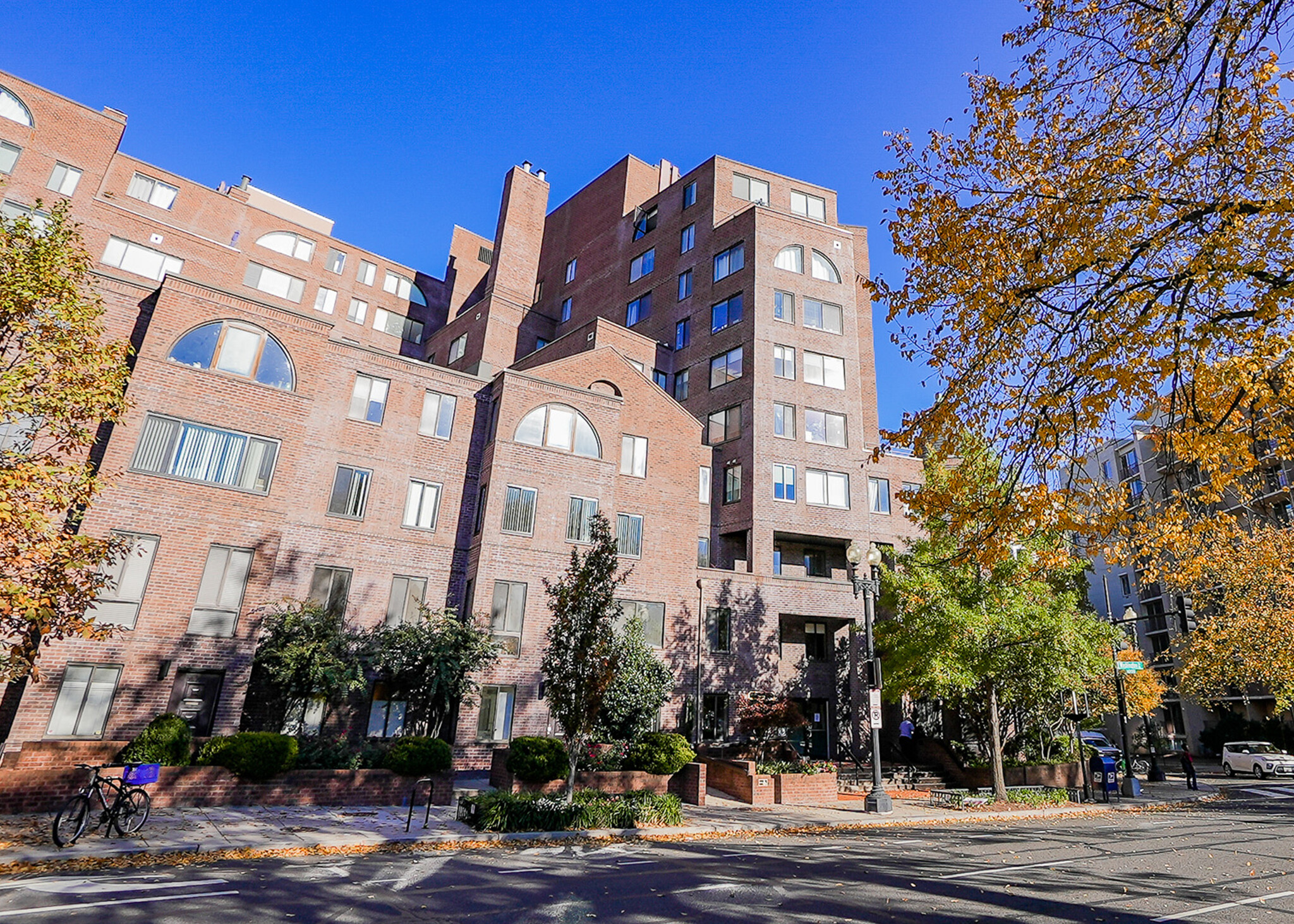
This feature is unavailable at the moment.
We apologize, but the feature you are trying to access is currently unavailable. We are aware of this issue and our team is working hard to resolve the matter.
Please check back in a few minutes. We apologize for the inconvenience.
- LoopNet Team
thank you

Your email has been sent!
3 Washington Cir NW
5,000 SF Office/Medical Condo Unit Offered at $1,754,612 CAD in Washington, DC 20037



Property Facts
| Price | $1,754,612 CAD | Building Class | A |
| Unit Size | 5,000 SF | Floors | 10 |
| No. Units | 1 | Typical Floor Size | 12,220 SF |
| Total Building Size | 85,240 SF | Year Built | 1981 |
| Property Type | Office (Condo) | Lot Size | 0.45 AC |
| Property Subtype | Medical | Parking Ratio | 0.04/1,000 SF |
| Sale Type | Investment or Owner User | Sale Conditions | Sale Leaseback |
| Price | $1,754,612 CAD |
| Unit Size | 5,000 SF |
| No. Units | 1 |
| Total Building Size | 85,240 SF |
| Property Type | Office (Condo) |
| Property Subtype | Medical |
| Sale Type | Investment or Owner User |
| Building Class | A |
| Floors | 10 |
| Typical Floor Size | 12,220 SF |
| Year Built | 1981 |
| Lot Size | 0.45 AC |
| Parking Ratio | 0.04/1,000 SF |
| Sale Conditions | Sale Leaseback |
1 Unit Available
Unit G1
| Unit Size | 5,000 SF | Sale Type | Investment or Owner User |
| Price | $1,754,612 CAD | No. Parking Spaces | 3 |
| Price Per SF | $350.92 CAD | Sale Conditions | Sale Leaseback |
| Condo Use | Office/Medical |
| Unit Size | 5,000 SF |
| Price | $1,754,612 CAD |
| Price Per SF | $350.92 CAD |
| Condo Use | Office/Medical |
| Sale Type | Investment or Owner User |
| No. Parking Spaces | 3 |
| Sale Conditions | Sale Leaseback |
Description
Dental Suite is 3,800 SF and has 7 dental chairs, a spacious reception and waiting room, X-ray room, bathroom and kitchen. Chiropractor Suite is 1,200 SF and has 3 treatment rooms, restroom, storage area and a large waiting room.
Sale Notes
Located in the Foggy Bottom Submarket of Washington, DC located across from the George Washington University Hospital, this office space was fully renovated in 2016. Dental Suite is 3,800 SF and has 7 dental chairs, a spacious reception and waiting room, X-ray room, bathroom and kitchen. Chiropractor Suite is 1,200 SF and has 3 treatment rooms, restroom, storage area and a large waiting room.
Chiropractor open to sale leaseback & Owner is open to Seller Financing.
 Chiropractor Suite Floor Plan
Chiropractor Suite Floor Plan
 Dentist Suite Floor Plan
Dentist Suite Floor Plan
Amenities
- 24 Hour Access
- Concierge
- Courtyard
zoning
| Zoning Code | R5D (RA-4) |
| R5D (RA-4) |
Presented by

3 Washington Cir NW
Hmm, there seems to have been an error sending your message. Please try again.
Thanks! Your message was sent.







