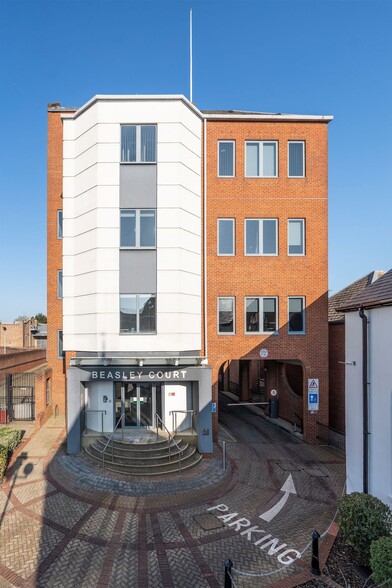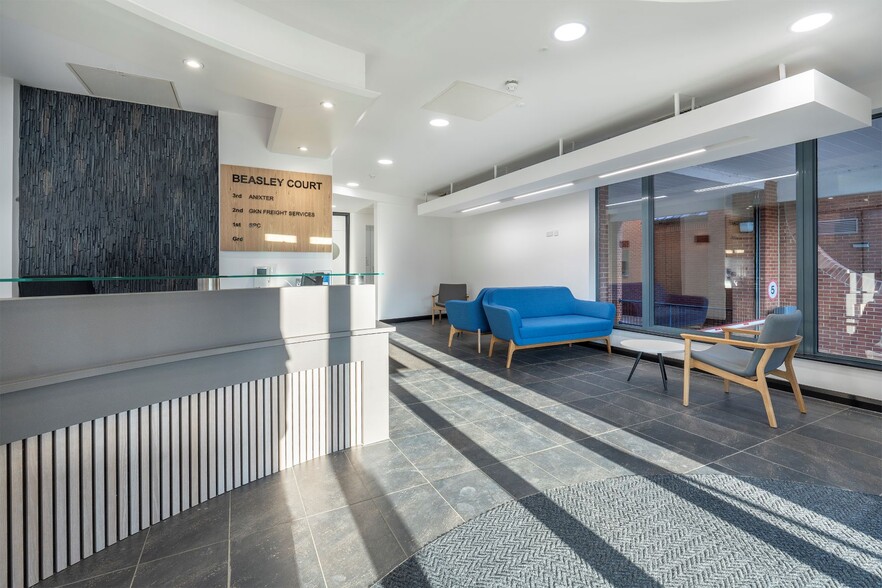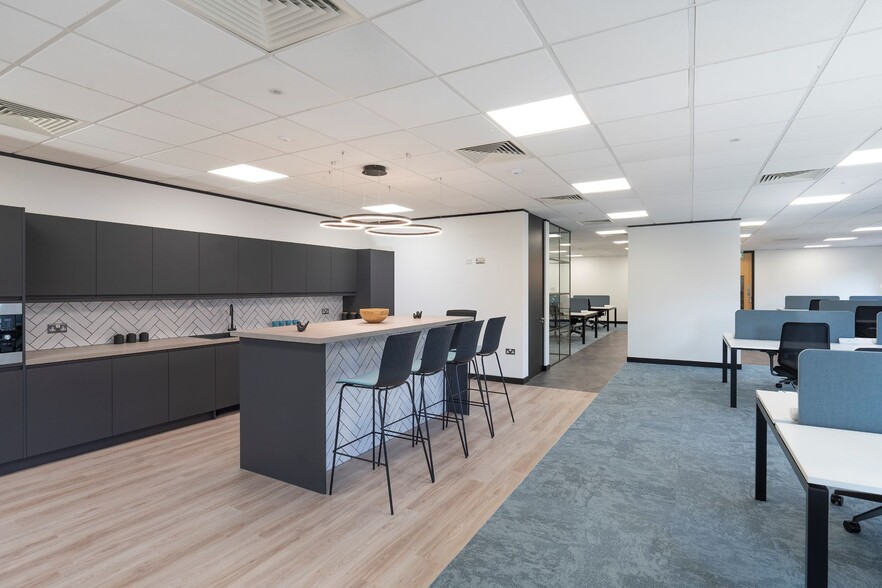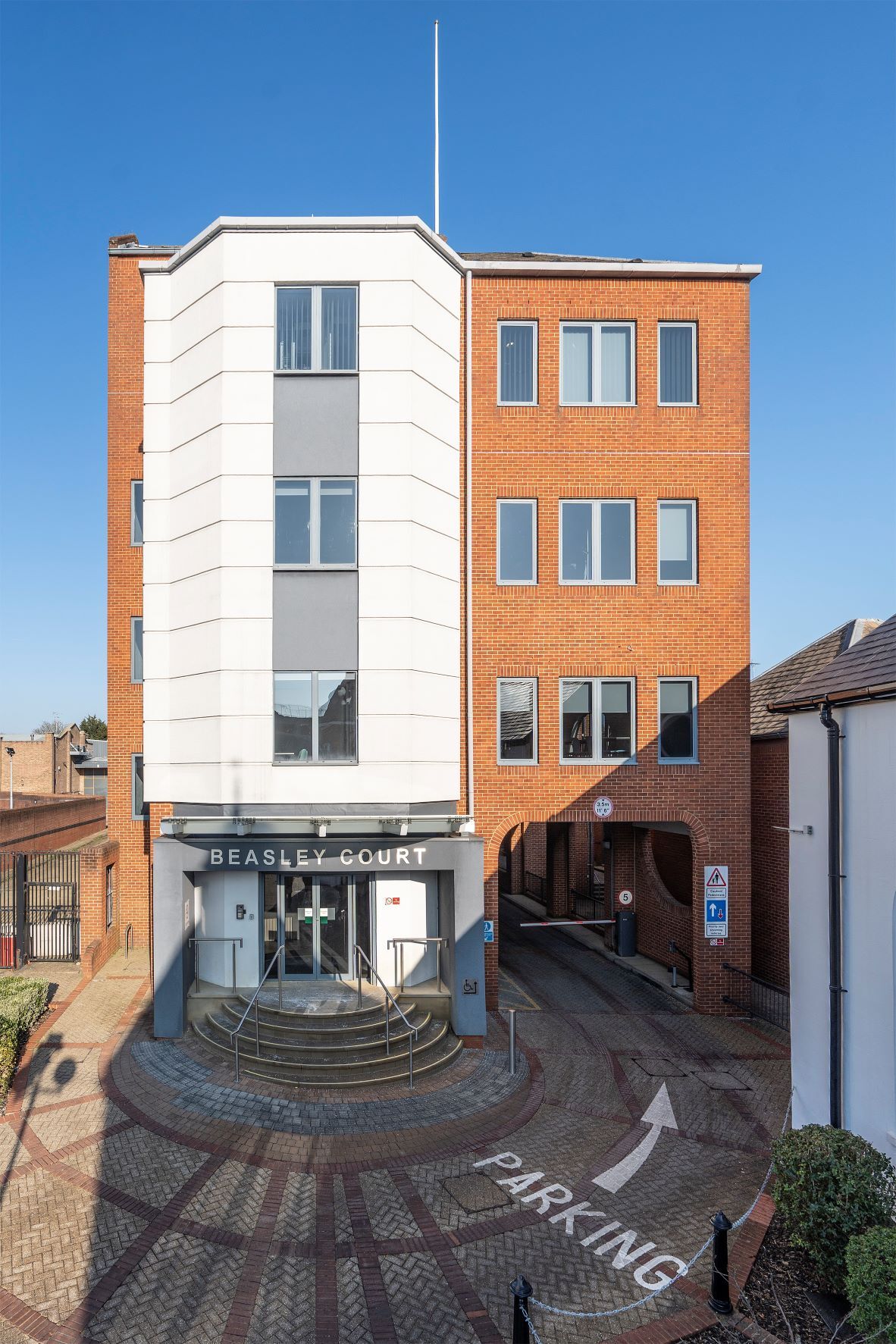Beasley Court 3 Warwick Pl 3,072 - 8,976 SF of Office Space Available in Uxbridge UB8 1PE



HIGHLIGHTS
- Manned reception
- Close to Uxbridge railway station
- Recently refurbished
ALL AVAILABLE SPACES(2)
Display Rental Rate as
- SPACE
- SIZE
- TERM
- RENTAL RATE
- SPACE USE
- CONDITION
- AVAILABLE
The property comprises a three storey, brick built office building totalling 20,012 sq ft (1,859 sq m). The building was refurbished to a good standard in 2013 and both available suites have been redecorated with new carpets in 2019. The property benefits from air conditioning, LG7 lighting, raised floors, two passenger lifts and a manned reception.
- Use Class: E
- Can be combined with additional space(s) for up to 8,976 SF of adjacent space
- Reception Area
- Elevator Access
- Private Restrooms
- New recessed LED lighting
- Open Floor Plan Layout
- Central Air Conditioning
- Kitchen
- Recessed Lighting
- Air conditioning
- Communal breakout areas
The property comprises a three storey, brick built office building totalling 20,012 sq ft (1,859 sq m). The building was refurbished to a good standard in 2013 and both available suites have been redecorated with new carpets in 2019. The property benefits from air conditioning, LG7 lighting, raised floors, two passenger lifts and a manned reception.
- Use Class: E
- Can be combined with additional space(s) for up to 8,976 SF of adjacent space
- Reception Area
- Elevator Access
- Private Restrooms
- New recessed LED lighting
- Open Floor Plan Layout
- Central Air Conditioning
- Kitchen
- Recessed Lighting
- Air conditioning
- Communal breakout areas
| Space | Size | Term | Rental Rate | Space Use | Condition | Available |
| 1st Floor, Ste Suite 2 | 3,072 SF | Negotiable | $50.90 CAD/SF/YR | Office | - | Now |
| 2nd Floor | 5,904 SF | Negotiable | $50.90 CAD/SF/YR | Office | - | Now |
1st Floor, Ste Suite 2
| Size |
| 3,072 SF |
| Term |
| Negotiable |
| Rental Rate |
| $50.90 CAD/SF/YR |
| Space Use |
| Office |
| Condition |
| - |
| Available |
| Now |
2nd Floor
| Size |
| 5,904 SF |
| Term |
| Negotiable |
| Rental Rate |
| $50.90 CAD/SF/YR |
| Space Use |
| Office |
| Condition |
| - |
| Available |
| Now |
PROPERTY OVERVIEW
Located just off Uxbridge High Street and at the end of a quiet paved passageway, Beasley Court offers offices over four floors of which we are offering two suites located on the ground floor and part firs
- Raised Floor
- Air Conditioning
PROPERTY FACTS
SELECT TENANTS
- FLOOR
- TENANT NAME
- INDUSTRY
- 3rd
- Anixter
- Retailer
- 2nd
- GKN Freight Services Ltd
- Manufacturing





