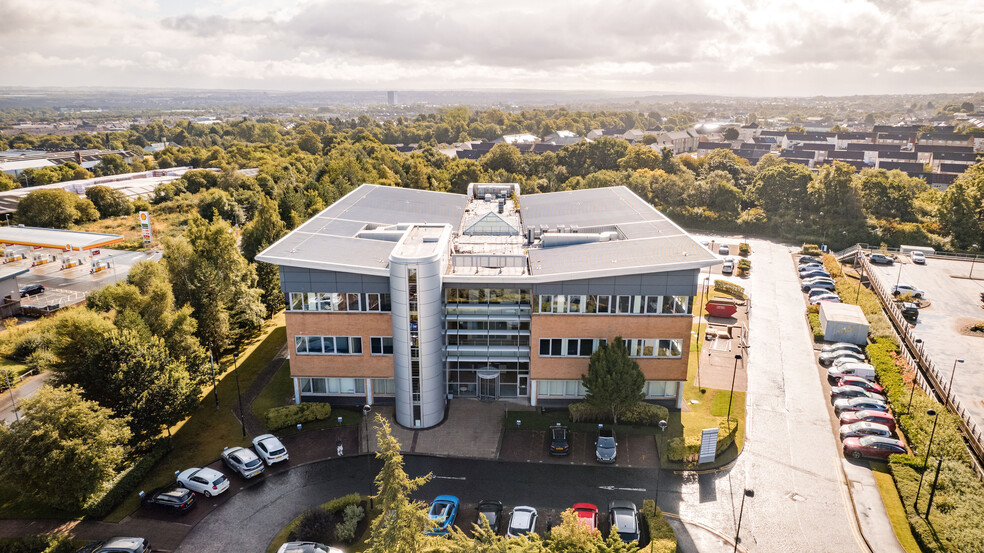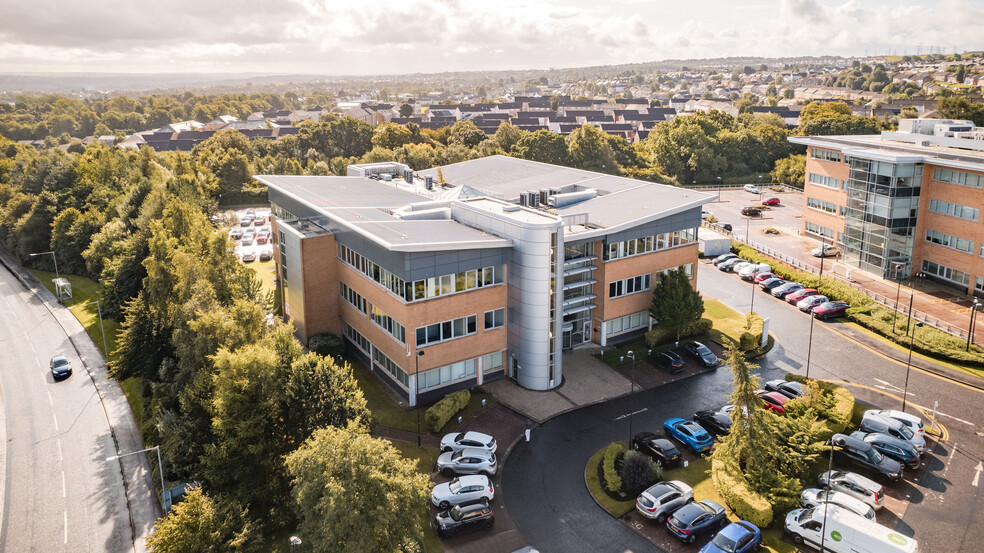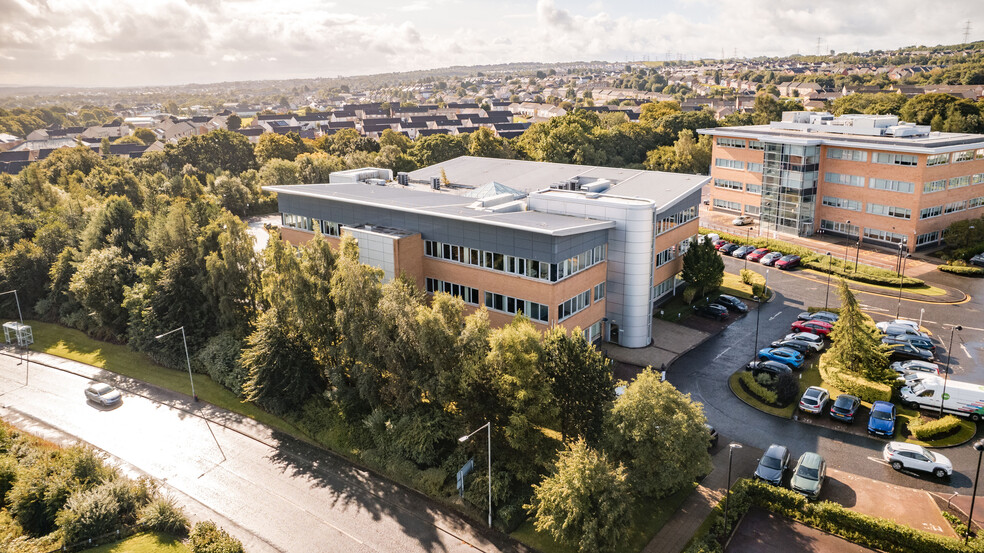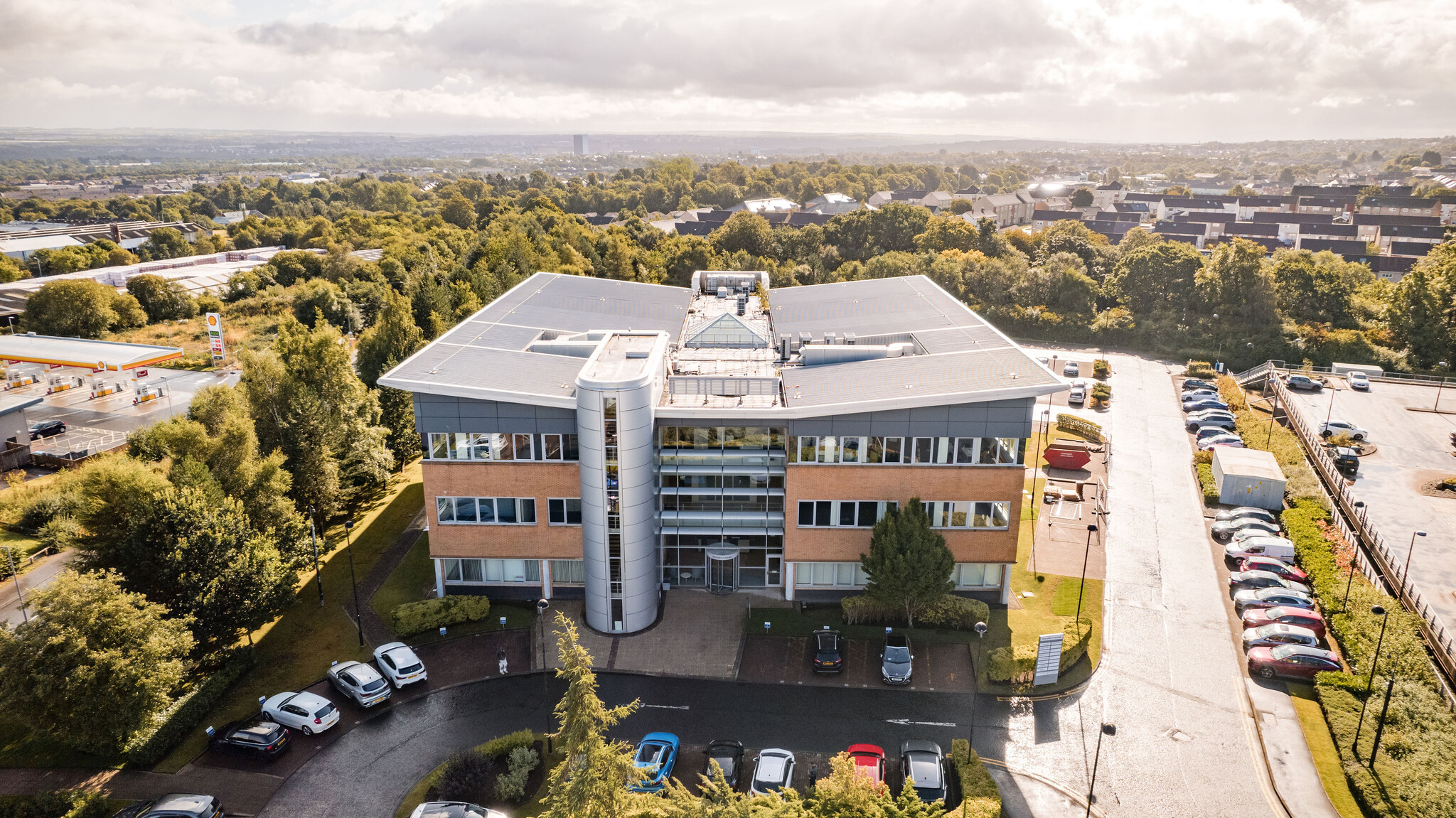Prospect House 3 Stanley Blvd 1,216 - 20,020 SF of Office Space Available in Blantyre G72 0BN



HIGHLIGHTS
- Excellent M74 Motorway Access via Junction 5
- Modern Open Plan Office Accommodation
- Dedicated On Site Car Parking Spaces
- Flexible Suite Sizes Available
ALL AVAILABLE SPACES(6)
Display Rental Rate as
- SPACE
- SIZE
- TERM
- RENTAL RATE
- SPACE USE
- CONDITION
- AVAILABLE
Suite 2 comprises 1,227 sq ft of office space arranged over the ground floor. The space benefits from a modern fit out with natural light and staff welfare facilities.
- Use Class: Class 4
- Mostly Open Floor Plan Layout
- Raised Floor
- Good internal layout
- Staff welfare facilities
- Fully Built-Out as Standard Office
- Kitchen
- Private Restrooms
- Modern fit out
Suite 2 comprises 1,227 sq ft of office space arranged over the ground floor. The space benefits from a modern fit out with natural light and staff welfare facilities.
- Use Class: Class 4
- Mostly Open Floor Plan Layout
- Raised Floor
- Good internal layout
- Staff welfare facilities
- Fully Built-Out as Standard Office
- Kitchen
- Private Restrooms
- Modern fit out
The property comprise high specification, modern office accommodation across ground, first and second floors. There is an attractive, triple height reception at the entrance to the building and a central atrium runs through all three floors which provides excellent levels of natural light. The offices benefit from passenger lifts, raised access floors and mineral fibre tile suspended ceilings with integrated lighting. Each floor has a tea prep area and dedicated male and female.
- Use Class: Class 4
- Open Floor Plan Layout
- Reception Area
- Raised Floor
- Natural Light
- Triple height reception
- Natural light
- Fully Built-Out as Standard Office
- Can be combined with additional space(s) for up to 17,577 SF of adjacent space
- Kitchen
- Drop Ceilings
- Common Parts WC Facilities
- Passenger lifts
The property comprise high specification, modern office accommodation across ground, first and second floors. There is an attractive, triple height reception at the entrance to the building and a central atrium runs through all three floors which provides excellent levels of natural light. The offices benefit from passenger lifts, raised access floors and mineral fibre tile suspended ceilings with integrated lighting. Each floor has a tea prep area and dedicated male and female.
- Use Class: Class 4
- Open Floor Plan Layout
- Reception Area
- Raised Floor
- Natural Light
- Triple height reception
- Natural light
- Fully Built-Out as Standard Office
- Can be combined with additional space(s) for up to 17,577 SF of adjacent space
- Kitchen
- Drop Ceilings
- Common Parts WC Facilities
- Passenger lifts
The property comprise high specification, modern office accommodation across ground, first and second floors. There is an attractive, triple height reception at the entrance to the building and a central atrium runs through all three floors which provides excellent levels of natural light. The offices benefit from passenger lifts, raised access floors and mineral fibre tile suspended ceilings with integrated lighting. Each floor has a tea prep area and dedicated male and female.
- Use Class: Class 4
- Open Floor Plan Layout
- Reception Area
- Raised Floor
- Natural Light
- Triple height reception
- Natural light
- Fully Built-Out as Standard Office
- Can be combined with additional space(s) for up to 17,577 SF of adjacent space
- Kitchen
- Drop Ceilings
- Common Parts WC Facilities
- Passenger lifts
The property comprise high specification, modern office accommodation across ground, first and second floors. There is an attractive, triple height reception at the entrance to the building and a central atrium runs through all three floors which provides excellent levels of natural light. The offices benefit from passenger lifts, raised access floors and mineral fibre tile suspended ceilings with integrated lighting. Each floor has a tea prep area and dedicated male and female.
- Use Class: Class 4
- Open Floor Plan Layout
- Reception Area
- Raised Floor
- Natural Light
- Triple height reception
- Natural light
- Fully Built-Out as Standard Office
- Can be combined with additional space(s) for up to 17,577 SF of adjacent space
- Kitchen
- Drop Ceilings
- Common Parts WC Facilities
- Passenger lifts
| Space | Size | Term | Rental Rate | Space Use | Condition | Available |
| Ground, Ste 7 | 1,227 SF | Negotiable | $22.21 CAD/SF/YR | Office | Full Build-Out | Now |
| Ground, Ste 9 | 1,216 SF | Negotiable | $22.21 CAD/SF/YR | Office | Full Build-Out | Now |
| 1st Floor, Ste 2 | 2,283 SF | Negotiable | $22.21 CAD/SF/YR | Office | Full Build-Out | Now |
| 1st Floor, Ste 3 | 2,542 SF | Negotiable | $22.21 CAD/SF/YR | Office | Full Build-Out | Now |
| 1st Floor, Ste 4 | 3,521 SF | Negotiable | $22.06 CAD/SF/YR | Office | Full Build-Out | Now |
| 2nd Floor, Ste 2 | 9,231 SF | Negotiable | $22.04 CAD/SF/YR | Office | Full Build-Out | Now |
Ground, Ste 7
| Size |
| 1,227 SF |
| Term |
| Negotiable |
| Rental Rate |
| $22.21 CAD/SF/YR |
| Space Use |
| Office |
| Condition |
| Full Build-Out |
| Available |
| Now |
Ground, Ste 9
| Size |
| 1,216 SF |
| Term |
| Negotiable |
| Rental Rate |
| $22.21 CAD/SF/YR |
| Space Use |
| Office |
| Condition |
| Full Build-Out |
| Available |
| Now |
1st Floor, Ste 2
| Size |
| 2,283 SF |
| Term |
| Negotiable |
| Rental Rate |
| $22.21 CAD/SF/YR |
| Space Use |
| Office |
| Condition |
| Full Build-Out |
| Available |
| Now |
1st Floor, Ste 3
| Size |
| 2,542 SF |
| Term |
| Negotiable |
| Rental Rate |
| $22.21 CAD/SF/YR |
| Space Use |
| Office |
| Condition |
| Full Build-Out |
| Available |
| Now |
1st Floor, Ste 4
| Size |
| 3,521 SF |
| Term |
| Negotiable |
| Rental Rate |
| $22.06 CAD/SF/YR |
| Space Use |
| Office |
| Condition |
| Full Build-Out |
| Available |
| Now |
2nd Floor, Ste 2
| Size |
| 9,231 SF |
| Term |
| Negotiable |
| Rental Rate |
| $22.04 CAD/SF/YR |
| Space Use |
| Office |
| Condition |
| Full Build-Out |
| Available |
| Now |
PROPERTY OVERVIEW
The property comprises a detached office building of steel frame construction, arranged over three floors. The property is located within Hamilton International Park on the A725 and provides access to the M74 and M8 motorways.
- 24 Hour Access
- Atrium
- Controlled Access
- Conferencing Facility
- Raised Floor
- Security System
- Kitchen
- Energy Performance Rating - D
- High Ceilings
- Recessed Lighting
- Air Conditioning















