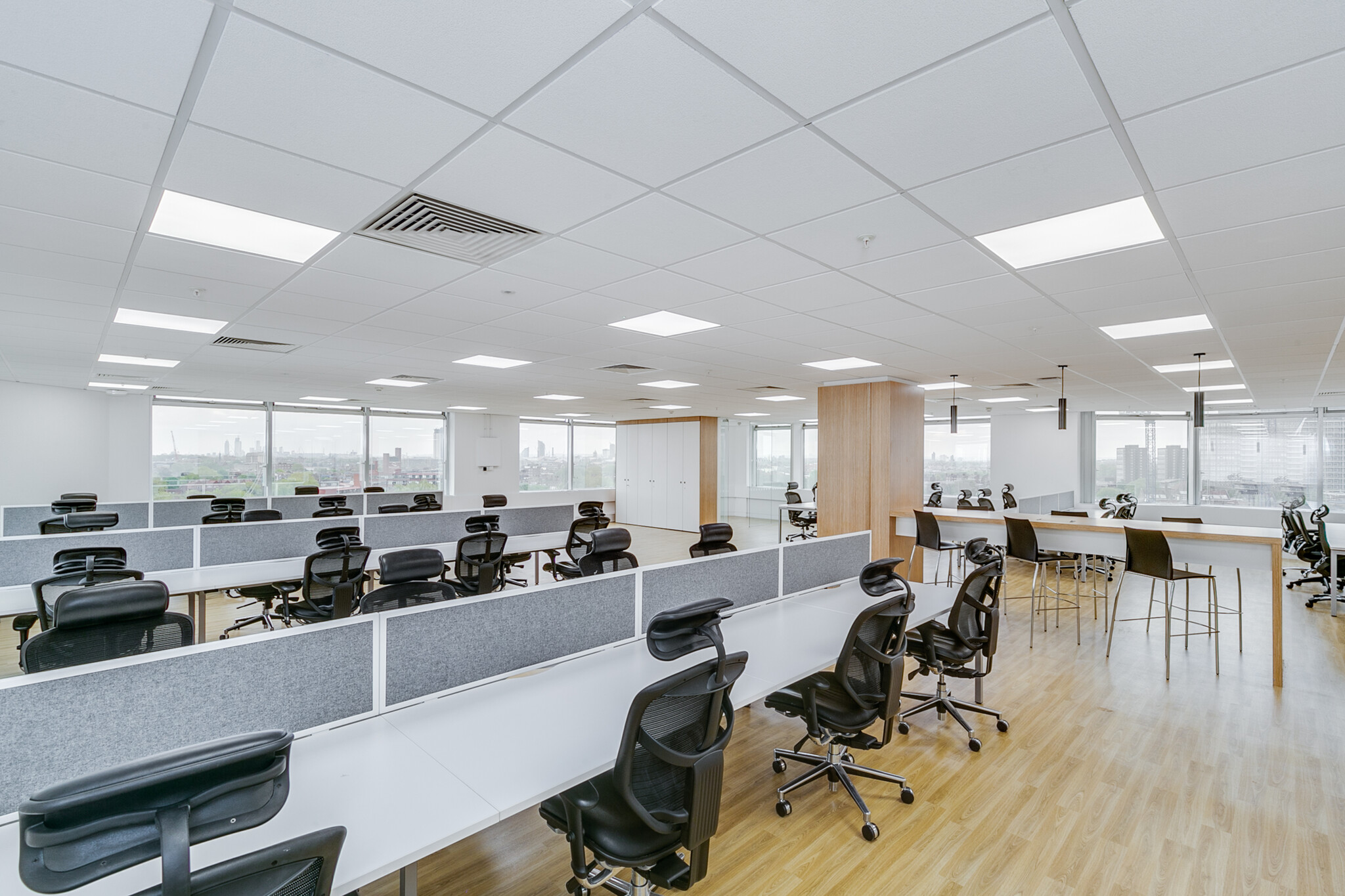3 Shortlands 2,970 - 47,073 SF of 4-Star Office Space Available in London W6 8DA
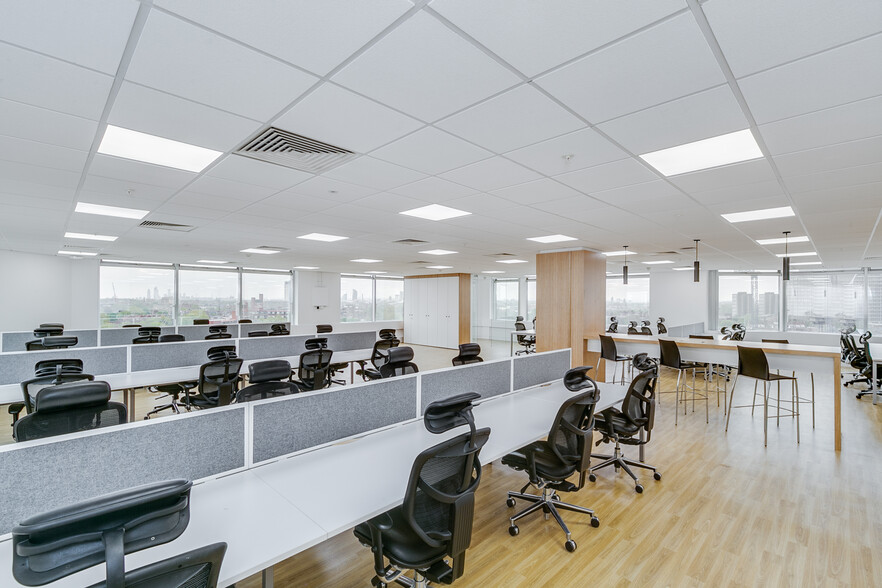
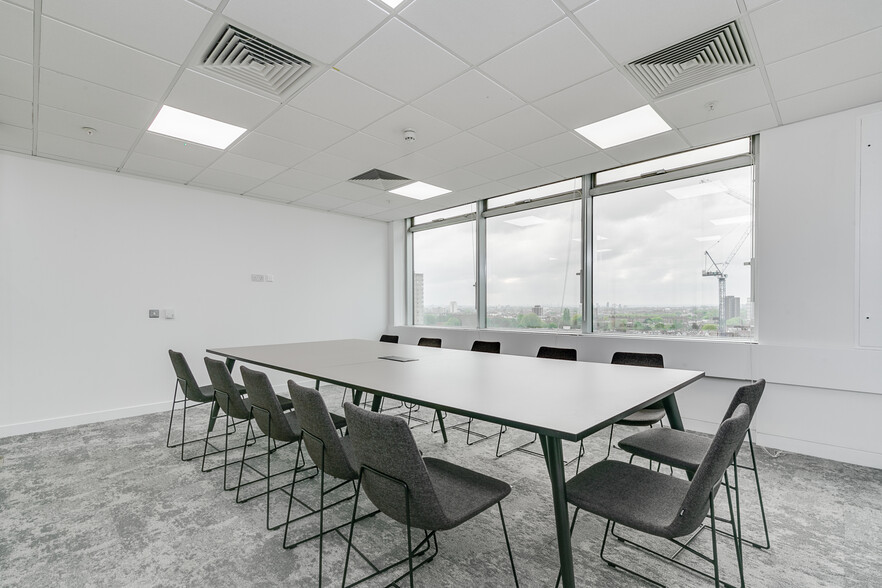
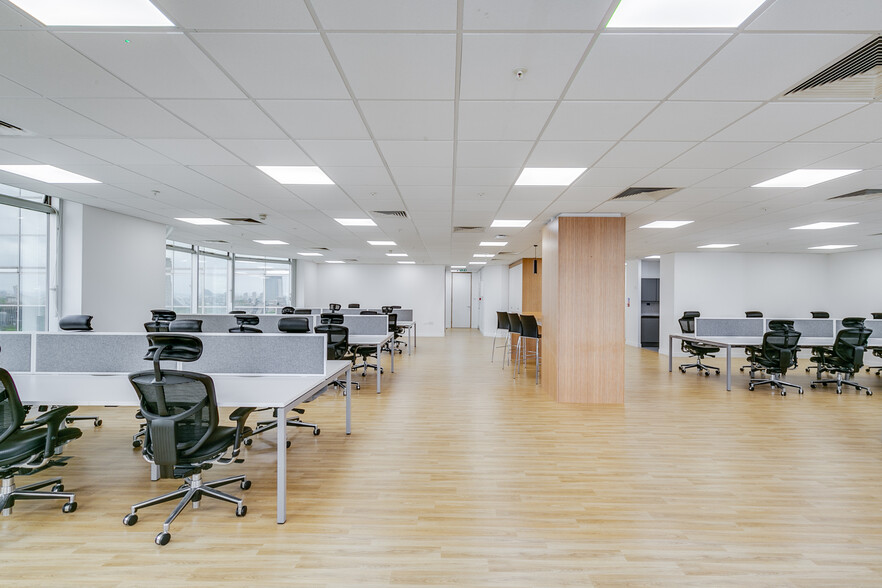
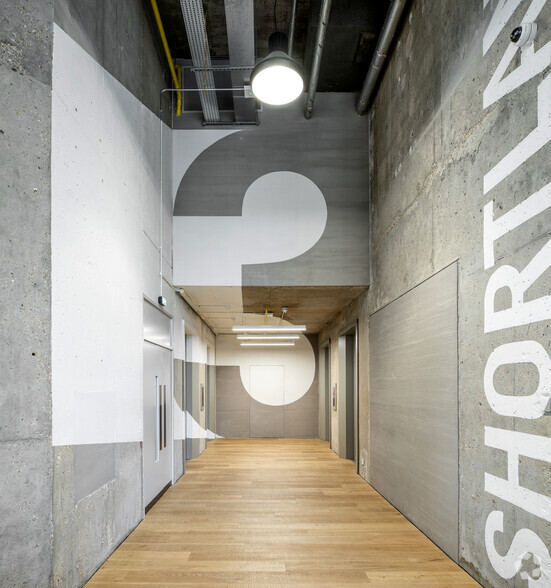
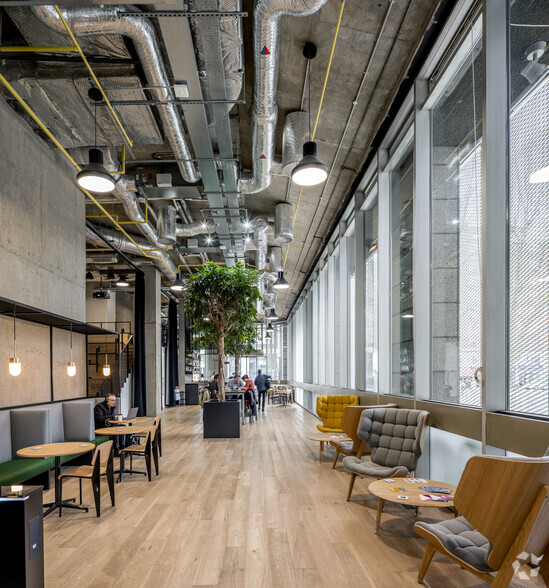
HIGHLIGHTS
- Prominent location
- Remodelled double height reception
- Dedicated 24 hour security and concierge within house manager
- Close to public transport
- On site café
ALL AVAILABLE SPACES(5)
Display Rental Rate as
- SPACE
- SIZE
- TERM
- RENTAL RATE
- SPACE USE
- CONDITION
- AVAILABLE
Romulus has comprehensively repositioned the building ,which now offers a large reception space, incorporating a new café, new cycle storage and changing facilities. There is a range of availability ranging from small suites available on a fitted out basis to whole refurbished floors.
- Use Class: E
- Open Floor Plan Layout
- Space is in Excellent Condition
- Reception Area
- Elevator Access
- High Ceilings
- Exposed Ceiling
- Natural Light
- Shower Facilities
- Partially Built-Out as Standard Office
- Fits 41 - 130 People
- Central Air and Heating
- Wi-Fi Connectivity
- Raised Floor
- Drop Ceilings
- Secure Storage
- Bicycle Storage
- DDA Compliant
Romulus has comprehensively repositioned the building ,which now offers a large reception space, incorporating a new café, new cycle storage and changing facilities. There is a range of availability ranging from small suites available on a fitted out basis to whole refurbished floors.
- Use Class: E
- Open Floor Plan Layout
- Space is in Excellent Condition
- Reception Area
- Elevator Access
- High Ceilings
- Exposed Ceiling
- Natural Light
- Shower Facilities
- Partially Built-Out as Standard Office
- Fits 33 - 103 People
- Central Air and Heating
- Wi-Fi Connectivity
- Raised Floor
- Drop Ceilings
- Secure Storage
- Bicycle Storage
- DDA Compliant
Romulus has comprehensively repositioned the building ,which now offers a large reception space, incorporating a new café, new cycle storage and changing facilities. There is a range of availability ranging from small suites available on a fitted out basis to whole refurbished floors.
- Use Class: E
- Mostly Open Floor Plan Layout
- Space is in Excellent Condition
- Central Air and Heating
- Wi-Fi Connectivity
- Raised Floor
- Drop Ceilings
- Secure Storage
- Bicycle Storage
- DDA Compliant
- Partially Built-Out as Standard Office
- Fits 13 - 40 People
- Can be combined with additional space(s) for up to 24,115 SF of adjacent space
- Reception Area
- Elevator Access
- High Ceilings
- Exposed Ceiling
- Natural Light
- Shower Facilities
Romulus has comprehensively repositioned the building ,which now offers a large reception space, incorporating a new café, new cycle storage and changing facilities. There is a range of availability ranging from small suites available on a fitted out basis to whole refurbished floors.
- Use Class: E
- Mostly Open Floor Plan Layout
- Space is in Excellent Condition
- Central Air and Heating
- Wi-Fi Connectivity
- Raised Floor
- Drop Ceilings
- Secure Storage
- Bicycle Storage
- DDA Compliant
- Partially Built-Out as Standard Office
- Fits 8 - 24 People
- Can be combined with additional space(s) for up to 24,115 SF of adjacent space
- Reception Area
- Elevator Access
- High Ceilings
- Exposed Ceiling
- Natural Light
- Shower Facilities
Romulus has comprehensively repositioned the building ,which now offers a large reception space, incorporating a new café, new cycle storage and changing facilities. There is a range of availability ranging from small suites available on a fitted out basis to whole refurbished floors.
- Use Class: E
- Mostly Open Floor Plan Layout
- Space is in Excellent Condition
- Central Air and Heating
- Wi-Fi Connectivity
- Raised Floor
- Drop Ceilings
- Secure Storage
- Bicycle Storage
- DDA Compliant
- Partially Built-Out as Standard Office
- Fits 1 - 202 People
- Can be combined with additional space(s) for up to 24,115 SF of adjacent space
- Reception Area
- Elevator Access
- High Ceilings
- Exposed Ceiling
- Natural Light
- Shower Facilities
| Space | Size | Term | Rental Rate | Space Use | Condition | Available |
| 1st Floor | 16,208 SF | Negotiable | Upon Request | Office | Partial Build-Out | Now |
| 2nd Floor | 6,750 SF | Negotiable | Upon Request | Office | Partial Build-Out | Now |
| 7th Floor | 4,950 SF | Negotiable | Upon Request | Office | Partial Build-Out | Now |
| 7th Floor | 2,970 SF | Negotiable | Upon Request | Office | Partial Build-Out | Now |
| 8th Floor | 16,195 SF | Negotiable | Upon Request | Office | Partial Build-Out | Now |
1st Floor
| Size |
| 16,208 SF |
| Term |
| Negotiable |
| Rental Rate |
| Upon Request |
| Space Use |
| Office |
| Condition |
| Partial Build-Out |
| Available |
| Now |
2nd Floor
| Size |
| 6,750 SF |
| Term |
| Negotiable |
| Rental Rate |
| Upon Request |
| Space Use |
| Office |
| Condition |
| Partial Build-Out |
| Available |
| Now |
7th Floor
| Size |
| 4,950 SF |
| Term |
| Negotiable |
| Rental Rate |
| Upon Request |
| Space Use |
| Office |
| Condition |
| Partial Build-Out |
| Available |
| Now |
7th Floor
| Size |
| 2,970 SF |
| Term |
| Negotiable |
| Rental Rate |
| Upon Request |
| Space Use |
| Office |
| Condition |
| Partial Build-Out |
| Available |
| Now |
8th Floor
| Size |
| 16,195 SF |
| Term |
| Negotiable |
| Rental Rate |
| Upon Request |
| Space Use |
| Office |
| Condition |
| Partial Build-Out |
| Available |
| Now |
PROPERTY OVERVIEW
The property comprises a landmark office building constructed in the early 1980's with reflective cladding, and refurbished in 2009. The building is configured around a central core and consists of four wings. The property is located off Hammersmith Road close to the Broadway Shopping Centre and within walking distance of Hammersmith Underground Stations which provide excellent links to the City, West End and Heathrow Airport.
- 24 Hour Access
- Conferencing Facility
- Courtyard
- Fitness Center
- Raised Floor
- Security System
- Reception
- Storage Space
- Basement
- Bicycle Storage
- Central Heating
- Common Parts WC Facilities
- DDA Compliant
- High Ceilings
- Direct Elevator Exposure
- Natural Light
- Plug & Play
- Shower Facilities
- Drop Ceiling
- Wi-Fi
- Air Conditioning
PROPERTY FACTS
SELECT TENANTS
- FLOOR
- TENANT NAME
- INDUSTRY
- 3rd
- Huddle
- Real Estate







