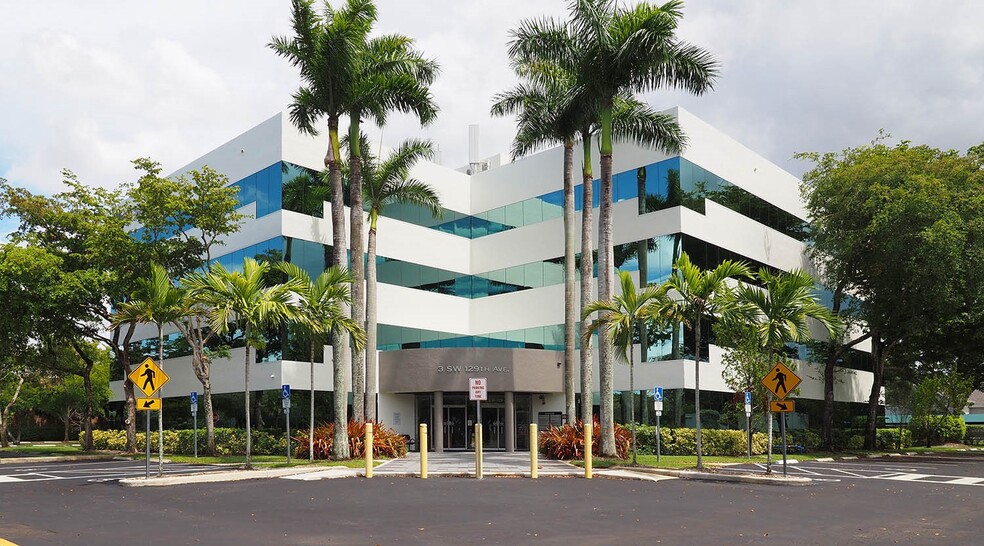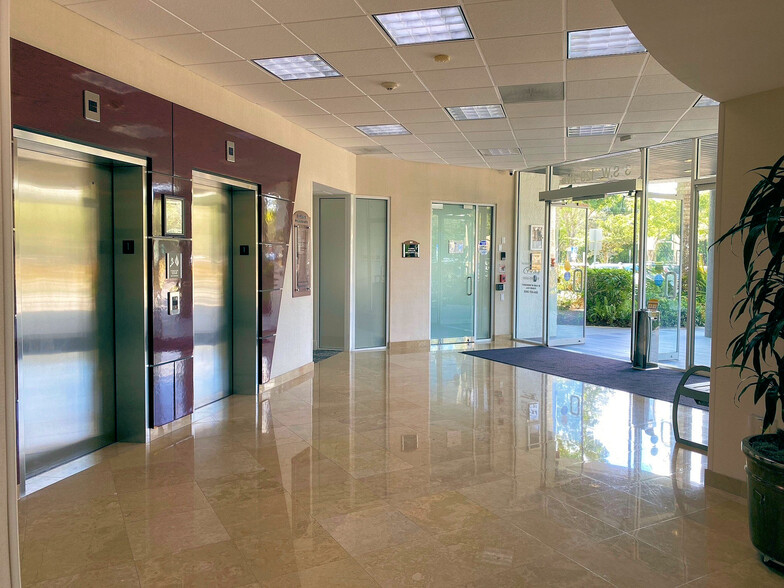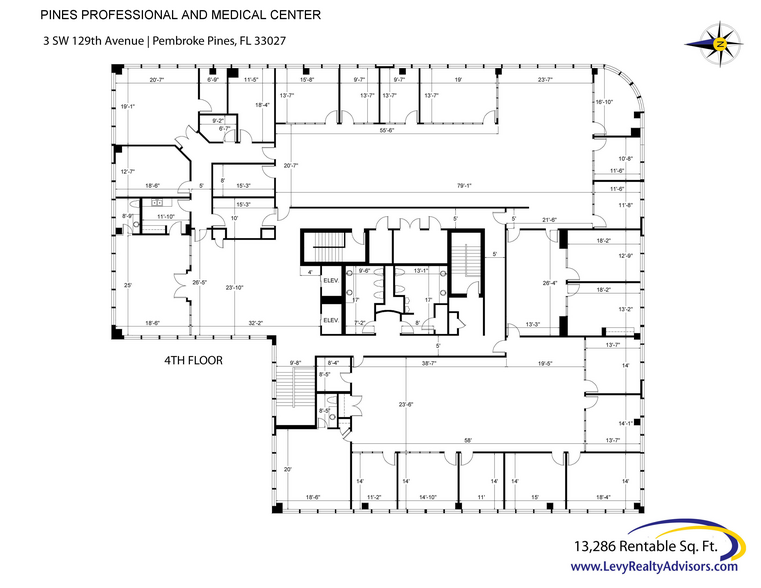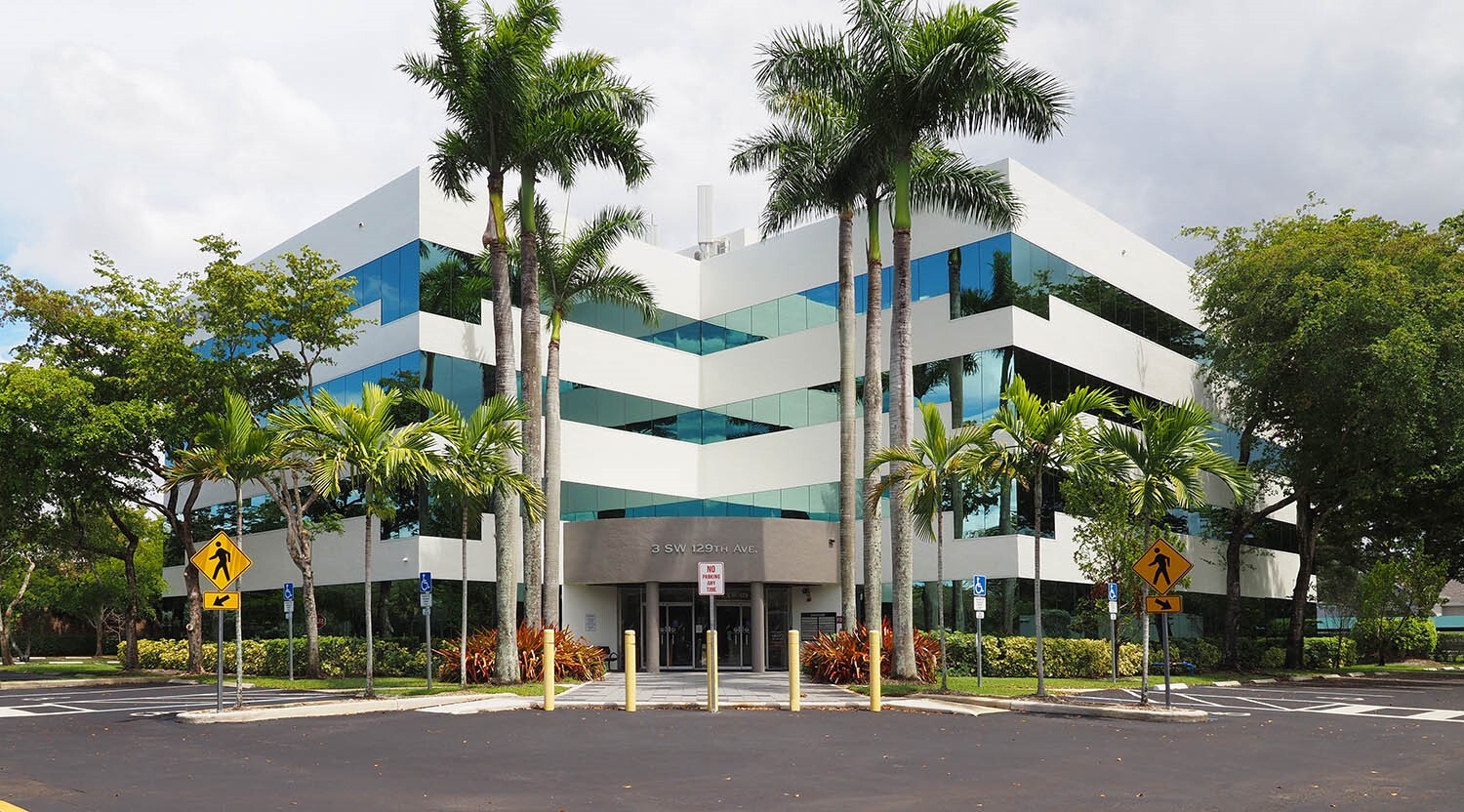Pines Professional and Medical Center 3 SW 129th Ave 3,361 - 31,826 SF of Space Available in Pembroke Pines, FL 33027



HIGHLIGHTS
- Full Service office and medical building with back up generator.
- Located just off Pines Blvd less than half a mile from I-95.
ALL AVAILABLE SPACES(3)
Display Rental Rate as
- SPACE
- SIZE
- TERM
- RENTAL RATE
- SPACE USE
- CONDITION
- AVAILABLE
3 SW 129th Street Suite 101 in Pembroke Pines, FL is a 4,826 SF medical office suite that can be subdivided to as small as 3,361 SF. The 3,361 SF side of the space has a large reception area and waiting area. There are nine exam rooms with plumbing (one exam room can be a kitchenette), with a corner all-purpose/secured storage room. There is a check in/check out desk facing the treatment rooms, with a conference room, and private office, two private restrooms with one as ADA compliant. For the total 4,826 SF space, there is one more ADA compliant restroom, an IT closet, an additional kitchen, 3 more exam rooms with plumbing, 4 more offices, and another conference room. The building is located about three miles east of the I-75 highway a short distance to Memorial West Hospital, Pembroke Lakes Mall and many shopping centers. The lease is NNN and includes janitorial, trash, electric for HVAC, and water. Rents do not include electric for lights and outlets or telecoms. The property has a 1,250 KW backup generator for the entire building, LED lighting throughout the common areas, security cameras with a security system for door entry, ample parking for medical office users and covered parking is also available.
- Lease rate does not include utilities, property expenses or building services
- Fits 15 - 39 People
- 2 Conference Rooms
- High End Trophy Space
- Private Restrooms
- Drop Ceilings
- Natural Light
- Emergency Lighting
- All exam rooms have plumbing
- Close proximity to Memorial Hospital West
- Back up generator for entire building
- Fully Built-Out as Standard Medical Space
- 8 Private Offices
- Finished Ceilings: 9’6”
- Central Air Conditioning
- Corner Space
- Recessed Lighting
- After Hours HVAC Available
- Accent Lighting
- Reception and kitchen
- CAM includes janitorial,water and trash
- ADA compliant restrooms
3 SW 129th Ave,3rd-4th Floor, Pembroke Pines, FL is a 26,572 SF office space. Each floor is 13,286 SF and CAN BE LEASED SEPERATELY OR TOGETHER with the ability to subdivide. Fully renovated in 2022, the beautifully built out offices along the window line provide lots of natural light. There are reception areas, breakrooms, private restrooms, conference rooms, storage and an IT closet. The property has a 1,250 KW backup generator for the entire building, LED lighting, security cameras, ample parking and covered parking is also available. Conveniently located in Pembroke Pines about three miles east of the I-75 highway a short distance to Memorial West Hospital, Pembroke Lakes Mall and many shopping centers Triple NNN lease includes janitorial, trash and water. Rents do not include electric or telecoms but are full service otherwise. Naming rights available. VIRTUAL TOUR in space brochure or COPY LINK IN BROWSER https://my.matterport.com/show/?m=94zRwwtXkFG
- Lease rate does not include utilities, property expenses or building services
- Fits 34 - 213 People
- 6 Conference Rooms
- Can be combined with additional space(s) for up to 27,000 SF of adjacent space
- Reception Area
- CAN SUBDIVIDE
- Back up generator and covered parking available
- LED lighting
- Fully Built-Out as Professional Services Office
- 30 Private Offices
- High End Trophy Space
- Central Air Conditioning
- Natural Light
- https://my.matterport.com/show/?m=94zRwwtXkFG
- Fully renovated in 2022
- CAM includes water, trash and janitorial
3 SW 129th Ave,3rd-4th Floor, Pembroke Pines, FL is a 26,572 SF office space. Each floor is 13,286 SF and CAN BE LEASED SEPERATELY OR TOGETHER with the ability to subdivide. Fully renovated in 2022, the beautifully built out offices along the window line provide lots of natural light. There are reception areas, breakrooms, private restrooms, conference rooms, storage and an IT closet. The property has a 1,250 KW backup generator for the entire building, LED lighting, security cameras, ample parking and covered parking is also available. Conveniently located in Pembroke Pines about three miles east of the I-75 highway a short distance to Memorial West Hospital, Pembroke Lakes Mall and many shopping centers Triple NNN lease includes janitorial, trash and water. Rents do not include electric or telecoms but are full service otherwise. Naming rights available. VIRTUAL TOUR in space brochure or COPY LINK IN BROWSER https://my.matterport.com/show/?m=94zRwwtXkFG
- Lease rate does not include utilities, property expenses or building services
- Fits 34 - 213 People
- 6 Conference Rooms
- Can be combined with additional space(s) for up to 27,000 SF of adjacent space
- Reception Area
- CAN SUBDIVIDE
- Back up generator and covered parking available
- LED lighting
- Fully Built-Out as Professional Services Office
- 30 Private Offices
- High End Trophy Space
- Central Air Conditioning
- Natural Light
- https://my.matterport.com/show/?m=94zRwwtXkFG
- Fully renovated in 2022
- CAM includes water, trash and janitorial
| Space | Size | Term | Rental Rate | Space Use | Condition | Available |
| 1st Floor, Ste 101 | 3,361-4,826 SF | 3-5 Years | $28.61 CAD/SF/YR | Office/Medical | Full Build-Out | Now |
| 3rd Floor, Ste 300 | 13,500 SF | 3-5 Years | $20.03 CAD/SF/YR | Office | Full Build-Out | 120 Days |
| 4th Floor, Ste 400 | 13,500 SF | 3-5 Years | $20.03 CAD/SF/YR | Office | Full Build-Out | 120 Days |
1st Floor, Ste 101
| Size |
| 3,361-4,826 SF |
| Term |
| 3-5 Years |
| Rental Rate |
| $28.61 CAD/SF/YR |
| Space Use |
| Office/Medical |
| Condition |
| Full Build-Out |
| Available |
| Now |
3rd Floor, Ste 300
| Size |
| 13,500 SF |
| Term |
| 3-5 Years |
| Rental Rate |
| $20.03 CAD/SF/YR |
| Space Use |
| Office |
| Condition |
| Full Build-Out |
| Available |
| 120 Days |
4th Floor, Ste 400
| Size |
| 13,500 SF |
| Term |
| 3-5 Years |
| Rental Rate |
| $20.03 CAD/SF/YR |
| Space Use |
| Office |
| Condition |
| Full Build-Out |
| Available |
| 120 Days |
PROPERTY OVERVIEW
The Pines Professional and Medical Center was built in 1991 and is a four-story 50,000 square foot Class B+ Professional and Medical Office building located in Pembroke Pines about three miles east of the I-75 highway a short distance to Memorial West Hospital, Pembroke Lakes Mall and many shopping centers The property has a 1,250 KW backup generator for the entire building, LED lighting, security cameras, and ample parking. The office suites are beautifully built out and maintained. Tenants include the Claire’s Stores corporate headquarters, medical offices, and professional services industry businesses. Landlord pays for air-conditioning, and tenants have their own FPL meter for lights, outlets, and reheating. The tenant also pays its own telecoms. The rest of the utilities are included. The property is zoned B-3 for General Business.
- 24 Hour Access
- Bus Line
- Security System
- Air Conditioning
PROPERTY FACTS
SELECT TENANTS
- FLOOR
- TENANT NAME
- INDUSTRY
- Multiple
- Claire's
- Retailer














