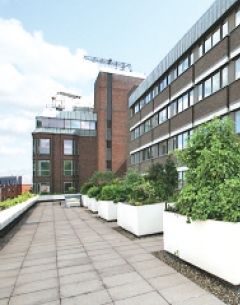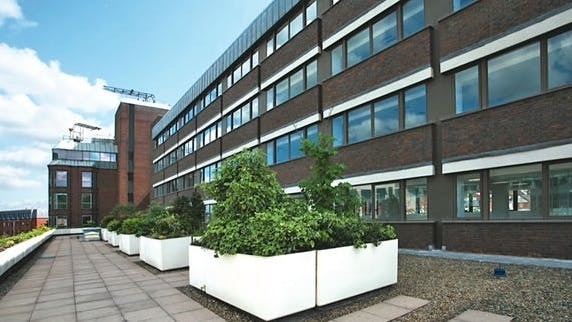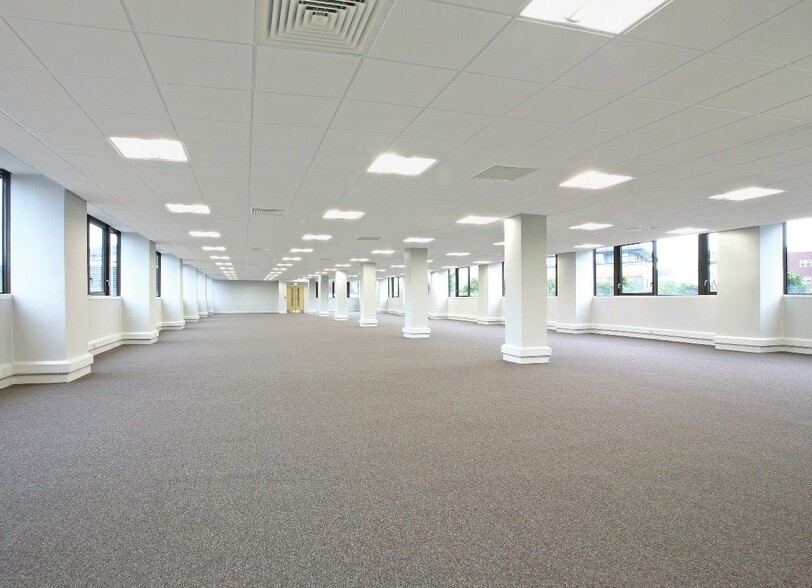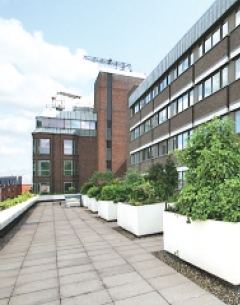3 Onslow St 5,166 - 10,530 SF of Office Space Available in Guildford GU1 4SY



HIGHLIGHTS
- Extensively refurbished office
- VRF air conditioning
- Fully fitted suite also available
- 2 x 8 person passenger lifts
ALL AVAILABLE SPACES(2)
Display Rental Rate as
- SPACE
- SIZE
- TERM
- RENTAL RATE
- SPACE USE
- CONDITION
- AVAILABLE
The accommodation comprises the entire upper parts of 3 Onslow Street. The office floors are approached through a modern, spacious ground floor entrance hall. The offices have been completely refurbished to a high standard to provide excellent flexible open plan accommodation. There are 28 allocated basement car parking spaces. Flexible open plan floors and fully fitted suites available fineshed to a superior level make 3 Onslow Street an excellent town centre office opportunity.
- Use Class: E
- Open Floor Plan Layout
- Space is in Excellent Condition
- Central Air Conditioning
- Extensively refurbished office
- VRF air conditioning
- Partially Built-Out as Standard Office
- Fits 13 - 42 People
- Can be combined with additional space(s) for up to 10,530 SF of adjacent space
- Elevator Access
- Fully fitted suite also available
- 2 x 8 person passenger lifts
The accommodation comprises the entire upper parts of 3 Onslow Street. The office floors are approached through a modern, spacious ground floor entrance hall. The offices have been completely refurbished to a high standard to provide excellent flexible open plan accommodation. There are 28 allocated basement car parking spaces. Flexible open plan floors and fully fitted suites available fineshed to a superior level make 3 Onslow Street an excellent town centre office opportunity.
- Use Class: E
- Open Floor Plan Layout
- Space is in Excellent Condition
- Central Air Conditioning
- Extensively refurbished office
- VRF air conditioning
- Partially Built-Out as Standard Office
- Fits 14 - 43 People
- Can be combined with additional space(s) for up to 10,530 SF of adjacent space
- Elevator Access
- Fully fitted suite also available
- 2 x 8 person passenger lifts
| Space | Size | Term | Rental Rate | Space Use | Condition | Available |
| 4th Floor | 5,166 SF | Negotiable | $45.96 CAD/SF/YR | Office | Partial Build-Out | Now |
| 5th Floor | 5,364 SF | Negotiable | $45.96 CAD/SF/YR | Office | Partial Build-Out | Now |
4th Floor
| Size |
| 5,166 SF |
| Term |
| Negotiable |
| Rental Rate |
| $45.96 CAD/SF/YR |
| Space Use |
| Office |
| Condition |
| Partial Build-Out |
| Available |
| Now |
5th Floor
| Size |
| 5,364 SF |
| Term |
| Negotiable |
| Rental Rate |
| $45.96 CAD/SF/YR |
| Space Use |
| Office |
| Condition |
| Partial Build-Out |
| Available |
| Now |
PROPERTY OVERVIEW
Guildford is the County Town of Surrey and has excellent road and rail links with easy access to the A3 approximately 1 mile to the north which leads directly to junction 10 of the M25 and the national motorway road networks. 3 Onslow Street is located in the centre of Guildford, close to the junction with Woodbridge Road. Major occupiers in the immediate vicinity include Sanofi Aventis and Electronic Arts.
- Energy Performance Rating - D
- DDA Compliant
- Direct Elevator Exposure
- Natural Light
- Reception
- Drop Ceiling
- Air Conditioning









