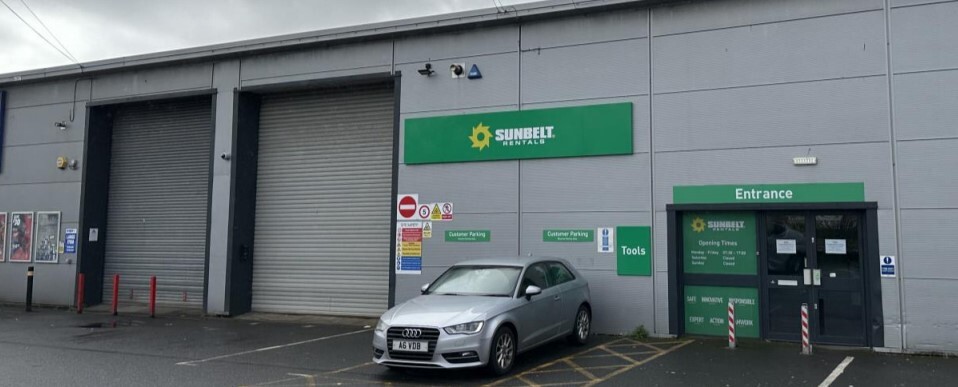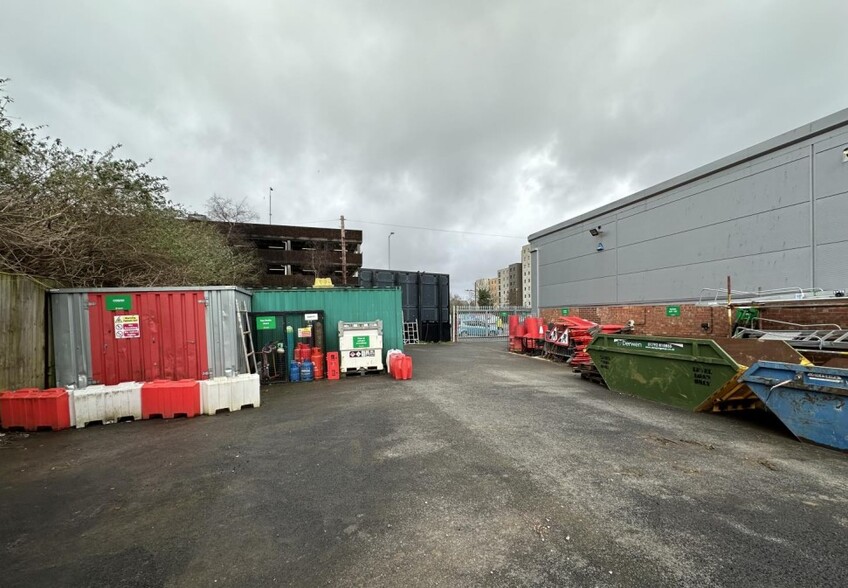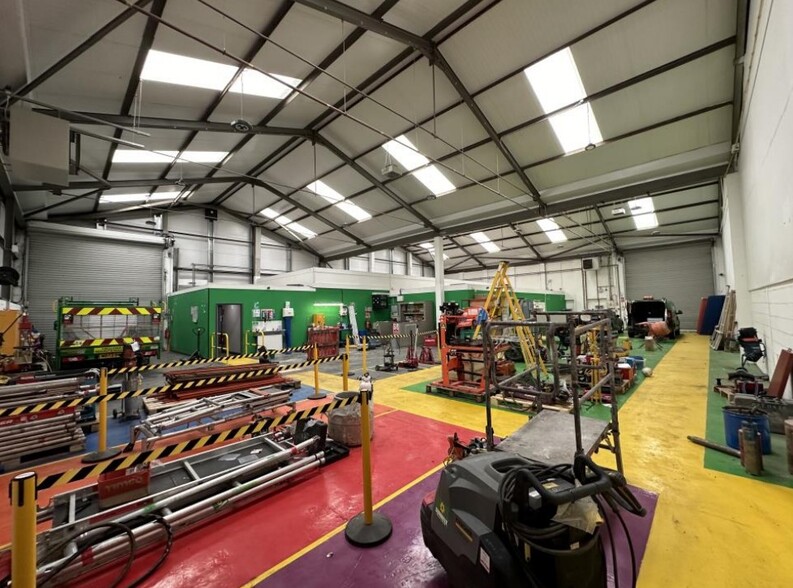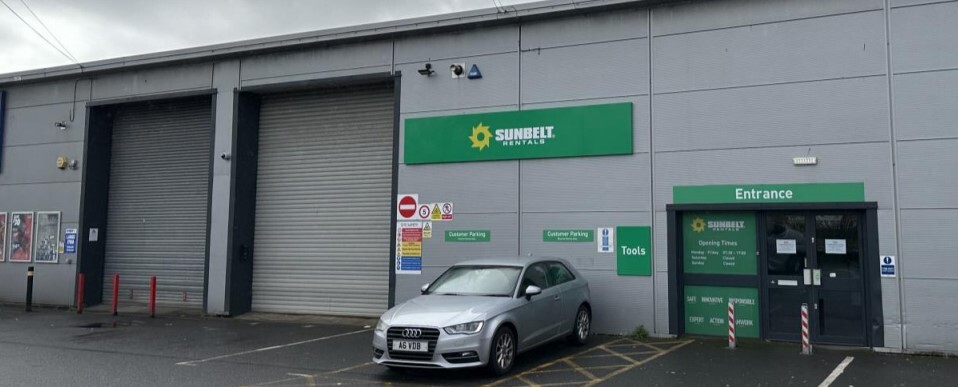
This feature is unavailable at the moment.
We apologize, but the feature you are trying to access is currently unavailable. We are aware of this issue and our team is working hard to resolve the matter.
Please check back in a few minutes. We apologize for the inconvenience.
- LoopNet Team
thank you

Your email has been sent!
3 New Cut Rd
4,498 SF of Flex Space Available in Swansea SA1 8AP



Sublease Highlights
- Modern Trade Counter Unit
- Central Swansea location
- Allocated Car Parking
- Excellent visibility over A483 / New Cut Road
all available space(1)
Display Rental Rate as
- Space
- Size
- Term
- Rental Rate
- Space Use
- Condition
- Available
The property is available in by way of a sub-lease or assignment until 21st May 2027. Alternatively, a new lease may be available directly from the Landlord. The quoting rent is £40,000 per annum.
- Use Class: B8
- Kitchen
- Private Restrooms
- Sublease space available from current tenant
- Drop Ceilings
| Space | Size | Term | Rental Rate | Space Use | Condition | Available |
| Ground - 3 | 4,498 SF | May 2027 | $15.85 CAD/SF/YR $1.32 CAD/SF/MO $170.57 CAD/m²/YR $14.21 CAD/m²/MO $5,940 CAD/MO $71,278 CAD/YR | Flex | Partial Build-Out | Now |
Ground - 3
| Size |
| 4,498 SF |
| Term |
| May 2027 |
| Rental Rate |
| $15.85 CAD/SF/YR $1.32 CAD/SF/MO $170.57 CAD/m²/YR $14.21 CAD/m²/MO $5,940 CAD/MO $71,278 CAD/YR |
| Space Use |
| Flex |
| Condition |
| Partial Build-Out |
| Available |
| Now |
Ground - 3
| Size | 4,498 SF |
| Term | May 2027 |
| Rental Rate | $15.85 CAD/SF/YR |
| Space Use | Flex |
| Condition | Partial Build-Out |
| Available | Now |
The property is available in by way of a sub-lease or assignment until 21st May 2027. Alternatively, a new lease may be available directly from the Landlord. The quoting rent is £40,000 per annum.
- Use Class: B8
- Sublease space available from current tenant
- Kitchen
- Drop Ceilings
- Private Restrooms
Property Overview
Unit 3 comprises a modern mid-terrace light industrial, trade counter unit that has been built around a steel portal frame with an insulated sheet roof incorporating approximately 10% translucent roof lights. The open plan warehouse benefits from a concrete floor and 5.5m minimum eaves (18ft) and a trade counter area that benefits from suspended ceilings and its own double pedestrian door. The property also benefits from multiple WCs and a small kitchenette. Loading access is provided via two surface level electric loading doors, one at the front of the property and the second along the side elevation. There is also a separate double pedestrian door situated at the front elevation. Externally the property benefits from a secure yard to rear with its own access as well as 6 allocated car parking spaces at the front.
PROPERTY FACTS
Presented by
Company Not Provided
3 New Cut Rd
Hmm, there seems to have been an error sending your message. Please try again.
Thanks! Your message was sent.







