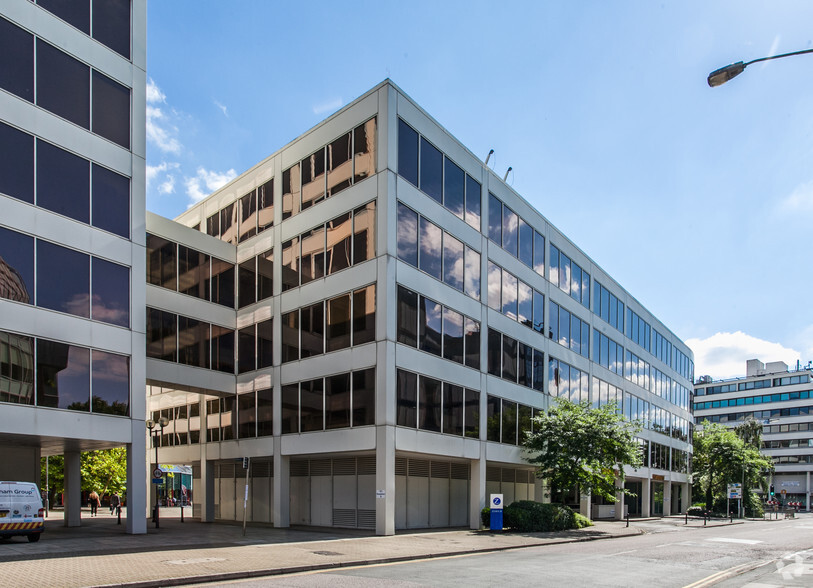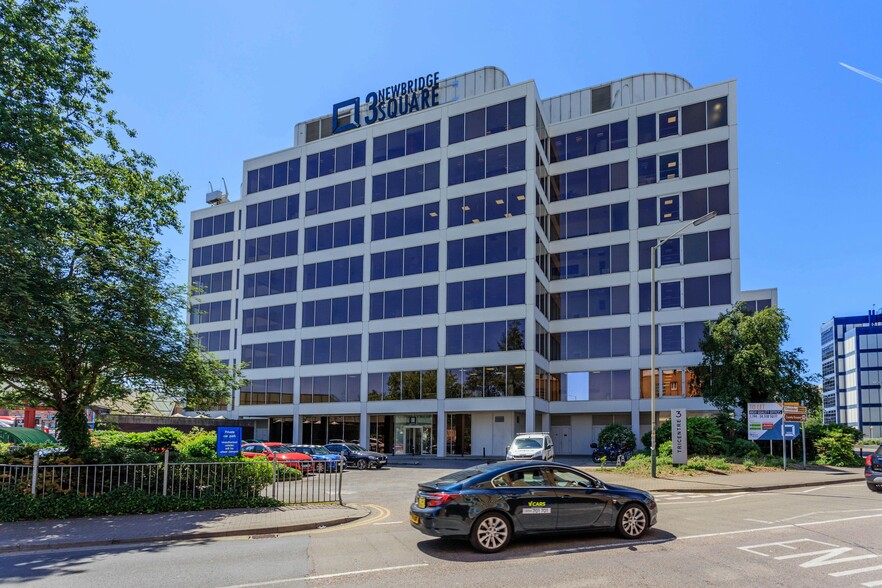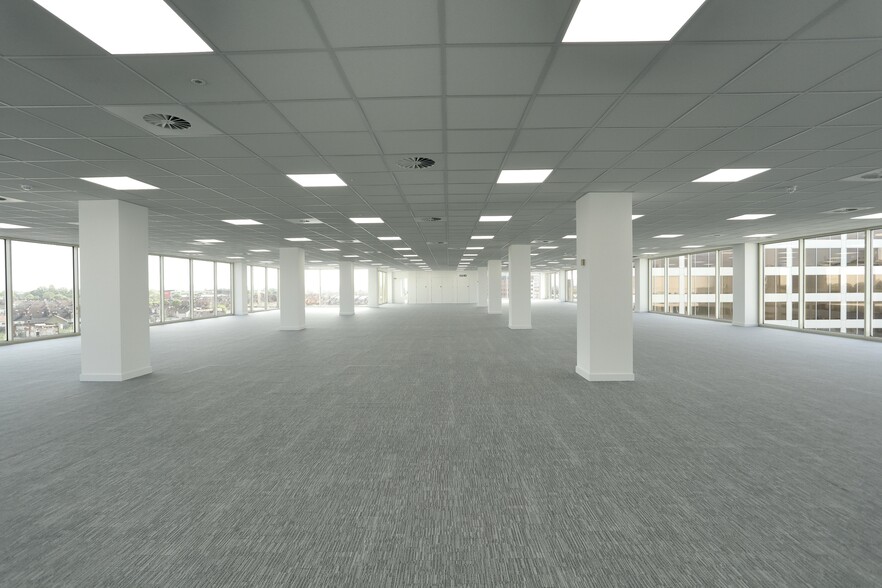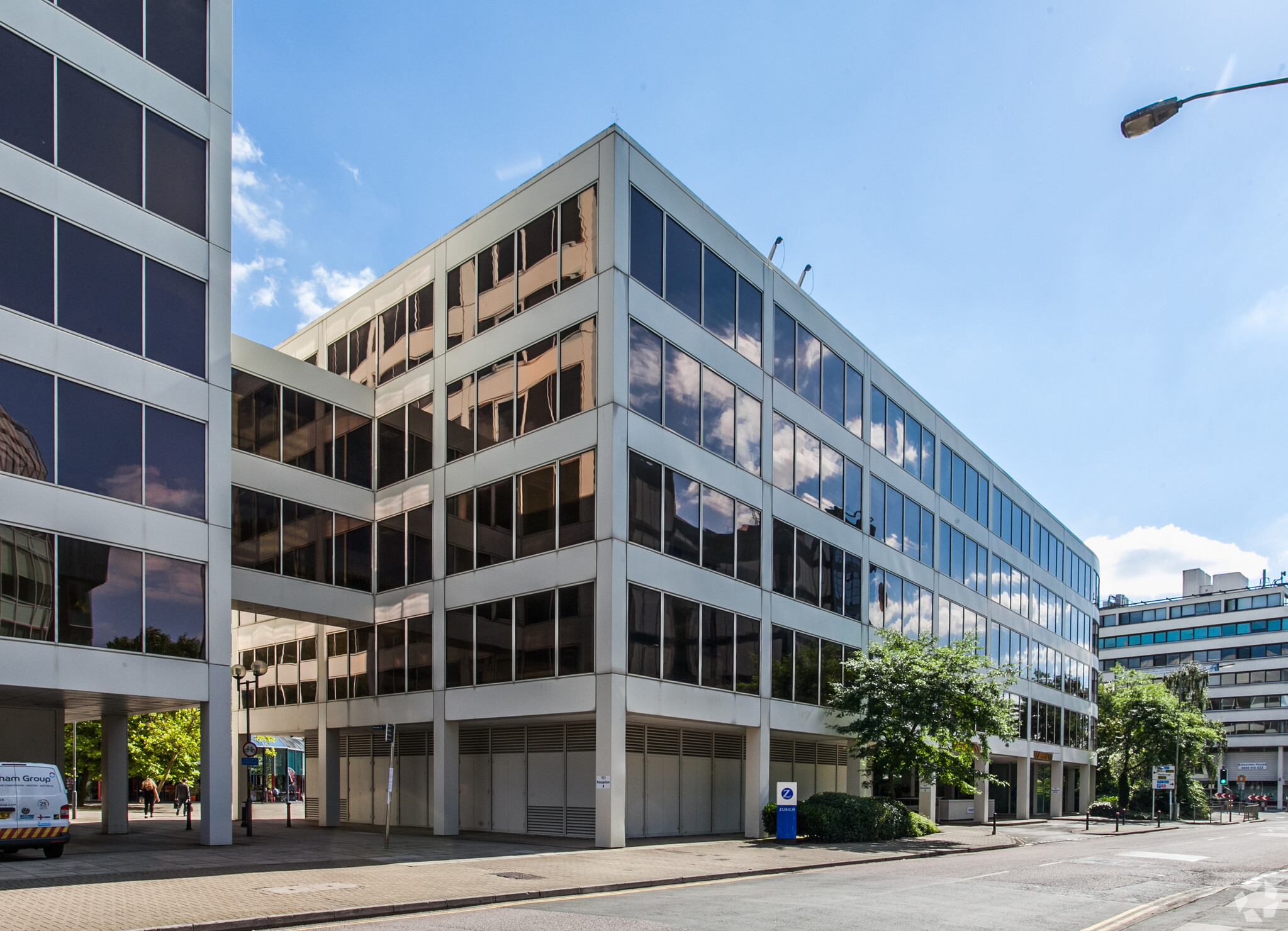
This feature is unavailable at the moment.
We apologize, but the feature you are trying to access is currently unavailable. We are aware of this issue and our team is working hard to resolve the matter.
Please check back in a few minutes. We apologize for the inconvenience.
- LoopNet Team
thank you

Your email has been sent!
3 New Bridge Sq
1,037 - 13,419 SF of Office Space Available in Swindon SN1 1BY



Highlights
- 2 Minute walk from Swindon train station
- High specification accommodation with a stunning view
- Modern offices with bright open floors
all available spaces(3)
Display Rental Rate as
- Space
- Size
- Term
- Rental Rate
- Space Use
- Condition
- Available
This third floor office space can be sub-divided from 750 sf upwards is available to let on terms to be agreed for the quoting rent of £20.50 psf.
- Use Class: E
- Open Floor Plan Layout
- Can be combined with additional space(s) for up to 13,419 SF of adjacent space
- Reception Area
- Raised Floor
- Bicycle Storage
- Energy Performance Rating - B
- Partially Built-Out as Standard Office
- Space is in Excellent Condition
- Central Air Conditioning
- Elevator Access
- Natural Light
- Shower Facilities
This sixth floor office space is available to let on terms to be agreed for the quoting rent of £20.50 psf.
- Use Class: E
- Open Floor Plan Layout
- Can be combined with additional space(s) for up to 13,419 SF of adjacent space
- Reception Area
- Security System
- Drop Ceilings
- Natural Light
- Energy Performance Rating - B
- Private Restrooms
- Partially Built-Out as Standard Office
- Space is in Excellent Condition
- Central Air Conditioning
- Elevator Access
- Raised Floor
- Recessed Lighting
- Shower Facilities
- Atrium
- Open-Plan
This extremely high-specification availability comprises 8,331 square feet of office accommodation across the seventh floor. The accommodation features a stunning view, a refreshing volume of natural light and lift access to all floors.
- Use Class: E
- Mostly Open Floor Plan Layout
- Can be combined with additional space(s) for up to 13,419 SF of adjacent space
- Reception Area
- Security System
- Drop Ceilings
- Recessed Lighting
- Shower Facilities
- Atrium
- Open-Plan
- Virtual Offices
- Partially Built-Out as Standard Office
- Space is in Excellent Condition
- Central Air Conditioning
- Elevator Access
- Raised Floor
- Secure Storage
- Natural Light
- Energy Performance Rating - B
- Private Restrooms
- Meeting Rooms
| Space | Size | Term | Rental Rate | Space Use | Condition | Available |
| 3rd Floor | 2,133 SF | Negotiable | $37.14 CAD/SF/YR $3.09 CAD/SF/MO $399.74 CAD/m²/YR $33.31 CAD/m²/MO $6,601 CAD/MO $79,214 CAD/YR | Office | Partial Build-Out | Now |
| 6th Floor | 1,037-3,009 SF | Negotiable | $37.14 CAD/SF/YR $3.09 CAD/SF/MO $399.74 CAD/m²/YR $33.31 CAD/m²/MO $9,312 CAD/MO $111,746 CAD/YR | Office | Partial Build-Out | Now |
| 7th Floor | 8,277 SF | Negotiable | $37.14 CAD/SF/YR $3.09 CAD/SF/MO $399.74 CAD/m²/YR $33.31 CAD/m²/MO $25,615 CAD/MO $307,386 CAD/YR | Office | Partial Build-Out | Now |
3rd Floor
| Size |
| 2,133 SF |
| Term |
| Negotiable |
| Rental Rate |
| $37.14 CAD/SF/YR $3.09 CAD/SF/MO $399.74 CAD/m²/YR $33.31 CAD/m²/MO $6,601 CAD/MO $79,214 CAD/YR |
| Space Use |
| Office |
| Condition |
| Partial Build-Out |
| Available |
| Now |
6th Floor
| Size |
| 1,037-3,009 SF |
| Term |
| Negotiable |
| Rental Rate |
| $37.14 CAD/SF/YR $3.09 CAD/SF/MO $399.74 CAD/m²/YR $33.31 CAD/m²/MO $9,312 CAD/MO $111,746 CAD/YR |
| Space Use |
| Office |
| Condition |
| Partial Build-Out |
| Available |
| Now |
7th Floor
| Size |
| 8,277 SF |
| Term |
| Negotiable |
| Rental Rate |
| $37.14 CAD/SF/YR $3.09 CAD/SF/MO $399.74 CAD/m²/YR $33.31 CAD/m²/MO $25,615 CAD/MO $307,386 CAD/YR |
| Space Use |
| Office |
| Condition |
| Partial Build-Out |
| Available |
| Now |
3rd Floor
| Size | 2,133 SF |
| Term | Negotiable |
| Rental Rate | $37.14 CAD/SF/YR |
| Space Use | Office |
| Condition | Partial Build-Out |
| Available | Now |
This third floor office space can be sub-divided from 750 sf upwards is available to let on terms to be agreed for the quoting rent of £20.50 psf.
- Use Class: E
- Partially Built-Out as Standard Office
- Open Floor Plan Layout
- Space is in Excellent Condition
- Can be combined with additional space(s) for up to 13,419 SF of adjacent space
- Central Air Conditioning
- Reception Area
- Elevator Access
- Raised Floor
- Natural Light
- Bicycle Storage
- Shower Facilities
- Energy Performance Rating - B
6th Floor
| Size | 1,037-3,009 SF |
| Term | Negotiable |
| Rental Rate | $37.14 CAD/SF/YR |
| Space Use | Office |
| Condition | Partial Build-Out |
| Available | Now |
This sixth floor office space is available to let on terms to be agreed for the quoting rent of £20.50 psf.
- Use Class: E
- Partially Built-Out as Standard Office
- Open Floor Plan Layout
- Space is in Excellent Condition
- Can be combined with additional space(s) for up to 13,419 SF of adjacent space
- Central Air Conditioning
- Reception Area
- Elevator Access
- Security System
- Raised Floor
- Drop Ceilings
- Recessed Lighting
- Natural Light
- Shower Facilities
- Energy Performance Rating - B
- Atrium
- Private Restrooms
- Open-Plan
7th Floor
| Size | 8,277 SF |
| Term | Negotiable |
| Rental Rate | $37.14 CAD/SF/YR |
| Space Use | Office |
| Condition | Partial Build-Out |
| Available | Now |
This extremely high-specification availability comprises 8,331 square feet of office accommodation across the seventh floor. The accommodation features a stunning view, a refreshing volume of natural light and lift access to all floors.
- Use Class: E
- Partially Built-Out as Standard Office
- Mostly Open Floor Plan Layout
- Space is in Excellent Condition
- Can be combined with additional space(s) for up to 13,419 SF of adjacent space
- Central Air Conditioning
- Reception Area
- Elevator Access
- Security System
- Raised Floor
- Drop Ceilings
- Secure Storage
- Recessed Lighting
- Natural Light
- Shower Facilities
- Energy Performance Rating - B
- Atrium
- Private Restrooms
- Open-Plan
- Meeting Rooms
- Virtual Offices
Property Overview
3 Newbridge Square is a modern, eight storey office building occupying a prime position in the heart of Swindon town centre, adjacent to the main bus station and a short walk to the railway station and town centre with all it’s associated amenities. The offices offer bright, spacious floor plates with excellent views across the town from the upper floors. The common areas are being comprehensively refurbished to a high specification to provide meeting rooms, break-out areas and a business hub. 3 Newbridge Square is prominently located on Milford Street, approximately 2 minutes walk from Swindon train station which provides direct links with London Paddington with a journey time of approximately 55 minutes.
- 24 Hour Access
- Raised Floor
- Security System
- Energy Performance Rating - D
- Storage Space
- Bicycle Storage
- Demised WC facilities
- Direct Elevator Exposure
- Natural Light
- Open-Plan
- Reception
- Recessed Lighting
- Secure Storage
- Shower Facilities
- Drop Ceiling
- Air Conditioning
PROPERTY FACTS
SELECT TENANTS
- Floor
- Tenant Name
- 2nd
- AEOCOM
- Multiple
- BCS, The Chartered Institute for IT
Presented by
Company Not Provided
3 New Bridge Sq
Hmm, there seems to have been an error sending your message. Please try again.
Thanks! Your message was sent.







