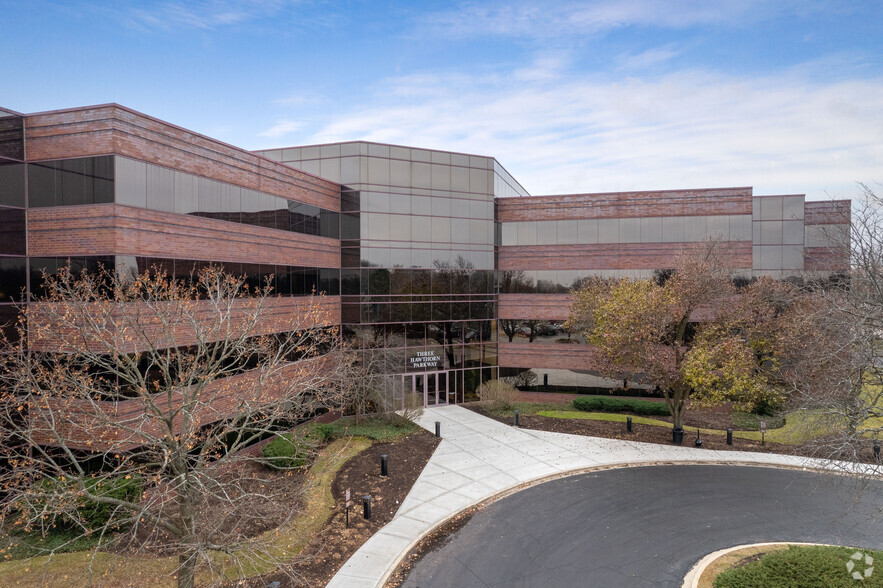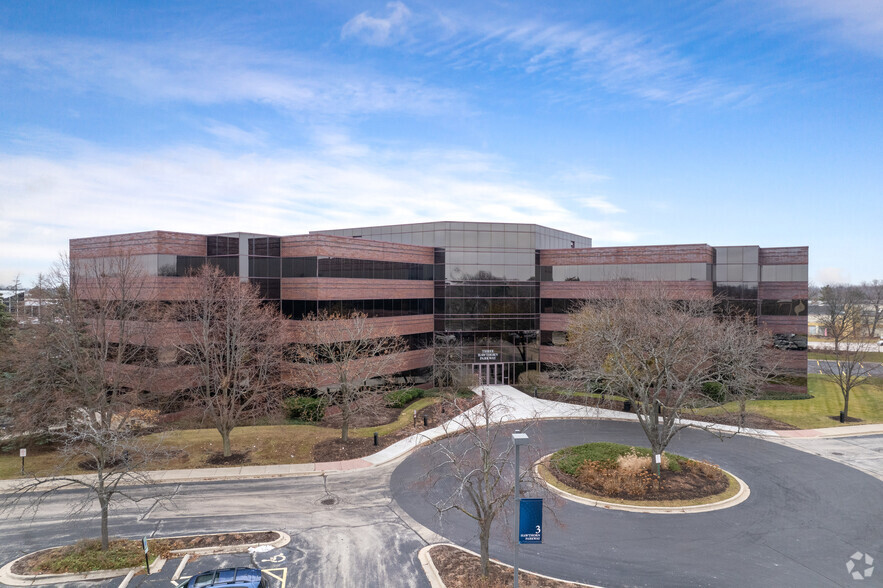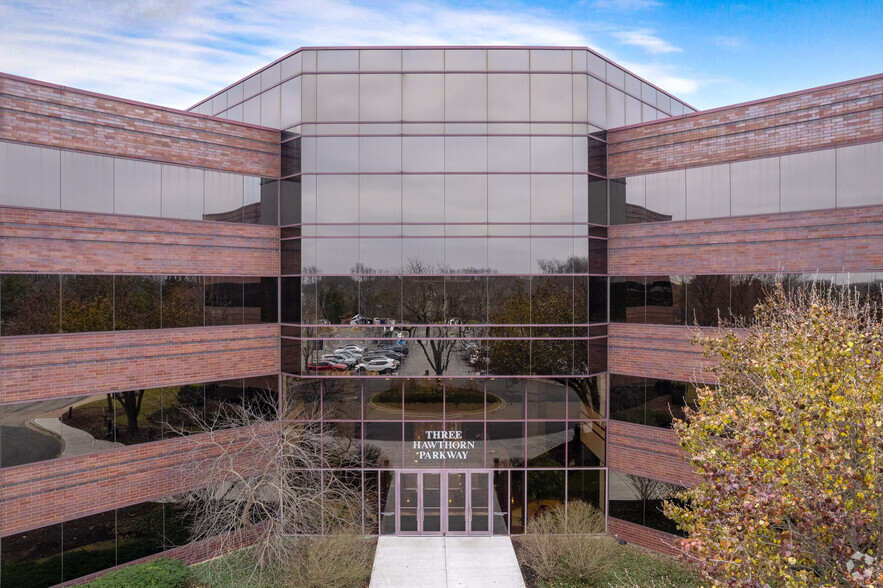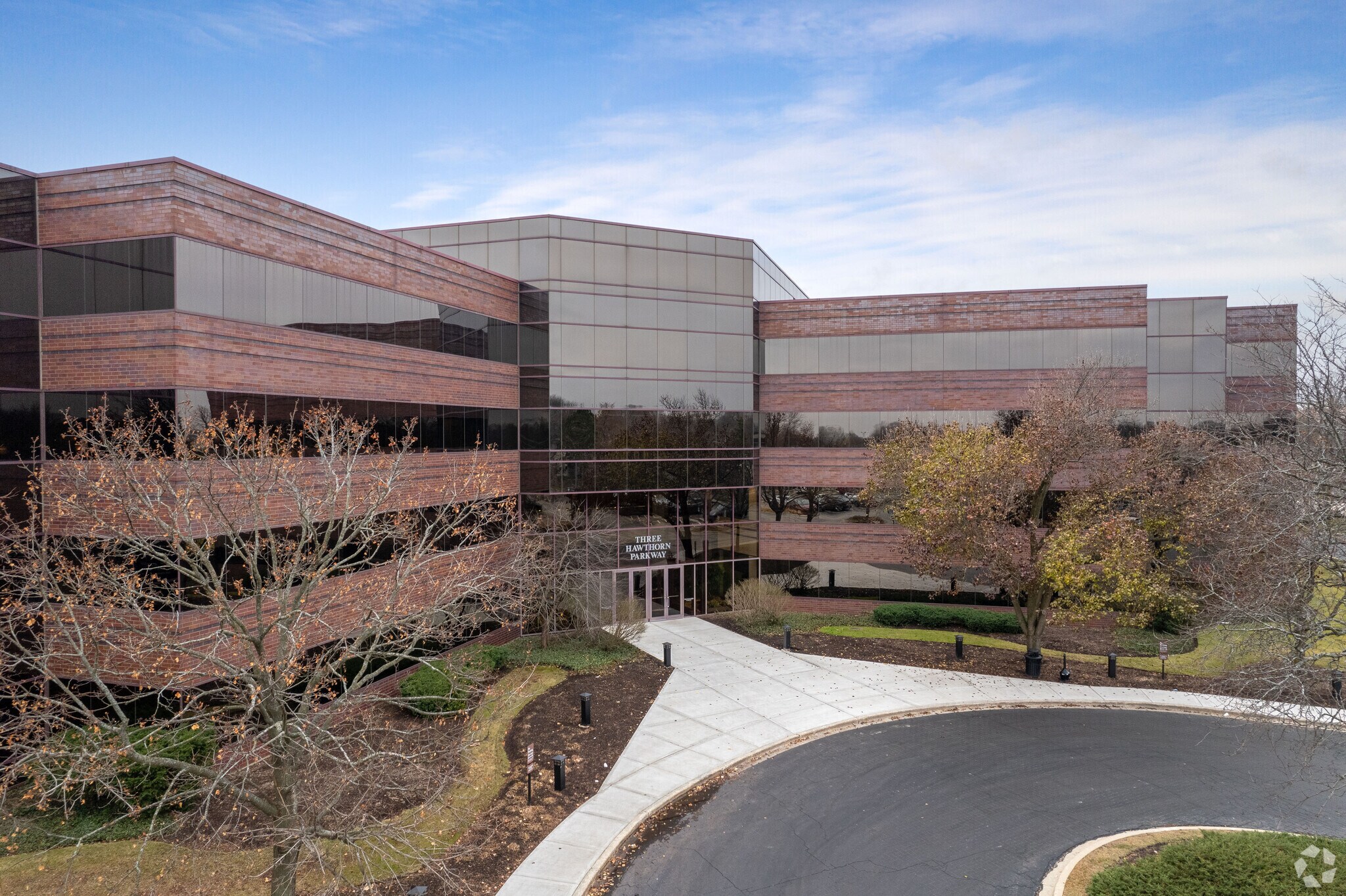Three Hawthorn Parkway 3 Hawthorn Pky 1,404 - 28,935 SF of Office Space Available in Vernon Hills, IL 60061



HIGHLIGHTS
- 3.5 / 1000 Parking
- Men's / Women's Showers & Lockers
- Walking Trails along side Lakes
- 4 Miles West of I-294
- Minutes from Hawthorn Mall & Mellody Farms Shopping Center
ALL AVAILABLE SPACES(7)
Display Rental Rate as
- SPACE
- SIZE
- TERM
- RENTAL RATE
- SPACE USE
- CONDITION
- AVAILABLE
- Lease rate does not include certain property expenses
- Office intensive layout
- Fully Built-Out as Standard Office
- Lease rate does not include certain property expenses
- Office intensive layout
-Large Reception Area with glass entrance directly off lobby -8 Private offices -2 Conference Rooms -Storage Room -Kitchen / Break Room -On-Site Management -Building Conference Room -Convenient Access to Hawthorn Shopping Center -Easy Access to I-94 -Close to numerous restaurants, hotels and health clubs
- Lease rate does not include certain property expenses
- 2 Conference Rooms
- Central Air Conditioning
- Kitchen
- Natural Light
- 8 Private Offices
- Space is in Excellent Condition
- Reception Area
- Secure Storage
Two private offices and two larger executive offices or conference/meeting rooms. Great open space surrounded by private offices on the perimeter.
- Lease rate does not include certain property expenses
- 2 Private Offices
- Beautiful Corner Office
- On-Site Management
- Convenient access to Hawthorn Shopping Center
- Mostly Open Floor Plan Layout
- 2 Conference Rooms
- Kitchenette with Sink
- Building Conference Room
- Close to numerous restaurants, hotels, and I-94
Overlooks the beautiful 2-story atrium lobby, close proximity to elevator lobby.
- Lease rate does not include certain property expenses
- Mostly Open Floor Plan Layout
- 2 Conference Rooms
- Kitchen
- Shower Facilities
- Fully Built-Out as Standard Office
- 9 Private Offices
- Reception Area
- Natural Light
- Lease rate does not include certain property expenses
- Lease rate does not include certain property expenses
- On-Site Property Management
- Excellent Access to I-294
- Large Open Space
- Building Conference Room
- Shower / Locker Rooms
| Space | Size | Term | Rental Rate | Space Use | Condition | Available |
| 1st Floor, Ste 115 | 3,519 SF | Negotiable | $18.69 CAD/SF/YR | Office | Full Build-Out | Now |
| 1st Floor, Ste 160 | 1,535 SF | Negotiable | $18.69 CAD/SF/YR | Office | - | Now |
| 1st Floor, Ste 170 | 1,404 SF | Negotiable | $18.69 CAD/SF/YR | Office | - | 30 Days |
| 2nd Floor, Ste 220 | 2,312 SF | Negotiable | $18.69 CAD/SF/YR | Office | - | 30 Days |
| 2nd Floor, Ste 290 | 5,920 SF | Negotiable | $18.69 CAD/SF/YR | Office | Full Build-Out | 2025-06-01 |
| 3rd Floor, Ste 310 | 11,890 SF | Negotiable | $18.69 CAD/SF/YR | Office | - | Now |
| 4th Floor, Ste 410 | 2,355 SF | Negotiable | $18.69 CAD/SF/YR | Office | - | 30 Days |
1st Floor, Ste 115
| Size |
| 3,519 SF |
| Term |
| Negotiable |
| Rental Rate |
| $18.69 CAD/SF/YR |
| Space Use |
| Office |
| Condition |
| Full Build-Out |
| Available |
| Now |
1st Floor, Ste 160
| Size |
| 1,535 SF |
| Term |
| Negotiable |
| Rental Rate |
| $18.69 CAD/SF/YR |
| Space Use |
| Office |
| Condition |
| - |
| Available |
| Now |
1st Floor, Ste 170
| Size |
| 1,404 SF |
| Term |
| Negotiable |
| Rental Rate |
| $18.69 CAD/SF/YR |
| Space Use |
| Office |
| Condition |
| - |
| Available |
| 30 Days |
2nd Floor, Ste 220
| Size |
| 2,312 SF |
| Term |
| Negotiable |
| Rental Rate |
| $18.69 CAD/SF/YR |
| Space Use |
| Office |
| Condition |
| - |
| Available |
| 30 Days |
2nd Floor, Ste 290
| Size |
| 5,920 SF |
| Term |
| Negotiable |
| Rental Rate |
| $18.69 CAD/SF/YR |
| Space Use |
| Office |
| Condition |
| Full Build-Out |
| Available |
| 2025-06-01 |
3rd Floor, Ste 310
| Size |
| 11,890 SF |
| Term |
| Negotiable |
| Rental Rate |
| $18.69 CAD/SF/YR |
| Space Use |
| Office |
| Condition |
| - |
| Available |
| Now |
4th Floor, Ste 410
| Size |
| 2,355 SF |
| Term |
| Negotiable |
| Rental Rate |
| $18.69 CAD/SF/YR |
| Space Use |
| Office |
| Condition |
| - |
| Available |
| 30 Days |
PROPERTY OVERVIEW
Big or Small - 3 Hawthorn Parkway has all of your office space requirements covered! From 1,107 SF - 5,686 SF & located just 4 miles west of I-294, 3 Hawthorn Parkway is surrounded by parks, shopping & restaurants. The building boasts a beautiful atrium lobby, modern office space and Class A finishes throughout in a convenient location.
- Atrium
- Property Manager on Site
- Energy Star Labeled
PROPERTY FACTS
SELECT TENANTS
- FLOOR
- TENANT NAME
- 2nd
- American Mortgage Consultants
- 1st
- Fidelity National Title
- 2nd
- Kentco Capital Corporation
- 4th
- Lifeline Vascular Access
- 1st
- Mattersight
- 3rd
- Northwestern Mutual Life Insurance Company
- 3rd
- PRA Behavioral
- 3rd
- Ralph, Schwab & Schiever, Chtd.
- 1st
- The Huntington Resource
- 1st
- World Financial Group
























