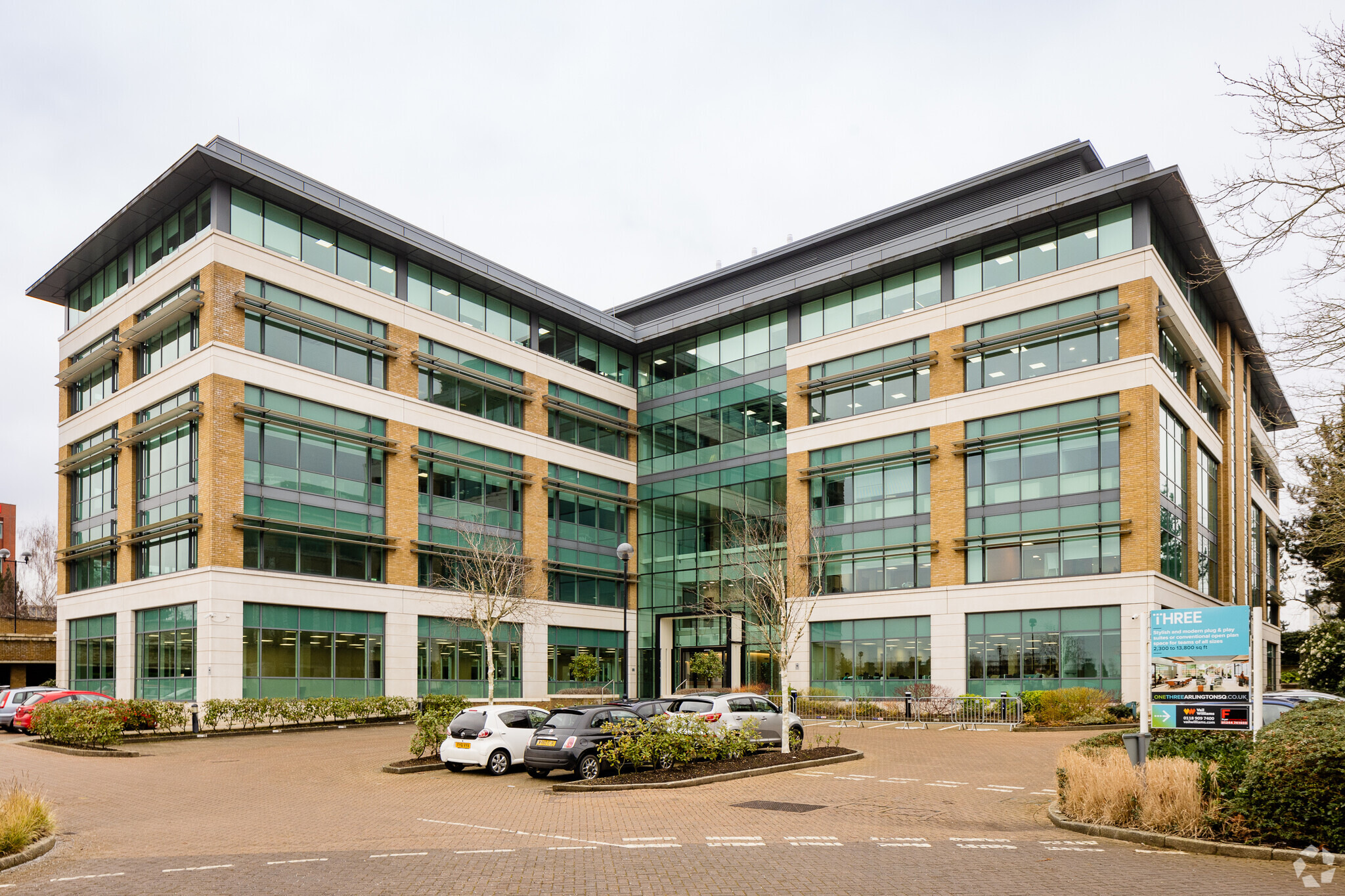3 Arlington Sq 2,300 - 20,650 SF of Office Space Available in Bracknell RG12 1WA
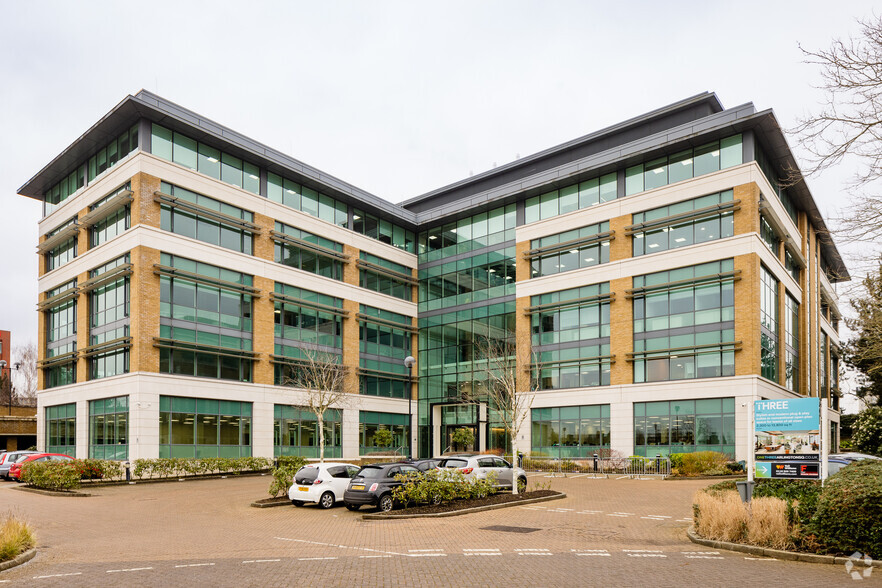
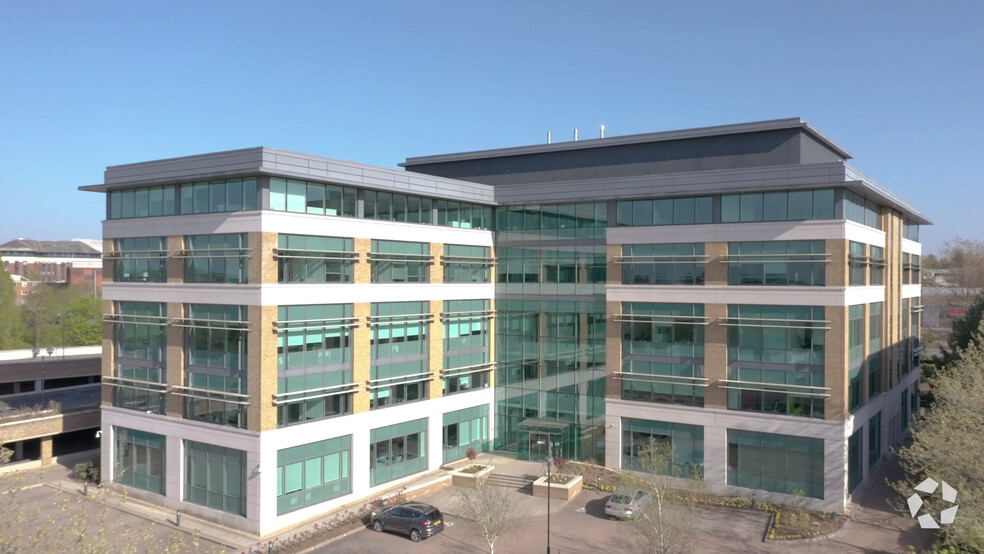
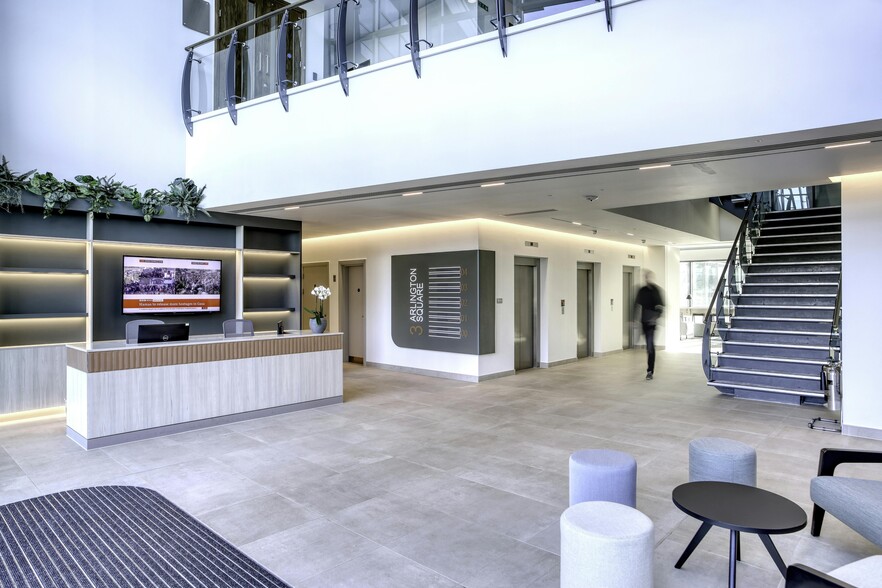
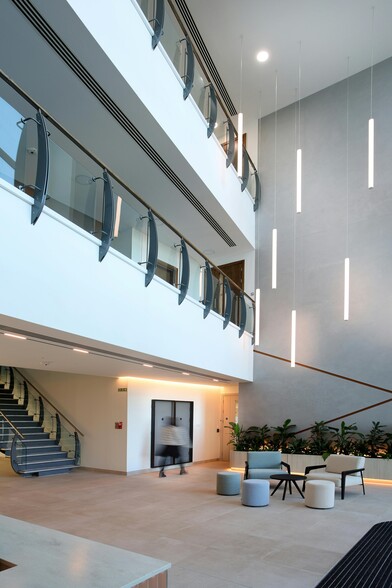
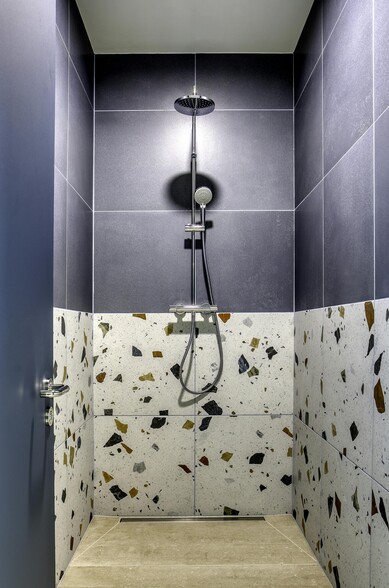
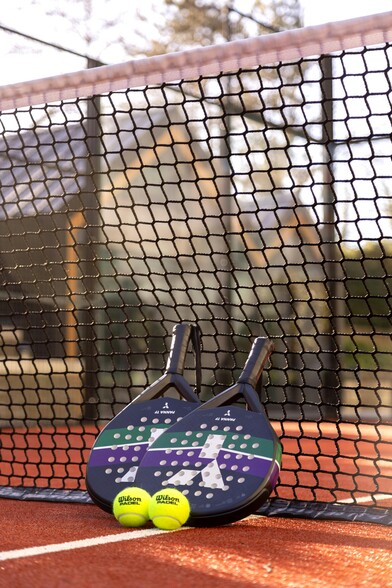
HIGHLIGHTS
- Short walk to the station and the Lexicon
- Triple height reception
- Excellent parking ratio
ALL AVAILABLE SPACES(2)
Display Rental Rate as
- SPACE
- SIZE
- TERM
- RENTAL RATE
- SPACE USE
- CONDITION
- AVAILABLE
3 Arlington Square forms part Arlington Square and occupiers will benefit from award-winning landscaped space within a secure business park setting, creating a tranquil environment in the heart of the town centre.
- Use Class: E
- Mostly Open Floor Plan Layout
- Can be combined with additional space(s) for up to 20,650 SF of adjacent space
- Elevator Access
- Drop Ceilings
- Shower Facilities
- LED Lighting
- Shower facilities
- Fully Built-Out as Standard Office
- Fits 17 - 54 People
- Central Air Conditioning
- Raised Floor
- Natural Light
- Private Restrooms
- Metal suspended ceiling
- Padel tennis court
3 Arlington Square forms part Arlington Square and occupiers will benefit from award-winning landscaped space within a secure business park setting, creating a tranquil environment in the heart of the town centre. SPECIFICATIONS - Triple-height reception - Full-access raised floors - Car parking spaces at ratio of 1:226 sq ft - LED lighting - Metal suspended ceiling - 2.7m floor-to-ceiling height - Four pipe fan coil air conditioning - Three 13 person passenger lifts - Male, female and accessible WCs on each floor - Shower facilities - Excellent views and natural light - Short walk to the station, the Lexicon shopping and restaurants
- Use Class: E
- Mostly Open Floor Plan Layout
- Can be combined with additional space(s) for up to 20,650 SF of adjacent space
- Elevator Access
- Drop Ceilings
- Shower Facilities
- LED Lighting
- Shower facilities
- Fully Built-Out as Standard Office
- Fits 18 - 57 People
- Central Air Conditioning
- Raised Floor
- Natural Light
- Private Restrooms
- Metal suspended ceiling
- Padel tennis court
| Space | Size | Term | Rental Rate | Space Use | Condition | Available |
| Ground | 6,850 SF | Negotiable | Upon Request | Office | Full Build-Out | Now |
| 3rd Floor | 2,300-13,800 SF | Negotiable | Upon Request | Office | Full Build-Out | Now |
Ground
| Size |
| 6,850 SF |
| Term |
| Negotiable |
| Rental Rate |
| Upon Request |
| Space Use |
| Office |
| Condition |
| Full Build-Out |
| Available |
| Now |
3rd Floor
| Size |
| 2,300-13,800 SF |
| Term |
| Negotiable |
| Rental Rate |
| Upon Request |
| Space Use |
| Office |
| Condition |
| Full Build-Out |
| Available |
| Now |
PROPERTY OVERVIEW
The Lexicon is the next generation shopping and leisure destination in the heart of Bracknell. The perfect place for meeting for a quick lunch or a relaxing dinner with family or work colleagues, or simply some retail therapy!
- Property Manager on Site
- Raised Floor
- Accent Lighting
- Energy Performance Rating - C
- Common Parts WC Facilities
- Demised WC facilities
- Natural Light
- Shower Facilities
- Drop Ceiling
- Air Conditioning









