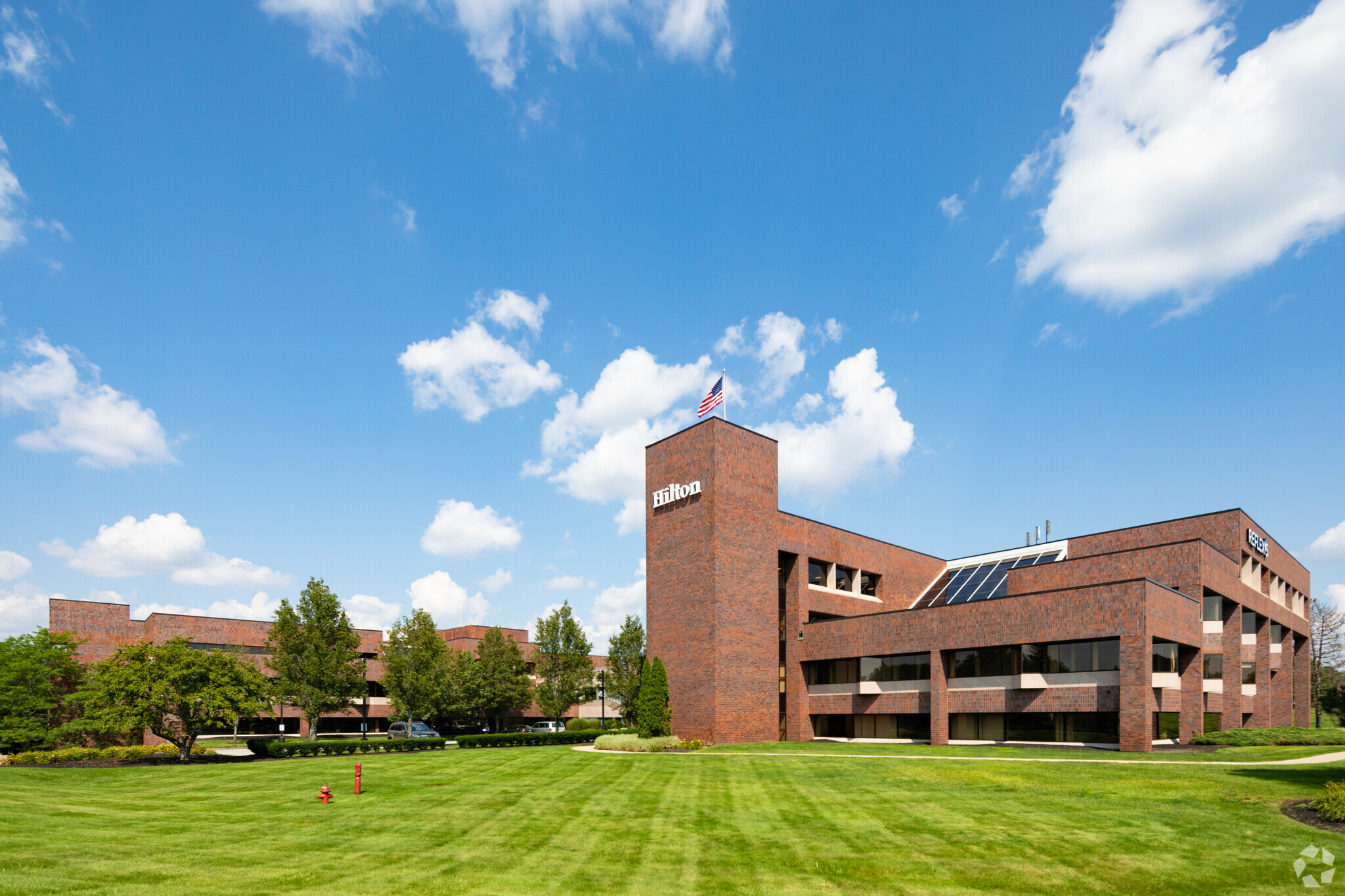Dedham Place 3 Allied Dr 1,206 - 68,153 SF of Office Space Available in Dedham, MA 02026
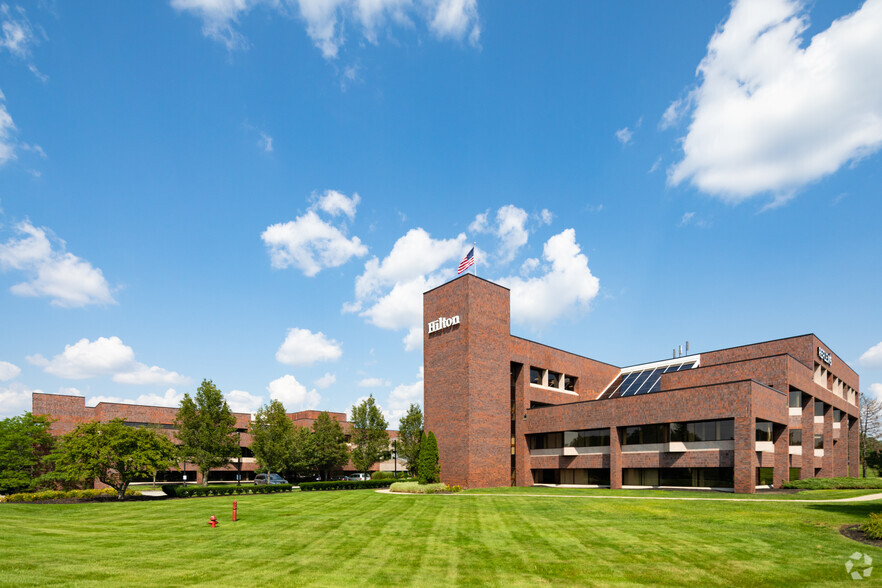
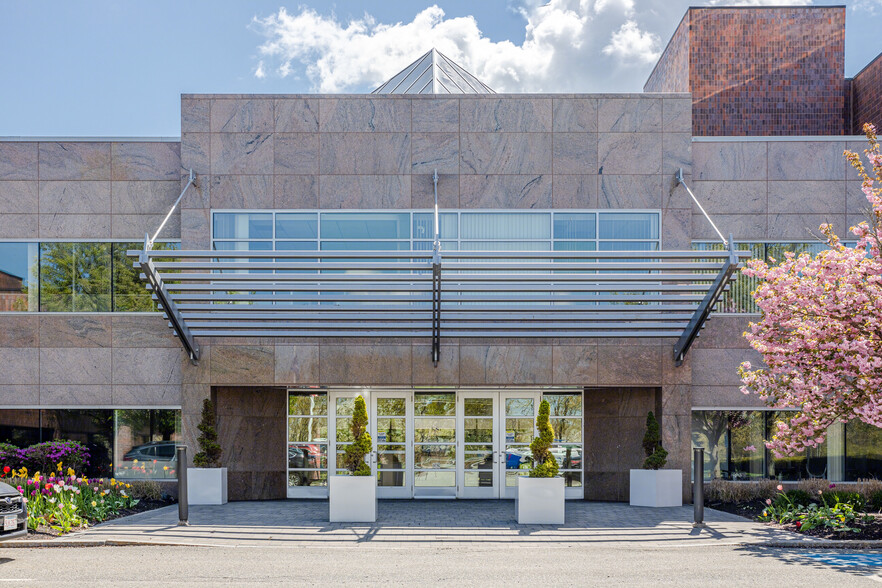
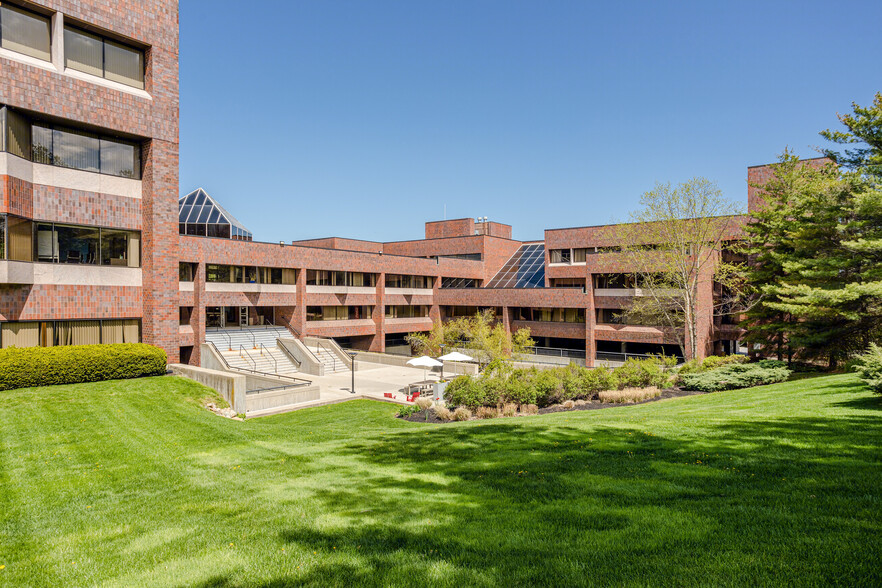
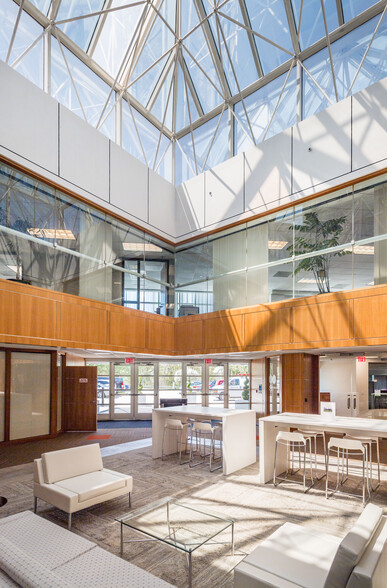
HIGHLIGHTS
- Walking distance to Dedham Corporate Center commuter rail station (Franklin Line), and 1.5 miles to Amtrak service at University Station.
- Building underwent major renovation projects in 2004, 2007, & 2017
- Fire alarm boxes, illuminated exit signs, smoke and heat detectors and strobe lights throughout.
- Vibrant, amenity rich area with several restaurant, retail and hotel options
ALL AVAILABLE SPACES(8)
Display Rental Rate as
- SPACE
- SIZE
- TERM
- RENTAL RATE
- SPACE USE
- CONDITION
- AVAILABLE
- Fully Built-Out as Standard Office
- Conference Rooms
- Mostly Open Floor Plan Layout
- Can be combined with additional space(s) for up to 60,787 SF of adjacent space
- Partially Built-Out as Standard Office
- Conference Rooms
- Mostly Open Floor Plan Layout
- Can be combined with additional space(s) for up to 6,160 SF of adjacent space
- Partially Built-Out as Standard Office
- Conference Rooms
- Mostly Open Floor Plan Layout
- Can be combined with additional space(s) for up to 6,160 SF of adjacent space
- Partially Built-Out as Standard Office
- Conference Rooms
- Mostly Open Floor Plan Layout
- Partially Built-Out as Standard Office
- Conference Rooms
- Mostly Open Floor Plan Layout
- Can be combined with additional space(s) for up to 60,787 SF of adjacent space
- Fully Built-Out as Standard Office
- Conference Rooms
- Mostly Open Floor Plan Layout
- Can be combined with additional space(s) for up to 60,787 SF of adjacent space
- Partially Built-Out as Standard Office
- Conference Rooms
- Mostly Open Floor Plan Layout
- Can be combined with additional space(s) for up to 60,787 SF of adjacent space
- Partially Built-Out as Standard Office
- Conference Rooms
- Mostly Open Floor Plan Layout
- Can be combined with additional space(s) for up to 60,787 SF of adjacent space
| Space | Size | Term | Rental Rate | Space Use | Condition | Available |
| 1st Floor | 9,214 SF | Negotiable | Upon Request | Office | Full Build-Out | Now |
| 1st Floor | 3,204 SF | Negotiable | Upon Request | Office | Partial Build-Out | Now |
| 1st Floor | 2,956 SF | Negotiable | Upon Request | Office | Partial Build-Out | Now |
| 1st Floor | 1,206 SF | Negotiable | Upon Request | Office | Partial Build-Out | Now |
| 1st Floor | 3,834 SF | Negotiable | Upon Request | Office | Partial Build-Out | 2025-08-01 |
| 2nd Floor | 6,262-14,011 SF | Negotiable | Upon Request | Office | Full Build-Out | Now |
| 2nd Floor | 15,497 SF | Negotiable | Upon Request | Office | Partial Build-Out | Now |
| 2nd Floor | 18,231 SF | Negotiable | Upon Request | Office | Partial Build-Out | Now |
1st Floor
| Size |
| 9,214 SF |
| Term |
| Negotiable |
| Rental Rate |
| Upon Request |
| Space Use |
| Office |
| Condition |
| Full Build-Out |
| Available |
| Now |
1st Floor
| Size |
| 3,204 SF |
| Term |
| Negotiable |
| Rental Rate |
| Upon Request |
| Space Use |
| Office |
| Condition |
| Partial Build-Out |
| Available |
| Now |
1st Floor
| Size |
| 2,956 SF |
| Term |
| Negotiable |
| Rental Rate |
| Upon Request |
| Space Use |
| Office |
| Condition |
| Partial Build-Out |
| Available |
| Now |
1st Floor
| Size |
| 1,206 SF |
| Term |
| Negotiable |
| Rental Rate |
| Upon Request |
| Space Use |
| Office |
| Condition |
| Partial Build-Out |
| Available |
| Now |
1st Floor
| Size |
| 3,834 SF |
| Term |
| Negotiable |
| Rental Rate |
| Upon Request |
| Space Use |
| Office |
| Condition |
| Partial Build-Out |
| Available |
| 2025-08-01 |
2nd Floor
| Size |
| 6,262-14,011 SF |
| Term |
| Negotiable |
| Rental Rate |
| Upon Request |
| Space Use |
| Office |
| Condition |
| Full Build-Out |
| Available |
| Now |
2nd Floor
| Size |
| 15,497 SF |
| Term |
| Negotiable |
| Rental Rate |
| Upon Request |
| Space Use |
| Office |
| Condition |
| Partial Build-Out |
| Available |
| Now |
2nd Floor
| Size |
| 18,231 SF |
| Term |
| Negotiable |
| Rental Rate |
| Upon Request |
| Space Use |
| Office |
| Condition |
| Partial Build-Out |
| Available |
| Now |
PROPERTY OVERVIEW
Colliers is pleased to present Dedham Place, a first-class office building located on Route 128 with convenient access to public transportation and nearby amenities. Dedham Place is a 160,910-square-foot, Class A office building that features a full-service cafe, on-site property management, and new fitness center. 3 Allied Drive is adjacent to the 250-room Dedham Hilton hotel which offers an expansive fitness center, multiple dining options, and conferencing facilities. Located approximately 12 miles southwest of Boston, Dedham Place is equidistant between the key Route 128/Mass Pike (I-90) interchange and the I-93/Route 3 split, both of which are about nine miles away. Dedham Place is within close proximity to Legacy Place, a 675,000-square-foot open-air retail environment featuring a contemporary blend of restaurants, shopping, and entertainment. Legacy Place offers suburban tenants downtown Boston style amenities.
- Commuter Rail
- Conferencing Facility
- Courtyard
- Fitness Center
- Food Service
- Property Manager on Site





