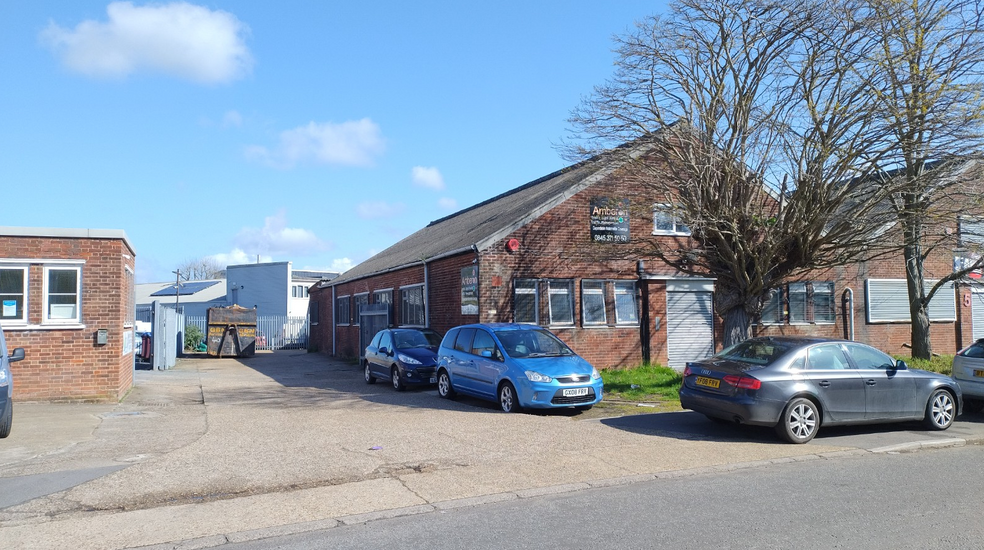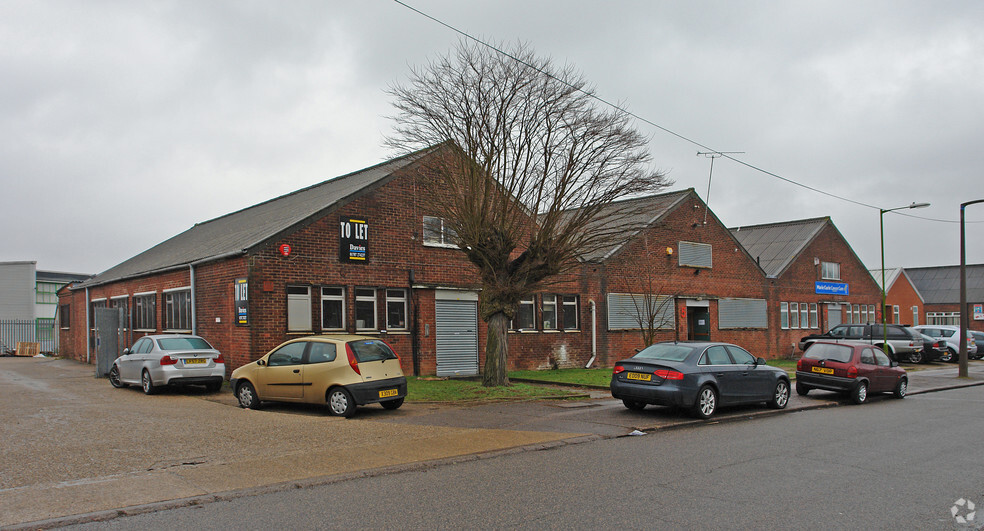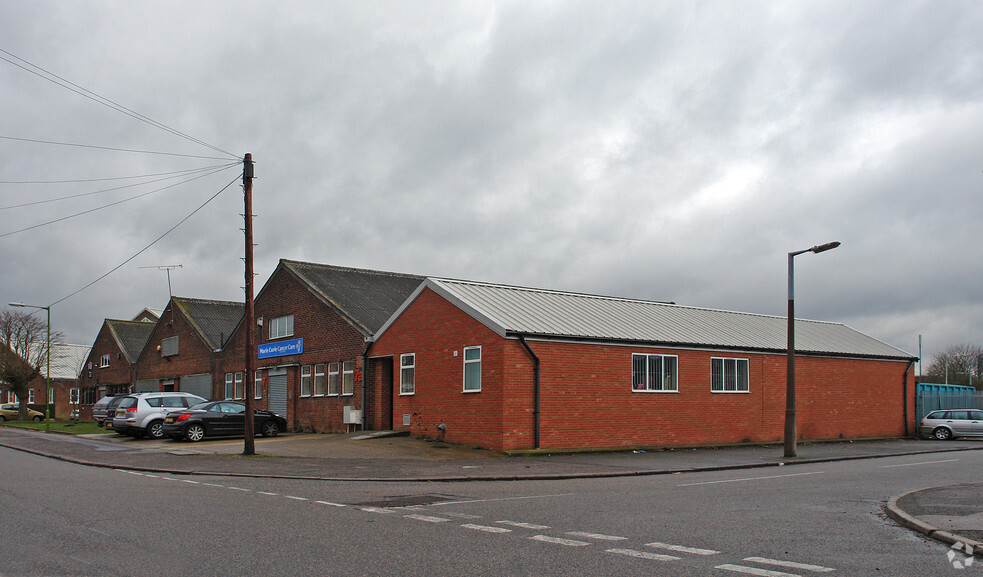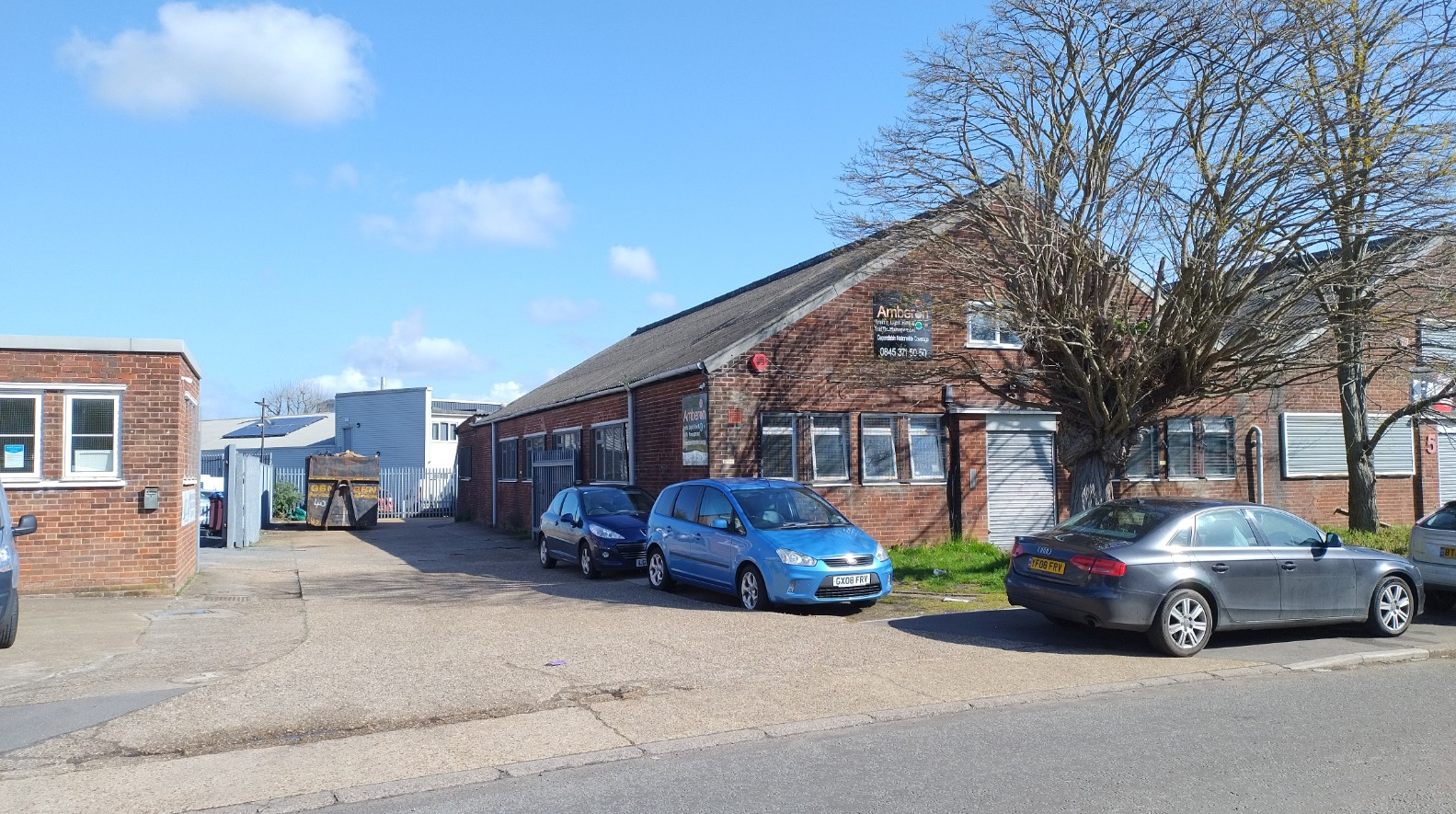
This feature is unavailable at the moment.
We apologize, but the feature you are trying to access is currently unavailable. We are aware of this issue and our team is working hard to resolve the matter.
Please check back in a few minutes. We apologize for the inconvenience.
- LoopNet Team
thank you

Your email has been sent!
3-7A Woodfield Rd
4,207 SF of Flex Space Available in Welwyn Garden City AL7 1JQ



Sublease Highlights
- The A414 dual carriageway provides a fast and convenient east west link to the M1 at Hemel Hempstead and the M11 at Harlow
- M25 just 7 miles to the south at Junction 23
- The town lies approximately 20 miles north of Central London between Junctions 4 & 6 of the A1(M)
Features
all available space(1)
Display Rental Rate as
- Space
- Size
- Term
- Rental Rate
- Space Use
- Condition
- Available
The 2 spaces in this building must be leased together, for a total size of 4,207 SF (Contiguous Area):
The Unit is of a standard Welwyn Garden City design with facing red brickwork and pitched roof and comprises three sections with windows on the front and side. The front section comprises 2 office rooms off a central corridor. The centre section features an assembly / showroom area where there also male and female WCs and a kitchen. The third section at the rear comprises an ancillary workshop / store area with a rear shutter loading door. The property is provided with lighting and power distribution throughout. There are useful parking and circulation areas at the side and rear.
- Use Class: B2
- Kitchen
- Male and female WCs
- Showroom area
- Sublease space available from current tenant
- Private Restrooms
- Kitchen
- Includes 576 SF of dedicated office space
| Space | Size | Term | Rental Rate | Space Use | Condition | Available |
| Ground, 1st Floor | 4,207 SF | May 2025 | $16.93 CAD/SF/YR $1.41 CAD/SF/MO $182.18 CAD/m²/YR $15.18 CAD/m²/MO $5,934 CAD/MO $71,204 CAD/YR | Flex | Shell Space | Pending |
Ground, 1st Floor
The 2 spaces in this building must be leased together, for a total size of 4,207 SF (Contiguous Area):
| Size |
|
Ground - 3,631 SF
1st Floor - 576 SF
|
| Term |
| May 2025 |
| Rental Rate |
| $16.93 CAD/SF/YR $1.41 CAD/SF/MO $182.18 CAD/m²/YR $15.18 CAD/m²/MO $5,934 CAD/MO $71,204 CAD/YR |
| Space Use |
| Flex |
| Condition |
| Shell Space |
| Available |
| Pending |
Ground, 1st Floor
| Size |
Ground - 3,631 SF
1st Floor - 576 SF
|
| Term | May 2025 |
| Rental Rate | $16.93 CAD/SF/YR |
| Space Use | Flex |
| Condition | Shell Space |
| Available | Pending |
The Unit is of a standard Welwyn Garden City design with facing red brickwork and pitched roof and comprises three sections with windows on the front and side. The front section comprises 2 office rooms off a central corridor. The centre section features an assembly / showroom area where there also male and female WCs and a kitchen. The third section at the rear comprises an ancillary workshop / store area with a rear shutter loading door. The property is provided with lighting and power distribution throughout. There are useful parking and circulation areas at the side and rear.
- Use Class: B2
- Sublease space available from current tenant
- Kitchen
- Private Restrooms
- Male and female WCs
- Kitchen
- Showroom area
- Includes 576 SF of dedicated office space
Property Overview
Offering an attractive landscaped environment with excellent facilities Welwyn Garden City has attracted many major companies including Roche, Tesco, Ocado and Paypoint. The town lies approximately 20 miles north of Central London between Junctions 4 & 6 of the A1(M) with the M25 just 7 miles to the south at Junction 23. In addition the A414 dual carriageway provides a fast and convenient east west link to the M1 at Hemel Hempstead and the M11 at Harlow. The town has a fast electrified trans link train service to Kings Cross / St Pancreas and Moorgate with underground links at Finsbury Park. Woodfield Road is situated in the main commercial area off Bridge Road East approximately half a mile from the town centre
Warehouse FACILITY FACTS
Presented by

3-7A Woodfield Rd
Hmm, there seems to have been an error sending your message. Please try again.
Thanks! Your message was sent.




