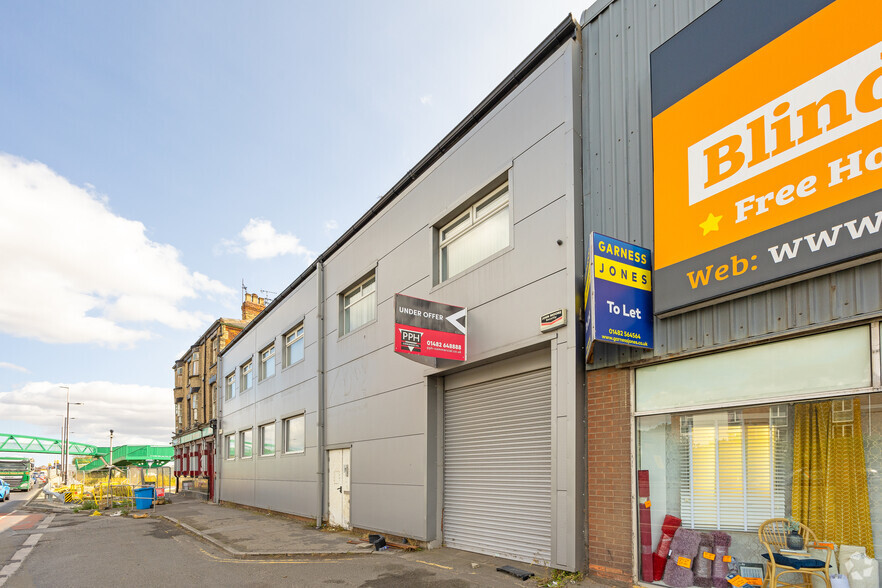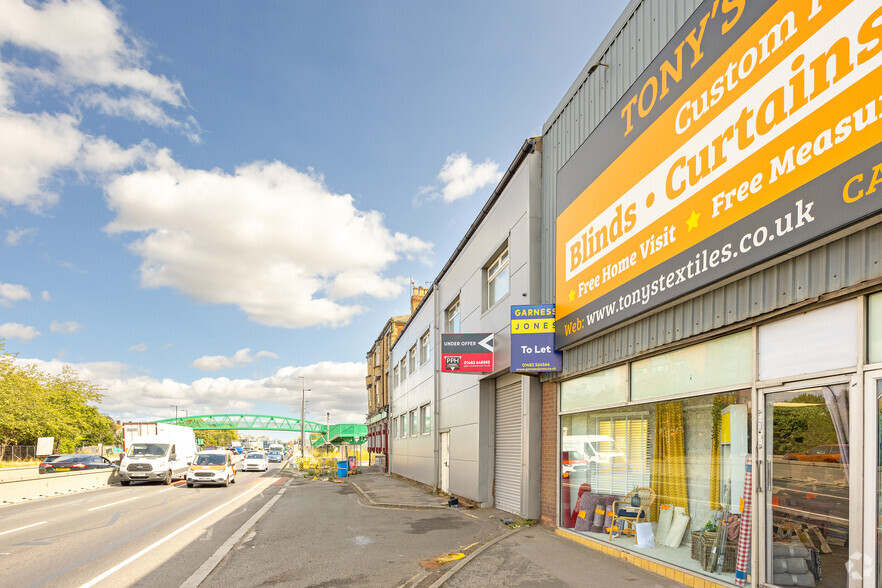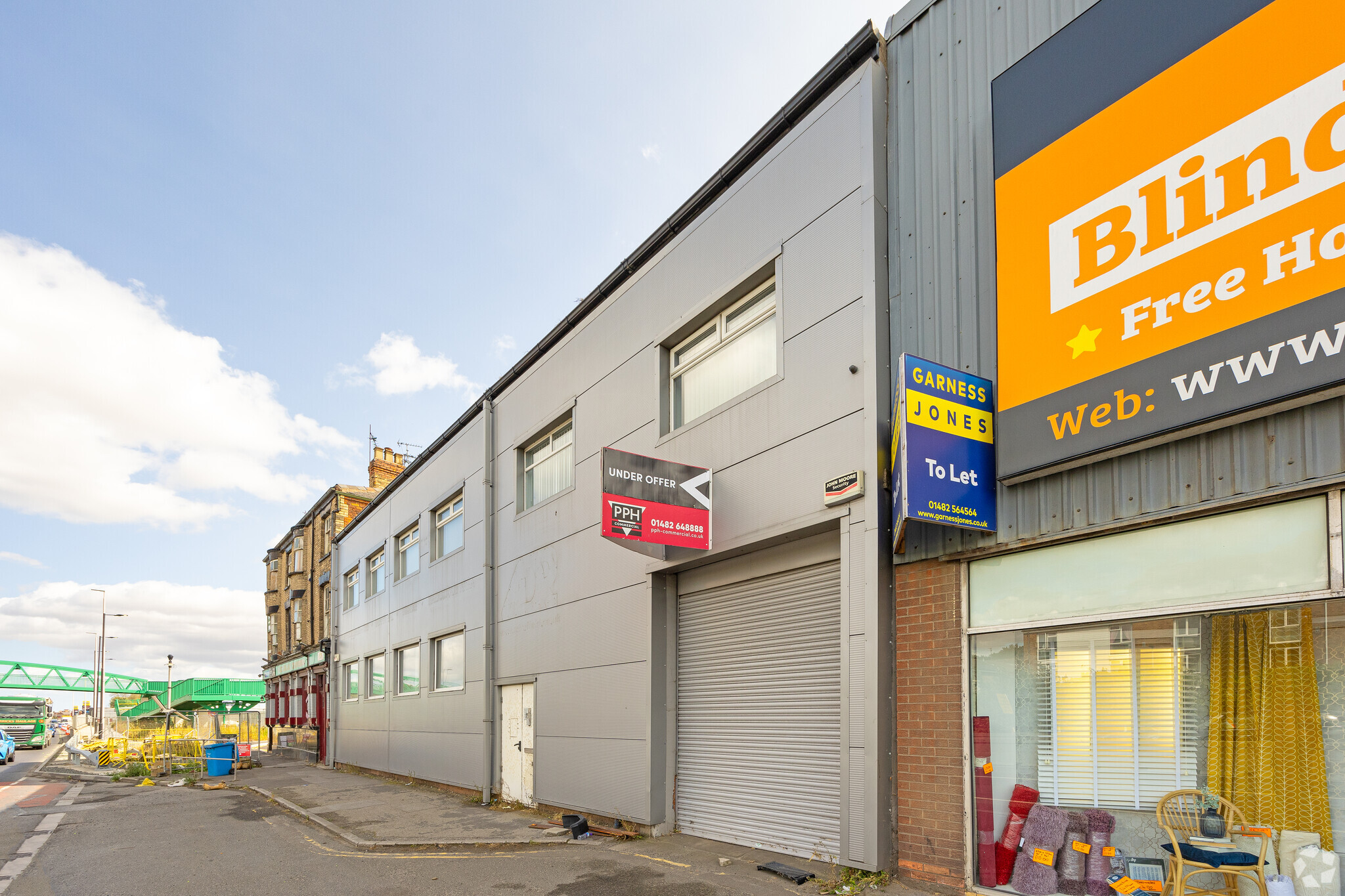3-7 Hessle Rd 4,291 SF Industrial Building Hull HU3 2AA $426,154 CAD ($99.31 CAD/SF)


INVESTMENT HIGHLIGHTS
- Industrial unit with first floor offices
- Well established industrial location
- Excellent roadside position
- Available immediately
EXECUTIVE SUMMARY
The property comprises a mid-terraced industrial unit having a large workshop area to the ground floor, together with side store and mezzanine level along with an additional workshop/preparation area to the front elevation. The property also encompasses first floor offices and a meeting room which have been neutrally decorated and carpeted throughout and which benefit from LED lighting. The property also benefits from the usual staff facilities having ground and first floor WC’s along with a kitchen area to the first floor. There is also a roof top seating area which is accessed via the rear landing. The main workshop area can be accessed via an enclosed electric roller shutter door, which is set back from the front of the property allowing for loading and unloading.
PROPERTY FACTS
| Price | $426,154 CAD |
| Price Per SF | $99.31 CAD |
| Sale Type | Owner User |
| Tenure | Freehold |
| Property Type | Industrial |
| Building Class | C |
| Lot Size | 0.09 AC |
| Rentable Building Area | 4,291 SF |
| No. Stories | 2 |
| Year Built | 1980 |
| Tenancy | Single |
| No. Drive In / Grade-Level Doors | 1 |
SPACE AVAILABILITY
- SPACE
- SIZE
- SPACE USE
- CONDITION
- AVAILABLE
The property comprises a mid-terraced industrial unit having a large workshop area to the ground floor, together with side store and mezzanine level along with an additional workshop/preparation area to the front elevation. The property also encompasses first floor offices and a meeting room which have been neutrally decorated and carpeted throughout and which benefit from LED lighting. The property also benefits from the usual staff facilities having ground and first floor WC’s along with a kitchen area to the first floor. There is also a roof top seating area which is accessed via the rear landing. The main workshop area can be accessed via an enclosed electric roller shutter door, which is set back from the front of the property allowing for loading and unloading.
The property comprises a mid-terraced industrial unit having a large workshop area to the ground floor, together with side store and mezzanine level along with an additional workshop/preparation area to the front elevation. The property also encompasses first floor offices and a meeting room which have been neutrally decorated and carpeted throughout and which benefit from LED lighting. The property also benefits from the usual staff facilities having ground and first floor WC’s along with a kitchen area to the first floor. There is also a roof top seating area which is accessed via the rear landing. The main workshop area can be accessed via an enclosed electric roller shutter door, which is set back from the front of the property allowing for loading and unloading.
| Space | Size | Space Use | Condition | Available |
| Ground | 3,136 SF | Industrial | Partial Build-Out | Now |
| 1st Floor | 1,155 SF | Industrial | Partial Build-Out | Now |
Ground
| Size |
| 3,136 SF |
| Space Use |
| Industrial |
| Condition |
| Partial Build-Out |
| Available |
| Now |
1st Floor
| Size |
| 1,155 SF |
| Space Use |
| Industrial |
| Condition |
| Partial Build-Out |
| Available |
| Now |









