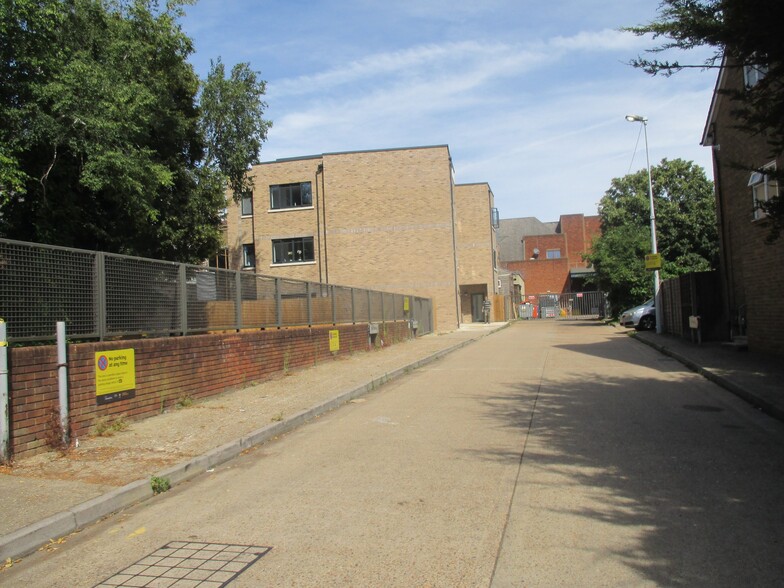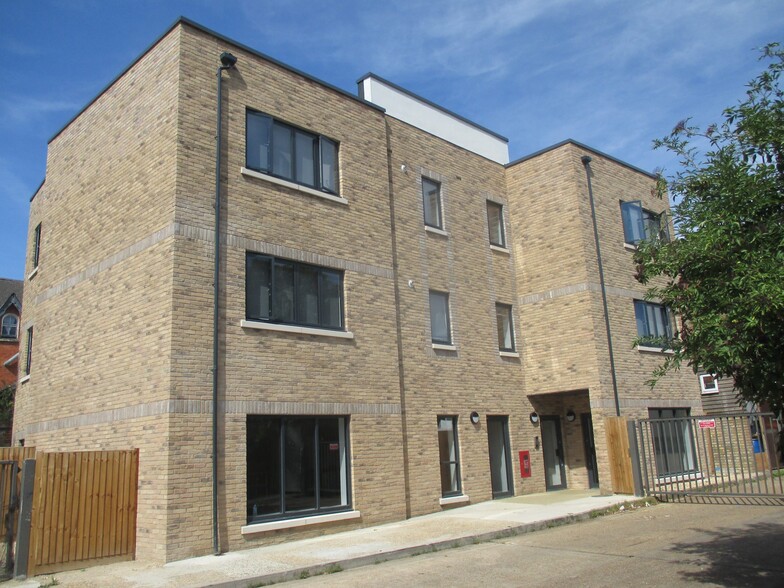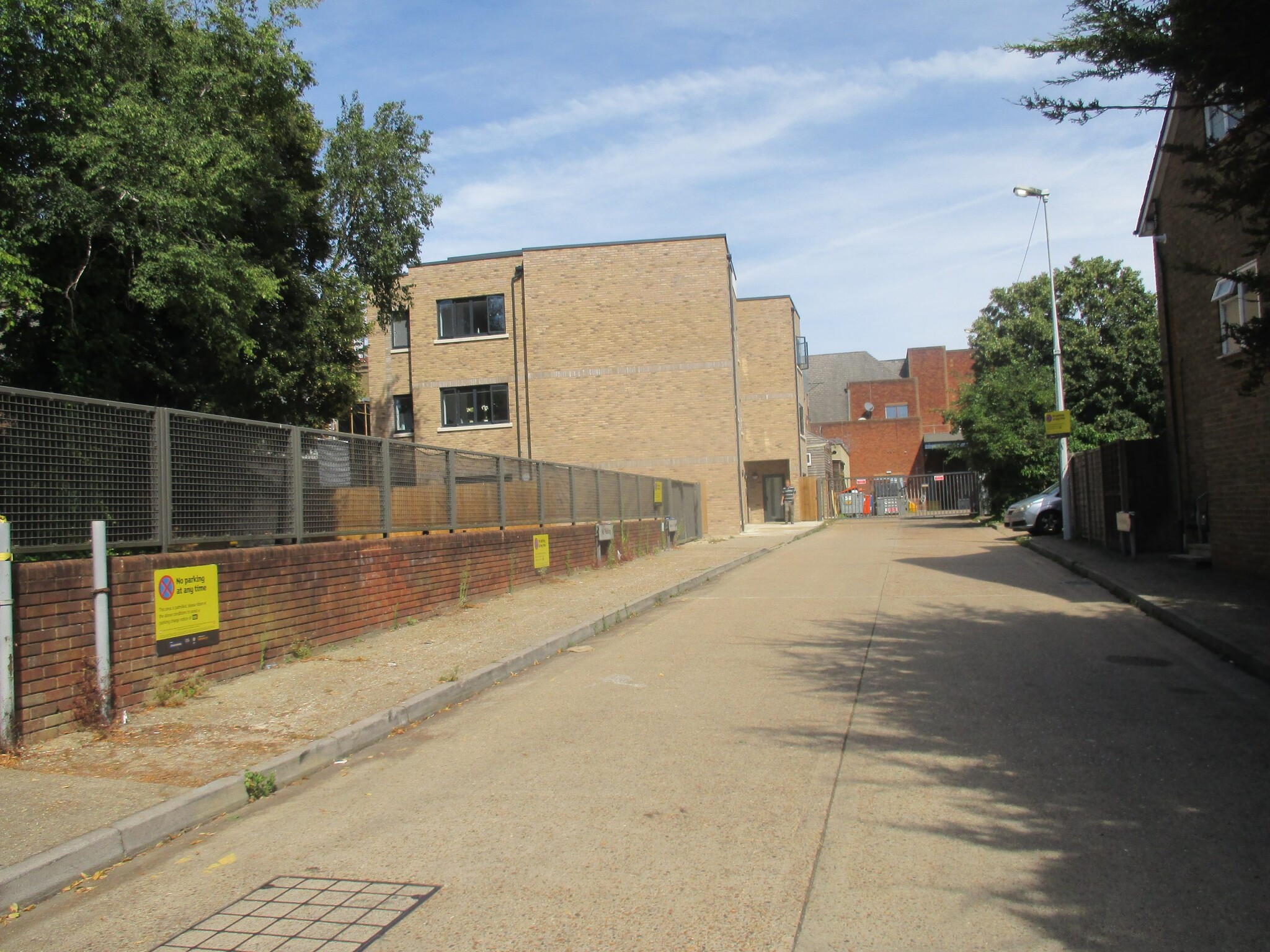2A - C Torrington Park 610 SF of Office Space Available in London N12 9TL


HIGHLIGHTS
- Great local amenities
- Situated just off the main road
- A short walk to Woodside Park Station
ALL AVAILABLE SPACE(1)
Display Rental Rate as
- SPACE
- SIZE
- TERM
- RENTAL RATE
- SPACE USE
- CONDITION
- AVAILABLE
Comprises 2 self-contained ground floor offices suites within this brand new mixed use development The suites have been finished to a high standard and are open plan.
- Use Class: E
- Mostly Open Floor Plan Layout
- Kitchen
- Energy Performance Rating - A
- Double glazing windows
- In great decorative order
- Partially Built-Out as Standard Office
- Central Air Conditioning
- Fully Carpeted
- Private Restrooms
- Ample natural light
| Space | Size | Term | Rental Rate | Space Use | Condition | Available |
| Ground, Ste 2C | 610 SF | Negotiable | $55.29 CAD/SF/YR | Office | Partial Build-Out | Now |
Ground, Ste 2C
| Size |
| 610 SF |
| Term |
| Negotiable |
| Rental Rate |
| $55.29 CAD/SF/YR |
| Space Use |
| Office |
| Condition |
| Partial Build-Out |
| Available |
| Now |
PROPERTY OVERVIEW
The premises are situated close to the junction with High Road (A1000) and therefore benefits from the multiple shopping centre which provides many amenities for staff. Woodside Park Underground Station (Northern Line) is within easy reach, as well as the bus terminal at Tally Ho Corner.









