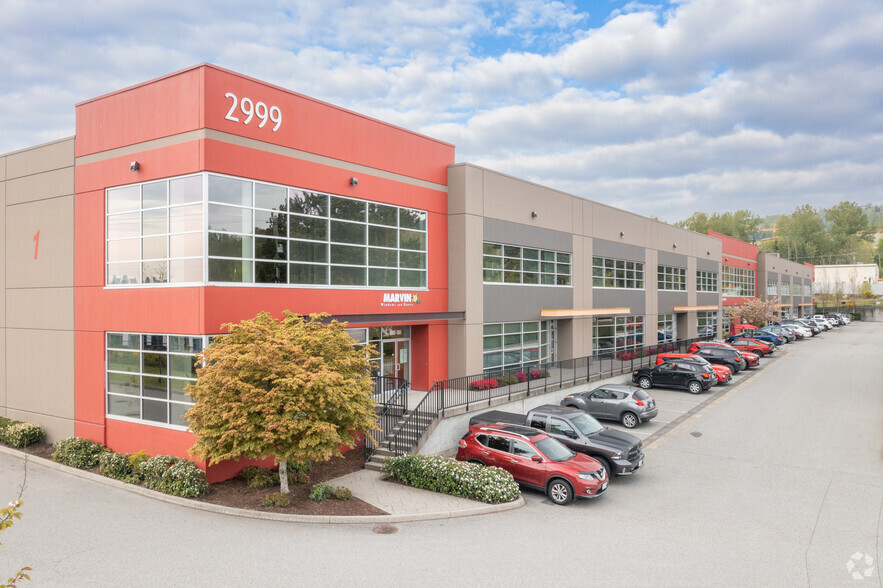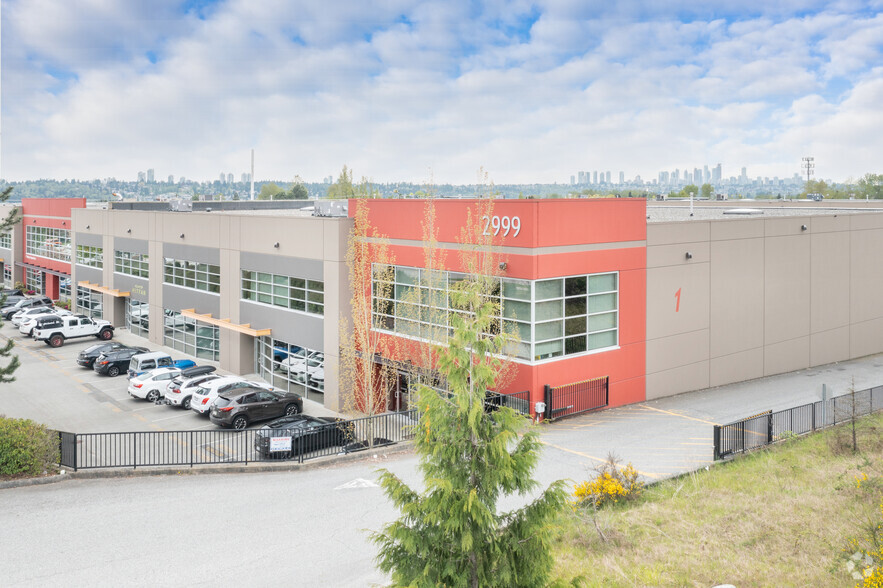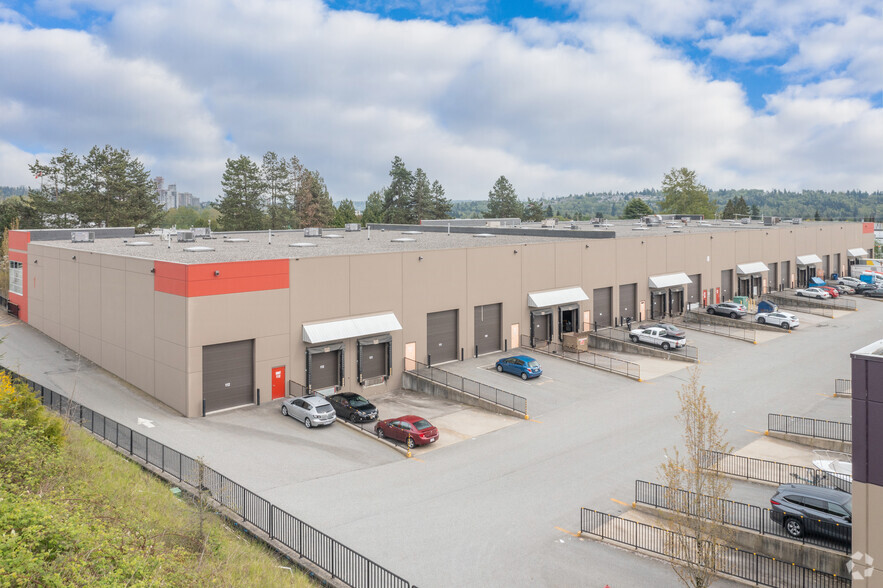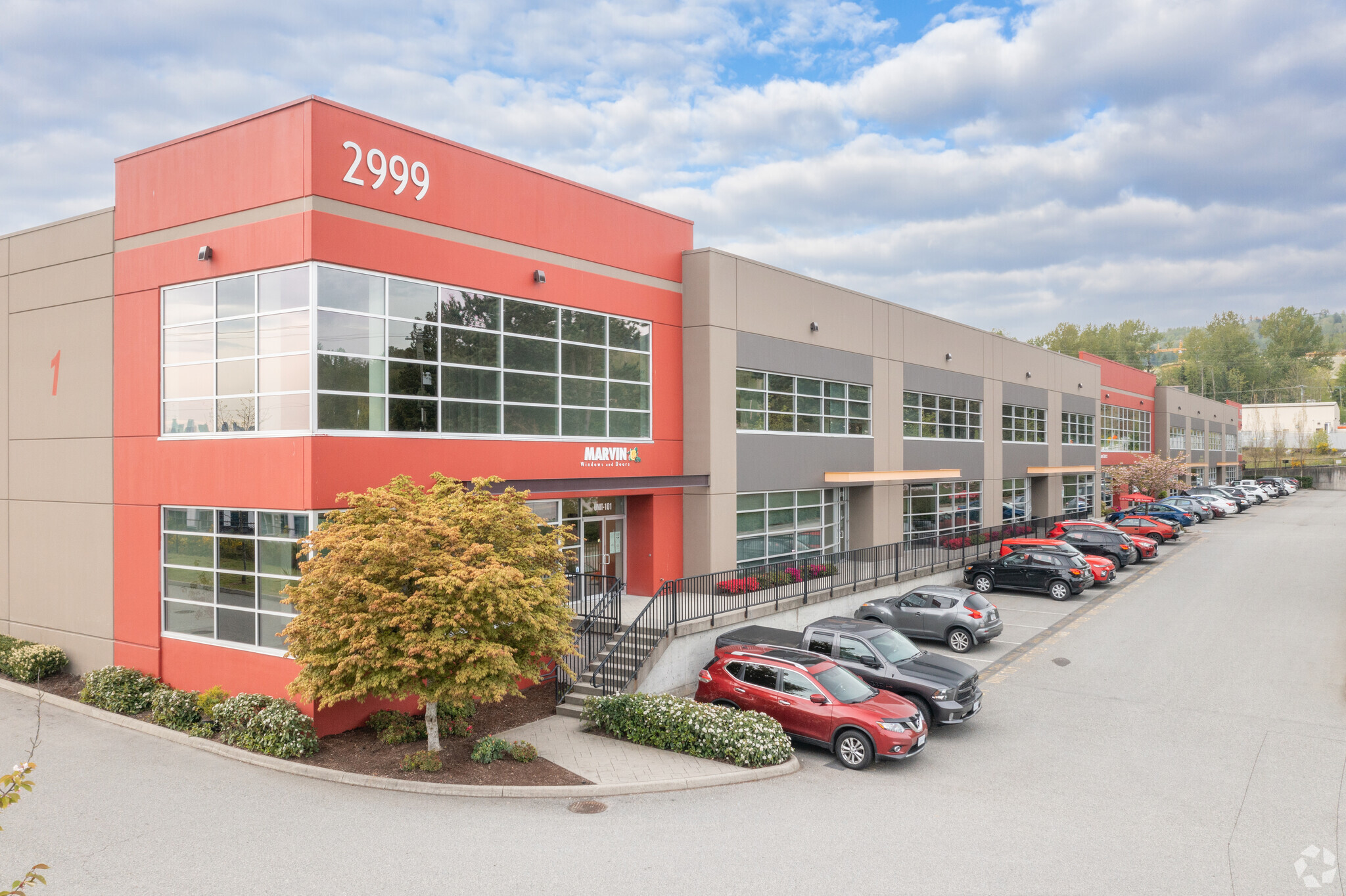
This feature is unavailable at the moment.
We apologize, but the feature you are trying to access is currently unavailable. We are aware of this issue and our team is working hard to resolve the matter.
Please check back in a few minutes. We apologize for the inconvenience.
- LoopNet Team
thank you

Your email has been sent!
Building 1 2999 Underhill Ave
2,081 SF of Industrial Space Available in Burnaby, BC V5A 3C2



Features
all available space(1)
Display Rental Rate as
- Space
- Size
- Term
- Rental Rate
- Space Use
- Condition
- Available
Main Floor Office/Showroom - Approximately 690 sq. ft. - Two (2) private offices - Open Showroom area - One (1) handicap accessible washroom Main Floor Warehouse - One (1) 12’ ft. x 14’ ft. grade level loading door - 21’ ft. clear ceiling heights - Sprinklered to NFPA 13 to allow open racking to 20’ ft. height on minimum 8’ ft. aisles - 40 amp/600 volt electrical feed complete with a 25 k VA 120/208 volt transformer & panel - T5 high output fluorescent lighting - One (1) skylight - Painted 6” inch bollards filled with concrete installed at the exterior of all grade level loading doors. - One (1) ceiling fan
- Lease rate does not include utilities, property expenses or building services
- Two (2) private offices
- One (1) skylight
- Includes 690 SF of dedicated office space
- Open Showroom area
- One (1) ceiling fan
| Space | Size | Term | Rental Rate | Space Use | Condition | Available |
| 1st Floor - 306 | 2,081 SF | 1-10 Years | $22.00 CAD/SF/YR $1.83 CAD/SF/MO $45,782 CAD/YR $3,815 CAD/MO | Industrial | Full Build-Out | 2025-02-28 |
1st Floor - 306
| Size |
| 2,081 SF |
| Term |
| 1-10 Years |
| Rental Rate |
| $22.00 CAD/SF/YR $1.83 CAD/SF/MO $45,782 CAD/YR $3,815 CAD/MO |
| Space Use |
| Industrial |
| Condition |
| Full Build-Out |
| Available |
| 2025-02-28 |
1st Floor - 306
| Size | 2,081 SF |
| Term | 1-10 Years |
| Rental Rate | $22.00 CAD/SF/YR |
| Space Use | Industrial |
| Condition | Full Build-Out |
| Available | 2025-02-28 |
Main Floor Office/Showroom - Approximately 690 sq. ft. - Two (2) private offices - Open Showroom area - One (1) handicap accessible washroom Main Floor Warehouse - One (1) 12’ ft. x 14’ ft. grade level loading door - 21’ ft. clear ceiling heights - Sprinklered to NFPA 13 to allow open racking to 20’ ft. height on minimum 8’ ft. aisles - 40 amp/600 volt electrical feed complete with a 25 k VA 120/208 volt transformer & panel - T5 high output fluorescent lighting - One (1) skylight - Painted 6” inch bollards filled with concrete installed at the exterior of all grade level loading doors. - One (1) ceiling fan
- Lease rate does not include utilities, property expenses or building services
- Includes 690 SF of dedicated office space
- Two (2) private offices
- Open Showroom area
- One (1) skylight
- One (1) ceiling fan
Property Overview
Lake City Junction is your company’s opportunity to occupy and prosper in a new modern state-of-the-art office/warehouse facility. Located in North Burnaby between two Skytrain Stations, Lake City Junction offers the utmost in convenience and access for your employees and is perfectly situated for the movement of your company’s goods and services to all points of the Lower Mainland via The Trans-Canada Highway and The Lougheed Highway. Lake City Junction also offers your company and its employees a wealth of amenities and convenience right at your doorstep. The Lougheed Mall and North Roads abundance of multi-cultural restaurants are 3 minutes away, Brentwood Mall and the new Brentwood Town Centre area 5 minutes away, and the newly conceived UrbanTrail will offer your employees direct walking access to the Skytrain Stations at Production Way and Lake City Way.
Warehouse FACILITY FACTS
Presented by

Building 1 | 2999 Underhill Ave
Hmm, there seems to have been an error sending your message. Please try again.
Thanks! Your message was sent.





