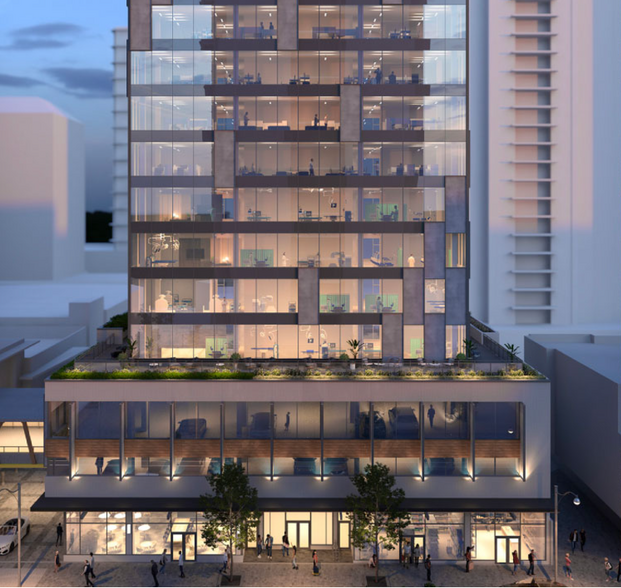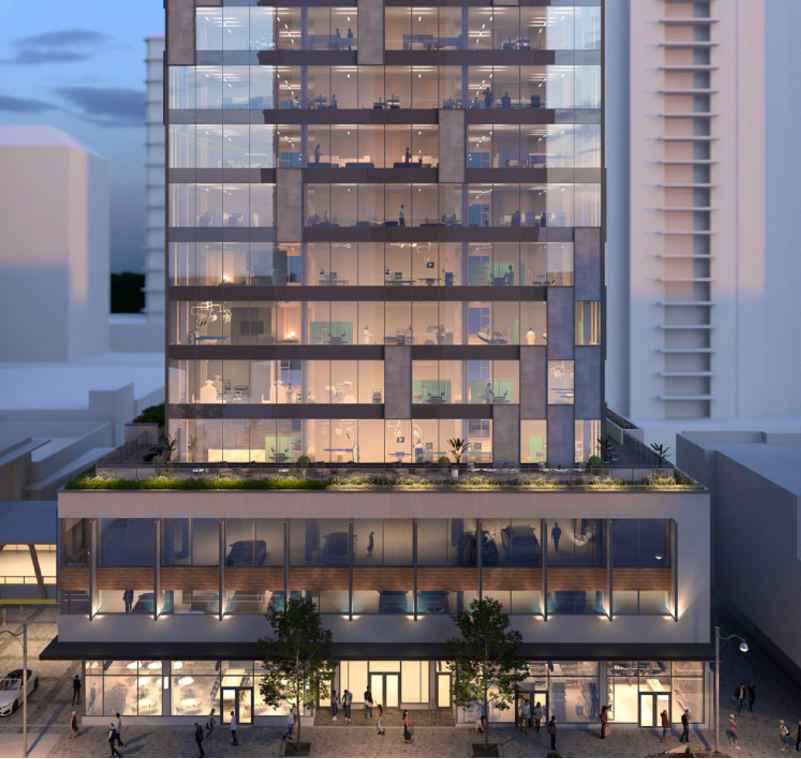
This feature is unavailable at the moment.
We apologize, but the feature you are trying to access is currently unavailable. We are aware of this issue and our team is working hard to resolve the matter.
Please check back in a few minutes. We apologize for the inconvenience.
- LoopNet Team
thank you

Your email has been sent!
2992 Glen Dr
1,011 SF of 4-Star Office Space Available in Coquitlam, BC V3B 0V2

Highlights
- Brand New Construction
- End of Trip Facilities with Secure Bike Storage
- Class “A” Office
- 25 Visitor Parking Stalls
all available space(1)
Display Rental Rate as
- Space
- Size
- Term
- Rental Rate
- Space Use
- Condition
- Available
The Diagram Project is a prestigious office tower located in the heart of Coquitlam's thriving commercial urban center. Surrounded by stunning city views, vibrant restaurants, premier shopping, and just steps from transit, this Cressey-built landmark is designed to meet the highest standards of modern business operations. This 1,011 sq. ft. corner unit comes with two dedicated parking spaces, a valuable feature for both staff and clients. Boasting state-of-the-art facilities and amenities, it provides an unparalleled environment for businesses striving for excellence, creating a welcoming and productive space for all.
- Lease rate does not include utilities, property expenses or building services
- Central Air and Heating
- Natural Light
- Natural Light
- Fits 3 - 9 People
- High Ceilings
- Amazing views
- Surrounded by various ammenities
| Space | Size | Term | Rental Rate | Space Use | Condition | Available |
| 7th Floor, Ste SL22 | 1,011 SF | Negotiable | $40.00 CAD/SF/YR $3.33 CAD/SF/MO $430.56 CAD/m²/YR $35.88 CAD/m²/MO $3,370 CAD/MO $40,440 CAD/YR | Office | - | 2025-03-01 |
7th Floor, Ste SL22
| Size |
| 1,011 SF |
| Term |
| Negotiable |
| Rental Rate |
| $40.00 CAD/SF/YR $3.33 CAD/SF/MO $430.56 CAD/m²/YR $35.88 CAD/m²/MO $3,370 CAD/MO $40,440 CAD/YR |
| Space Use |
| Office |
| Condition |
| - |
| Available |
| 2025-03-01 |
7th Floor, Ste SL22
| Size | 1,011 SF |
| Term | Negotiable |
| Rental Rate | $40.00 CAD/SF/YR |
| Space Use | Office |
| Condition | - |
| Available | 2025-03-01 |
The Diagram Project is a prestigious office tower located in the heart of Coquitlam's thriving commercial urban center. Surrounded by stunning city views, vibrant restaurants, premier shopping, and just steps from transit, this Cressey-built landmark is designed to meet the highest standards of modern business operations. This 1,011 sq. ft. corner unit comes with two dedicated parking spaces, a valuable feature for both staff and clients. Boasting state-of-the-art facilities and amenities, it provides an unparalleled environment for businesses striving for excellence, creating a welcoming and productive space for all.
- Lease rate does not include utilities, property expenses or building services
- Fits 3 - 9 People
- Central Air and Heating
- High Ceilings
- Natural Light
- Amazing views
- Natural Light
- Surrounded by various ammenities
Property Overview
The Diagram Project is a prestigious office tower located in the heart of Coquitlam’s thriving commercial urban center. Surrounded by stunning city views, vibrant restaurants, premier shopping, and just steps from transit, this Cressey-built landmark is designed to meet the highest standards of modern business operations.
PROPERTY FACTS
Presented by

2992 Glen Dr
Hmm, there seems to have been an error sending your message. Please try again.
Thanks! Your message was sent.


