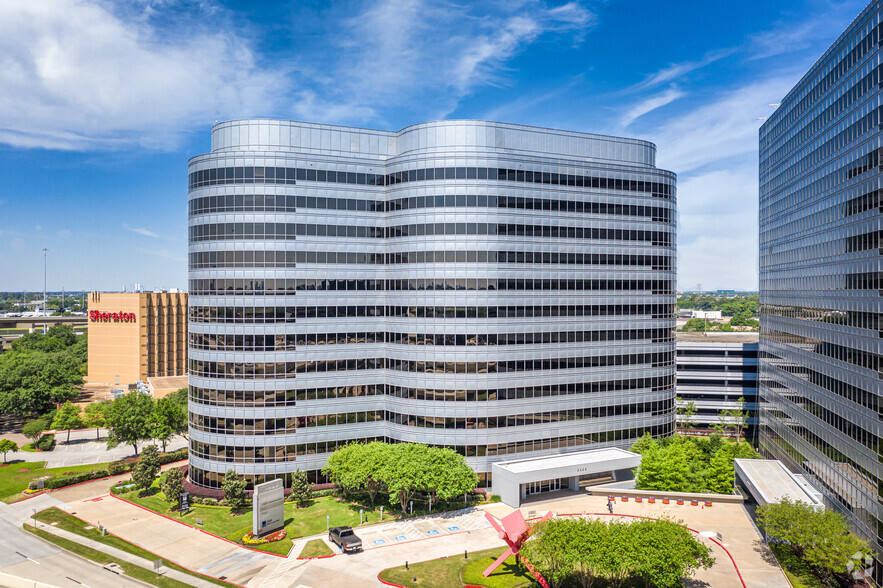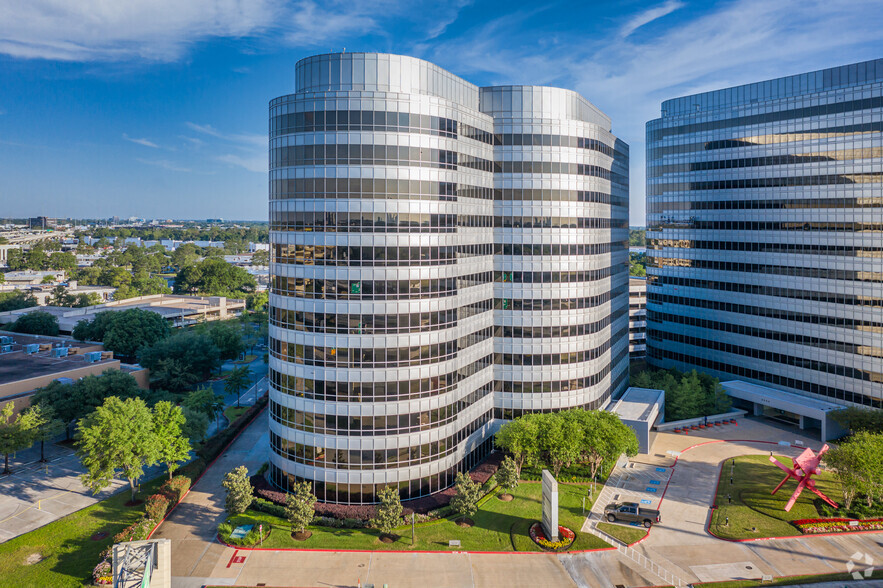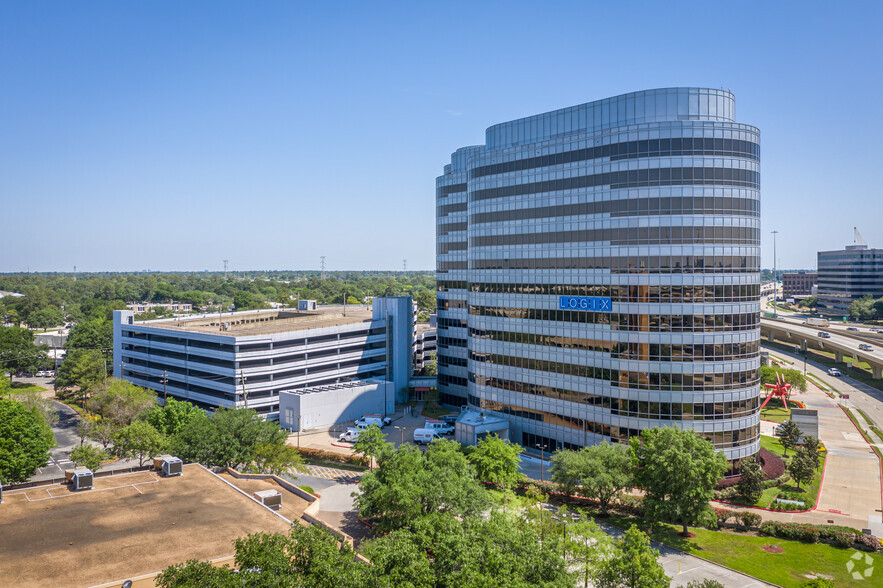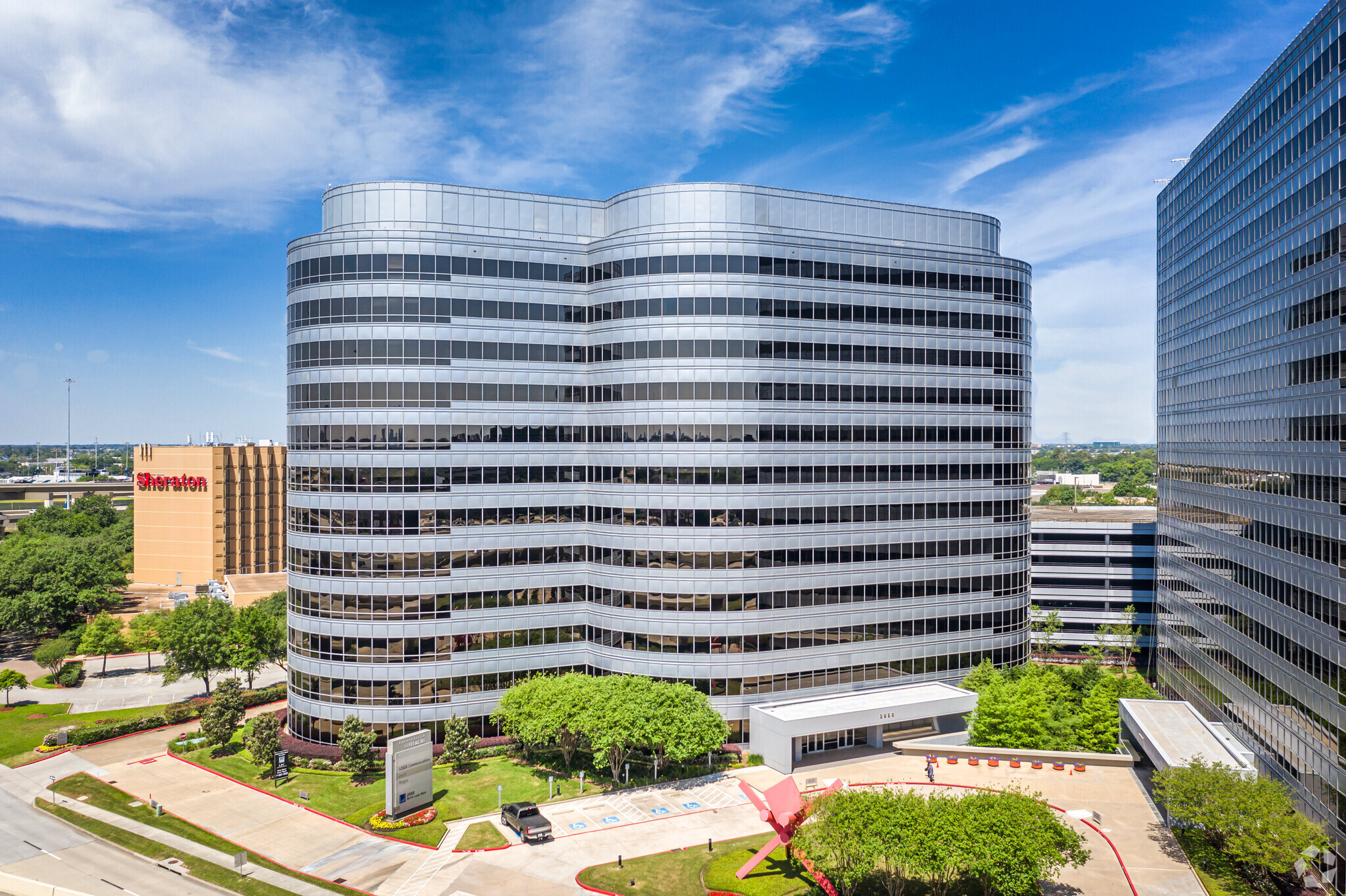
This feature is unavailable at the moment.
We apologize, but the feature you are trying to access is currently unavailable. We are aware of this issue and our team is working hard to resolve the matter.
Please check back in a few minutes. We apologize for the inconvenience.
- LoopNet Team
thank you

Your email has been sent!
Brookhollow Central III 2950 N Loop Fwy W
1,679 - 111,801 SF of 4-Star Office Space Available in Houston, TX 77092



all available spaces(11)
Display Rental Rate as
- Space
- Size
- Term
- Rental Rate
- Space Use
- Condition
- Available
Brookhollow Central III is one of a three class A office building complex totaling approximately 806,541 SF. The building is 12 stories and contains 300,616 SF. Onsite amenities include postal and courier services, auditorium, shoe shine service, car wash service, delicatessen, and a fitness center. Brookhollow Central III is located at 2950 N. Loop W. near the intersection of Loop 610 and US 290. The location is convenient to all of Houston's major business centers. There are abundant eateries, retail, and services within a 5-mile radius.
- Lease rate does not include utilities, property expenses or building services
- Mostly Open Floor Plan Layout
- Fully Built-Out as Standard Office
- Fits 5 - 16 People
Brookhollow Central III is one of a three class A office building complex totaling approximately 806,541 SF. The building is 12 stories and contains 300,616 SF. Onsite amenities include postal and courier services, auditorium, shoe shine service, car wash service, delicatessen, and a fitness center. Brookhollow Central III is located at 2950 N. Loop W. near the intersection of Loop 610 and US 290. The location is convenient to all of Houston's major business centers. There are abundant eateries, retail, and services within a 5-mile radius.
- Lease rate does not include utilities, property expenses or building services
- Mostly Open Floor Plan Layout
- Can be combined with additional space(s) for up to 91,075 SF of adjacent space
- Fully Built-Out as Standard Office
- Fits 11 - 34 People
Brookhollow Central III is one of a three class A office building complex totaling approximately 806,541 SF. The building is 12 stories and contains 300,616 SF. Onsite amenities include postal and courier services, auditorium, shoe shine service, car wash service, delicatessen, and a fitness center. Brookhollow Central III is located at 2950 N. Loop W. near the intersection of Loop 610 and US 290. The location is convenient to all of Houston's major business centers. There are abundant eateries, retail, and services within a 5-mile radius.
- Lease rate does not include utilities, property expenses or building services
- Mostly Open Floor Plan Layout
- Can be combined with additional space(s) for up to 91,075 SF of adjacent space
- Fully Built-Out as Standard Office
- Fits 61 - 194 People
Full build-out office space available
- Lease rate does not include utilities, property expenses or building services
- Mostly Open Floor Plan Layout
- Can be combined with additional space(s) for up to 91,075 SF of adjacent space
- Fully Built-Out as Standard Office
- Fits 13 - 41 People
Full build-out office space available
- Fully Built-Out as Standard Office
- Fits 8 - 23 People
- Mostly Open Floor Plan Layout
Brookhollow Central III is one of a three class A office building complex totaling approximately 806,541 SF. The building is 12 stories and contains 300,616 SF. Onsite amenities include postal and courier services, auditorium, shoe shine service, car wash service, delicatessen, and a fitness center. Brookhollow Central III is located at 2950 N. Loop W. near the intersection of Loop 610 and US 290. The location is convenient to all of Houston's major business centers. There are abundant eateries, retail, and services within a 5-mile radius.
- Lease rate does not include utilities, property expenses or building services
- Mostly Open Floor Plan Layout
- Can be combined with additional space(s) for up to 91,075 SF of adjacent space
- Fully Built-Out as Standard Office
- Fits 5 - 14 People
Spacious office suite with 7,667 sqft available.
- Lease rate does not include utilities, property expenses or building services
- Mostly Open Floor Plan Layout
- Can be combined with additional space(s) for up to 91,075 SF of adjacent space
- Fully Built-Out as Standard Office
- Fits 20 - 62 People
Brookhollow Central III is one of a three class A office building complex totaling approximately 806,541 SF. The building is 12 stories and contains 300,616 SF. Onsite amenities include postal and courier services, auditorium, shoe shine service, car wash service, delicatessen, and a fitness center. Brookhollow Central III is located at 2950 N. Loop W. near the intersection of Loop 610 and US 290. The location is convenient to all of Houston's major business centers. There are abundant eateries, retail, and services within a 5-mile radius.
- Lease rate does not include utilities, property expenses or building services
- Mostly Open Floor Plan Layout
- Can be combined with additional space(s) for up to 91,075 SF of adjacent space
- Fully Built-Out as Standard Office
- Fits 61 - 194 People
Full build-out office space available
- Lease rate does not include utilities, property expenses or building services
- Mostly Open Floor Plan Layout
- Can be combined with additional space(s) for up to 91,075 SF of adjacent space
- Fully Built-Out as Standard Office
- Fits 61 - 194 People
Brookhollow Central III is one of a three class A office building complex totaling approximately 806,541 SF. The building is 12 stories and contains 300,616 SF. Onsite amenities include postal and courier services, auditorium, shoe shine service, car wash service, delicatessen, and a fitness center. Brookhollow Central III is located at 2950 N. Loop W. near the intersection of Loop 610 and US 290. The location is convenient to all of Houston's major business centers. There are abundant eateries, retail, and services within a 5-mile radius.
- Lease rate does not include utilities, property expenses or building services
- Mostly Open Floor Plan Layout
- Fully Built-Out as Standard Office
- Fits 27 - 87 People
Full build-out office space available
- Lease rate does not include utilities, property expenses or building services
- Mostly Open Floor Plan Layout
- Fully Built-Out as Standard Office
- Fits 13 - 42 People
| Space | Size | Term | Rental Rate | Space Use | Condition | Available |
| 1st Floor, Ste 105 | 1,895 SF | 3-10 Years | $23.39 CAD/SF/YR $1.95 CAD/SF/MO $251.74 CAD/m²/YR $20.98 CAD/m²/MO $3,693 CAD/MO $44,319 CAD/YR | Office | Full Build-Out | Now |
| 2nd Floor, Ste 290 | 4,196 SF | 3-10 Years | $23.39 CAD/SF/YR $1.95 CAD/SF/MO $251.74 CAD/m²/YR $20.98 CAD/m²/MO $8,178 CAD/MO $98,134 CAD/YR | Office | Full Build-Out | Now |
| 3rd Floor, Ste 300 | 24,157 SF | 3-10 Years | $23.39 CAD/SF/YR $1.95 CAD/SF/MO $251.74 CAD/m²/YR $20.98 CAD/m²/MO $47,081 CAD/MO $564,970 CAD/YR | Office | Full Build-Out | Now |
| 4th Floor, Ste 450 | 5,062 SF | 3-10 Years | $23.39 CAD/SF/YR $1.95 CAD/SF/MO $251.74 CAD/m²/YR $20.98 CAD/m²/MO $9,866 CAD/MO $118,387 CAD/YR | Office | Full Build-Out | Now |
| 4th Floor, Ste 455 | 2,873 SF | Negotiable | Upon Request Upon Request Upon Request Upon Request Upon Request Upon Request | Office | Full Build-Out | Now |
| 4th Floor, Ste 460 | 1,679 SF | 3-10 Years | $23.39 CAD/SF/YR $1.95 CAD/SF/MO $251.74 CAD/m²/YR $20.98 CAD/m²/MO $3,272 CAD/MO $39,267 CAD/YR | Office | Full Build-Out | Now |
| 5th Floor, Ste 570 | 7,667 SF | 3-10 Years | $23.39 CAD/SF/YR $1.95 CAD/SF/MO $251.74 CAD/m²/YR $20.98 CAD/m²/MO $14,943 CAD/MO $179,311 CAD/YR | Office | Full Build-Out | Now |
| 6th Floor, Ste 600 | 24,157 SF | 3-10 Years | $23.39 CAD/SF/YR $1.95 CAD/SF/MO $251.74 CAD/m²/YR $20.98 CAD/m²/MO $47,081 CAD/MO $564,970 CAD/YR | Office | Full Build-Out | Now |
| 7th Floor, Ste 700 | 24,157 SF | Negotiable | $23.39 CAD/SF/YR $1.95 CAD/SF/MO $251.74 CAD/m²/YR $20.98 CAD/m²/MO $47,081 CAD/MO $564,970 CAD/YR | Office | Full Build-Out | Now |
| 8th Floor, Ste 850 | 10,783 SF | 3-10 Years | $23.39 CAD/SF/YR $1.95 CAD/SF/MO $251.74 CAD/m²/YR $20.98 CAD/m²/MO $21,016 CAD/MO $252,187 CAD/YR | Office | Full Build-Out | Now |
| 9th Floor, Ste 925 | 5,175 SF | 3 Years | $23.39 CAD/SF/YR $1.95 CAD/SF/MO $251.74 CAD/m²/YR $20.98 CAD/m²/MO $10,086 CAD/MO $121,030 CAD/YR | Office | Full Build-Out | Now |
1st Floor, Ste 105
| Size |
| 1,895 SF |
| Term |
| 3-10 Years |
| Rental Rate |
| $23.39 CAD/SF/YR $1.95 CAD/SF/MO $251.74 CAD/m²/YR $20.98 CAD/m²/MO $3,693 CAD/MO $44,319 CAD/YR |
| Space Use |
| Office |
| Condition |
| Full Build-Out |
| Available |
| Now |
2nd Floor, Ste 290
| Size |
| 4,196 SF |
| Term |
| 3-10 Years |
| Rental Rate |
| $23.39 CAD/SF/YR $1.95 CAD/SF/MO $251.74 CAD/m²/YR $20.98 CAD/m²/MO $8,178 CAD/MO $98,134 CAD/YR |
| Space Use |
| Office |
| Condition |
| Full Build-Out |
| Available |
| Now |
3rd Floor, Ste 300
| Size |
| 24,157 SF |
| Term |
| 3-10 Years |
| Rental Rate |
| $23.39 CAD/SF/YR $1.95 CAD/SF/MO $251.74 CAD/m²/YR $20.98 CAD/m²/MO $47,081 CAD/MO $564,970 CAD/YR |
| Space Use |
| Office |
| Condition |
| Full Build-Out |
| Available |
| Now |
4th Floor, Ste 450
| Size |
| 5,062 SF |
| Term |
| 3-10 Years |
| Rental Rate |
| $23.39 CAD/SF/YR $1.95 CAD/SF/MO $251.74 CAD/m²/YR $20.98 CAD/m²/MO $9,866 CAD/MO $118,387 CAD/YR |
| Space Use |
| Office |
| Condition |
| Full Build-Out |
| Available |
| Now |
4th Floor, Ste 455
| Size |
| 2,873 SF |
| Term |
| Negotiable |
| Rental Rate |
| Upon Request Upon Request Upon Request Upon Request Upon Request Upon Request |
| Space Use |
| Office |
| Condition |
| Full Build-Out |
| Available |
| Now |
4th Floor, Ste 460
| Size |
| 1,679 SF |
| Term |
| 3-10 Years |
| Rental Rate |
| $23.39 CAD/SF/YR $1.95 CAD/SF/MO $251.74 CAD/m²/YR $20.98 CAD/m²/MO $3,272 CAD/MO $39,267 CAD/YR |
| Space Use |
| Office |
| Condition |
| Full Build-Out |
| Available |
| Now |
5th Floor, Ste 570
| Size |
| 7,667 SF |
| Term |
| 3-10 Years |
| Rental Rate |
| $23.39 CAD/SF/YR $1.95 CAD/SF/MO $251.74 CAD/m²/YR $20.98 CAD/m²/MO $14,943 CAD/MO $179,311 CAD/YR |
| Space Use |
| Office |
| Condition |
| Full Build-Out |
| Available |
| Now |
6th Floor, Ste 600
| Size |
| 24,157 SF |
| Term |
| 3-10 Years |
| Rental Rate |
| $23.39 CAD/SF/YR $1.95 CAD/SF/MO $251.74 CAD/m²/YR $20.98 CAD/m²/MO $47,081 CAD/MO $564,970 CAD/YR |
| Space Use |
| Office |
| Condition |
| Full Build-Out |
| Available |
| Now |
7th Floor, Ste 700
| Size |
| 24,157 SF |
| Term |
| Negotiable |
| Rental Rate |
| $23.39 CAD/SF/YR $1.95 CAD/SF/MO $251.74 CAD/m²/YR $20.98 CAD/m²/MO $47,081 CAD/MO $564,970 CAD/YR |
| Space Use |
| Office |
| Condition |
| Full Build-Out |
| Available |
| Now |
8th Floor, Ste 850
| Size |
| 10,783 SF |
| Term |
| 3-10 Years |
| Rental Rate |
| $23.39 CAD/SF/YR $1.95 CAD/SF/MO $251.74 CAD/m²/YR $20.98 CAD/m²/MO $21,016 CAD/MO $252,187 CAD/YR |
| Space Use |
| Office |
| Condition |
| Full Build-Out |
| Available |
| Now |
9th Floor, Ste 925
| Size |
| 5,175 SF |
| Term |
| 3 Years |
| Rental Rate |
| $23.39 CAD/SF/YR $1.95 CAD/SF/MO $251.74 CAD/m²/YR $20.98 CAD/m²/MO $10,086 CAD/MO $121,030 CAD/YR |
| Space Use |
| Office |
| Condition |
| Full Build-Out |
| Available |
| Now |
1st Floor, Ste 105
| Size | 1,895 SF |
| Term | 3-10 Years |
| Rental Rate | $23.39 CAD/SF/YR |
| Space Use | Office |
| Condition | Full Build-Out |
| Available | Now |
Brookhollow Central III is one of a three class A office building complex totaling approximately 806,541 SF. The building is 12 stories and contains 300,616 SF. Onsite amenities include postal and courier services, auditorium, shoe shine service, car wash service, delicatessen, and a fitness center. Brookhollow Central III is located at 2950 N. Loop W. near the intersection of Loop 610 and US 290. The location is convenient to all of Houston's major business centers. There are abundant eateries, retail, and services within a 5-mile radius.
- Lease rate does not include utilities, property expenses or building services
- Fully Built-Out as Standard Office
- Mostly Open Floor Plan Layout
- Fits 5 - 16 People
2nd Floor, Ste 290
| Size | 4,196 SF |
| Term | 3-10 Years |
| Rental Rate | $23.39 CAD/SF/YR |
| Space Use | Office |
| Condition | Full Build-Out |
| Available | Now |
Brookhollow Central III is one of a three class A office building complex totaling approximately 806,541 SF. The building is 12 stories and contains 300,616 SF. Onsite amenities include postal and courier services, auditorium, shoe shine service, car wash service, delicatessen, and a fitness center. Brookhollow Central III is located at 2950 N. Loop W. near the intersection of Loop 610 and US 290. The location is convenient to all of Houston's major business centers. There are abundant eateries, retail, and services within a 5-mile radius.
- Lease rate does not include utilities, property expenses or building services
- Fully Built-Out as Standard Office
- Mostly Open Floor Plan Layout
- Fits 11 - 34 People
- Can be combined with additional space(s) for up to 91,075 SF of adjacent space
3rd Floor, Ste 300
| Size | 24,157 SF |
| Term | 3-10 Years |
| Rental Rate | $23.39 CAD/SF/YR |
| Space Use | Office |
| Condition | Full Build-Out |
| Available | Now |
Brookhollow Central III is one of a three class A office building complex totaling approximately 806,541 SF. The building is 12 stories and contains 300,616 SF. Onsite amenities include postal and courier services, auditorium, shoe shine service, car wash service, delicatessen, and a fitness center. Brookhollow Central III is located at 2950 N. Loop W. near the intersection of Loop 610 and US 290. The location is convenient to all of Houston's major business centers. There are abundant eateries, retail, and services within a 5-mile radius.
- Lease rate does not include utilities, property expenses or building services
- Fully Built-Out as Standard Office
- Mostly Open Floor Plan Layout
- Fits 61 - 194 People
- Can be combined with additional space(s) for up to 91,075 SF of adjacent space
4th Floor, Ste 450
| Size | 5,062 SF |
| Term | 3-10 Years |
| Rental Rate | $23.39 CAD/SF/YR |
| Space Use | Office |
| Condition | Full Build-Out |
| Available | Now |
Full build-out office space available
- Lease rate does not include utilities, property expenses or building services
- Fully Built-Out as Standard Office
- Mostly Open Floor Plan Layout
- Fits 13 - 41 People
- Can be combined with additional space(s) for up to 91,075 SF of adjacent space
4th Floor, Ste 455
| Size | 2,873 SF |
| Term | Negotiable |
| Rental Rate | Upon Request |
| Space Use | Office |
| Condition | Full Build-Out |
| Available | Now |
Full build-out office space available
- Fully Built-Out as Standard Office
- Mostly Open Floor Plan Layout
- Fits 8 - 23 People
4th Floor, Ste 460
| Size | 1,679 SF |
| Term | 3-10 Years |
| Rental Rate | $23.39 CAD/SF/YR |
| Space Use | Office |
| Condition | Full Build-Out |
| Available | Now |
Brookhollow Central III is one of a three class A office building complex totaling approximately 806,541 SF. The building is 12 stories and contains 300,616 SF. Onsite amenities include postal and courier services, auditorium, shoe shine service, car wash service, delicatessen, and a fitness center. Brookhollow Central III is located at 2950 N. Loop W. near the intersection of Loop 610 and US 290. The location is convenient to all of Houston's major business centers. There are abundant eateries, retail, and services within a 5-mile radius.
- Lease rate does not include utilities, property expenses or building services
- Fully Built-Out as Standard Office
- Mostly Open Floor Plan Layout
- Fits 5 - 14 People
- Can be combined with additional space(s) for up to 91,075 SF of adjacent space
5th Floor, Ste 570
| Size | 7,667 SF |
| Term | 3-10 Years |
| Rental Rate | $23.39 CAD/SF/YR |
| Space Use | Office |
| Condition | Full Build-Out |
| Available | Now |
Spacious office suite with 7,667 sqft available.
- Lease rate does not include utilities, property expenses or building services
- Fully Built-Out as Standard Office
- Mostly Open Floor Plan Layout
- Fits 20 - 62 People
- Can be combined with additional space(s) for up to 91,075 SF of adjacent space
6th Floor, Ste 600
| Size | 24,157 SF |
| Term | 3-10 Years |
| Rental Rate | $23.39 CAD/SF/YR |
| Space Use | Office |
| Condition | Full Build-Out |
| Available | Now |
Brookhollow Central III is one of a three class A office building complex totaling approximately 806,541 SF. The building is 12 stories and contains 300,616 SF. Onsite amenities include postal and courier services, auditorium, shoe shine service, car wash service, delicatessen, and a fitness center. Brookhollow Central III is located at 2950 N. Loop W. near the intersection of Loop 610 and US 290. The location is convenient to all of Houston's major business centers. There are abundant eateries, retail, and services within a 5-mile radius.
- Lease rate does not include utilities, property expenses or building services
- Fully Built-Out as Standard Office
- Mostly Open Floor Plan Layout
- Fits 61 - 194 People
- Can be combined with additional space(s) for up to 91,075 SF of adjacent space
7th Floor, Ste 700
| Size | 24,157 SF |
| Term | Negotiable |
| Rental Rate | $23.39 CAD/SF/YR |
| Space Use | Office |
| Condition | Full Build-Out |
| Available | Now |
Full build-out office space available
- Lease rate does not include utilities, property expenses or building services
- Fully Built-Out as Standard Office
- Mostly Open Floor Plan Layout
- Fits 61 - 194 People
- Can be combined with additional space(s) for up to 91,075 SF of adjacent space
8th Floor, Ste 850
| Size | 10,783 SF |
| Term | 3-10 Years |
| Rental Rate | $23.39 CAD/SF/YR |
| Space Use | Office |
| Condition | Full Build-Out |
| Available | Now |
Brookhollow Central III is one of a three class A office building complex totaling approximately 806,541 SF. The building is 12 stories and contains 300,616 SF. Onsite amenities include postal and courier services, auditorium, shoe shine service, car wash service, delicatessen, and a fitness center. Brookhollow Central III is located at 2950 N. Loop W. near the intersection of Loop 610 and US 290. The location is convenient to all of Houston's major business centers. There are abundant eateries, retail, and services within a 5-mile radius.
- Lease rate does not include utilities, property expenses or building services
- Fully Built-Out as Standard Office
- Mostly Open Floor Plan Layout
- Fits 27 - 87 People
9th Floor, Ste 925
| Size | 5,175 SF |
| Term | 3 Years |
| Rental Rate | $23.39 CAD/SF/YR |
| Space Use | Office |
| Condition | Full Build-Out |
| Available | Now |
Full build-out office space available
- Lease rate does not include utilities, property expenses or building services
- Fully Built-Out as Standard Office
- Mostly Open Floor Plan Layout
- Fits 13 - 42 People
Property Overview
Brookhollow Central III is one of a three class A office building complex totaling approximately 806,541 SF. The building is 12 stories and contains 300,616 SF. Onsite amenities include postal and courier services, auditorium, car wash service, delicatessen, Lunch Drop and a fitness center. Brookhollow Central III is located at 2950 N. Loop W. near the intersection of Loop 610 and US 290. The location is convenient to all of Houston's major business centers. There are abundant eateries, retail, and services within a 5-mile radius.
- Controlled Access
- Conferencing Facility
- Food Service
- Property Manager on Site
- Restaurant
- Security System
PROPERTY FACTS
Presented by

Brookhollow Central III | 2950 N Loop Fwy W
Hmm, there seems to have been an error sending your message. Please try again.
Thanks! Your message was sent.

























