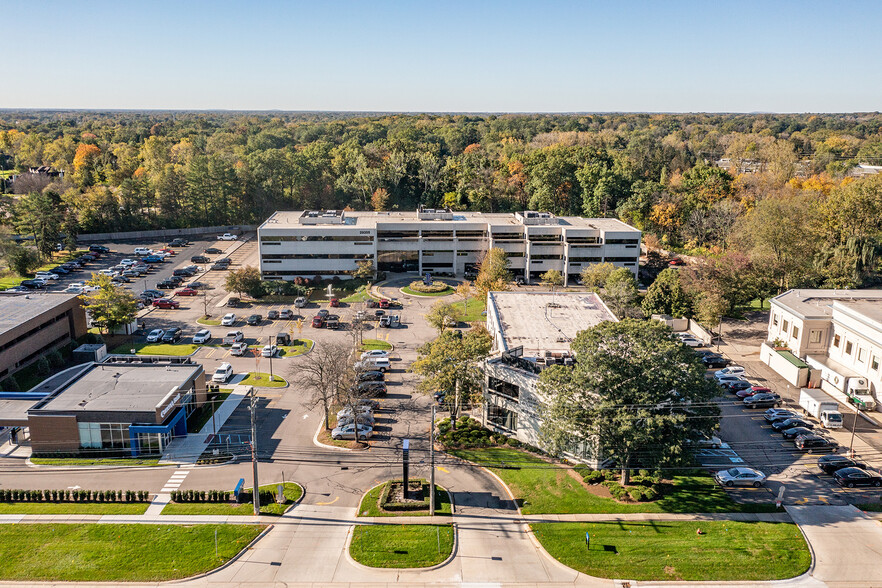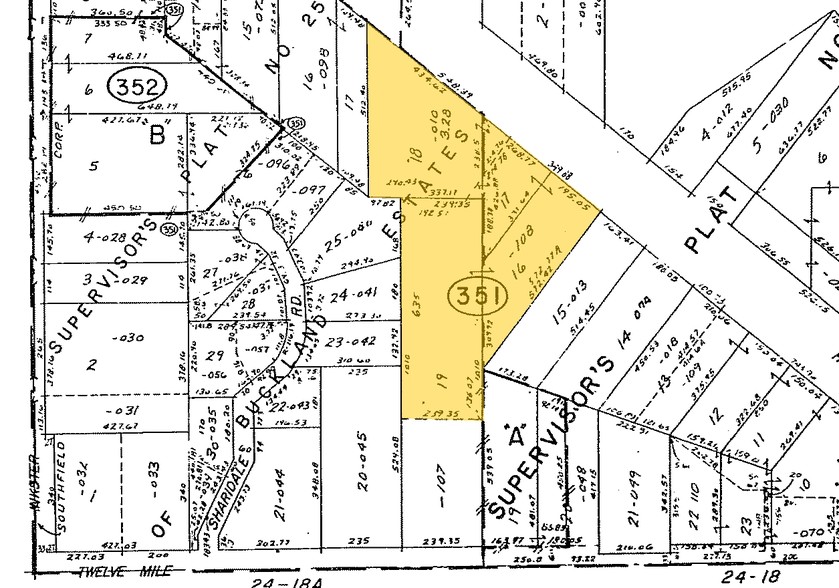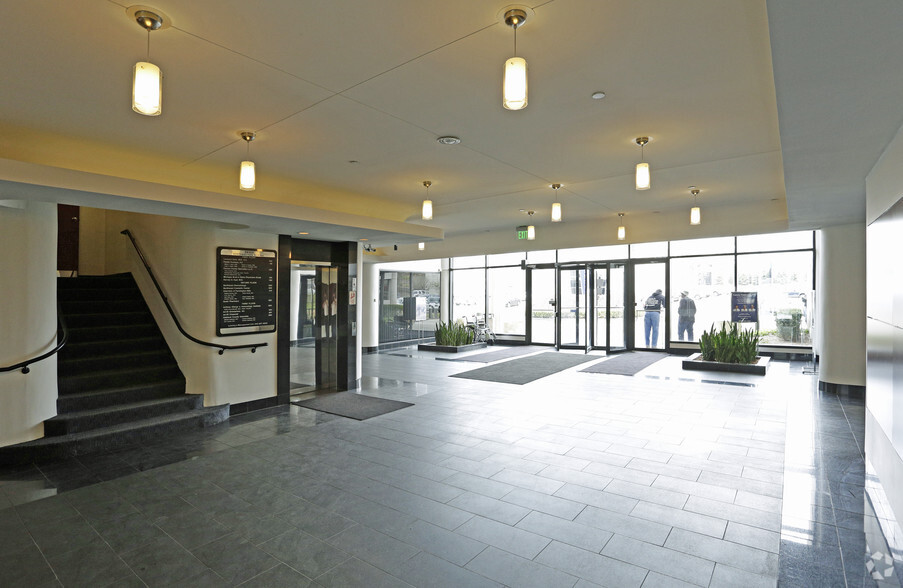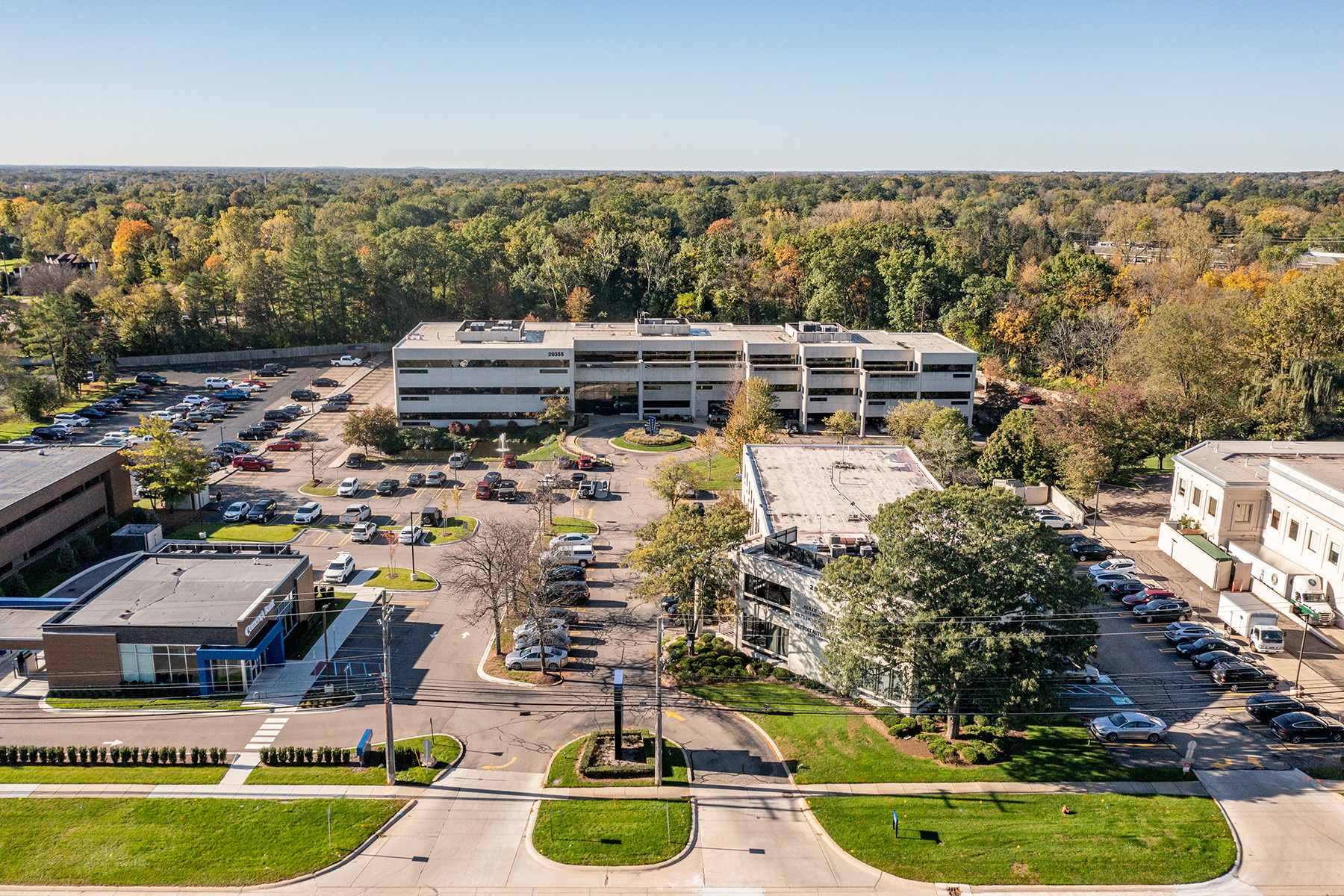
This feature is unavailable at the moment.
We apologize, but the feature you are trying to access is currently unavailable. We are aware of this issue and our team is working hard to resolve the matter.
Please check back in a few minutes. We apologize for the inconvenience.
- LoopNet Team
thank you

Your email has been sent!
Carson Center Southfield, MI 48034
573 - 25,668 SF of Office/Medical Space Available



PARK FACTS
all available spaces(10)
Display Rental Rate as
- Space
- Size
- Term
- Rental Rate
- Space Use
- Condition
- Available
Reception, conference room, 3 offices, open area, garden level.
- Fully Built-Out as Standard Medical Space
- Reception Area
- Smoke Detector
- Built to suit medical
- Convenient location with easy access to I-696
- 3 Private Offices
- Central Air Conditioning
- Wheelchair Accessible
- Join Beaumont & Singer Dermatology
- Professional on-site management
4 offices, 7 exam rooms, 2 restrooms, lab, kitchen.
- Fully Built-Out as Standard Medical Space
- Laboratory
- Kitchen
- Smoke Detector
- Built to suit medical
- Convenient location with easy access to I-696
- 4 Private Offices
- Central Air Conditioning
- Private Restrooms
- Wheelchair Accessible
- Join Beaumont & Singer Dermatology
- Professional on-site management
3 exam rooms, office, waiting room, reception.
- Fully Built-Out as Standard Medical Space
- Reception Area
- Smoke Detector
- Built to suit medical
- Convenient location with easy access to I-696
- 1 Private Office
- Central Air Conditioning
- Wheelchair Accessible
- Join Beaumont & Singer Dermatology
- Professional on-site management
Premium space with many window, ready to be finished to suit.
- Mostly Open Floor Plan Layout
- Smoke Detector
- Built to suit medical
- Convenient location with easy access to I-696
- Central Air Conditioning
- Wheelchair Accessible
- Join Beaumont & Singer Dermatology
- Professional on-site management
2 offices and open area with wet bar.
- Fully Built-Out as Standard Medical Space
- Central Air Conditioning
- Wheelchair Accessible
- Join Beaumont & Singer Dermatology
- Professional on-site management
- 2 Private Offices
- Smoke Detector
- Built to suit medical
- Convenient location with easy access to I-696
| Space | Size | Term | Rental Rate | Space Use | Condition | Available |
| 1st Floor, Ste 100 | 2,252 SF | Negotiable | Upon Request Upon Request Upon Request Upon Request Upon Request Upon Request | Office/Medical | Full Build-Out | Now |
| 2nd Floor, Ste 200 | 3,921 SF | Negotiable | Upon Request Upon Request Upon Request Upon Request Upon Request Upon Request | Office/Medical | Full Build-Out | Now |
| 2nd Floor, Ste 202 | 1,023-4,944 SF | Negotiable | Upon Request Upon Request Upon Request Upon Request Upon Request Upon Request | Office/Medical | Full Build-Out | Now |
| 3rd Floor, Ste 300 | 2,559 SF | Negotiable | Upon Request Upon Request Upon Request Upon Request Upon Request Upon Request | Office/Medical | Shell Space | Now |
| 3rd Floor, Ste 320 | 573 SF | Negotiable | Upon Request Upon Request Upon Request Upon Request Upon Request Upon Request | Office/Medical | Full Build-Out | Now |
29425 Northwestern Hwy - 1st Floor - Ste 100
29425 Northwestern Hwy - 2nd Floor - Ste 200
29425 Northwestern Hwy - 2nd Floor - Ste 202
29425 Northwestern Hwy - 3rd Floor - Ste 300
29425 Northwestern Hwy - 3rd Floor - Ste 320
- Space
- Size
- Term
- Rental Rate
- Space Use
- Condition
- Available
First floor medical office, waiting room, reception, 5 exam rooms, 4 offices, 2 restrooms.
- Fully Built-Out as Standard Medical Space
- Reception Area
- Private Restrooms
- Wheelchair Accessible
- Join Beaumont & Singer Dermatology
- Professional on-site management
- 4 Private Offices
- Central Air Conditioning
- Smoke Detector
- Built to suit medical
- Convenient location with easy access to I-696
4 window offices, kitchen, reception and waiting room.
- Fully Built-Out as Standard Medical Space
- Reception Area
- Kitchen
- Wheelchair Accessible
- Join Beaumont & Singer Dermatology
- Professional on-site management
- 4 Private Offices
- Central Air Conditioning
- Smoke Detector
- Built to suit medical
- Convenient location with easy access to I-696
High-end finishes, waiting room, reception, 10 exam rooms, offices, restroom.
- Fully Built-Out as Standard Medical Space
- Reception Area
- Private Restrooms
- Wheelchair Accessible
- Join Beaumont & Singer Dermatology
- Professional on-site management
- Office intensive layout
- Central Air Conditioning
- Smoke Detector
- Built to suit medical
- Convenient location with easy access to I-696
Private balconies and pond views. Ready to be finished to suit.
- Mostly Open Floor Plan Layout
- Smoke Detector
- Built to suit medical
- Convenient location with easy access to I-696
- Central Air Conditioning
- Wheelchair Accessible
- Join Beaumont & Singer Dermatology
- Professional on-site management
Private balcony, ready to be finished to suit.
- Mostly Open Floor Plan Layout
- Smoke Detector
- Built to suit medical
- Convenient location with easy access to I-696
- Central Air Conditioning
- Wheelchair Accessible
- Join Beaumont & Singer Dermatology
- Professional on-site management
| Space | Size | Term | Rental Rate | Space Use | Condition | Available |
| 1st Floor, Ste 120 | 1,755 SF | Negotiable | Upon Request Upon Request Upon Request Upon Request Upon Request Upon Request | Office/Medical | Full Build-Out | Now |
| 1st Floor, Ste 130 | 1,188 SF | Negotiable | Upon Request Upon Request Upon Request Upon Request Upon Request Upon Request | Office/Medical | Full Build-Out | Now |
| 2nd Floor, Ste 250 | 3,022 SF | Negotiable | Upon Request Upon Request Upon Request Upon Request Upon Request Upon Request | Office/Medical | Full Build-Out | Now |
| 3rd Floor, Ste 307 | 1,691-2,727 SF | Negotiable | Upon Request Upon Request Upon Request Upon Request Upon Request Upon Request | Office/Medical | Shell Space | Now |
| 3rd Floor, Ste 309 | 1,036-2,727 SF | Negotiable | Upon Request Upon Request Upon Request Upon Request Upon Request Upon Request | Office/Medical | Shell Space | Now |
29355 Northwestern Hwy - 1st Floor - Ste 120
29355 Northwestern Hwy - 1st Floor - Ste 130
29355 Northwestern Hwy - 2nd Floor - Ste 250
29355 Northwestern Hwy - 3rd Floor - Ste 307
29355 Northwestern Hwy - 3rd Floor - Ste 309
29425 Northwestern Hwy - 1st Floor - Ste 100
| Size | 2,252 SF |
| Term | Negotiable |
| Rental Rate | Upon Request |
| Space Use | Office/Medical |
| Condition | Full Build-Out |
| Available | Now |
Reception, conference room, 3 offices, open area, garden level.
- Fully Built-Out as Standard Medical Space
- 3 Private Offices
- Reception Area
- Central Air Conditioning
- Smoke Detector
- Wheelchair Accessible
- Built to suit medical
- Join Beaumont & Singer Dermatology
- Convenient location with easy access to I-696
- Professional on-site management
29425 Northwestern Hwy - 2nd Floor - Ste 200
| Size | 3,921 SF |
| Term | Negotiable |
| Rental Rate | Upon Request |
| Space Use | Office/Medical |
| Condition | Full Build-Out |
| Available | Now |
4 offices, 7 exam rooms, 2 restrooms, lab, kitchen.
- Fully Built-Out as Standard Medical Space
- 4 Private Offices
- Laboratory
- Central Air Conditioning
- Kitchen
- Private Restrooms
- Smoke Detector
- Wheelchair Accessible
- Built to suit medical
- Join Beaumont & Singer Dermatology
- Convenient location with easy access to I-696
- Professional on-site management
29425 Northwestern Hwy - 2nd Floor - Ste 202
| Size | 1,023-4,944 SF |
| Term | Negotiable |
| Rental Rate | Upon Request |
| Space Use | Office/Medical |
| Condition | Full Build-Out |
| Available | Now |
3 exam rooms, office, waiting room, reception.
- Fully Built-Out as Standard Medical Space
- 1 Private Office
- Reception Area
- Central Air Conditioning
- Smoke Detector
- Wheelchair Accessible
- Built to suit medical
- Join Beaumont & Singer Dermatology
- Convenient location with easy access to I-696
- Professional on-site management
29425 Northwestern Hwy - 3rd Floor - Ste 300
| Size | 2,559 SF |
| Term | Negotiable |
| Rental Rate | Upon Request |
| Space Use | Office/Medical |
| Condition | Shell Space |
| Available | Now |
Premium space with many window, ready to be finished to suit.
- Mostly Open Floor Plan Layout
- Central Air Conditioning
- Smoke Detector
- Wheelchair Accessible
- Built to suit medical
- Join Beaumont & Singer Dermatology
- Convenient location with easy access to I-696
- Professional on-site management
29425 Northwestern Hwy - 3rd Floor - Ste 320
| Size | 573 SF |
| Term | Negotiable |
| Rental Rate | Upon Request |
| Space Use | Office/Medical |
| Condition | Full Build-Out |
| Available | Now |
2 offices and open area with wet bar.
- Fully Built-Out as Standard Medical Space
- 2 Private Offices
- Central Air Conditioning
- Smoke Detector
- Wheelchair Accessible
- Built to suit medical
- Join Beaumont & Singer Dermatology
- Convenient location with easy access to I-696
- Professional on-site management
29355 Northwestern Hwy - 1st Floor - Ste 120
| Size | 1,755 SF |
| Term | Negotiable |
| Rental Rate | Upon Request |
| Space Use | Office/Medical |
| Condition | Full Build-Out |
| Available | Now |
First floor medical office, waiting room, reception, 5 exam rooms, 4 offices, 2 restrooms.
- Fully Built-Out as Standard Medical Space
- 4 Private Offices
- Reception Area
- Central Air Conditioning
- Private Restrooms
- Smoke Detector
- Wheelchair Accessible
- Built to suit medical
- Join Beaumont & Singer Dermatology
- Convenient location with easy access to I-696
- Professional on-site management
29355 Northwestern Hwy - 1st Floor - Ste 130
| Size | 1,188 SF |
| Term | Negotiable |
| Rental Rate | Upon Request |
| Space Use | Office/Medical |
| Condition | Full Build-Out |
| Available | Now |
4 window offices, kitchen, reception and waiting room.
- Fully Built-Out as Standard Medical Space
- 4 Private Offices
- Reception Area
- Central Air Conditioning
- Kitchen
- Smoke Detector
- Wheelchair Accessible
- Built to suit medical
- Join Beaumont & Singer Dermatology
- Convenient location with easy access to I-696
- Professional on-site management
29355 Northwestern Hwy - 2nd Floor - Ste 250
| Size | 3,022 SF |
| Term | Negotiable |
| Rental Rate | Upon Request |
| Space Use | Office/Medical |
| Condition | Full Build-Out |
| Available | Now |
High-end finishes, waiting room, reception, 10 exam rooms, offices, restroom.
- Fully Built-Out as Standard Medical Space
- Office intensive layout
- Reception Area
- Central Air Conditioning
- Private Restrooms
- Smoke Detector
- Wheelchair Accessible
- Built to suit medical
- Join Beaumont & Singer Dermatology
- Convenient location with easy access to I-696
- Professional on-site management
29355 Northwestern Hwy - 3rd Floor - Ste 307
| Size | 1,691-2,727 SF |
| Term | Negotiable |
| Rental Rate | Upon Request |
| Space Use | Office/Medical |
| Condition | Shell Space |
| Available | Now |
Private balconies and pond views. Ready to be finished to suit.
- Mostly Open Floor Plan Layout
- Central Air Conditioning
- Smoke Detector
- Wheelchair Accessible
- Built to suit medical
- Join Beaumont & Singer Dermatology
- Convenient location with easy access to I-696
- Professional on-site management
29355 Northwestern Hwy - 3rd Floor - Ste 309
| Size | 1,036-2,727 SF |
| Term | Negotiable |
| Rental Rate | Upon Request |
| Space Use | Office/Medical |
| Condition | Shell Space |
| Available | Now |
Private balcony, ready to be finished to suit.
- Mostly Open Floor Plan Layout
- Central Air Conditioning
- Smoke Detector
- Wheelchair Accessible
- Built to suit medical
- Join Beaumont & Singer Dermatology
- Convenient location with easy access to I-696
- Professional on-site management
Features and Amenities
- Atrium
- Banking
- Property Manager on Site
- Signage
- Roof Terrace
- Monument Signage
- Balcony
Presented by

Carson Center | Southfield, MI 48034
Hmm, there seems to have been an error sending your message. Please try again.
Thanks! Your message was sent.




