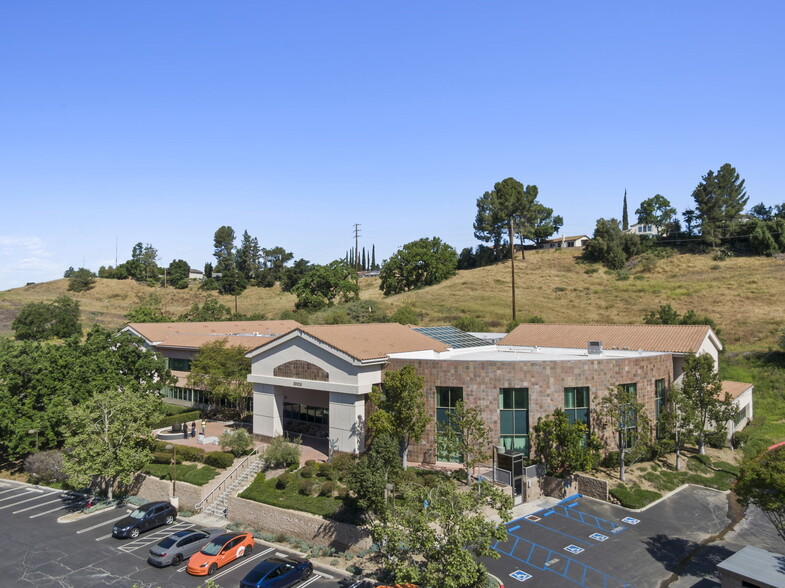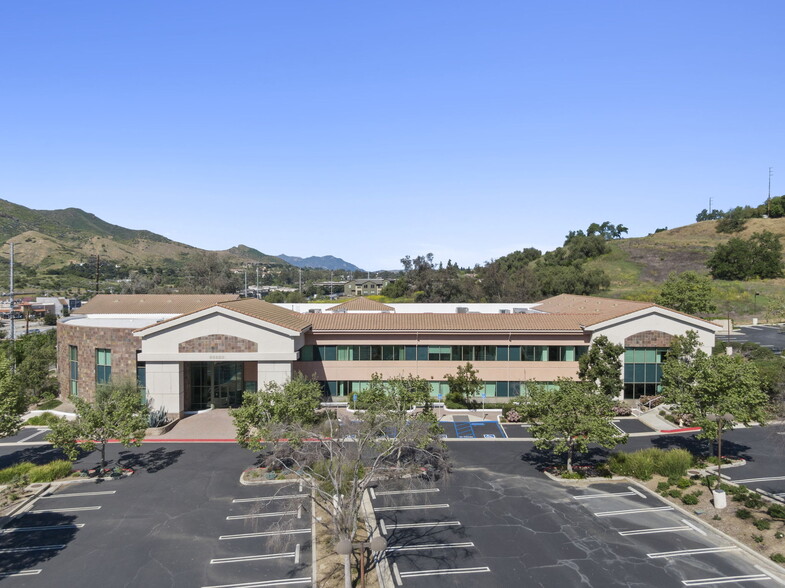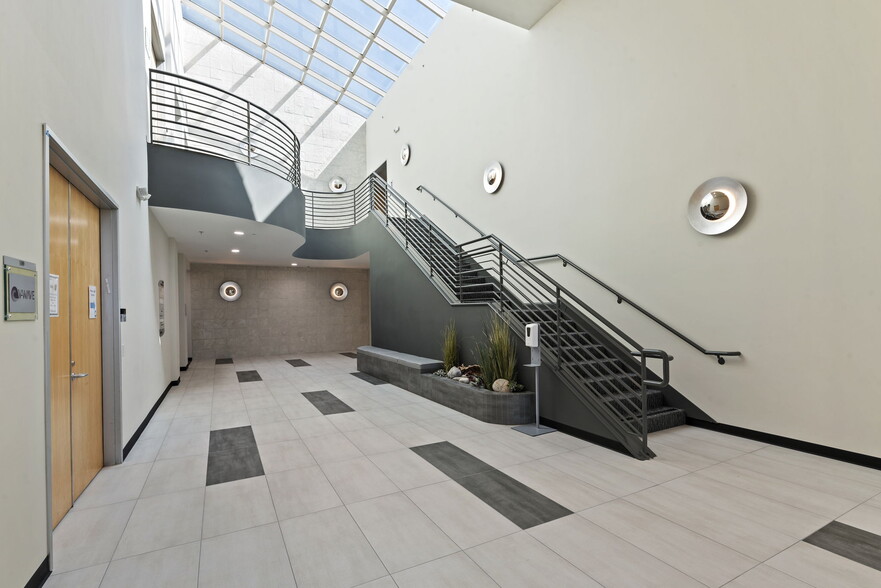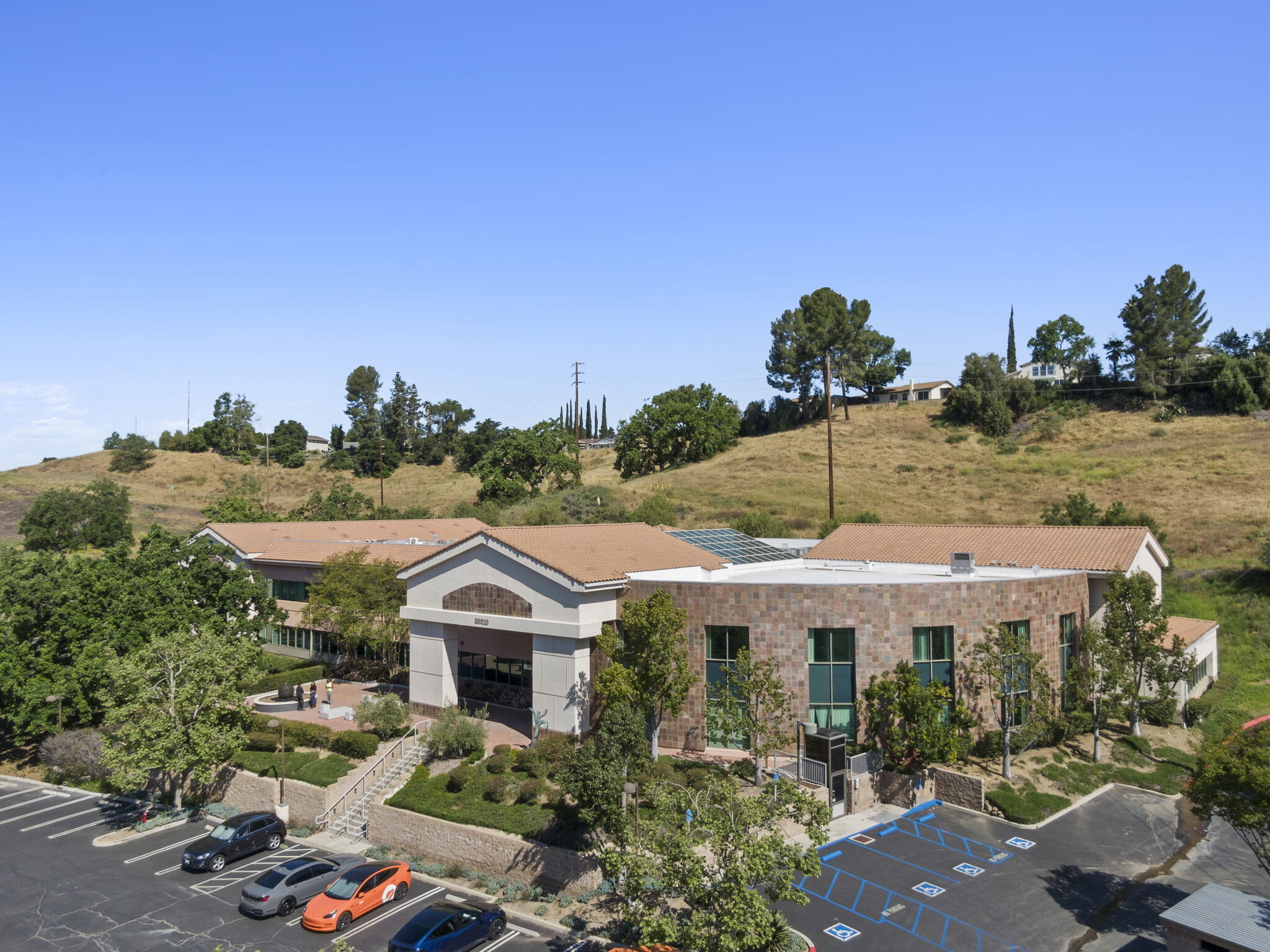
This feature is unavailable at the moment.
We apologize, but the feature you are trying to access is currently unavailable. We are aware of this issue and our team is working hard to resolve the matter.
Please check back in a few minutes. We apologize for the inconvenience.
- LoopNet Team
thank you

Your email has been sent!
Canwood Corporate Center Agoura Hills, CA 91301
1,011 - 72,657 SF of Office Space Available



Park Highlights
- Easy access to the 101 freeway at Kanan Road
- Numerous restaurants within walking distance.
PARK FACTS
| Total Space Available | 72,657 SF | Park Type | Office Park |
| Max. Contiguous | 7,451 SF | Features | 24 Hour Access |
| Total Space Available | 72,657 SF |
| Max. Contiguous | 7,451 SF |
| Park Type | Office Park |
| Features | 24 Hour Access |
all available spaces(15)
Display Rental Rate as
- Space
- Size
- Term
- Rental Rate
- Space Use
- Condition
- Available
- Rate includes utilities, building services and property expenses
- Fits 47 - 151 People
Entire second floor, can be easily divided
- Rate includes utilities, building services and property expenses
- Office intensive layout
- Space is in Excellent Condition
- Elevator Access
- Fully Built-Out as Standard Office
- Fits 59 - 187 People
- Central Air Conditioning
- Natural Light
| Space | Size | Term | Rental Rate | Space Use | Condition | Available |
| 1st Floor, Ste 100 | 18,797 SF | Negotiable | $33.17 CAD/SF/YR $2.76 CAD/SF/MO $357.03 CAD/m²/YR $29.75 CAD/m²/MO $51,956 CAD/MO $623,474 CAD/YR | Office | - | Now |
| 2nd Floor, Ste 200 | 23,360 SF | Negotiable | $33.17 CAD/SF/YR $2.76 CAD/SF/MO $357.03 CAD/m²/YR $29.75 CAD/m²/MO $64,569 CAD/MO $774,823 CAD/YR | Office | Full Build-Out | Now |
29229 Canwood St - 1st Floor - Ste 100
29229 Canwood St - 2nd Floor - Ste 200
- Space
- Size
- Term
- Rental Rate
- Space Use
- Condition
- Available
Spec Suite, Open bullpen, 4 offices, kitchenette, ability to add offices
- Rate includes utilities, building services and property expenses
- Fits 9 - 28 People
- Space is in Excellent Condition
- Kitchen
- Corner unit.
- Mostly Open Floor Plan Layout
- 4 Private Offices
- Central Air Conditioning
- Open-Plan
8 private offices, 2 conference rooms, open bullpen
- Rate includes utilities, building services and property expenses
- Fits 9 - 27 People
- 2 Conference Rooms
- Can be combined with additional space(s) for up to 6,820 SF of adjacent space
- Open-Plan
- Fully Built-Out as Standard Office
- 8 Private Offices
- Space is in Excellent Condition
- Central Air Conditioning
10 private offices
- Rate includes utilities, building services and property expenses
- Office intensive layout
- Space is in Excellent Condition
- Central Air Conditioning
- Fully Built-Out as Standard Office
- Fits 5 - 16 People
- Can be combined with additional space(s) for up to 6,820 SF of adjacent space
- Bicycle Storage
4 private offices, 1 conference room
- Rate includes utilities, building services and property expenses
- Mostly Open Floor Plan Layout
- 4 Private Offices
- Space is in Excellent Condition
- Central Air and Heating
- Fully Built-Out as Standard Office
- Fits 4 - 13 People
- 1 Conference Room
- Can be combined with additional space(s) for up to 6,820 SF of adjacent space
- Open-Plan
7 private offices, kitchenette, open bullpen
- Rate includes utilities, building services and property expenses
- Fits 13 - 39 People
- Space is in Excellent Condition
- Central Air and Heating
- Raised Floor
- Fully Built-Out as Standard Office
- 7 Private Offices
- Can be combined with additional space(s) for up to 6,193 SF of adjacent space
- Kitchen
- Corner unit.
3 private offices, open bullpen
- Rate includes utilities, building services and property expenses
- Fits 4 - 11 People
- Space is in Excellent Condition
- Central Air and Heating
- Fully Built-Out as Standard Office
- 3 Private Offices
- Can be combined with additional space(s) for up to 6,193 SF of adjacent space
- Open-Plan
*Spec Suite*, exposed ceiling, glass offices, divisible
- Rate includes utilities, building services and property expenses
- Office intensive layout
- Central Air Conditioning
- Accent Lighting
- Fully Built-Out as Standard Office
- Fits 8 - 24 People
- Exposed Ceiling
5 offices, bullpen, kitchenette
- Rate includes utilities, building services and property expenses
- Fits 8 - 25 People
- Space is in Excellent Condition
- Central Air Conditioning
- Fully Built-Out as Standard Office
- 5 Private Offices
- Can be combined with additional space(s) for up to 7,451 SF of adjacent space
- Kitchen
4 offices, conference room, open bullpen
- Rate includes utilities, building services and property expenses
- Mostly Open Floor Plan Layout
- 4 Private Offices
- Space is in Excellent Condition
- Central Air Conditioning
- Fully Built-Out as Standard Office
- Fits 6 - 17 People
- Conference Rooms
- Can be combined with additional space(s) for up to 7,451 SF of adjacent space
1 offices, open bullpen
- Rate includes utilities, building services and property expenses
- Mostly Open Floor Plan Layout
- 1 Private Office
- Can be combined with additional space(s) for up to 7,451 SF of adjacent space
- Open-Plan
- Fully Built-Out as Standard Office
- Fits 3 - 9 People
- Space is in Excellent Condition
- Central Air and Heating
2 offices, large bullpen, and kitchenette
- Rate includes utilities, building services and property expenses
- Mostly Open Floor Plan Layout
- 2 Private Offices
- Can be combined with additional space(s) for up to 7,451 SF of adjacent space
- Kitchen
- Fully Built-Out as Standard Office
- Fits 4 - 11 People
- Space is in Excellent Condition
- Central Air Conditioning
- Rate includes utilities, building services and property expenses
- Fits 3 - 9 People
- Rate includes utilities, building services and property expenses
- Fits 7 - 22 People
| Space | Size | Term | Rental Rate | Space Use | Condition | Available |
| 1st Floor, Ste 102 | 3,446 SF | Negotiable | $38.27 CAD/SF/YR $3.19 CAD/SF/MO $411.95 CAD/m²/YR $34.33 CAD/m²/MO $10,990 CAD/MO $131,884 CAD/YR | Office | Spec Suite | Now |
| 1st Floor, Ste 103 | 3,354 SF | Negotiable | $33.17 CAD/SF/YR $2.76 CAD/SF/MO $357.03 CAD/m²/YR $29.75 CAD/m²/MO $9,271 CAD/MO $111,248 CAD/YR | Office | Full Build-Out | 30 Days |
| 1st Floor, Ste 104 | 1,961 SF | Negotiable | $33.17 CAD/SF/YR $2.76 CAD/SF/MO $357.03 CAD/m²/YR $29.75 CAD/m²/MO $5,420 CAD/MO $65,044 CAD/YR | Office | Full Build-Out | Now |
| 1st Floor, Ste 106 | 1,505 SF | Negotiable | $33.17 CAD/SF/YR $2.76 CAD/SF/MO $357.03 CAD/m²/YR $29.75 CAD/m²/MO $4,160 CAD/MO $49,919 CAD/YR | Office | Full Build-Out | Now |
| 1st Floor, Ste 108 | 4,823 SF | Negotiable | $33.17 CAD/SF/YR $2.76 CAD/SF/MO $357.03 CAD/m²/YR $29.75 CAD/m²/MO $13,331 CAD/MO $159,973 CAD/YR | Office | Full Build-Out | 30 Days |
| 1st Floor, Ste 108B | 1,370 SF | Negotiable | $33.17 CAD/SF/YR $2.76 CAD/SF/MO $357.03 CAD/m²/YR $29.75 CAD/m²/MO $3,787 CAD/MO $45,441 CAD/YR | Office | Full Build-Out | Now |
| 2nd Floor, Ste 200 | 2,897 SF | Negotiable | $38.27 CAD/SF/YR $3.19 CAD/SF/MO $411.95 CAD/m²/YR $34.33 CAD/m²/MO $9,239 CAD/MO $110,873 CAD/YR | Office | Full Build-Out | Now |
| 2nd Floor, Ste 205 | 3,045 SF | Negotiable | $33.17 CAD/SF/YR $2.76 CAD/SF/MO $357.03 CAD/m²/YR $29.75 CAD/m²/MO $8,417 CAD/MO $100,999 CAD/YR | Office | Full Build-Out | Now |
| 2nd Floor, Ste 210 | 2,020 SF | Negotiable | $33.17 CAD/SF/YR $2.76 CAD/SF/MO $357.03 CAD/m²/YR $29.75 CAD/m²/MO $5,583 CAD/MO $67,001 CAD/YR | Office | Full Build-Out | 60 Days |
| 2nd Floor, Ste 220 | 1,011 SF | Negotiable | $33.17 CAD/SF/YR $2.76 CAD/SF/MO $357.03 CAD/m²/YR $29.75 CAD/m²/MO $2,794 CAD/MO $33,534 CAD/YR | Office | Full Build-Out | 60 Days |
| 2nd Floor, Ste 230 | 1,375 SF | Negotiable | $33.17 CAD/SF/YR $2.76 CAD/SF/MO $357.03 CAD/m²/YR $29.75 CAD/m²/MO $3,801 CAD/MO $45,607 CAD/YR | Office | Full Build-Out | Now |
| 2nd Floor, Ste 240 | 1,063 SF | Negotiable | $38.27 CAD/SF/YR $3.19 CAD/SF/MO $411.95 CAD/m²/YR $34.33 CAD/m²/MO $3,390 CAD/MO $40,683 CAD/YR | Office | - | Now |
| 2nd Floor, Ste 280 | 2,630 SF | Negotiable | $33.17 CAD/SF/YR $2.76 CAD/SF/MO $357.03 CAD/m²/YR $29.75 CAD/m²/MO $7,269 CAD/MO $87,234 CAD/YR | Office | - | Now |
29219 Canwood St - 1st Floor - Ste 102
29219 Canwood St - 1st Floor - Ste 103
29219 Canwood St - 1st Floor - Ste 104
29219 Canwood St - 1st Floor - Ste 106
29219 Canwood St - 1st Floor - Ste 108
29219 Canwood St - 1st Floor - Ste 108B
29219 Canwood St - 2nd Floor - Ste 200
29219 Canwood St - 2nd Floor - Ste 205
29219 Canwood St - 2nd Floor - Ste 210
29219 Canwood St - 2nd Floor - Ste 220
29219 Canwood St - 2nd Floor - Ste 230
29219 Canwood St - 2nd Floor - Ste 240
29219 Canwood St - 2nd Floor - Ste 280
29229 Canwood St - 1st Floor - Ste 100
| Size | 18,797 SF |
| Term | Negotiable |
| Rental Rate | $33.17 CAD/SF/YR |
| Space Use | Office |
| Condition | - |
| Available | Now |
- Rate includes utilities, building services and property expenses
- Fits 47 - 151 People
29229 Canwood St - 2nd Floor - Ste 200
| Size | 23,360 SF |
| Term | Negotiable |
| Rental Rate | $33.17 CAD/SF/YR |
| Space Use | Office |
| Condition | Full Build-Out |
| Available | Now |
Entire second floor, can be easily divided
- Rate includes utilities, building services and property expenses
- Fully Built-Out as Standard Office
- Office intensive layout
- Fits 59 - 187 People
- Space is in Excellent Condition
- Central Air Conditioning
- Elevator Access
- Natural Light
29219 Canwood St - 1st Floor - Ste 102
| Size | 3,446 SF |
| Term | Negotiable |
| Rental Rate | $38.27 CAD/SF/YR |
| Space Use | Office |
| Condition | Spec Suite |
| Available | Now |
Spec Suite, Open bullpen, 4 offices, kitchenette, ability to add offices
- Rate includes utilities, building services and property expenses
- Mostly Open Floor Plan Layout
- Fits 9 - 28 People
- 4 Private Offices
- Space is in Excellent Condition
- Central Air Conditioning
- Kitchen
- Open-Plan
- Corner unit.
29219 Canwood St - 1st Floor - Ste 103
| Size | 3,354 SF |
| Term | Negotiable |
| Rental Rate | $33.17 CAD/SF/YR |
| Space Use | Office |
| Condition | Full Build-Out |
| Available | 30 Days |
8 private offices, 2 conference rooms, open bullpen
- Rate includes utilities, building services and property expenses
- Fully Built-Out as Standard Office
- Fits 9 - 27 People
- 8 Private Offices
- 2 Conference Rooms
- Space is in Excellent Condition
- Can be combined with additional space(s) for up to 6,820 SF of adjacent space
- Central Air Conditioning
- Open-Plan
29219 Canwood St - 1st Floor - Ste 104
| Size | 1,961 SF |
| Term | Negotiable |
| Rental Rate | $33.17 CAD/SF/YR |
| Space Use | Office |
| Condition | Full Build-Out |
| Available | Now |
10 private offices
- Rate includes utilities, building services and property expenses
- Fully Built-Out as Standard Office
- Office intensive layout
- Fits 5 - 16 People
- Space is in Excellent Condition
- Can be combined with additional space(s) for up to 6,820 SF of adjacent space
- Central Air Conditioning
- Bicycle Storage
29219 Canwood St - 1st Floor - Ste 106
| Size | 1,505 SF |
| Term | Negotiable |
| Rental Rate | $33.17 CAD/SF/YR |
| Space Use | Office |
| Condition | Full Build-Out |
| Available | Now |
4 private offices, 1 conference room
- Rate includes utilities, building services and property expenses
- Fully Built-Out as Standard Office
- Mostly Open Floor Plan Layout
- Fits 4 - 13 People
- 4 Private Offices
- 1 Conference Room
- Space is in Excellent Condition
- Can be combined with additional space(s) for up to 6,820 SF of adjacent space
- Central Air and Heating
- Open-Plan
29219 Canwood St - 1st Floor - Ste 108
| Size | 4,823 SF |
| Term | Negotiable |
| Rental Rate | $33.17 CAD/SF/YR |
| Space Use | Office |
| Condition | Full Build-Out |
| Available | 30 Days |
7 private offices, kitchenette, open bullpen
- Rate includes utilities, building services and property expenses
- Fully Built-Out as Standard Office
- Fits 13 - 39 People
- 7 Private Offices
- Space is in Excellent Condition
- Can be combined with additional space(s) for up to 6,193 SF of adjacent space
- Central Air and Heating
- Kitchen
- Raised Floor
- Corner unit.
29219 Canwood St - 1st Floor - Ste 108B
| Size | 1,370 SF |
| Term | Negotiable |
| Rental Rate | $33.17 CAD/SF/YR |
| Space Use | Office |
| Condition | Full Build-Out |
| Available | Now |
3 private offices, open bullpen
- Rate includes utilities, building services and property expenses
- Fully Built-Out as Standard Office
- Fits 4 - 11 People
- 3 Private Offices
- Space is in Excellent Condition
- Can be combined with additional space(s) for up to 6,193 SF of adjacent space
- Central Air and Heating
- Open-Plan
29219 Canwood St - 2nd Floor - Ste 200
| Size | 2,897 SF |
| Term | Negotiable |
| Rental Rate | $38.27 CAD/SF/YR |
| Space Use | Office |
| Condition | Full Build-Out |
| Available | Now |
*Spec Suite*, exposed ceiling, glass offices, divisible
- Rate includes utilities, building services and property expenses
- Fully Built-Out as Standard Office
- Office intensive layout
- Fits 8 - 24 People
- Central Air Conditioning
- Exposed Ceiling
- Accent Lighting
29219 Canwood St - 2nd Floor - Ste 205
| Size | 3,045 SF |
| Term | Negotiable |
| Rental Rate | $33.17 CAD/SF/YR |
| Space Use | Office |
| Condition | Full Build-Out |
| Available | Now |
5 offices, bullpen, kitchenette
- Rate includes utilities, building services and property expenses
- Fully Built-Out as Standard Office
- Fits 8 - 25 People
- 5 Private Offices
- Space is in Excellent Condition
- Can be combined with additional space(s) for up to 7,451 SF of adjacent space
- Central Air Conditioning
- Kitchen
29219 Canwood St - 2nd Floor - Ste 210
| Size | 2,020 SF |
| Term | Negotiable |
| Rental Rate | $33.17 CAD/SF/YR |
| Space Use | Office |
| Condition | Full Build-Out |
| Available | 60 Days |
4 offices, conference room, open bullpen
- Rate includes utilities, building services and property expenses
- Fully Built-Out as Standard Office
- Mostly Open Floor Plan Layout
- Fits 6 - 17 People
- 4 Private Offices
- Conference Rooms
- Space is in Excellent Condition
- Can be combined with additional space(s) for up to 7,451 SF of adjacent space
- Central Air Conditioning
29219 Canwood St - 2nd Floor - Ste 220
| Size | 1,011 SF |
| Term | Negotiable |
| Rental Rate | $33.17 CAD/SF/YR |
| Space Use | Office |
| Condition | Full Build-Out |
| Available | 60 Days |
1 offices, open bullpen
- Rate includes utilities, building services and property expenses
- Fully Built-Out as Standard Office
- Mostly Open Floor Plan Layout
- Fits 3 - 9 People
- 1 Private Office
- Space is in Excellent Condition
- Can be combined with additional space(s) for up to 7,451 SF of adjacent space
- Central Air and Heating
- Open-Plan
29219 Canwood St - 2nd Floor - Ste 230
| Size | 1,375 SF |
| Term | Negotiable |
| Rental Rate | $33.17 CAD/SF/YR |
| Space Use | Office |
| Condition | Full Build-Out |
| Available | Now |
2 offices, large bullpen, and kitchenette
- Rate includes utilities, building services and property expenses
- Fully Built-Out as Standard Office
- Mostly Open Floor Plan Layout
- Fits 4 - 11 People
- 2 Private Offices
- Space is in Excellent Condition
- Can be combined with additional space(s) for up to 7,451 SF of adjacent space
- Central Air Conditioning
- Kitchen
29219 Canwood St - 2nd Floor - Ste 240
| Size | 1,063 SF |
| Term | Negotiable |
| Rental Rate | $38.27 CAD/SF/YR |
| Space Use | Office |
| Condition | - |
| Available | Now |
- Rate includes utilities, building services and property expenses
- Fits 3 - 9 People
29219 Canwood St - 2nd Floor - Ste 280
| Size | 2,630 SF |
| Term | Negotiable |
| Rental Rate | $33.17 CAD/SF/YR |
| Space Use | Office |
| Condition | - |
| Available | Now |
- Rate includes utilities, building services and property expenses
- Fits 7 - 22 People
Features and Amenities
- 24 Hour Access
Presented by

Canwood Corporate Center | Agoura Hills, CA 91301
Hmm, there seems to have been an error sending your message. Please try again.
Thanks! Your message was sent.






