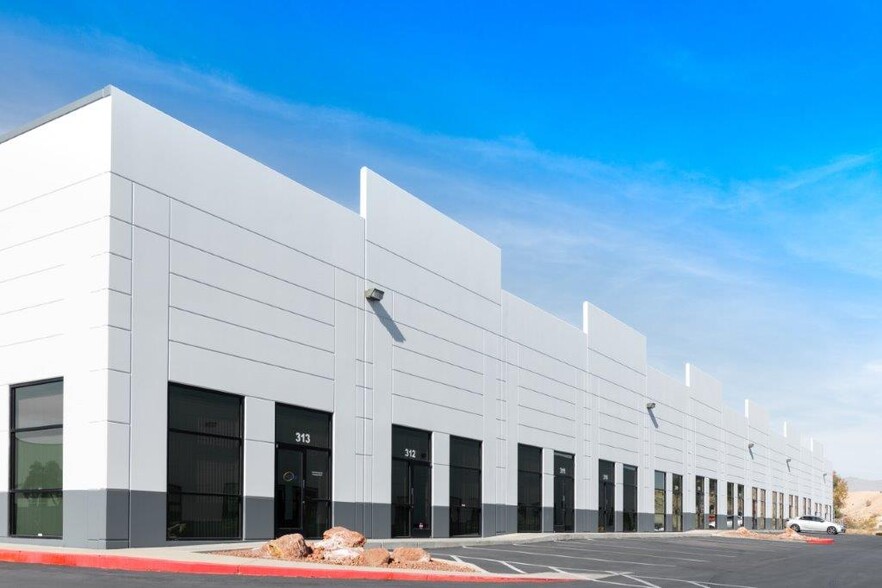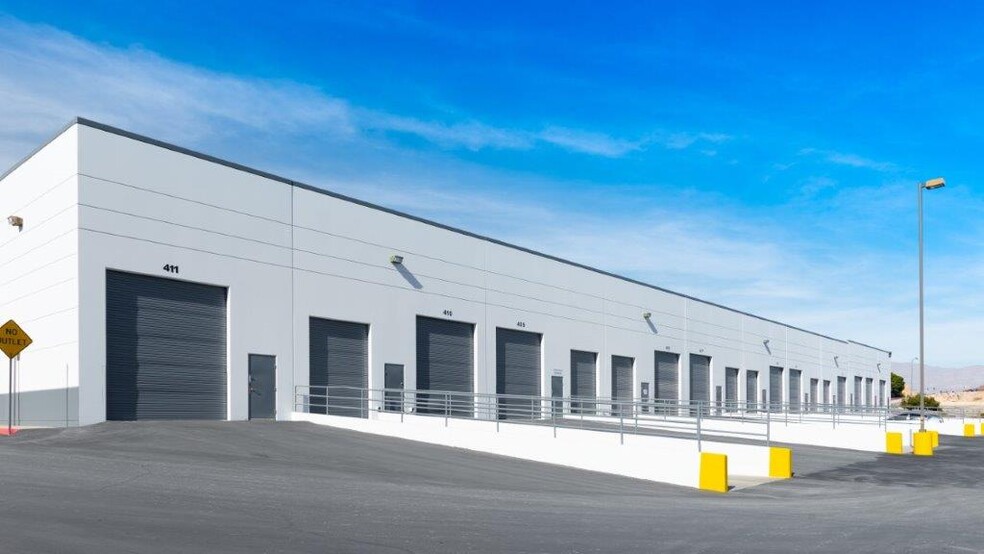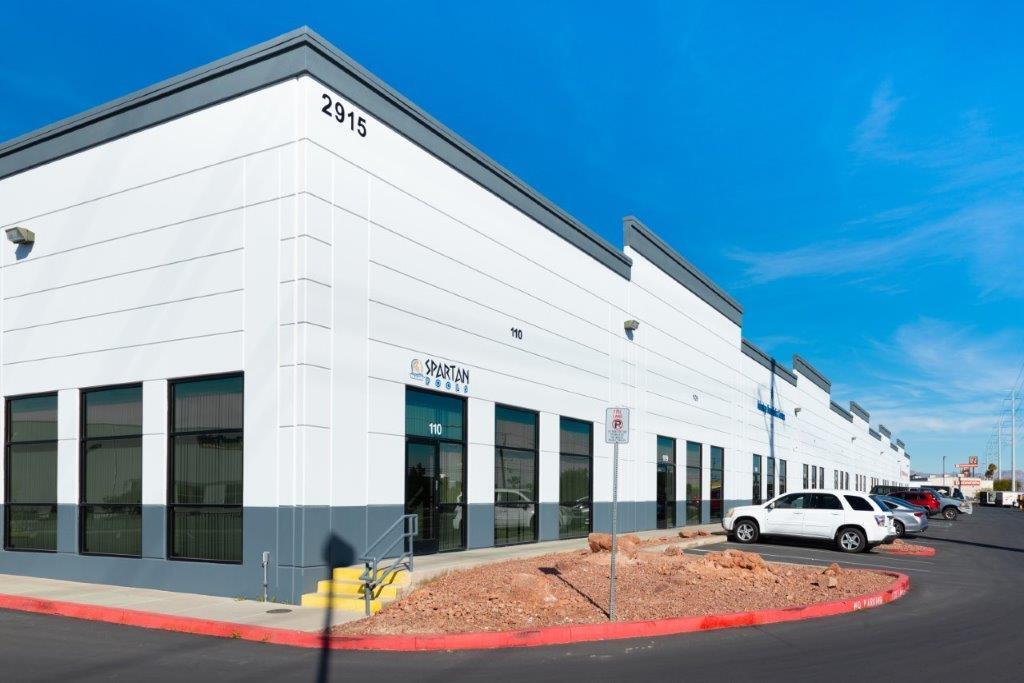Trident Industrial Park North Las Vegas, NV 89030 1,610 - 12,820 SF of Flex Space Available



PARK FACTS
| Total Space Available | 12,820 SF |
| Park Type | Industrial Park |
ALL AVAILABLE SPACES(3)
Display Rental Rate as
- SPACE
- SIZE
- TERM
- RENTAL RATE
- SPACE USE
- CONDITION
- AVAILABLE
• 9,600 total s.f. • 1,420 s.f. office • 8,180 s.f. warehouse • Clear height 21’ • Two (2) 12’ x 14’ grade door • Two (2) 9’ x 12’ dock door • $1.10/s.f. NNN • $0.282 CAM • $13,267.20 monthly • Available 1/1/25
- Lease rate does not include utilities, property expenses or building services
- 2 Drive Ins
- Clear height 21'
- Includes 1,420 SF of dedicated office space
- 2 Loading Docks
| Space | Size | Term | Rental Rate | Space Use | Condition | Available |
| 1st Floor - A-103/104 | 9,600 SF | Negotiable | $18.29 CAD/SF/YR | Flex | Full Build-Out | Now |
2915 Losee Rd - 1st Floor - A-103/104
- SPACE
- SIZE
- TERM
- RENTAL RATE
- SPACE USE
- CONDITION
- AVAILABLE
• 1,610 total s.f. • 396 s.f. office • 1,214 s.f. warehouse • Clear height 21’ • One (1) 12’ x 14’ grade door • $1.20/s.f. NNN • $0.282 CAM • $2,386.02 monthly • Available 3/1/25
- Lease rate does not include utilities, property expenses or building services
- 1 Drive Bay
- Includes 396 SF of dedicated office space
- Clear height 21'
• 1,610 total s.f. • 544 s.f. office • 1,066 s.f. warehouse • Clear height 21’ • One (1) 12’ x 14’ grade door • $1.20/s.f. NNN • $0.282 CAM • $2,386.02 monthly • Available Now
- Lease rate does not include utilities, property expenses or building services
- 1 Drive Bay
- Includes 544 SF of dedicated office space
- Clear height 21'
| Space | Size | Term | Rental Rate | Space Use | Condition | Available |
| 1st Floor - C-306 | 1,610 SF | Negotiable | $19.95 CAD/SF/YR | Flex | - | Now |
| 1st Floor - C-312 | 1,610 SF | Negotiable | $19.95 CAD/SF/YR | Flex | - | Now |
595 E Brooks Ave - 1st Floor - C-306
595 E Brooks Ave - 1st Floor - C-312
PARK OVERVIEW
Trident Industrial Park is a +/- 130,000 SF light distribution facility that is conveniently located in close proximity to the I-15/Cheyenne interchange and I-15.Lake Mead interchange. The project features excellent loading access with both grade level and rear dock high loading, 3-phase power, evaporative cooled warehouses and sprinklers. Clear height is +/-21' and is ideal for warehouse/distribution users. *Contact Danny Leanos for Tours at 702-522-5008*











