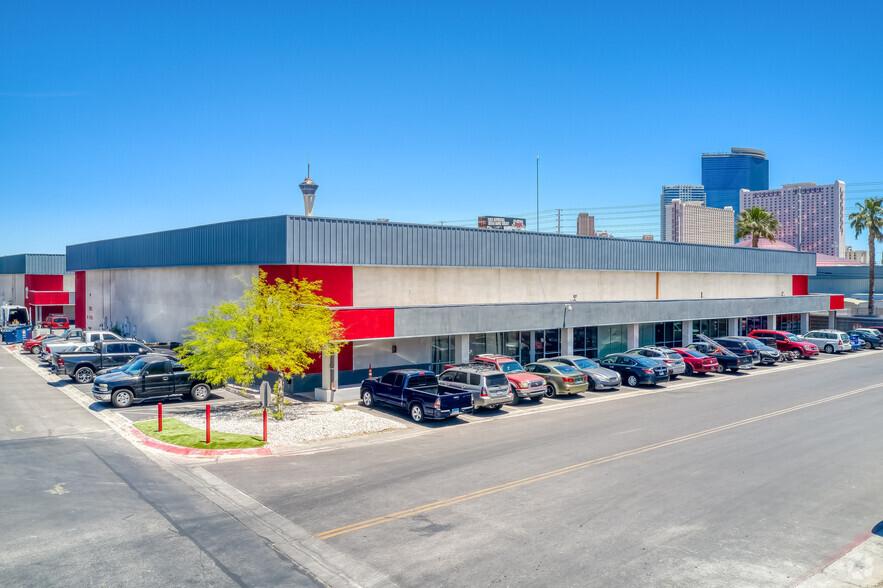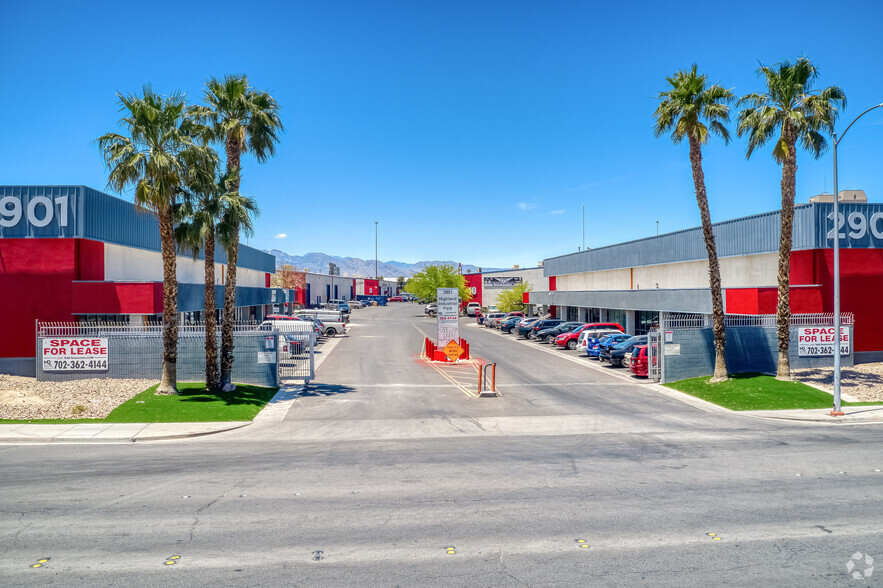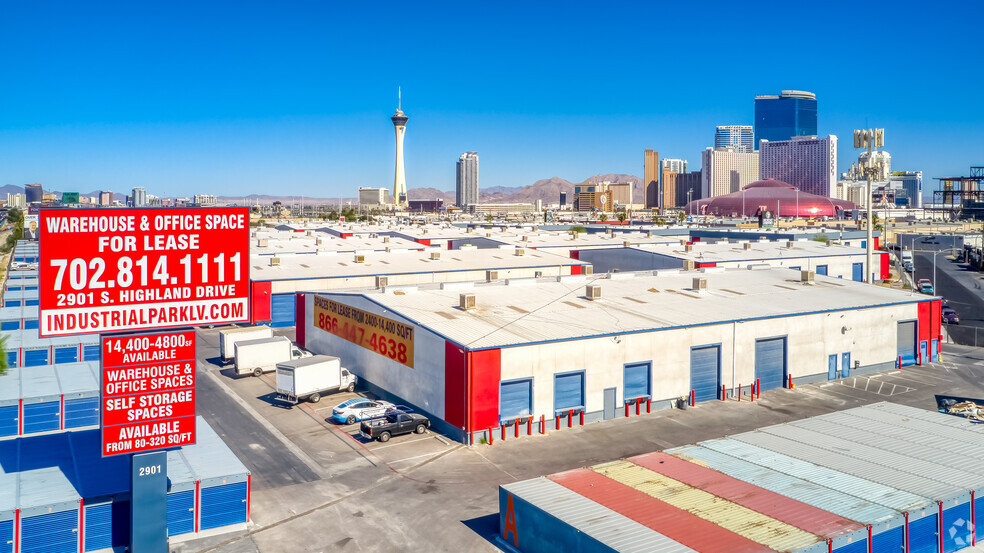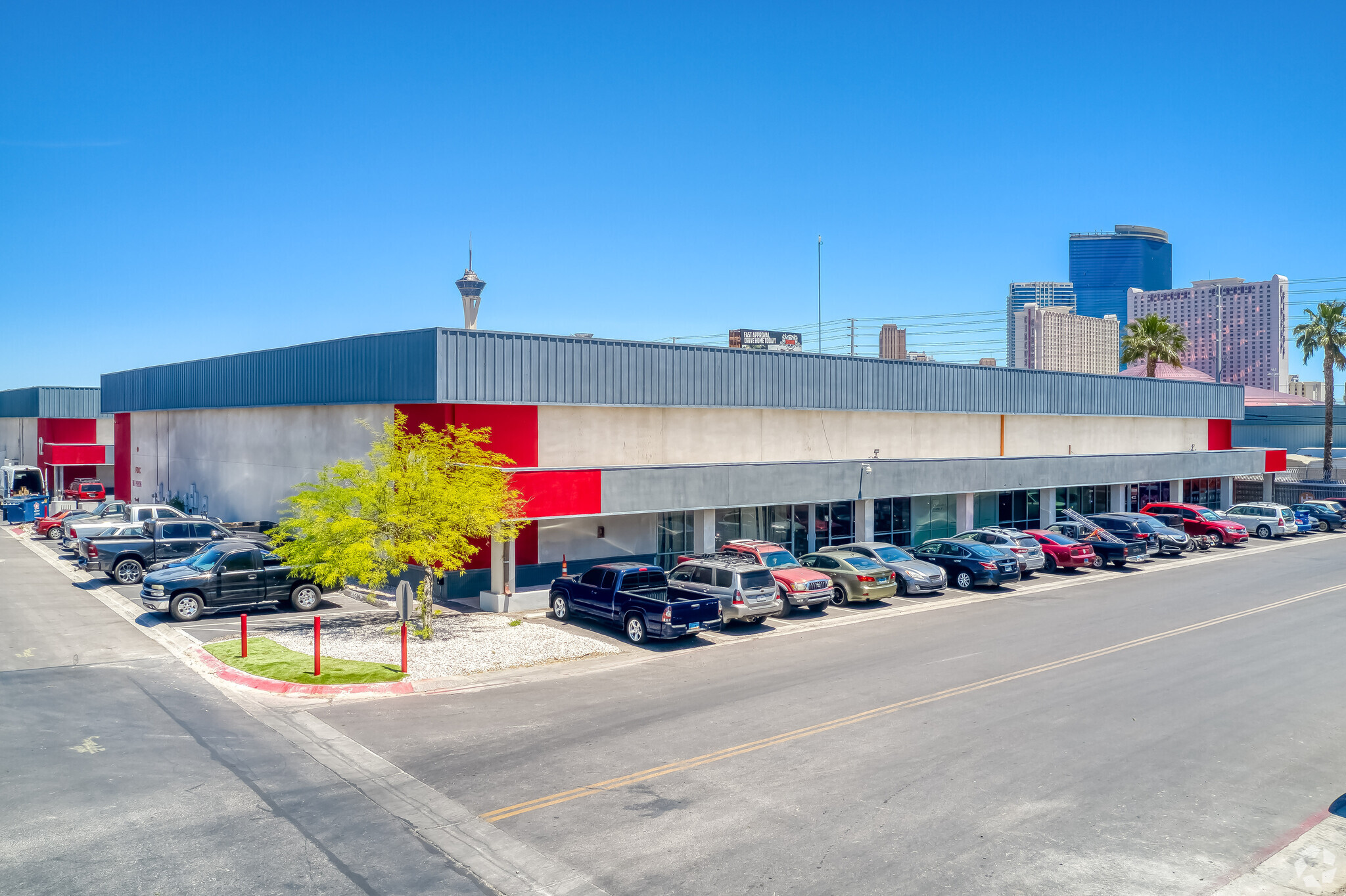Highland Industrial Park Las Vegas, NV 89109 2,400 - 7,200 SF of Industrial Space Available



PARK HIGHLIGHTS
- Varying space sizes available for wholesalers and light-manufacturing businesses alike two blocks from the world-famous Las Vegas Strip.
- Businesses can reach Highland Industrial Park via the I-15 Sahara Avenue exit in a few minutes' drive.
- The McCarran International Airport (LAS) can be reached in just a 13 minute drive from the Highland Industrial Park.
- Large signage opportunities and direct visibility from I-15, which sees an average of nearly 300,000 vehicles per day.
- Completed renovations in the last two years include new roof overlays, asphalt, exterior facades, landscaping, and cameras and fencing for security.
PARK FACTS
FEATURES AND AMENITIES
- 24 Hour Access
- Fenced Lot
- Freeway Visibility
- Signage
ALL AVAILABLE SPACES(2)
Display Rental Rate as
- SPACE
- SIZE
- TERM
- RENTAL RATE
- SPACE USE
- CONDITION
- AVAILABLE
No Automotive
- Lease rate does not include utilities, property expenses or building services
- 1 Drive Bay
- Includes 200 SF of dedicated office space
- Space is in Excellent Condition
| Space | Size | Term | Rental Rate | Space Use | Condition | Available |
| 1st Floor | 2,400 SF | 3 Years | $17.27 CAD/SF/YR | Industrial | Full Build-Out | Now |
2901 S Highland Dr - 1st Floor
- SPACE
- SIZE
- TERM
- RENTAL RATE
- SPACE USE
- CONDITION
- AVAILABLE
This space has a mezzanine of 2200 sq ft for an additional $ 0.55 a sq ft
- Lease rate does not include utilities, property expenses or building services
- 1 Drive Bay
- Partitioned Offices
- Private Restrooms
- Includes 2,200 SF of dedicated office space
- Space is in Excellent Condition
- Reception Area
| Space | Size | Term | Rental Rate | Space Use | Condition | Available |
| 1st Floor - C | 4,800 SF | 3 Years | $17.27 CAD/SF/YR | Industrial | Full Build-Out | Now |
2901 S Highland Dr - 1st Floor - C
SELECT TENANTS AT THIS PROPERTY
- FLOOR
- TENANT NAME
- 1st
- A Strip Center
- 1st
- Auto Kraft Motors Llc
- Multiple
- BBV Powersports
- 1st
- CARSTAR Metropolitan Auto Body & Paint
- 1st
- Earth Buses
- 1st
- Exoticar Paintworks Inc
- 1st
- Exoticar Paintworks Inc.
- 1st
- Reno-tahoe Specialty Inc
- 1st
- Silver Lands Inc
- 1st
- Traffic Control Services
PARK OVERVIEW
Situated just two blocks from the world-famous Las Vegas Strip, the Highland Industrial Park offers a variety of space sizes and secure storage options with convenient access from I-15’s Sahara Exit in a gated business park. Multiple buildings offer renovated spaces of up to 14,400 square feet and as small as 2,400 square feet. Open yard space available 4500 square feet to 22,155 square feet are available for businesses of all types. Current tenants in the park include retailers, light-manufacturers, and wholesalers, all of which enjoy the flexibility that spaces in the Highland Industrial Park provide. A mix of office and warehouse space is available along with 29,000 square feet of on-site self-storage units in the range of 80, 160, and 240 square feet. Tenants enjoy visibility and signage opportunities to the nearly 300,000 average daily vehicles on the Las Vegas Freeway/I-15. For commuting and distribution, it is only a half-mile to both I-15 and Sahara Avenue, one of the major east-west arterials in the area, and the McCarran International Airport can be reached in about 13 minutes. Highland Industrial Park is protected with fencing with nightly key code access, and a nightly security patrol.





