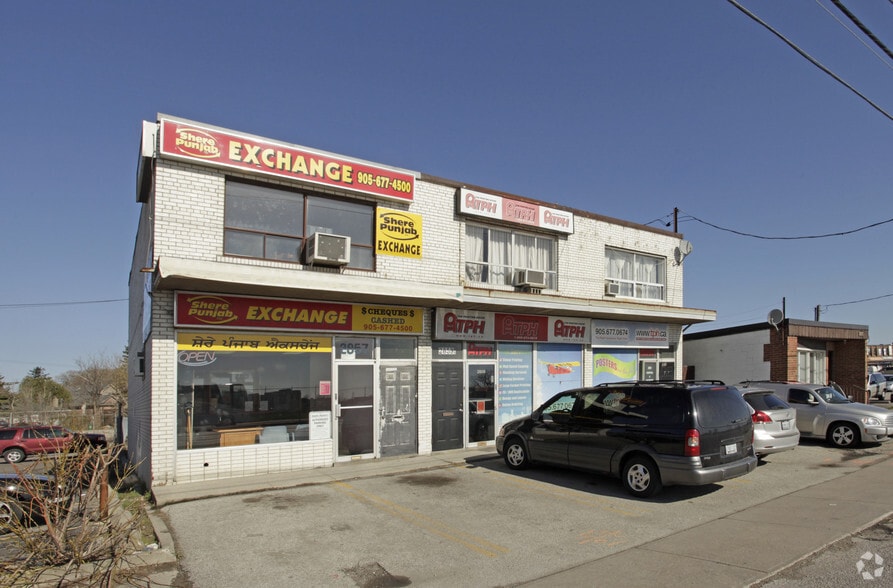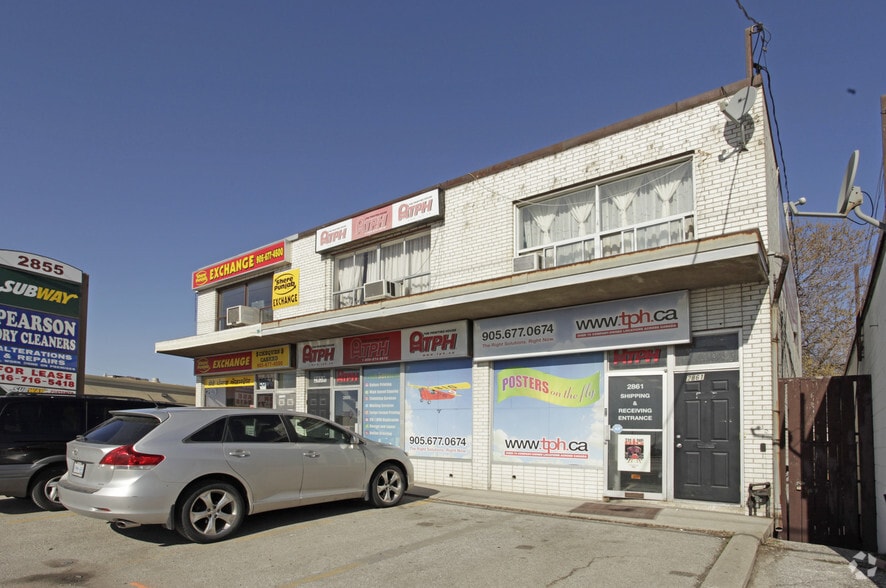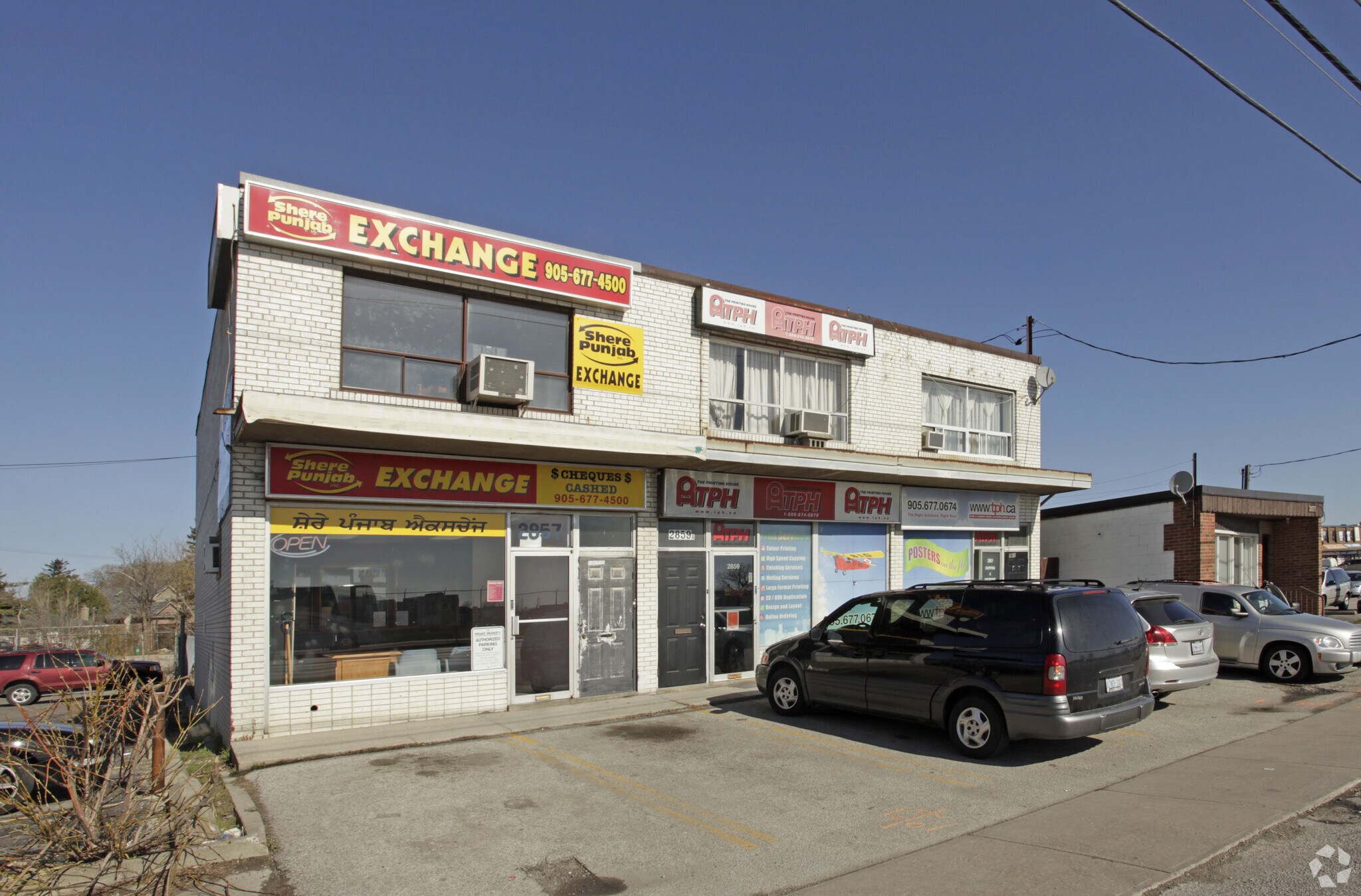2857-2861 Derry Rd 2,200 - 2,422 SF Retail Condo Units Offered at $1,100,000 CAD Per Unit in Mississauga, ON L4T 1A6


INVESTMENT HIGHLIGHTS
- Very good area
- Heavy foot traffic
- Very good exposure
EXECUTIVE SUMMARY
The ground floor retail space has been opened with a "Walk-through" opening between the 2 units. This forms a single ground level retail space approx.. 1500 SF. This can be removed as each building has separate meters and entrances. Access to the rear parking is possible through an on-going parking access agreement with the neighboring site owner. The current agreement expires in October 2025. The current agreement costs $420.90+HST per month, per unit or $841.80+HST per month total.
PROPERTY FACTS
| Price | $1,100,000 CAD |
| Unit Size | 2,200 - 2,422 SF |
| No. Units | 2 |
| Total Building Size | 7,266 SF |
| Property Type | Retail |
| Property Subtype | Storefront Retail/Residential |
| Building Class | C |
| Floors | 3 |
| Typical Floor Size | 1,600 SF |
| Year Built | 1969 |
| Lot Size | 0.14 AC |
| Parking Ratio | 1.67/1,000 SF |
| Zoning | C3 - General Commercial |
AMENITIES
- Bus Line
2 UNITS AVAILABLE
Unit 2859
| Unit Size | 2,422 SF |
| Price | $1,100,000 CAD |
| Price Per SF | $454.17 CAD |
| Condo Use | Retail |
| Sale Type | Investment |
| APN/Parcel ID | 210505011720800 |
DESCRIPTION
Main floor: 822 SF. 2nd Floor Residential: 800 SF, Basement: 800 SF.
SALE NOTES
Residential tenant to a family of 2. leased since April 2022 for $1819.13/Month.
Unit 2861
| Unit Size | 2,200 SF |
| Price | $1,100,000 CAD |
| Price Per SF | $500.00 CAD |
| Condo Use | Retail |
| Sale Type | Investment |
| APN/Parcel ID | 210505011720700 |
DESCRIPTION
Main floor: 750 SF. 2nd Floor Residential: 700 SF, Basement: 750 SF.
SALE NOTES
Residential rented to an individual. lease since November 2021. Monthly rent: $1,612.50/month and for parking:
NEARBY MAJOR RETAILERS













