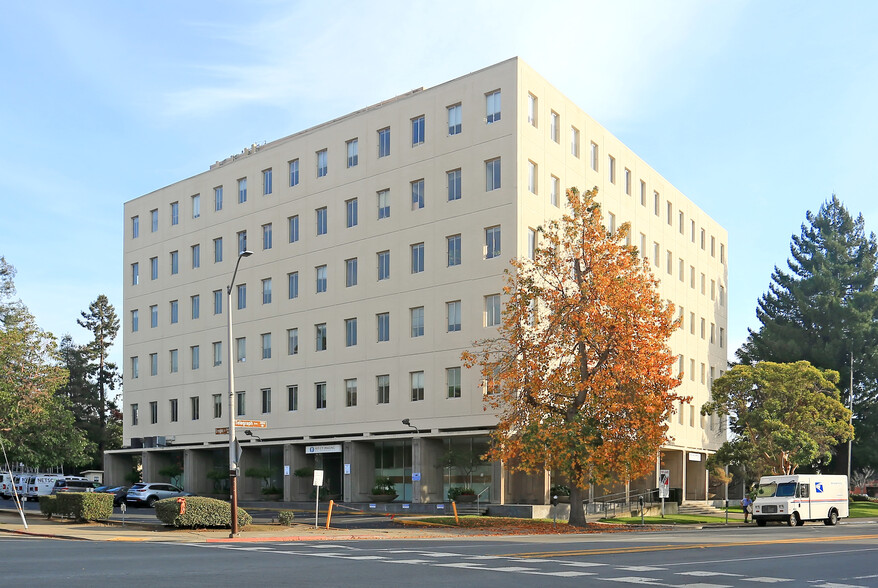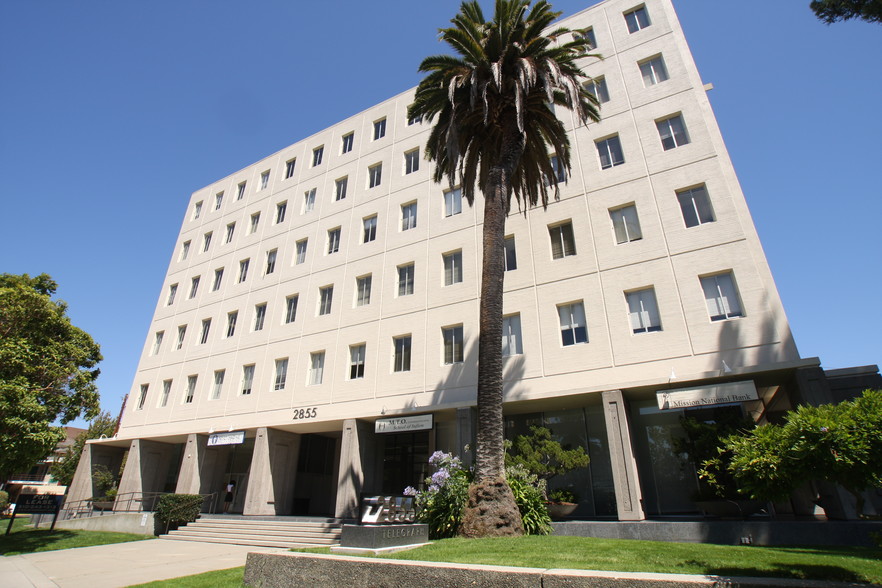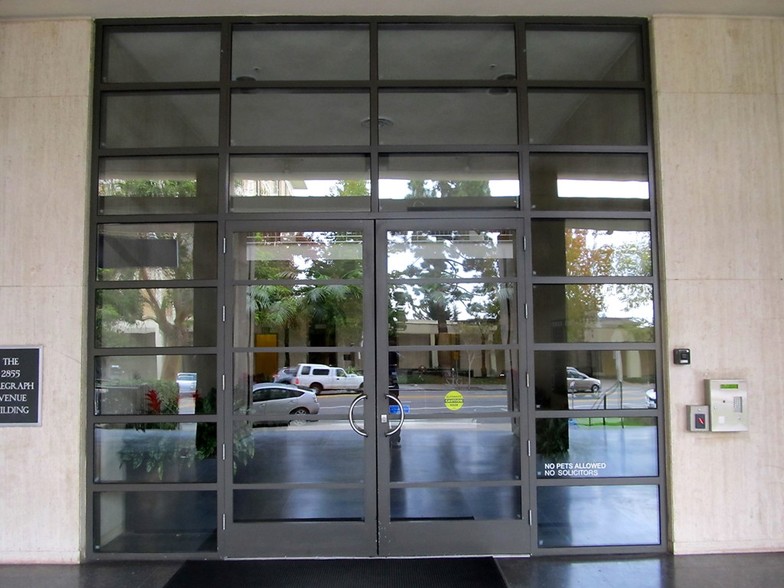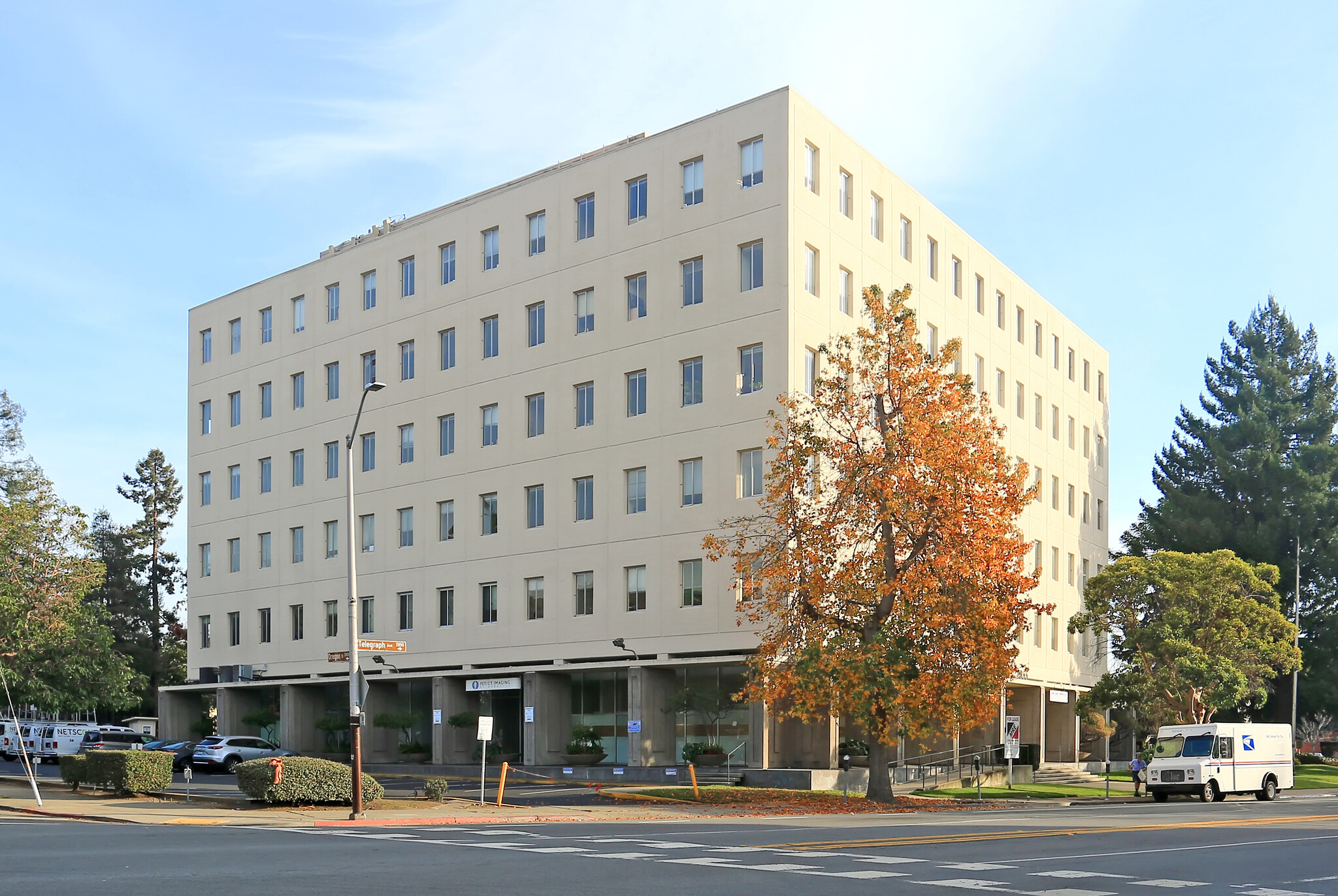
This feature is unavailable at the moment.
We apologize, but the feature you are trying to access is currently unavailable. We are aware of this issue and our team is working hard to resolve the matter.
Please check back in a few minutes. We apologize for the inconvenience.
- LoopNet Team
thank you

Your email has been sent!
2855 Telegraph Avenue 2855 Telegraph Ave
1,409 - 25,932 SF of Office Space Available in Berkeley, CA 94705



Highlights
- LOCATED IN DOWNTOWN BERKELEY NEAR DWIGHT WAY, ASHBY AVE, COLLEGE AVE, SHATTUCK AVE
- CLOSE PROXIMITY TO RESTAURANTS, SHOPPING
- PARKING $150.00 PER SPACE PER MONTH
- ADJACENT TO SUTTER EAST BAY FACILITY & ALTA BATES HOSPITAL / SW OF BART STATION
- LOWER LEVEL CONFERENCE ROOMS/STORAGE UNITS AVAILABLE
- ZONING C-1 GENERAL COMMERCIAL
all available spaces(11)
Display Rental Rate as
- Space
- Size
- Term
- Rental Rate
- Space Use
- Condition
- Available
Fully finished spaces available ready to be built-out!
- Rate includes utilities, building services and property expenses
- 2 Private Offices
- 1 Workstation
- Natural Light
- Fully Built-Out as Standard Office
- 1 Conference Room
- Finished Ceilings: 10’
Fully finished spaces available ready to be built-out! Great building with Parking. Nice suites with Views. Conference room available. on site parking and security in quiet pleasant area. alta bates shuttle to BART. Extra storage available in the basement. Parking lot, landscaping etc make this building very pleasant
- Rate includes utilities, building services and property expenses
- Mostly Open Floor Plan Layout
- 1 Conference Room
- Finished Ceilings: 10’
- parking on site
- Partially Built-Out as Standard Office
- 2 Private Offices
- 1 Workstation
- Natural Light
Fully finished spaces available ready to be built-out!
- Rate includes utilities, building services and property expenses
- Mostly Open Floor Plan Layout
- 1 Conference Room
- Finished Ceilings: 10’
- Partially Built-Out as Standard Office
- 2 Private Offices
- 1 Workstation
- Natural Light
Fully finished spaces available ready to be built-out!
- Rate includes utilities, building services and property expenses
- Mostly Open Floor Plan Layout
- 1 Conference Room
- Finished Ceilings: 10’
- Partially Built-Out as Standard Office
- 2 Private Offices
- 1 Workstation
- Natural Light
Fully finished spaces available ready to be built-out! Suites offer a mix of private offices and open areas suita-ble for cubicles or additional private offices. Nice window lines, some great views to Oakland and Berkeley Hills. Combinable suites include: ? Ste 203 - ±2560 SF ? Ste 204 - ±1747 SF ? Ste 302 - ±997 SF ? Ste 305 - ±2372 SF ? Ste 308 - ±762 SF ? Ste 405 - ±1500 SF Common benefits: ? Onsite parking and security ? Onsite storage from 60 to 270 square feet ? Common conference room ? Alta Bates Shuttle to BART ? Enclosed bike parking ? Easy elevator access for furniture, equipment
- Rate includes utilities, building services and property expenses
- Mostly Open Floor Plan Layout
- 1 Conference Room
- Natural Light
- Fully Built-Out as Standard Office
- 2 Private Offices
- 1 Workstation
Fully finished spaces available ready to be built-out!
- Rate includes utilities, building services and property expenses
- Mostly Open Floor Plan Layout
- 1 Conference Room
- Finished Ceilings: 10’
- Partially Built-Out as Standard Office
- 2 Private Offices
- 1 Workstation
- Natural Light
- Rate includes utilities, building services and property expenses
- Rate includes utilities, building services and property expenses
Fully finished spaces available ready to be built-out!
- Rate includes utilities, building services and property expenses
- Mostly Open Floor Plan Layout
- 1 Conference Room
- Natural Light
- Partially Built-Out as Standard Office
- 2 Private Offices
- 1 Workstation
Fully finished spaces available ready to be built-out!
- Rate includes utilities, building services and property expenses
- Mostly Open Floor Plan Layout
- 1 Conference Room
- Private Restrooms
- Partially Built-Out as Standard Office
- 3 Private Offices
- Central Air Conditioning
- Great views with Natural Lighting
Floor plan pending
- Rate includes utilities, building services and property expenses
- Mostly Open Floor Plan Layout
| Space | Size | Term | Rental Rate | Space Use | Condition | Available |
| 1st Floor, Ste 102 | 2,216 SF | Negotiable | $56.31 CAD/SF/YR $4.69 CAD/SF/MO $124,773 CAD/YR $10,398 CAD/MO | Office | Full Build-Out | Now |
| 2nd Floor, Ste 201 | 5,356 SF | Negotiable | $56.31 CAD/SF/YR $4.69 CAD/SF/MO $301,572 CAD/YR $25,131 CAD/MO | Office | Partial Build-Out | Now |
| 2nd Floor, Ste 203 | 2,560 SF | Negotiable | $56.31 CAD/SF/YR $4.69 CAD/SF/MO $144,142 CAD/YR $12,012 CAD/MO | Office | Partial Build-Out | Now |
| 2nd Floor, Ste 204 | 1,747 SF | Negotiable | $56.31 CAD/SF/YR $4.69 CAD/SF/MO $98,366 CAD/YR $8,197 CAD/MO | Office | Partial Build-Out | 30 Days |
| 3rd Floor, Ste 305 | 2,372 SF | Negotiable | $56.31 CAD/SF/YR $4.69 CAD/SF/MO $133,557 CAD/YR $11,130 CAD/MO | Office | Full Build-Out | 60 Days |
| 4th Floor, Ste 405 | 2,300 SF | Negotiable | $56.31 CAD/SF/YR $4.69 CAD/SF/MO $129,503 CAD/YR $10,792 CAD/MO | Office | Partial Build-Out | Now |
| 4th Floor, Ste 410 | 1,409 SF | 3-10 Years | $56.31 CAD/SF/YR $4.69 CAD/SF/MO $79,334 CAD/YR $6,611 CAD/MO | Office | - | Now |
| 4th Floor, Ste 412 | 2,611 SF | Negotiable | $56.31 CAD/SF/YR $4.69 CAD/SF/MO $147,014 CAD/YR $12,251 CAD/MO | Office | Full Build-Out | Now |
| 5th Floor, Ste 510 | 2,030 SF | Negotiable | $56.31 CAD/SF/YR $4.69 CAD/SF/MO $114,300 CAD/YR $9,525 CAD/MO | Office | Partial Build-Out | Now |
| 5th Floor, Ste 515 | 1,549 SF | Negotiable | $56.31 CAD/SF/YR $4.69 CAD/SF/MO $87,217 CAD/YR $7,268 CAD/MO | Office | Partial Build-Out | Now |
| 6th Floor, Ste 603 | 1,782 SF | Negotiable | $56.31 CAD/SF/YR $4.69 CAD/SF/MO $100,336 CAD/YR $8,361 CAD/MO | Office | Shell Space | Now |
1st Floor, Ste 102
| Size |
| 2,216 SF |
| Term |
| Negotiable |
| Rental Rate |
| $56.31 CAD/SF/YR $4.69 CAD/SF/MO $124,773 CAD/YR $10,398 CAD/MO |
| Space Use |
| Office |
| Condition |
| Full Build-Out |
| Available |
| Now |
2nd Floor, Ste 201
| Size |
| 5,356 SF |
| Term |
| Negotiable |
| Rental Rate |
| $56.31 CAD/SF/YR $4.69 CAD/SF/MO $301,572 CAD/YR $25,131 CAD/MO |
| Space Use |
| Office |
| Condition |
| Partial Build-Out |
| Available |
| Now |
2nd Floor, Ste 203
| Size |
| 2,560 SF |
| Term |
| Negotiable |
| Rental Rate |
| $56.31 CAD/SF/YR $4.69 CAD/SF/MO $144,142 CAD/YR $12,012 CAD/MO |
| Space Use |
| Office |
| Condition |
| Partial Build-Out |
| Available |
| Now |
2nd Floor, Ste 204
| Size |
| 1,747 SF |
| Term |
| Negotiable |
| Rental Rate |
| $56.31 CAD/SF/YR $4.69 CAD/SF/MO $98,366 CAD/YR $8,197 CAD/MO |
| Space Use |
| Office |
| Condition |
| Partial Build-Out |
| Available |
| 30 Days |
3rd Floor, Ste 305
| Size |
| 2,372 SF |
| Term |
| Negotiable |
| Rental Rate |
| $56.31 CAD/SF/YR $4.69 CAD/SF/MO $133,557 CAD/YR $11,130 CAD/MO |
| Space Use |
| Office |
| Condition |
| Full Build-Out |
| Available |
| 60 Days |
4th Floor, Ste 405
| Size |
| 2,300 SF |
| Term |
| Negotiable |
| Rental Rate |
| $56.31 CAD/SF/YR $4.69 CAD/SF/MO $129,503 CAD/YR $10,792 CAD/MO |
| Space Use |
| Office |
| Condition |
| Partial Build-Out |
| Available |
| Now |
4th Floor, Ste 410
| Size |
| 1,409 SF |
| Term |
| 3-10 Years |
| Rental Rate |
| $56.31 CAD/SF/YR $4.69 CAD/SF/MO $79,334 CAD/YR $6,611 CAD/MO |
| Space Use |
| Office |
| Condition |
| - |
| Available |
| Now |
4th Floor, Ste 412
| Size |
| 2,611 SF |
| Term |
| Negotiable |
| Rental Rate |
| $56.31 CAD/SF/YR $4.69 CAD/SF/MO $147,014 CAD/YR $12,251 CAD/MO |
| Space Use |
| Office |
| Condition |
| Full Build-Out |
| Available |
| Now |
5th Floor, Ste 510
| Size |
| 2,030 SF |
| Term |
| Negotiable |
| Rental Rate |
| $56.31 CAD/SF/YR $4.69 CAD/SF/MO $114,300 CAD/YR $9,525 CAD/MO |
| Space Use |
| Office |
| Condition |
| Partial Build-Out |
| Available |
| Now |
5th Floor, Ste 515
| Size |
| 1,549 SF |
| Term |
| Negotiable |
| Rental Rate |
| $56.31 CAD/SF/YR $4.69 CAD/SF/MO $87,217 CAD/YR $7,268 CAD/MO |
| Space Use |
| Office |
| Condition |
| Partial Build-Out |
| Available |
| Now |
6th Floor, Ste 603
| Size |
| 1,782 SF |
| Term |
| Negotiable |
| Rental Rate |
| $56.31 CAD/SF/YR $4.69 CAD/SF/MO $100,336 CAD/YR $8,361 CAD/MO |
| Space Use |
| Office |
| Condition |
| Shell Space |
| Available |
| Now |
1st Floor, Ste 102
| Size | 2,216 SF |
| Term | Negotiable |
| Rental Rate | $56.31 CAD/SF/YR |
| Space Use | Office |
| Condition | Full Build-Out |
| Available | Now |
Fully finished spaces available ready to be built-out!
- Rate includes utilities, building services and property expenses
- Fully Built-Out as Standard Office
- 2 Private Offices
- 1 Conference Room
- 1 Workstation
- Finished Ceilings: 10’
- Natural Light
2nd Floor, Ste 201
| Size | 5,356 SF |
| Term | Negotiable |
| Rental Rate | $56.31 CAD/SF/YR |
| Space Use | Office |
| Condition | Partial Build-Out |
| Available | Now |
Fully finished spaces available ready to be built-out! Great building with Parking. Nice suites with Views. Conference room available. on site parking and security in quiet pleasant area. alta bates shuttle to BART. Extra storage available in the basement. Parking lot, landscaping etc make this building very pleasant
- Rate includes utilities, building services and property expenses
- Partially Built-Out as Standard Office
- Mostly Open Floor Plan Layout
- 2 Private Offices
- 1 Conference Room
- 1 Workstation
- Finished Ceilings: 10’
- Natural Light
- parking on site
2nd Floor, Ste 203
| Size | 2,560 SF |
| Term | Negotiable |
| Rental Rate | $56.31 CAD/SF/YR |
| Space Use | Office |
| Condition | Partial Build-Out |
| Available | Now |
Fully finished spaces available ready to be built-out!
- Rate includes utilities, building services and property expenses
- Partially Built-Out as Standard Office
- Mostly Open Floor Plan Layout
- 2 Private Offices
- 1 Conference Room
- 1 Workstation
- Finished Ceilings: 10’
- Natural Light
2nd Floor, Ste 204
| Size | 1,747 SF |
| Term | Negotiable |
| Rental Rate | $56.31 CAD/SF/YR |
| Space Use | Office |
| Condition | Partial Build-Out |
| Available | 30 Days |
Fully finished spaces available ready to be built-out!
- Rate includes utilities, building services and property expenses
- Partially Built-Out as Standard Office
- Mostly Open Floor Plan Layout
- 2 Private Offices
- 1 Conference Room
- 1 Workstation
- Finished Ceilings: 10’
- Natural Light
3rd Floor, Ste 305
| Size | 2,372 SF |
| Term | Negotiable |
| Rental Rate | $56.31 CAD/SF/YR |
| Space Use | Office |
| Condition | Full Build-Out |
| Available | 60 Days |
Fully finished spaces available ready to be built-out! Suites offer a mix of private offices and open areas suita-ble for cubicles or additional private offices. Nice window lines, some great views to Oakland and Berkeley Hills. Combinable suites include: ? Ste 203 - ±2560 SF ? Ste 204 - ±1747 SF ? Ste 302 - ±997 SF ? Ste 305 - ±2372 SF ? Ste 308 - ±762 SF ? Ste 405 - ±1500 SF Common benefits: ? Onsite parking and security ? Onsite storage from 60 to 270 square feet ? Common conference room ? Alta Bates Shuttle to BART ? Enclosed bike parking ? Easy elevator access for furniture, equipment
- Rate includes utilities, building services and property expenses
- Fully Built-Out as Standard Office
- Mostly Open Floor Plan Layout
- 2 Private Offices
- 1 Conference Room
- 1 Workstation
- Natural Light
4th Floor, Ste 405
| Size | 2,300 SF |
| Term | Negotiable |
| Rental Rate | $56.31 CAD/SF/YR |
| Space Use | Office |
| Condition | Partial Build-Out |
| Available | Now |
Fully finished spaces available ready to be built-out!
- Rate includes utilities, building services and property expenses
- Partially Built-Out as Standard Office
- Mostly Open Floor Plan Layout
- 2 Private Offices
- 1 Conference Room
- 1 Workstation
- Finished Ceilings: 10’
- Natural Light
4th Floor, Ste 410
| Size | 1,409 SF |
| Term | 3-10 Years |
| Rental Rate | $56.31 CAD/SF/YR |
| Space Use | Office |
| Condition | - |
| Available | Now |
- Rate includes utilities, building services and property expenses
4th Floor, Ste 412
| Size | 2,611 SF |
| Term | Negotiable |
| Rental Rate | $56.31 CAD/SF/YR |
| Space Use | Office |
| Condition | Full Build-Out |
| Available | Now |
- Rate includes utilities, building services and property expenses
5th Floor, Ste 510
| Size | 2,030 SF |
| Term | Negotiable |
| Rental Rate | $56.31 CAD/SF/YR |
| Space Use | Office |
| Condition | Partial Build-Out |
| Available | Now |
Fully finished spaces available ready to be built-out!
- Rate includes utilities, building services and property expenses
- Partially Built-Out as Standard Office
- Mostly Open Floor Plan Layout
- 2 Private Offices
- 1 Conference Room
- 1 Workstation
- Natural Light
5th Floor, Ste 515
| Size | 1,549 SF |
| Term | Negotiable |
| Rental Rate | $56.31 CAD/SF/YR |
| Space Use | Office |
| Condition | Partial Build-Out |
| Available | Now |
Fully finished spaces available ready to be built-out!
- Rate includes utilities, building services and property expenses
- Partially Built-Out as Standard Office
- Mostly Open Floor Plan Layout
- 3 Private Offices
- 1 Conference Room
- Central Air Conditioning
- Private Restrooms
- Great views with Natural Lighting
6th Floor, Ste 603
| Size | 1,782 SF |
| Term | Negotiable |
| Rental Rate | $56.31 CAD/SF/YR |
| Space Use | Office |
| Condition | Shell Space |
| Available | Now |
Floor plan pending
- Rate includes utilities, building services and property expenses
- Mostly Open Floor Plan Layout
Property Overview
The property consists of one, six-story office building developed with a full basement area that is rented as storage space. The six upper floors are developed in a perimeter rectangular orientation around an open floor to ceiling six-story atrium. The property is constructed of a reinforced concrete and steel-framed structure which includes reinforced concrete perimeter walls with concrete encased steel columns and moment-steel framed upper level beams with concrete filled metal decking above. Located in downtown Berkeley in a neighborhood mixed of residential, office, medical office, retail and general commercial uses, this building sits on the east side of Telegraph Avenue bounded by Dwight Way to the north, Highway 13 (Ashby Avenue) to the south, College Avenue to the east and Shattuck Avenue to the west. The property is located adjacent to Sutter East Bay facility with close proximity to Highway 24 and is southwest of the BART station. There is approximately 285 linear feet of frontage located along the east side of Telegraph Avenue, 190 linear feet along Oregon Street and 275 linear feet along Russell Street.
- Metro/Subway
- Security System
PROPERTY FACTS
Presented by

2855 Telegraph Avenue | 2855 Telegraph Ave
Hmm, there seems to have been an error sending your message. Please try again.
Thanks! Your message was sent.













