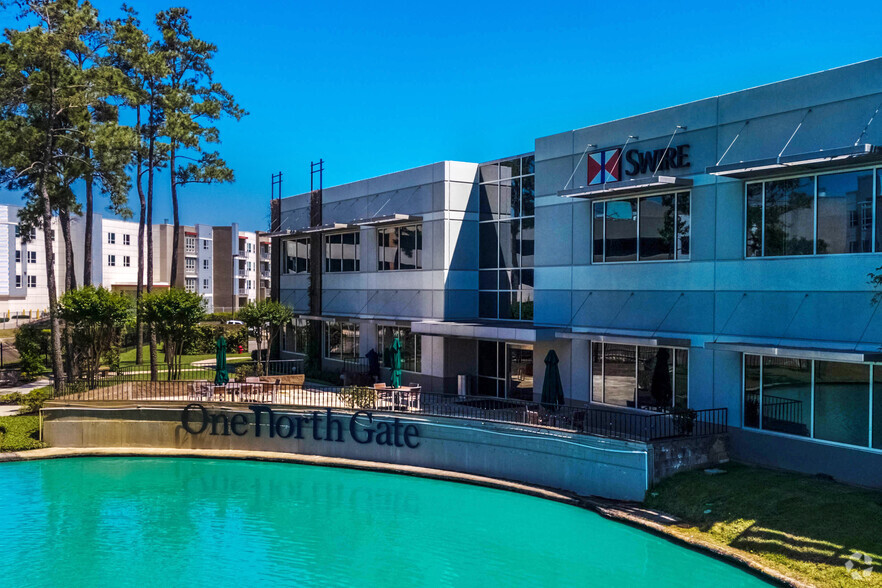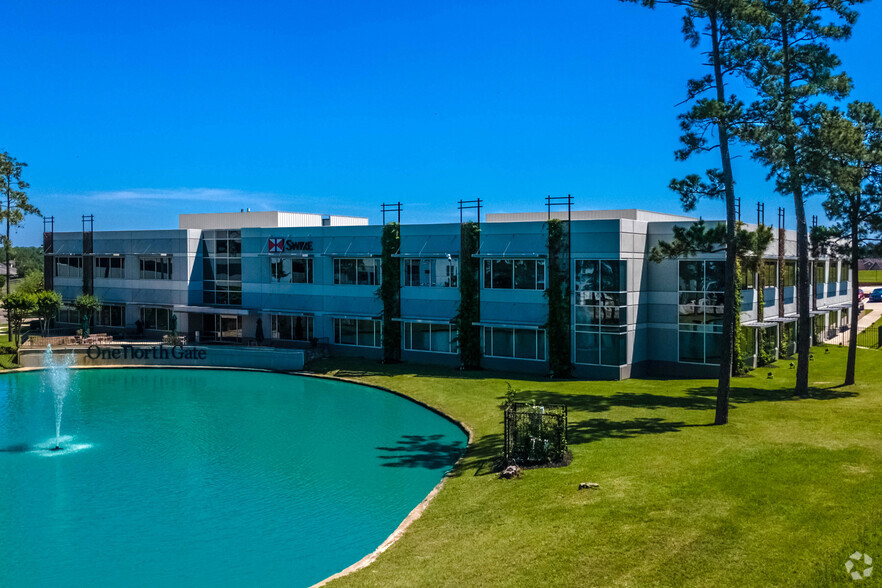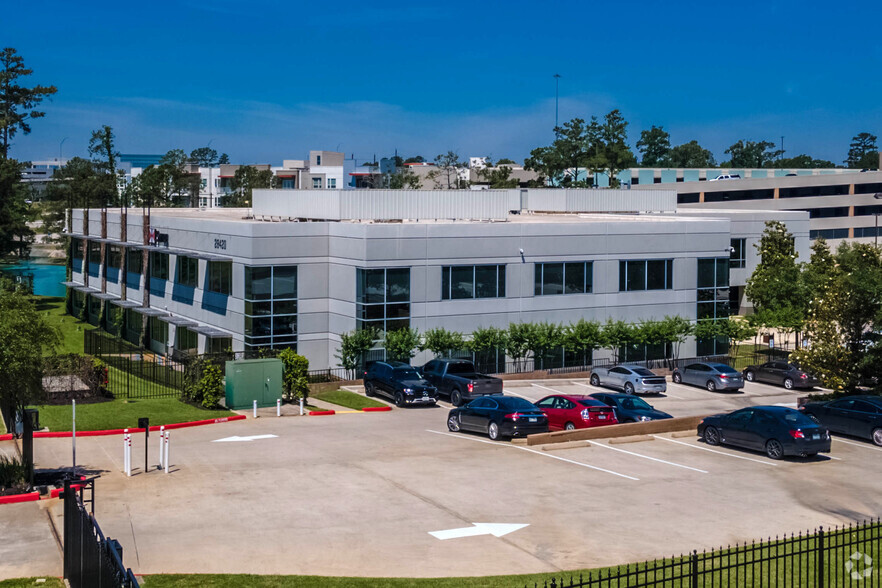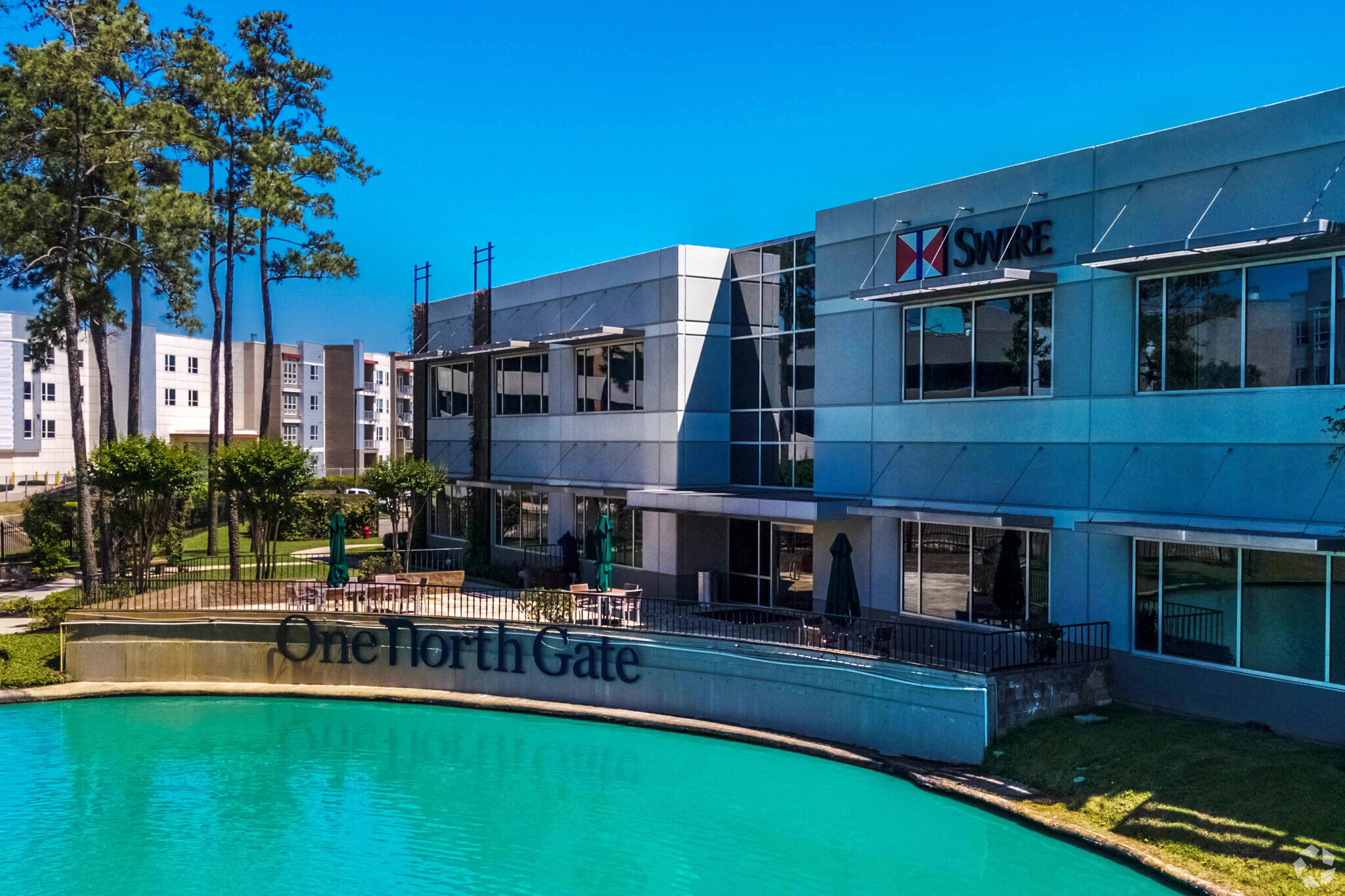Log In/Sign Up
Your email has been sent.
One Northgate 28420 Hardy Toll Rd 1,958 - 11,697 SF of Space Available in Spring, TX 77373



SUBLEASE HIGHLIGHTS
- Class A building located in 26 acre master planned business community
- Well appointed lobby/ common area
- Building is secured entirely by wrought iron fencing with 25 security cameras
- Great ingress/ egress via IH-45/ Hardy Toll Road/ Grand Parkway
- Outdoor kitchen with water feature
- Card-key Access
ALL AVAILABLE SPACES(3)
Display Rental Rate as
- SPACE
- SIZE
- TERM
- RENTAL RATE
- SPACE USE
- CONDITION
- AVAILABLE
Spacious office suite with 6,969 sqft available.
- Sublease space available from current tenant
- Fully Built-Out as Standard Office
- Fits 18 - 56 People
- Listed rate may not include certain utilities, building services and property expenses
- Mostly Open Floor Plan Layout
- Can be combined with additional space(s) for up to 11,697 SF of adjacent space
Spacious flex suite with 2,770 sqft available.
- Sublease space available from current tenant
- Can be combined with additional space(s) for up to 11,697 SF of adjacent space
- *Lab Space*
- Listed rate may not include certain utilities, building services and property expenses
- Laboratory
Spacious office suite with 1,858 sqft avaialable.
- Sublease space available from current tenant
- Fully Built-Out as Standard Office
- Fits 5 - 16 People
- *Training Room*
- Listed rate may not include certain utilities, building services and property expenses
- Mostly Open Floor Plan Layout
- Can be combined with additional space(s) for up to 11,697 SF of adjacent space
| Space | Size | Term | Rental Rate | Space Use | Condition | Available |
| 1st Floor, Ste 110 | 6,969 SF | Oct 2028 | $38.76 CAD/SF/YR $3.23 CAD/SF/MO $270,143 CAD/YR $22,512 CAD/MO | Office | Full Build-Out | Now |
| 1st Floor - 150 | 2,770 SF | Oct 2028 | $38.76 CAD/SF/YR $3.23 CAD/SF/MO $107,375 CAD/YR $8,948 CAD/MO | Flex | Full Build-Out | Now |
| 1st Floor, Ste Training | 1,958 SF | Oct 2028 | $38.76 CAD/SF/YR $3.23 CAD/SF/MO $75,899 CAD/YR $6,325 CAD/MO | Office | Full Build-Out | Now |
1st Floor, Ste 110
| Size |
| 6,969 SF |
| Term |
| Oct 2028 |
| Rental Rate |
| $38.76 CAD/SF/YR $3.23 CAD/SF/MO $270,143 CAD/YR $22,512 CAD/MO |
| Space Use |
| Office |
| Condition |
| Full Build-Out |
| Available |
| Now |
1st Floor - 150
| Size |
| 2,770 SF |
| Term |
| Oct 2028 |
| Rental Rate |
| $38.76 CAD/SF/YR $3.23 CAD/SF/MO $107,375 CAD/YR $8,948 CAD/MO |
| Space Use |
| Flex |
| Condition |
| Full Build-Out |
| Available |
| Now |
1st Floor, Ste Training
| Size |
| 1,958 SF |
| Term |
| Oct 2028 |
| Rental Rate |
| $38.76 CAD/SF/YR $3.23 CAD/SF/MO $75,899 CAD/YR $6,325 CAD/MO |
| Space Use |
| Office |
| Condition |
| Full Build-Out |
| Available |
| Now |
1st Floor, Ste 110
| Size | 6,969 SF |
| Term | Oct 2028 |
| Rental Rate | $38.76 CAD/SF/YR |
| Space Use | Office |
| Condition | Full Build-Out |
| Available | Now |
Spacious office suite with 6,969 sqft available.
- Sublease space available from current tenant
- Listed rate may not include certain utilities, building services and property expenses
- Fully Built-Out as Standard Office
- Mostly Open Floor Plan Layout
- Fits 18 - 56 People
- Can be combined with additional space(s) for up to 11,697 SF of adjacent space
1st Floor - 150
| Size | 2,770 SF |
| Term | Oct 2028 |
| Rental Rate | $38.76 CAD/SF/YR |
| Space Use | Flex |
| Condition | Full Build-Out |
| Available | Now |
Spacious flex suite with 2,770 sqft available.
- Sublease space available from current tenant
- Listed rate may not include certain utilities, building services and property expenses
- Can be combined with additional space(s) for up to 11,697 SF of adjacent space
- Laboratory
- *Lab Space*
1st Floor, Ste Training
| Size | 1,958 SF |
| Term | Oct 2028 |
| Rental Rate | $38.76 CAD/SF/YR |
| Space Use | Office |
| Condition | Full Build-Out |
| Available | Now |
Spacious office suite with 1,858 sqft avaialable.
- Sublease space available from current tenant
- Listed rate may not include certain utilities, building services and property expenses
- Fully Built-Out as Standard Office
- Mostly Open Floor Plan Layout
- Fits 5 - 16 People
- Can be combined with additional space(s) for up to 11,697 SF of adjacent space
- *Training Room*
FEATURES AND AMENITIES
- Bio-Tech/ Lab Space
- Controlled Access
- Courtyard
- Pond
PROPERTY FACTS
Building Type
Office
Year Built
2005
Building Height
2 Stories
Building Size
59,863 SF
Building Class
B
Typical Floor Size
32,437 SF
Unfinished Ceiling Height
11’
Parking
277 Surface Parking Spaces
Covered Parking
1 of 10
VIDEOS
MATTERPORT 3D EXTERIOR
MATTERPORT 3D TOUR
PHOTOS
STREET VIEW
STREET
MAP
Presented by

One Northgate | 28420 Hardy Toll Rd
Already a member? Log In
Hmm, there seems to have been an error sending your message. Please try again.
Thanks! Your message was sent.



