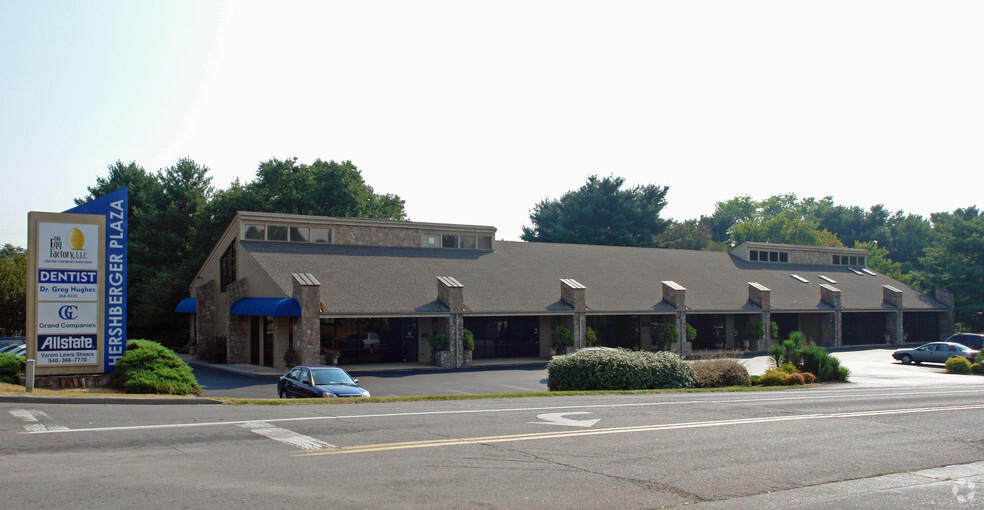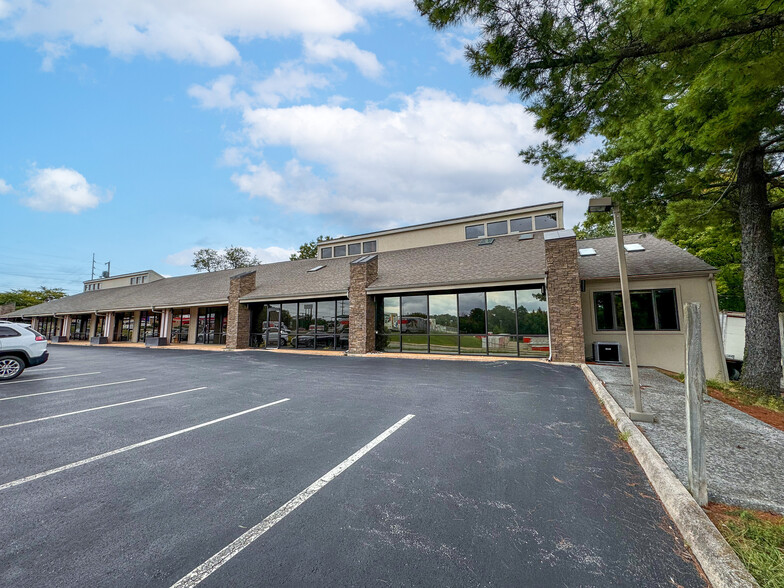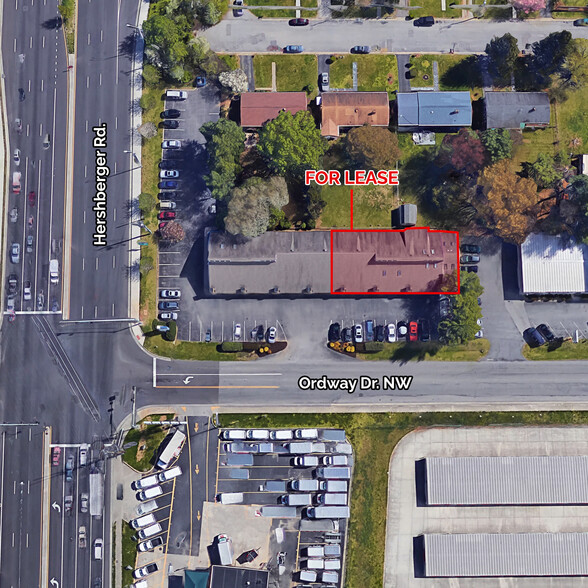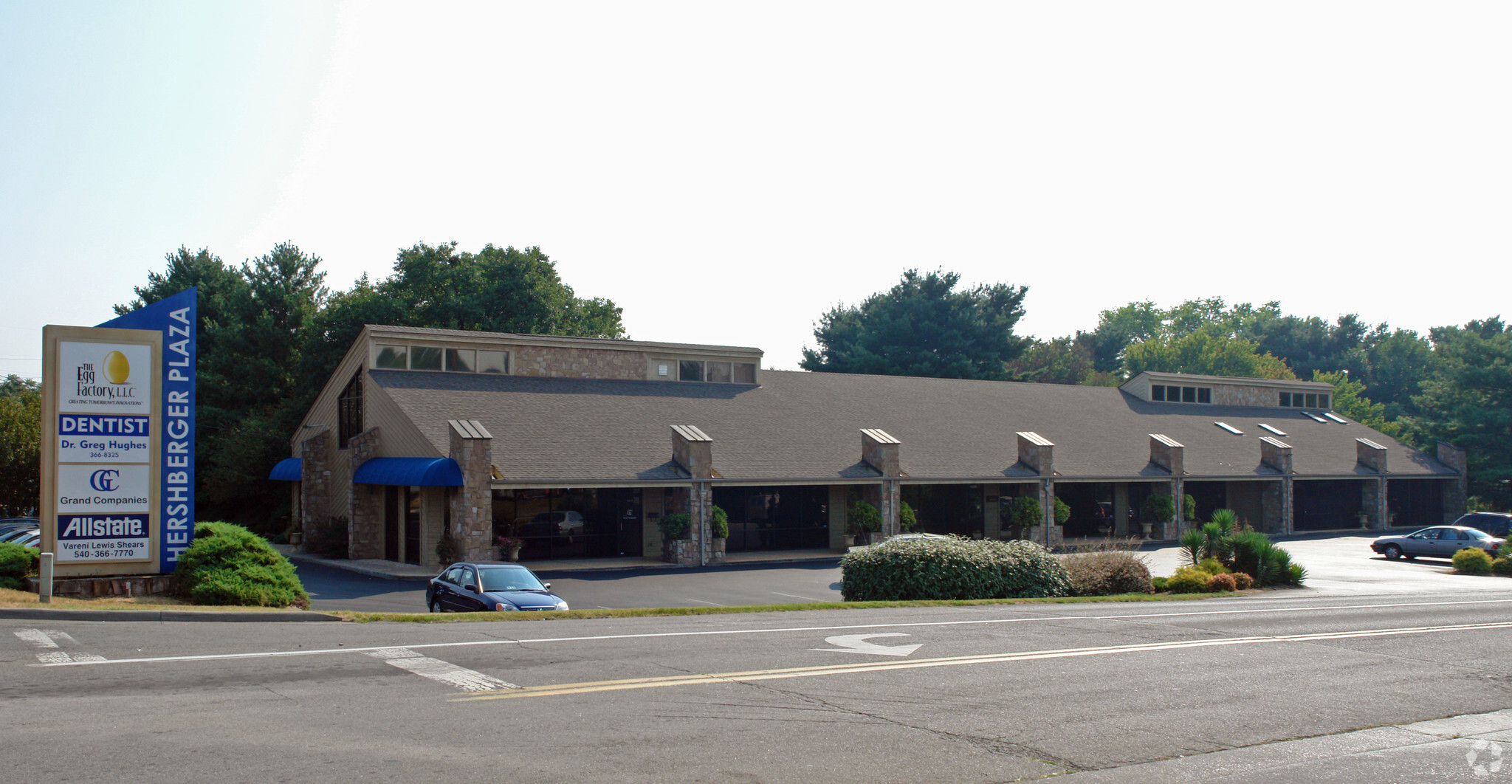
This feature is unavailable at the moment.
We apologize, but the feature you are trying to access is currently unavailable. We are aware of this issue and our team is working hard to resolve the matter.
Please check back in a few minutes. We apologize for the inconvenience.
- LoopNet Team
thank you

Your email has been sent!
Hershberger Plaza 2840 Hershberger Rd NW
1,225 - 9,434 SF of Office/Retail Space Available in Roanoke, VA 24017



Highlights
- Flexible Space Options, Great Visibilitym Signalized Intersectionm Ample Parkingm Easy Accessm Pylon Signage
all available spaces(4)
Display Rental Rate as
- Space
- Size
- Term
- Rental Rate
- Space Use
- Condition
- Available
975 SF plus 250 SF Common Area
- Listed rate may not include certain utilities, building services and property expenses
- Mostly Open Floor Plan Layout
- Private Restrooms
- Partially Built-Out as Professional Services Office
- Reception Area
- Secure Storage
1,762 SF + 250 SF Common Space
- Listed rate may not include certain utilities, building services and property expenses
- 9 Private Offices
- Print/Copy Room
- Partially Built-Out as Professional Services Office
- Space is in Excellent Condition
Suite A - Entire Space
- Listed rate may not include certain utilities, building services and property expenses
- Mostly Open Floor Plan Layout
- Partially Built-Out as Professional Services Office
- Conference Rooms
Floor 2 Loft Space + 250 SF Common Space
- Listed rate may not include certain utilities, building services and property expenses
- Mostly Open Floor Plan Layout
- Space is in Excellent Condition
- Partially Built-Out as Professional Services Office
- 2 Private Offices
- Private Restrooms
| Space | Size | Term | Rental Rate | Space Use | Condition | Available |
| 1st Floor | 1,225 SF | Negotiable | $13.09 CAD/SF/YR $1.09 CAD/SF/MO $16,030 CAD/YR $1,336 CAD/MO | Office/Retail | Partial Build-Out | 30 Days |
| 1st Floor | 2,012 SF | Negotiable | $13.09 CAD/SF/YR $1.09 CAD/SF/MO $26,328 CAD/YR $2,194 CAD/MO | Office/Retail | Partial Build-Out | 30 Days |
| 1st Floor, Ste A | 4,717 SF | Negotiable | $13.09 CAD/SF/YR $1.09 CAD/SF/MO $61,724 CAD/YR $5,144 CAD/MO | Office/Retail | Partial Build-Out | 30 Days |
| 2nd Floor | 1,480 SF | Negotiable | $13.09 CAD/SF/YR $1.09 CAD/SF/MO $19,367 CAD/YR $1,614 CAD/MO | Office/Retail | Partial Build-Out | 30 Days |
1st Floor
| Size |
| 1,225 SF |
| Term |
| Negotiable |
| Rental Rate |
| $13.09 CAD/SF/YR $1.09 CAD/SF/MO $16,030 CAD/YR $1,336 CAD/MO |
| Space Use |
| Office/Retail |
| Condition |
| Partial Build-Out |
| Available |
| 30 Days |
1st Floor
| Size |
| 2,012 SF |
| Term |
| Negotiable |
| Rental Rate |
| $13.09 CAD/SF/YR $1.09 CAD/SF/MO $26,328 CAD/YR $2,194 CAD/MO |
| Space Use |
| Office/Retail |
| Condition |
| Partial Build-Out |
| Available |
| 30 Days |
1st Floor, Ste A
| Size |
| 4,717 SF |
| Term |
| Negotiable |
| Rental Rate |
| $13.09 CAD/SF/YR $1.09 CAD/SF/MO $61,724 CAD/YR $5,144 CAD/MO |
| Space Use |
| Office/Retail |
| Condition |
| Partial Build-Out |
| Available |
| 30 Days |
2nd Floor
| Size |
| 1,480 SF |
| Term |
| Negotiable |
| Rental Rate |
| $13.09 CAD/SF/YR $1.09 CAD/SF/MO $19,367 CAD/YR $1,614 CAD/MO |
| Space Use |
| Office/Retail |
| Condition |
| Partial Build-Out |
| Available |
| 30 Days |
1st Floor
| Size | 1,225 SF |
| Term | Negotiable |
| Rental Rate | $13.09 CAD/SF/YR |
| Space Use | Office/Retail |
| Condition | Partial Build-Out |
| Available | 30 Days |
975 SF plus 250 SF Common Area
- Listed rate may not include certain utilities, building services and property expenses
- Partially Built-Out as Professional Services Office
- Mostly Open Floor Plan Layout
- Reception Area
- Private Restrooms
- Secure Storage
1st Floor
| Size | 2,012 SF |
| Term | Negotiable |
| Rental Rate | $13.09 CAD/SF/YR |
| Space Use | Office/Retail |
| Condition | Partial Build-Out |
| Available | 30 Days |
1,762 SF + 250 SF Common Space
- Listed rate may not include certain utilities, building services and property expenses
- Partially Built-Out as Professional Services Office
- 9 Private Offices
- Space is in Excellent Condition
- Print/Copy Room
1st Floor, Ste A
| Size | 4,717 SF |
| Term | Negotiable |
| Rental Rate | $13.09 CAD/SF/YR |
| Space Use | Office/Retail |
| Condition | Partial Build-Out |
| Available | 30 Days |
Suite A - Entire Space
- Listed rate may not include certain utilities, building services and property expenses
- Partially Built-Out as Professional Services Office
- Mostly Open Floor Plan Layout
- Conference Rooms
2nd Floor
| Size | 1,480 SF |
| Term | Negotiable |
| Rental Rate | $13.09 CAD/SF/YR |
| Space Use | Office/Retail |
| Condition | Partial Build-Out |
| Available | 30 Days |
Floor 2 Loft Space + 250 SF Common Space
- Listed rate may not include certain utilities, building services and property expenses
- Partially Built-Out as Professional Services Office
- Mostly Open Floor Plan Layout
- 2 Private Offices
- Space is in Excellent Condition
- Private Restrooms
Property Overview
Hershberger Plaza, located at Hershberger Rd and Ordway Dr, is only a quarter-mile from the I-581 Exit 3 interchange.? With 1,225-4,717 SF of flexible space, this two-floor office can be divided or leased as one unit.? A secondary entrance offers customizable suites on the first floor or a loft with individual offices on the second.? Situated in a busy retail corridor, it provides high visibility and flexible leasing options.? Contact Daniel for a tour.?
PROPERTY FACTS
SELECT TENANTS
- Floor
- Tenant Name
- 1st
- Ets Dental
- 1st
- Farmers Insurance Group
- 1st
- Kennedy Business Service Limited
- 1st
- Muneris, Inc
- 1st
- Tate Family Dentistry
Presented by

Hershberger Plaza | 2840 Hershberger Rd NW
Hmm, there seems to have been an error sending your message. Please try again.
Thanks! Your message was sent.




