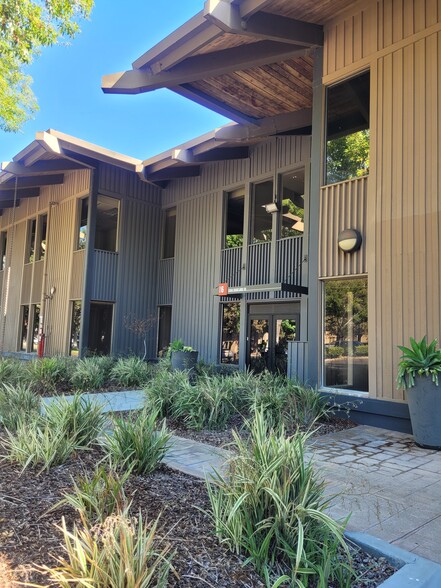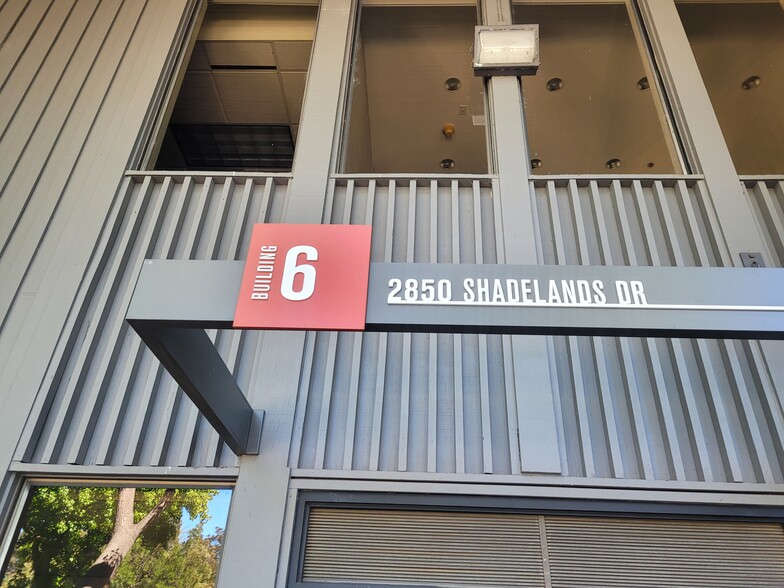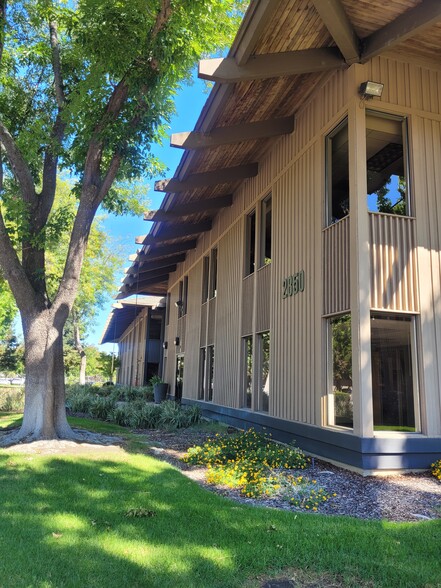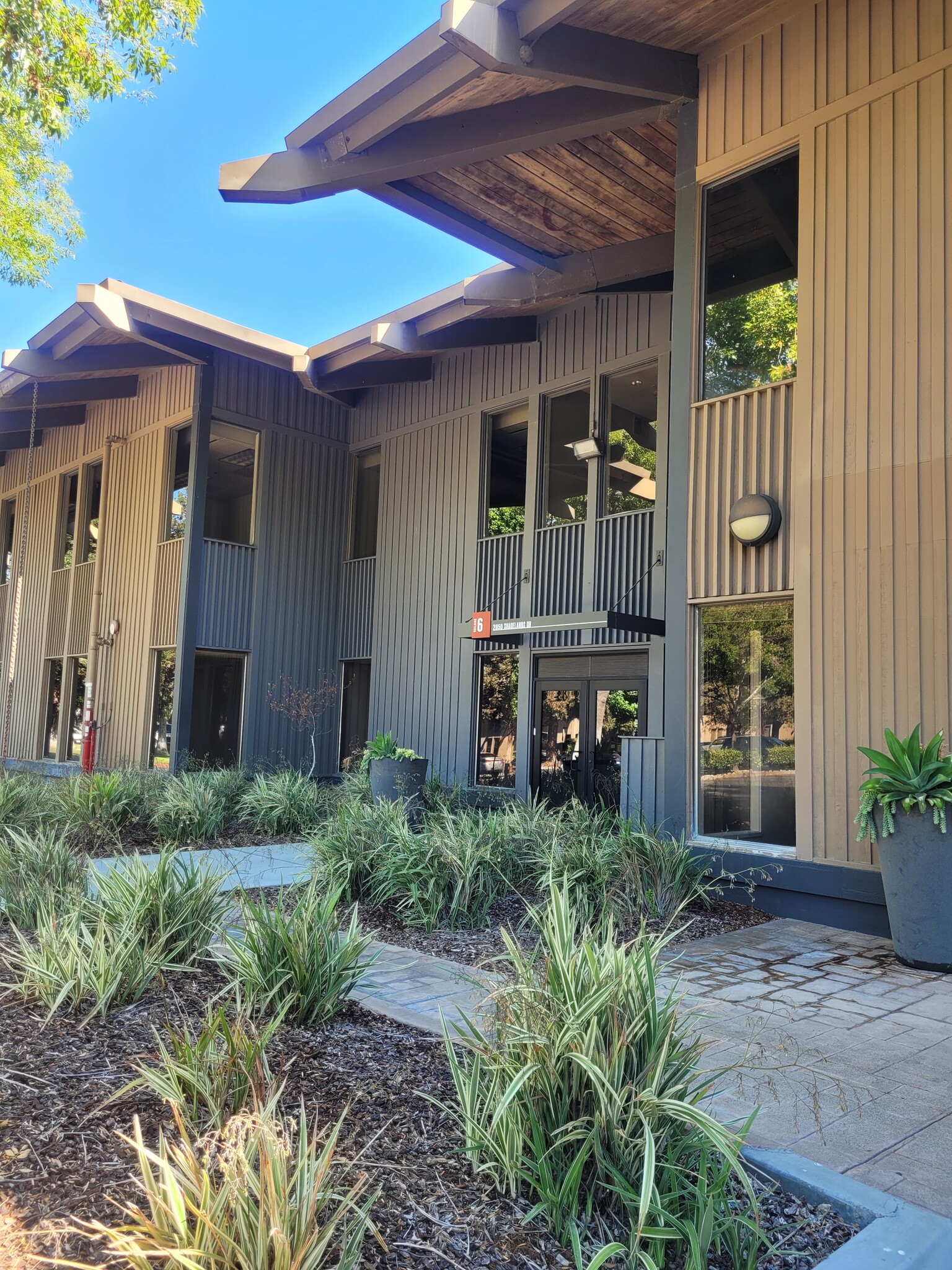Walnut Creek Executive Park Walnut Creek, CA 94598 364 - 93,194 SF of Space Available



PARK HIGHLIGHTS
- Building Lobby Renovations
- Upgraded Fitness Center
- Updated Park Signage
- Upgraded Common Conference Room
- New Exterior Paint
- New Bike Share Program Now Available!
PARK FACTS
ALL AVAILABLE SPACES(22)
Display Rental Rate as
- SPACE
- SIZE
- TERM
- RENTAL RATE
- SPACE USE
- CONDITION
- AVAILABLE
- Rate includes utilities, building services and property expenses
- Mostly Open Floor Plan Layout
- Fully Built-Out as Standard Office
- Fits 5 - 16 People
- Rate includes utilities, building services and property expenses
- Mostly Open Floor Plan Layout
- 1 Private Office
- Central Air Conditioning
- Fully Built-Out as Standard Office
- Fits 25 - 79 People
- Finished Ceilings: 11’
| Space | Size | Term | Rental Rate | Space Use | Condition | Available |
| 1st Floor, Ste 100 | 1,961 SF | Negotiable | $37.48 CAD/SF/YR | Office/Retail | Full Build-Out | Now |
| 1st Floor, Ste 160 | 9,821 SF | Negotiable | $37.48 CAD/SF/YR | Office | Full Build-Out | Now |
2820 Shadelands Dr - 1st Floor - Ste 100
2820 Shadelands Dr - 1st Floor - Ste 160
- SPACE
- SIZE
- TERM
- RENTAL RATE
- SPACE USE
- CONDITION
- AVAILABLE
- Rate includes utilities, building services and property expenses
- Mostly Open Floor Plan Layout
- 1 Private Office
- Can be combined with additional space(s) for up to 34,544 SF of adjacent space
- Fully Built-Out as Standard Office
- Fits 9 - 139 People
- Finished Ceilings: 11’
- Central Air Conditioning
- Rate includes utilities, building services and property expenses
- Mostly Open Floor Plan Layout
- 1 Private Office
- Can be combined with additional space(s) for up to 34,544 SF of adjacent space
- Fully Built-Out as Standard Office
- Fits 9 - 136 People
- Finished Ceilings: 11’
- Central Air Conditioning
| Space | Size | Term | Rental Rate | Space Use | Condition | Available |
| 1st Floor, Ste 100 | 3,500-17,357 SF | Negotiable | $37.48 CAD/SF/YR | Office | Full Build-Out | Now |
| 2nd Floor, Ste 200 | 3,500-17,187 SF | Negotiable | $37.48 CAD/SF/YR | Office | Full Build-Out | Now |
2785 Mitchell Dr - 1st Floor - Ste 100
2785 Mitchell Dr - 2nd Floor - Ste 200
- SPACE
- SIZE
- TERM
- RENTAL RATE
- SPACE USE
- CONDITION
- AVAILABLE
- Rate includes utilities, building services and property expenses
- Mostly Open Floor Plan Layout
- 1 Private Office
- Central Air Conditioning
- Fully Built-Out as Standard Office
- Fits 7 - 22 People
- Finished Ceilings: 11’
Part of a 12 building complex totaling 419,578 square feet. Other addresses include: 2775, 2785, 2795, 2815 & 2855 Mitchell Drive; 2730, 2770, 2820, 2850 & 2880 Shadelands Drive, and 2125 Oak Grove Road. Campus environment, mature landscape with wa
- Rate includes utilities, building services and property expenses
- Mostly Open Floor Plan Layout
- 1 Private Office
- Central Air Conditioning
- Partially Built-Out as Standard Office
- Fits 7 - 62 People
- Finished Ceilings: 11’
- Rate includes utilities, building services and property expenses
- Mostly Open Floor Plan Layout
- 1 Private Office
- Central Air Conditioning
- Fully Built-Out as Standard Office
- Fits 20 - 62 People
- Finished Ceilings: 11’
| Space | Size | Term | Rental Rate | Space Use | Condition | Available |
| 1st Floor, Ste 103 | 2,655 SF | Negotiable | $37.48 CAD/SF/YR | Office | Full Build-Out | Now |
| 1st Floor, Ste 110 | 2,500-7,747 SF | Negotiable | $37.48 CAD/SF/YR | Office | Partial Build-Out | Now |
| 1st Floor, Ste 110 | 7,747 SF | Negotiable | $37.48 CAD/SF/YR | Office | Full Build-Out | Now |
2835 Mitchell Dr - 1st Floor - Ste 103
2835 Mitchell Dr - 1st Floor - Ste 110
2835 Mitchell Dr - 1st Floor - Ste 110
- SPACE
- SIZE
- TERM
- RENTAL RATE
- SPACE USE
- CONDITION
- AVAILABLE
- Rate includes utilities, building services and property expenses
- Mostly Open Floor Plan Layout
- Fully Built-Out as Standard Office
- Fits 3 - 10 People
- Rate includes utilities, building services and property expenses
- Mostly Open Floor Plan Layout
- 1 Private Office
- Central Air Conditioning
- Fully Built-Out as Standard Office
- Fits 5 - 14 People
- Finished Ceilings: 11’
- Rate includes utilities, building services and property expenses
- Mostly Open Floor Plan Layout
- 1 Private Office
- Central Air Conditioning
- Fully Built-Out as Standard Office
- Fits 5 - 16 People
- Finished Ceilings: 11’
Part of a 12 building complex totaling 419,578 square feet. Other addresses include: 2775, 2785, 2795, 2815 & 2835 Mitchell Drive; 2730, 2770, 2820, 2850 & 2880 Shadelands Drive, and 2125 Oak Grove Road. Campus environment, mature landscape with wa
- Rate includes utilities, building services and property expenses
- Mostly Open Floor Plan Layout
- 1 Private Office
- Central Air Conditioning
- Partially Built-Out as Standard Office
- Fits 3 - 7 People
- Finished Ceilings: 11’
- Rate includes utilities, building services and property expenses
- Mostly Open Floor Plan Layout
- Partially Built-Out as Standard Office
- Fits 8 - 25 People
| Space | Size | Term | Rental Rate | Space Use | Condition | Available |
| 1st Floor, Ste 106 | 1,171 SF | Negotiable | $37.48 CAD/SF/YR | Office | Full Build-Out | Now |
| 2nd Floor, Ste 215 | 1,712 SF | Negotiable | $37.48 CAD/SF/YR | Office | Full Build-Out | Now |
| 2nd Floor, Ste 223 | 1,946 SF | Negotiable | $37.48 CAD/SF/YR | Office | Full Build-Out | Now |
| 2nd Floor, Ste 225 | 834 SF | 2-3 Years | $37.48 CAD/SF/YR | Office | Partial Build-Out | Now |
| 2nd Floor, Ste 235 | 3,039 SF | Negotiable | $37.48 CAD/SF/YR | Office | Partial Build-Out | Now |
2855 Mitchell Dr - 1st Floor - Ste 106
2855 Mitchell Dr - 2nd Floor - Ste 215
2855 Mitchell Dr - 2nd Floor - Ste 223
2855 Mitchell Dr - 2nd Floor - Ste 225
2855 Mitchell Dr - 2nd Floor - Ste 235
- SPACE
- SIZE
- TERM
- RENTAL RATE
- SPACE USE
- CONDITION
- AVAILABLE
- Rate includes utilities, building services and property expenses
- Mostly Open Floor Plan Layout
- 1 Private Office
- Central Air Conditioning
- Fully Built-Out as Standard Office
- Fits 7 - 22 People
- Finished Ceilings: 11’
- Rate includes utilities, building services and property expenses
- Mostly Open Floor Plan Layout
- Fully Built-Out as Standard Office
- Fits 1 - 3 People
Part of a 12 building complex totaling 419,578 square feet. Other addresses include: 2775, 2785, 2795, 2835 & 2855 Mitchell Drive; 2730, 2770, 2820, 2850 & 2880 Shadelands Drive, and 2125 Oak Grove Road. Campus environment, mature landscape with wa
- Rate includes utilities, building services and property expenses
- Mostly Open Floor Plan Layout
- 1 Private Office
- Central Air Conditioning
- Fully Built-Out as Standard Office
- Fits 6 - 17 People
- Finished Ceilings: 11’
- Rate includes utilities, building services and property expenses
- Fits 5 - 16 People
Part of a 12 building complex totaling 419,578 square feet. Other addresses include: 2775, 2785, 2795, 2835 & 2855 Mitchell Drive; 2730, 2770, 2820, 2850 & 2880 Shadelands Drive, and 2125 Oak Grove Road. Campus environment, mature landscape with wa
- Rate includes utilities, building services and property expenses
- Mostly Open Floor Plan Layout
- 1 Private Office
- Central Air Conditioning
- Fully Built-Out as Standard Office
- Fits 3 - 9 People
- Finished Ceilings: 11’
Part of a 12 building complex totaling 419,578 square feet. Other addresses include: 2775, 2785, 2795, 2835 & 2855 Mitchell Drive; 2730, 2770, 2820, 2850 & 2880 Shadelands Drive, and 2125 Oak Grove Road. Campus environment, mature landscape with wa
- Rate includes utilities, building services and property expenses
- Mostly Open Floor Plan Layout
- 1 Private Office
- Central Air Conditioning
- Fully Built-Out as Standard Office
- Fits 4 - 11 People
- Finished Ceilings: 11’
Part of a 12 building complex totaling 419,578 square feet. Other addresses include: 2775, 2785, 2795, 2835 & 2855 Mitchell Drive; 2730, 2770, 2820, 2850 & 2880 Shadelands Drive, and 2125 Oak Grove Road. Campus environment, mature landscape with wa
- Rate includes utilities, building services and property expenses
- Mostly Open Floor Plan Layout
- 1 Private Office
- Central Air Conditioning
- Partially Built-Out as Standard Office
- Fits 3 - 10 People
- Finished Ceilings: 11’
| Space | Size | Term | Rental Rate | Space Use | Condition | Available |
| 1st Floor, Ste 118 | 2,736 SF | Negotiable | $37.48 CAD/SF/YR | Office | Full Build-Out | Now |
| 2nd Floor, Ste 200 | 364 SF | Negotiable | $45.81 CAD/SF/YR | Office | Full Build-Out | Now |
| 2nd Floor, Ste 209 | 2,040 SF | 5 Years | $37.48 CAD/SF/YR | Office | Full Build-Out | Now |
| 2nd Floor, Ste 215 | 1,886 SF | Negotiable | $37.48 CAD/SF/YR | Office | - | Now |
| 2nd Floor, Ste 217 | 1,017 SF | 5 Years | $37.48 CAD/SF/YR | Office | Full Build-Out | Now |
| 2nd Floor, Ste 220 | 1,356 SF | 5 Years | $37.48 CAD/SF/YR | Office | Full Build-Out | Now |
| 2nd Floor, Ste 255 | 1,136 SF | 5 Years | $37.48 CAD/SF/YR | Office | Partial Build-Out | Now |
2815 Mitchell Dr - 1st Floor - Ste 118
2815 Mitchell Dr - 2nd Floor - Ste 200
2815 Mitchell Dr - 2nd Floor - Ste 209
2815 Mitchell Dr - 2nd Floor - Ste 215
2815 Mitchell Dr - 2nd Floor - Ste 217
2815 Mitchell Dr - 2nd Floor - Ste 220
2815 Mitchell Dr - 2nd Floor - Ste 255
- SPACE
- SIZE
- TERM
- RENTAL RATE
- SPACE USE
- CONDITION
- AVAILABLE
- Rate includes utilities, building services and property expenses
- Mostly Open Floor Plan Layout
- Partially Built-Out as Standard Office
- Fits 7 - 20 People
- Rate includes utilities, building services and property expenses
- Mostly Open Floor Plan Layout
- 1 Private Office
- Central Air Conditioning
- Fully Built-Out as Standard Office
- Fits 6 - 20 People
- Finished Ceilings: 11’
- Rate includes utilities, building services and property expenses
- Mostly Open Floor Plan Layout
- 1 Private Office
- Central Air Conditioning
- Fully Built-Out as Standard Office
- Fits 7 - 66 People
- Finished Ceilings: 11’
| Space | Size | Term | Rental Rate | Space Use | Condition | Available |
| 1st Floor, Ste 125 | 2,478 SF | Negotiable | $41.65 CAD/SF/YR | Office | Partial Build-Out | Now |
| 1st Floor, Ste 128 | 2,389 SF | Negotiable | $41.65 CAD/SF/YR | Office | Full Build-Out | Now |
| 3rd Floor | 2,500-4,615 SF | Negotiable | $41.65 CAD/SF/YR | Office | Full Build-Out | Now |
2125 Oak Grove Rd - 1st Floor - Ste 125
2125 Oak Grove Rd - 1st Floor - Ste 128
2125 Oak Grove Rd - 3rd Floor
SELECT TENANTS AT THIS PROPERTY
- Allstate Insurance Company
- Kaiser Permanente
PARK OVERVIEW
Walnut Creek - Shadelands
- 24 Hour Access
- Property Manager on Site
- Signage








