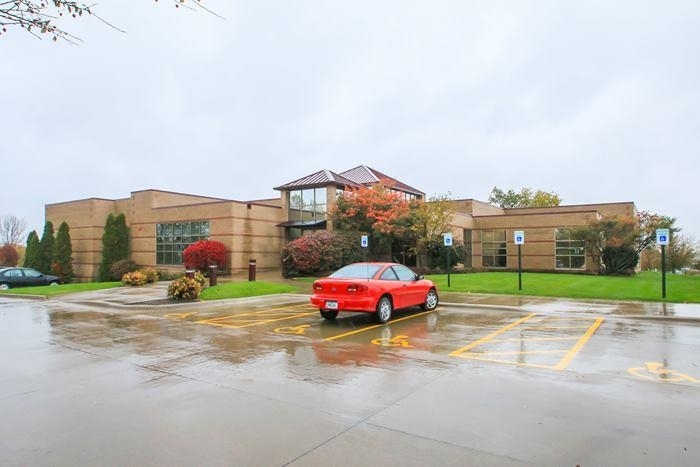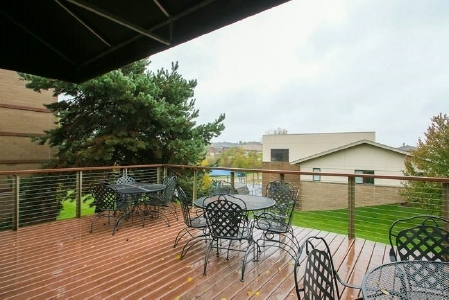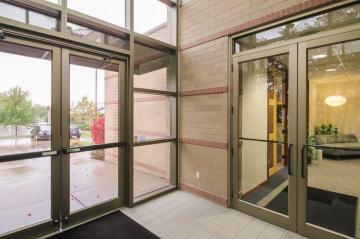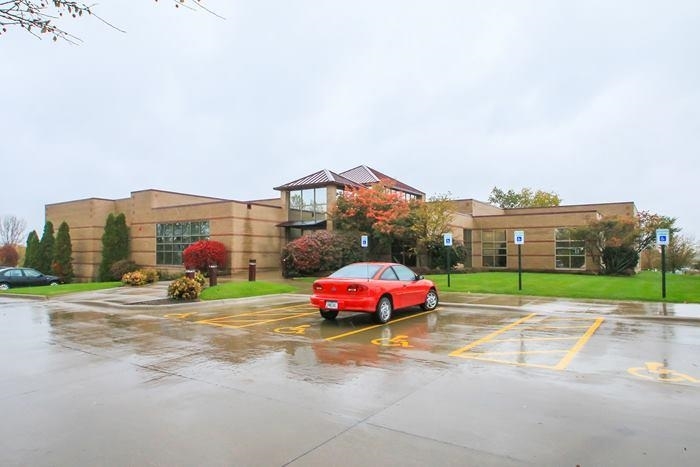
This feature is unavailable at the moment.
We apologize, but the feature you are trying to access is currently unavailable. We are aware of this issue and our team is working hard to resolve the matter.
Please check back in a few minutes. We apologize for the inconvenience.
- LoopNet Team
thank you

Your email has been sent!
2834 Northgate Dr
17,967 SF Vacant Office Building Iowa City, IA 52245 $4,008,240 CAD ($223 CAD/SF)



Executive Summary
Property Facts
Space Availability
- Space
- Size
- Space Use
- Condition
- Available
This lower-level office suite is 5,667 SF and is a combination of open workspace with 24 workstations, 1 private office, lab/flex/production space & storage located near the N Dodge and I-80 interchange, that sees 20,200 cars per day. All cubicles & furniture are Herman Miller brand & will stay at no additional fee. The suite is ADA accessible & has an ADA compliant bathroom. The building has 85 parking places, and the zoning is CO-1 for office, medical and service uses. Total monthly rent including real estate taxes, insurance and CAM is $8,080.20 per month. Available immediately.
This office suite is a total of 17,967 SF and is a combination of open plan, cubies & offices. All cubicles & furniture are Herman Miller brand & will stay at no additional fee. The first floor is about 12,000 feet & the walk out lower level is about 6,000 feet. Both floors are ADA accessible & each has two ADA compliant bathrooms. First floor features a distinctive atrium in the center and an east facing patio for employees or clients. Located near N Dodge and I-80 interchange, which sees 20,200 cars per day. There are 85 parking places and the zoning is CO-1 for office, medical and service uses. Total monthly, including real estate taxes, insurance and CAM is $25,618 per month. Available immediately.
This upper level office suite is a total of 12,300 SF and is a combination of open space with workstations, offices, conference rooms, breakroom, back work areas located near N Dodge and I-80 interchange that sees 20,200 cars per day. All cubicles & furniture are Herman Miller brand & will stay at no additional fee. Features a distinctive atrium in the center and an east facing patio for employees or clients. This suite is ADA accessible with two ADA compliant bathrooms. There are 85 parking places and the zoning is CO-1 for office, medical and service uses. Total rent, including real estate insurance, taxes and CAM, is $17,537.75 per month.
| Space | Size | Space Use | Condition | Available |
| Lower Level | 5,667 SF | Office | Full Build-Out | Now |
| 1st Fl-Ste Building | 1 SF | Office | - | Now |
| 1st Fl-Ste Upper Level | 12,300 SF | Office | Full Build-Out | Now |
Lower Level
| Size |
| 5,667 SF |
| Space Use |
| Office |
| Condition |
| Full Build-Out |
| Available |
| Now |
1st Fl-Ste Building
| Size |
| 1 SF |
| Space Use |
| Office |
| Condition |
| - |
| Available |
| Now |
1st Fl-Ste Upper Level
| Size |
| 12,300 SF |
| Space Use |
| Office |
| Condition |
| Full Build-Out |
| Available |
| Now |
Lower Level
| Size | 5,667 SF |
| Space Use | Office |
| Condition | Full Build-Out |
| Available | Now |
This lower-level office suite is 5,667 SF and is a combination of open workspace with 24 workstations, 1 private office, lab/flex/production space & storage located near the N Dodge and I-80 interchange, that sees 20,200 cars per day. All cubicles & furniture are Herman Miller brand & will stay at no additional fee. The suite is ADA accessible & has an ADA compliant bathroom. The building has 85 parking places, and the zoning is CO-1 for office, medical and service uses. Total monthly rent including real estate taxes, insurance and CAM is $8,080.20 per month. Available immediately.
1st Fl-Ste Building
| Size | 1 SF |
| Space Use | Office |
| Condition | - |
| Available | Now |
This office suite is a total of 17,967 SF and is a combination of open plan, cubies & offices. All cubicles & furniture are Herman Miller brand & will stay at no additional fee. The first floor is about 12,000 feet & the walk out lower level is about 6,000 feet. Both floors are ADA accessible & each has two ADA compliant bathrooms. First floor features a distinctive atrium in the center and an east facing patio for employees or clients. Located near N Dodge and I-80 interchange, which sees 20,200 cars per day. There are 85 parking places and the zoning is CO-1 for office, medical and service uses. Total monthly, including real estate taxes, insurance and CAM is $25,618 per month. Available immediately.
1st Fl-Ste Upper Level
| Size | 12,300 SF |
| Space Use | Office |
| Condition | Full Build-Out |
| Available | Now |
This upper level office suite is a total of 12,300 SF and is a combination of open space with workstations, offices, conference rooms, breakroom, back work areas located near N Dodge and I-80 interchange that sees 20,200 cars per day. All cubicles & furniture are Herman Miller brand & will stay at no additional fee. Features a distinctive atrium in the center and an east facing patio for employees or clients. This suite is ADA accessible with two ADA compliant bathrooms. There are 85 parking places and the zoning is CO-1 for office, medical and service uses. Total rent, including real estate insurance, taxes and CAM, is $17,537.75 per month.
PROPERTY TAXES
| Parcel Number | 0736452003 | Improvements Assessment | $2,567,111 CAD |
| Land Assessment | $615,241 CAD | Total Assessment | $3,182,353 CAD |
PROPERTY TAXES
Presented by

2834 Northgate Dr
Hmm, there seems to have been an error sending your message. Please try again.
Thanks! Your message was sent.






