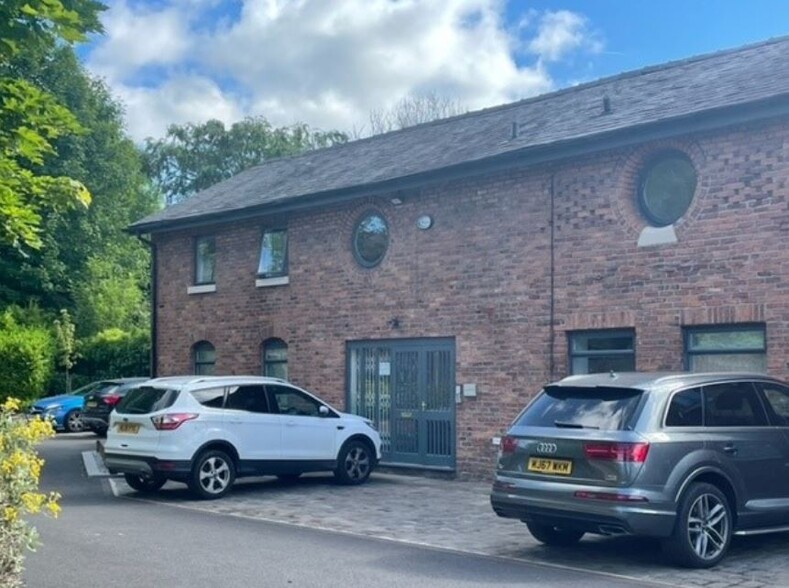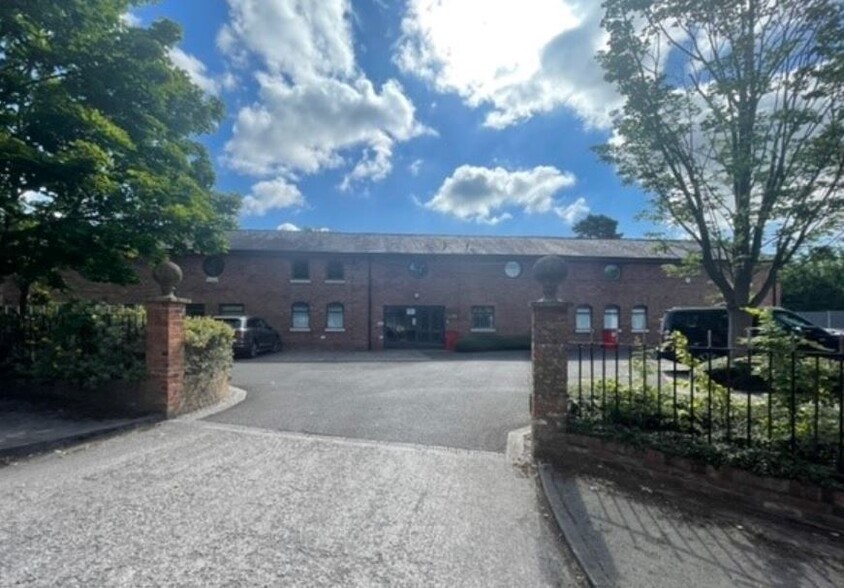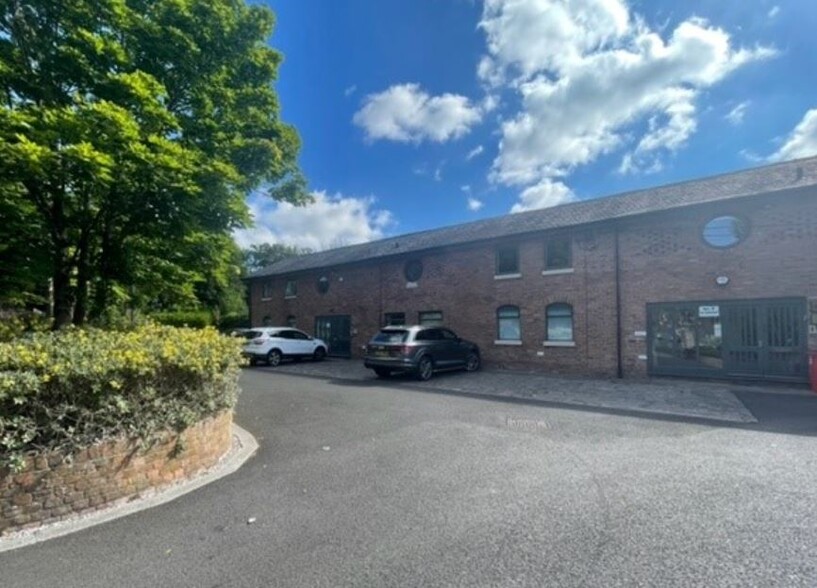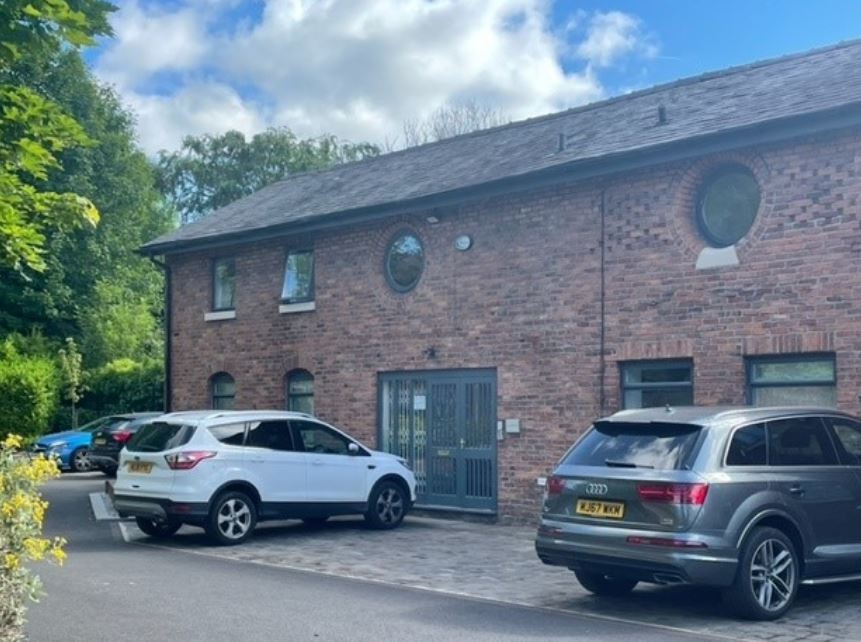
This feature is unavailable at the moment.
We apologize, but the feature you are trying to access is currently unavailable. We are aware of this issue and our team is working hard to resolve the matter.
Please check back in a few minutes. We apologize for the inconvenience.
- LoopNet Team
thank you

Your email has been sent!
283 Ashley Rd
895 - 1,790 SF of Office Space Available in Altrincham WA14 3NG



Highlights
- Great location
- Natural lighting
- Public transport access
all available spaces(2)
Display Rental Rate as
- Space
- Size
- Term
- Rental Rate
- Space Use
- Condition
- Available
The property is a two storey self contained office building set amongst landscaped gardens and a cobbled courtyard. The ground floor currently comprises a reception area, large kitchen/ breakout room, meeting room and small office. The first floor boasts attractive character features including exposed timber beams, original roof trusses, skylights and circular windows with exposed brick.
- Use Class: E
- Mostly Open Floor Plan Layout
- Can be combined with additional space(s) for up to 1,790 SF of adjacent space
- Breakout room
- Partially Built-Out as Standard Office
- Fits 3 - 8 People
- Kitchen
- Reception area
The property is a two storey self contained office building set amongst landscaped gardens and a cobbled courtyard. The ground floor currently comprises a reception area, large kitchen/ breakout room, meeting room and small office. The first floor boasts attractive character features including exposed timber beams, original roof trusses, skylights and circular windows with exposed brick.
- Use Class: E
- Mostly Open Floor Plan Layout
- Can be combined with additional space(s) for up to 1,790 SF of adjacent space
- Breakout room
- Partially Built-Out as Standard Office
- Fits 3 - 8 People
- Kitchen
- Reception area
| Space | Size | Term | Rental Rate | Space Use | Condition | Available |
| Ground, Ste 2 | 895 SF | Negotiable | $36.25 CAD/SF/YR $3.02 CAD/SF/MO $32,444 CAD/YR $2,704 CAD/MO | Office | Partial Build-Out | Now |
| 1st Floor, Ste 2 | 895 SF | Negotiable | $36.25 CAD/SF/YR $3.02 CAD/SF/MO $32,444 CAD/YR $2,704 CAD/MO | Office | Partial Build-Out | Now |
Ground, Ste 2
| Size |
| 895 SF |
| Term |
| Negotiable |
| Rental Rate |
| $36.25 CAD/SF/YR $3.02 CAD/SF/MO $32,444 CAD/YR $2,704 CAD/MO |
| Space Use |
| Office |
| Condition |
| Partial Build-Out |
| Available |
| Now |
1st Floor, Ste 2
| Size |
| 895 SF |
| Term |
| Negotiable |
| Rental Rate |
| $36.25 CAD/SF/YR $3.02 CAD/SF/MO $32,444 CAD/YR $2,704 CAD/MO |
| Space Use |
| Office |
| Condition |
| Partial Build-Out |
| Available |
| Now |
Ground, Ste 2
| Size | 895 SF |
| Term | Negotiable |
| Rental Rate | $36.25 CAD/SF/YR |
| Space Use | Office |
| Condition | Partial Build-Out |
| Available | Now |
The property is a two storey self contained office building set amongst landscaped gardens and a cobbled courtyard. The ground floor currently comprises a reception area, large kitchen/ breakout room, meeting room and small office. The first floor boasts attractive character features including exposed timber beams, original roof trusses, skylights and circular windows with exposed brick.
- Use Class: E
- Partially Built-Out as Standard Office
- Mostly Open Floor Plan Layout
- Fits 3 - 8 People
- Can be combined with additional space(s) for up to 1,790 SF of adjacent space
- Kitchen
- Breakout room
- Reception area
1st Floor, Ste 2
| Size | 895 SF |
| Term | Negotiable |
| Rental Rate | $36.25 CAD/SF/YR |
| Space Use | Office |
| Condition | Partial Build-Out |
| Available | Now |
The property is a two storey self contained office building set amongst landscaped gardens and a cobbled courtyard. The ground floor currently comprises a reception area, large kitchen/ breakout room, meeting room and small office. The first floor boasts attractive character features including exposed timber beams, original roof trusses, skylights and circular windows with exposed brick.
- Use Class: E
- Partially Built-Out as Standard Office
- Mostly Open Floor Plan Layout
- Fits 3 - 8 People
- Can be combined with additional space(s) for up to 1,790 SF of adjacent space
- Kitchen
- Breakout room
- Reception area
Property Overview
Hale is a highly sought after location in South Manchester, offering a variety of leisure and shopping facilities including M&S Food, Sainsburys Local, Cibo, Pizza Express and a host of independent cafes, restaurants and retail outlets. The property is approximately one mile from Hale railway station and approximately five minutes drive from the M56 providing immediate access to Manchester International Airport and Manchester city centre.
- Courtyard
- Security System
- Kitchen
- Automatic Blinds
- Natural Light
- Open-Plan
- Partitioned Offices
- Recessed Lighting
- Air Conditioning
PROPERTY FACTS
Presented by

283 Ashley Rd
Hmm, there seems to have been an error sending your message. Please try again.
Thanks! Your message was sent.





