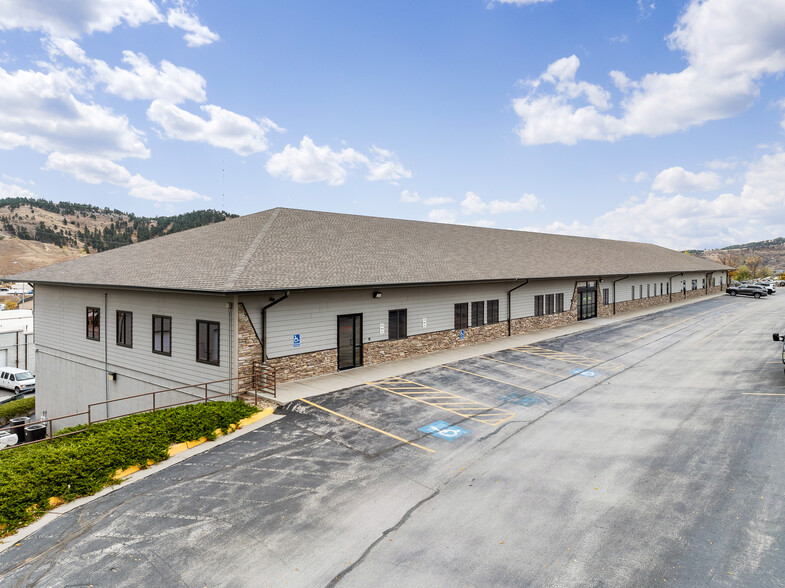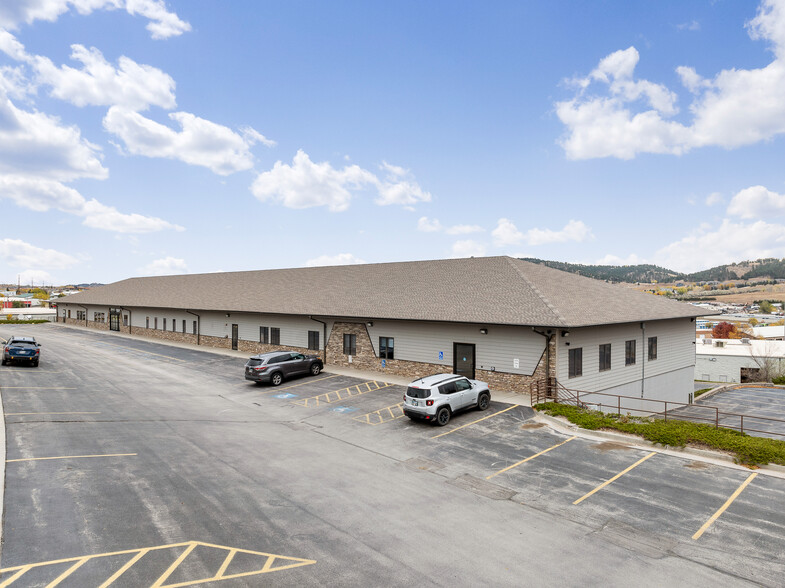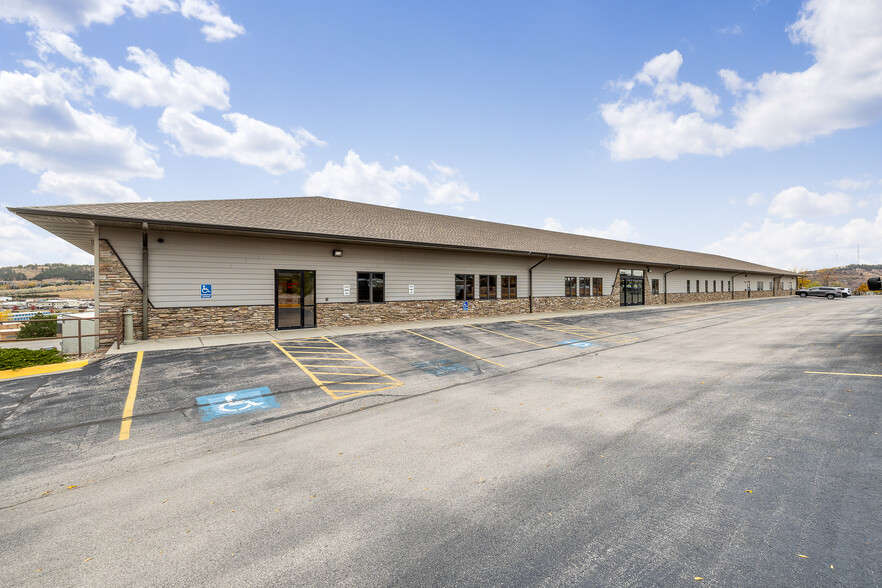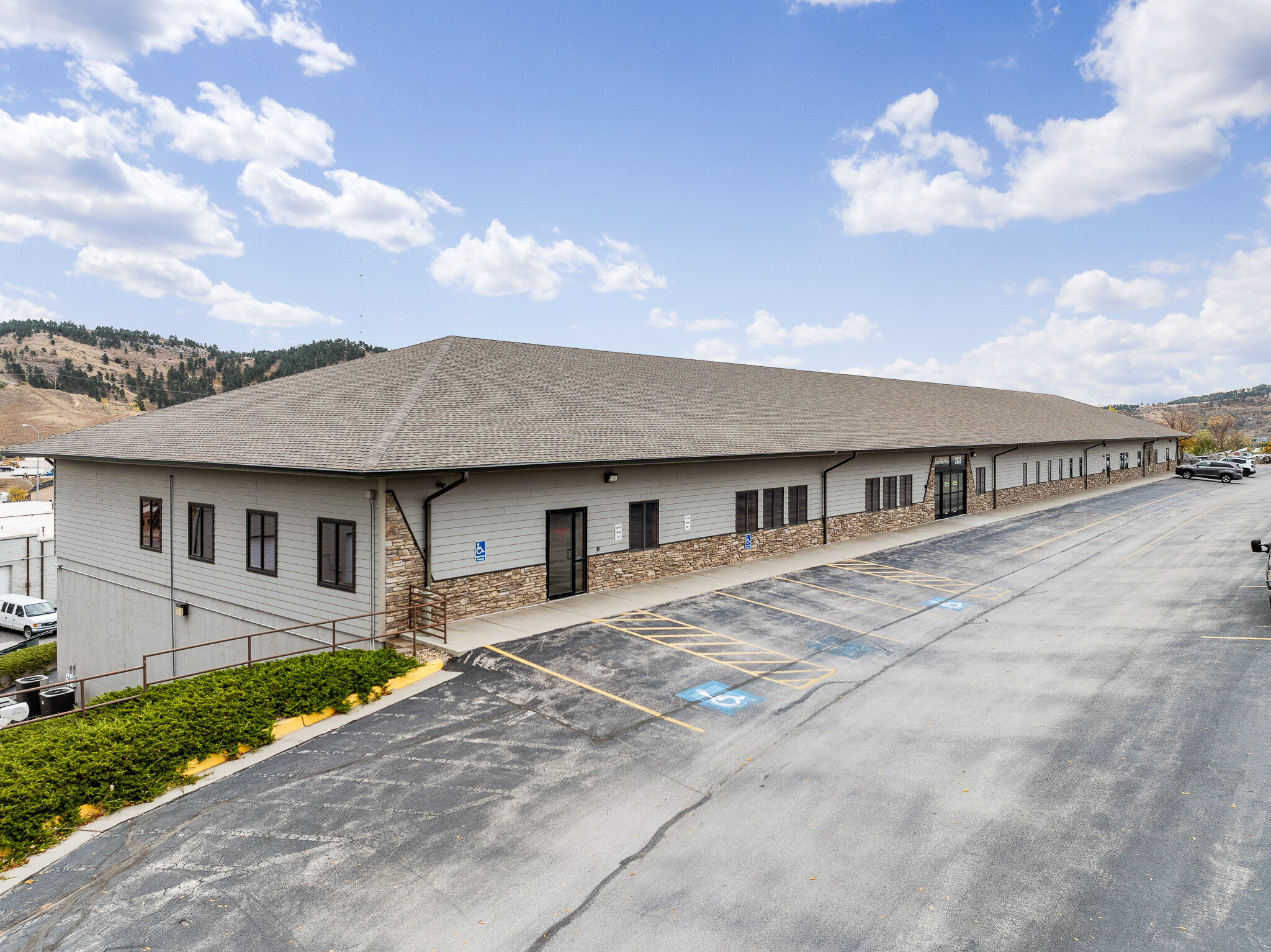
This feature is unavailable at the moment.
We apologize, but the feature you are trying to access is currently unavailable. We are aware of this issue and our team is working hard to resolve the matter.
Please check back in a few minutes. We apologize for the inconvenience.
- LoopNet Team
thank you

Your email has been sent!
Unit 1 2828 Plant St
17,641 SF Office Building Rapid City, SD 57702 $3,879,461 CAD ($220 CAD/SF)



Investment Highlights
- Spacious 17,641 SF office building with flexible layout, suitable for single tenant owner-occupant or investment opportunity
- New roof installed in 2021, great parking, and ADA compliant facility
- Multiple open workspaces, 19 private offices, 2 kitchens/breakrooms, 3 conference rooms, 3 training rooms, and server room
Executive Summary
Property Facts
Space Availability
- Space
- Size
- Space Use
- Condition
- Available
Highly functional office suite with great parking located in northwest Rapid City. This walkout lower-level suite is designed with 8 private offices and 3 spacious conference rooms around the perimeter, well designed workstations (22 cubicles) in the center, and a multipurpose/privacy room. Large east-facing windows let in morning light. Tenant has a dedicated secured server room in another part of the building. Common area includes breakroom with kitchenette and M/W restrooms. Convenient access to I-90 and Omaha Street from Deadwood Avenue. Zoned General Commercial. Leases for $13.00/SF/YR plus NNN expenses (estimated at $4.00/SF/YR).
| Space | Size | Space Use | Condition | Available |
| 1st Fl-Ste Unit 2 | 5,707 SF | Office | - | 120 Days |
1st Fl-Ste Unit 2
| Size |
| 5,707 SF |
| Space Use |
| Office |
| Condition |
| - |
| Available |
| 120 Days |
1st Fl-Ste Unit 2
| Size | 5,707 SF |
| Space Use | Office |
| Condition | - |
| Available | 120 Days |
Highly functional office suite with great parking located in northwest Rapid City. This walkout lower-level suite is designed with 8 private offices and 3 spacious conference rooms around the perimeter, well designed workstations (22 cubicles) in the center, and a multipurpose/privacy room. Large east-facing windows let in morning light. Tenant has a dedicated secured server room in another part of the building. Common area includes breakroom with kitchenette and M/W restrooms. Convenient access to I-90 and Omaha Street from Deadwood Avenue. Zoned General Commercial. Leases for $13.00/SF/YR plus NNN expenses (estimated at $4.00/SF/YR).
Presented by

Unit 1 | 2828 Plant St
Hmm, there seems to have been an error sending your message. Please try again.
Thanks! Your message was sent.





