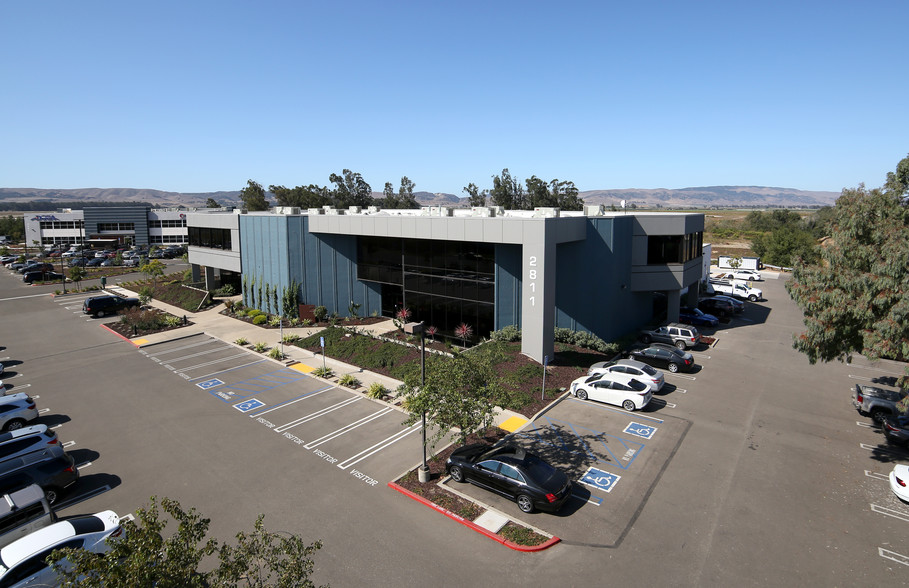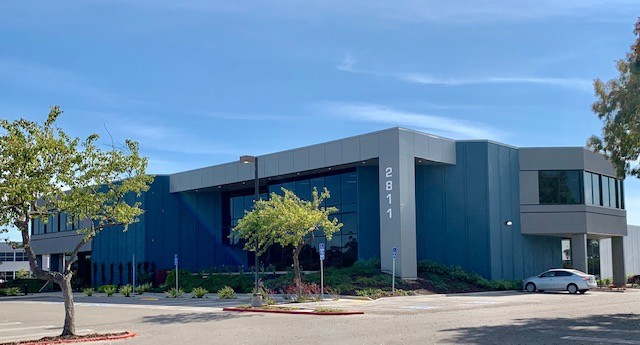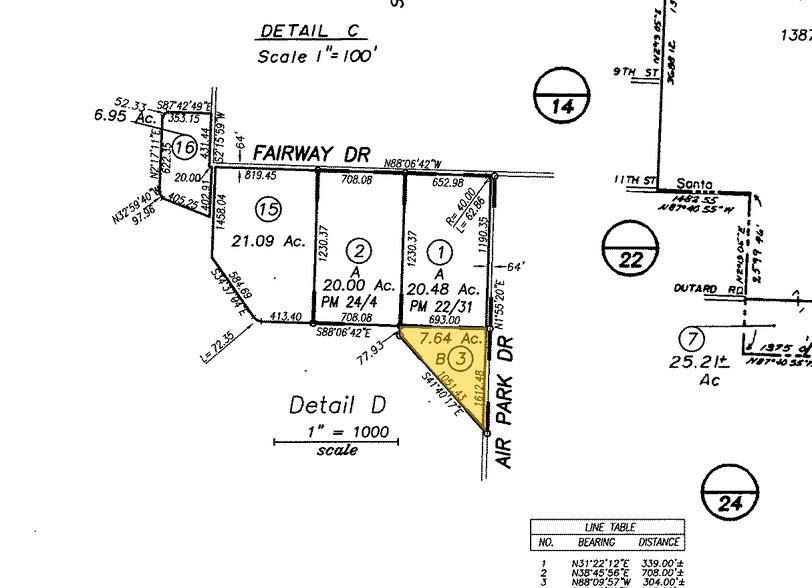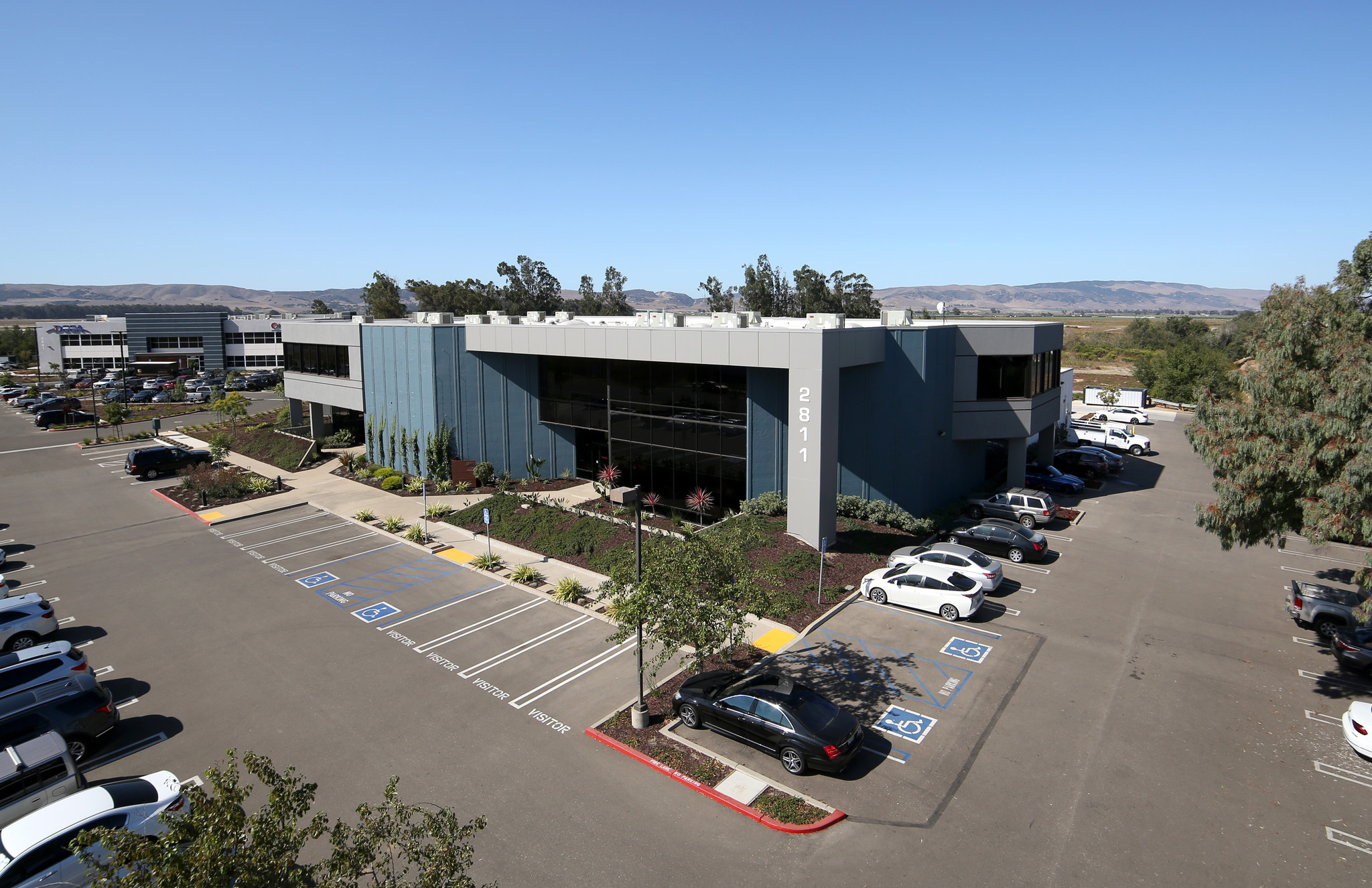
This feature is unavailable at the moment.
We apologize, but the feature you are trying to access is currently unavailable. We are aware of this issue and our team is working hard to resolve the matter.
Please check back in a few minutes. We apologize for the inconvenience.
- LoopNet Team
thank you

Your email has been sent!
2811 Airpark Rd
5,000 - 23,240 SF of Office Space Available in Santa Maria, CA 93455



Highlights
- office space in a recently remodeled professional building in Santa Maria’s R&D sector
all available spaces(2)
Display Rental Rate as
- Space
- Size
- Term
- Rental Rate
- Space Use
- Condition
- Available
Lease Details • Lease Rate: $1.75/SF/NNN • Lease Type: NNN ($0.60/SF) Property Details • 1st Floor Space: 13,217 SF • 2nd Floor Space: 5,090 SF • Parking: Private Lot and Street • Restrooms: Common • Elevator Served: Yes • HVAC: Yes • Zoning: PD/M-1 (Light Manufacturing) • Load Factor: +/-1.15%
- Lease rate does not include utilities, property expenses or building services
- Mostly Open Floor Plan Layout
- Can be combined with additional space(s) for up to 23,240 SF of adjacent space
- Open-Plan
- Fully Built-Out as Standard Office
- Fits 13 - 146 People
- After Hours HVAC Available
- Parking: Private Lot and Street
Lease Details • Lease Rate: $1.75/SF/NNN • Lease Type: NNN ($0.60/SF) Property Details • 1st Floor Space: 13,217 SF • 2nd Floor Space: 5,090 SF • Parking: Private Lot and Street • Restrooms: Common • Elevator Served: Yes • HVAC: Yes • Zoning: PD/M-1 (Light Manufacturing) • Load Factor: +/-1.15%
- Lease rate does not include utilities, property expenses or building services
- Mostly Open Floor Plan Layout
- Can be combined with additional space(s) for up to 23,240 SF of adjacent space
- Parking: Private Lot and Street
- Fully Built-Out as Standard Office
- Fits 13 - 41 People
- Open-Plan
| Space | Size | Term | Rental Rate | Space Use | Condition | Available |
| 1st Floor | 5,000-18,150 SF | Negotiable | $29.72 CAD/SF/YR $2.48 CAD/SF/MO $319.85 CAD/m²/YR $26.65 CAD/m²/MO $44,944 CAD/MO $539,331 CAD/YR | Office | Full Build-Out | Now |
| 2nd Floor | 5,090 SF | Negotiable | $29.72 CAD/SF/YR $2.48 CAD/SF/MO $319.85 CAD/m²/YR $26.65 CAD/m²/MO $12,604 CAD/MO $151,250 CAD/YR | Office | Full Build-Out | Now |
1st Floor
| Size |
| 5,000-18,150 SF |
| Term |
| Negotiable |
| Rental Rate |
| $29.72 CAD/SF/YR $2.48 CAD/SF/MO $319.85 CAD/m²/YR $26.65 CAD/m²/MO $44,944 CAD/MO $539,331 CAD/YR |
| Space Use |
| Office |
| Condition |
| Full Build-Out |
| Available |
| Now |
2nd Floor
| Size |
| 5,090 SF |
| Term |
| Negotiable |
| Rental Rate |
| $29.72 CAD/SF/YR $2.48 CAD/SF/MO $319.85 CAD/m²/YR $26.65 CAD/m²/MO $12,604 CAD/MO $151,250 CAD/YR |
| Space Use |
| Office |
| Condition |
| Full Build-Out |
| Available |
| Now |
1st Floor
| Size | 5,000-18,150 SF |
| Term | Negotiable |
| Rental Rate | $29.72 CAD/SF/YR |
| Space Use | Office |
| Condition | Full Build-Out |
| Available | Now |
Lease Details • Lease Rate: $1.75/SF/NNN • Lease Type: NNN ($0.60/SF) Property Details • 1st Floor Space: 13,217 SF • 2nd Floor Space: 5,090 SF • Parking: Private Lot and Street • Restrooms: Common • Elevator Served: Yes • HVAC: Yes • Zoning: PD/M-1 (Light Manufacturing) • Load Factor: +/-1.15%
- Lease rate does not include utilities, property expenses or building services
- Fully Built-Out as Standard Office
- Mostly Open Floor Plan Layout
- Fits 13 - 146 People
- Can be combined with additional space(s) for up to 23,240 SF of adjacent space
- After Hours HVAC Available
- Open-Plan
- Parking: Private Lot and Street
2nd Floor
| Size | 5,090 SF |
| Term | Negotiable |
| Rental Rate | $29.72 CAD/SF/YR |
| Space Use | Office |
| Condition | Full Build-Out |
| Available | Now |
Lease Details • Lease Rate: $1.75/SF/NNN • Lease Type: NNN ($0.60/SF) Property Details • 1st Floor Space: 13,217 SF • 2nd Floor Space: 5,090 SF • Parking: Private Lot and Street • Restrooms: Common • Elevator Served: Yes • HVAC: Yes • Zoning: PD/M-1 (Light Manufacturing) • Load Factor: +/-1.15%
- Lease rate does not include utilities, property expenses or building services
- Fully Built-Out as Standard Office
- Mostly Open Floor Plan Layout
- Fits 13 - 41 People
- Can be combined with additional space(s) for up to 23,240 SF of adjacent space
- Open-Plan
- Parking: Private Lot and Street
Property Overview
Beautiful Class “A” office space in a recently remodeled professional building in Santa Maria’s R&D sector. Attached floor plans show locations of existing tenancy and available space if leased to multiple tenants. Ownership in the process of converting existing first floor laboratories to office space. Building amenities include shared break area, reception area and theater room. Conveniently located near the Santa Maria airport with plenty of on-site parking.
- Reception
- Air Conditioning
PROPERTY FACTS
Presented by

2811 Airpark Rd
Hmm, there seems to have been an error sending your message. Please try again.
Thanks! Your message was sent.



