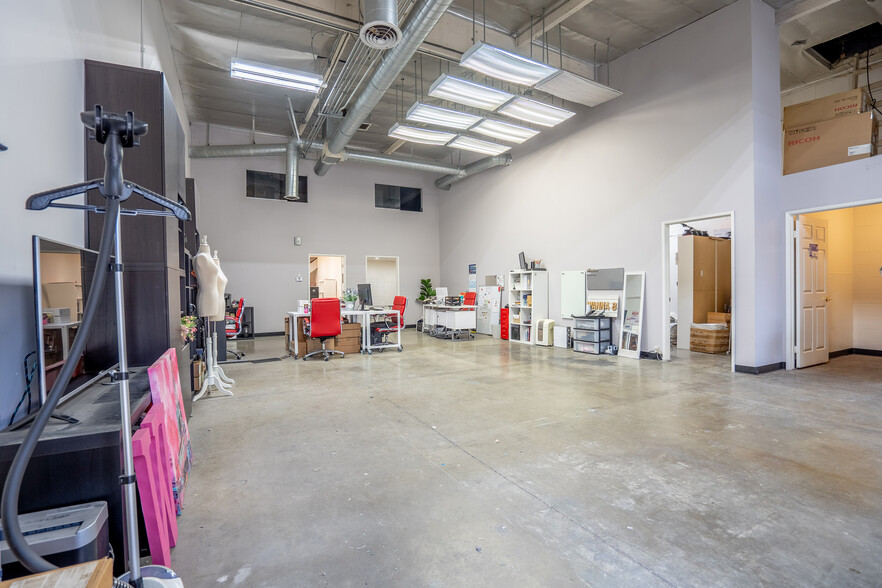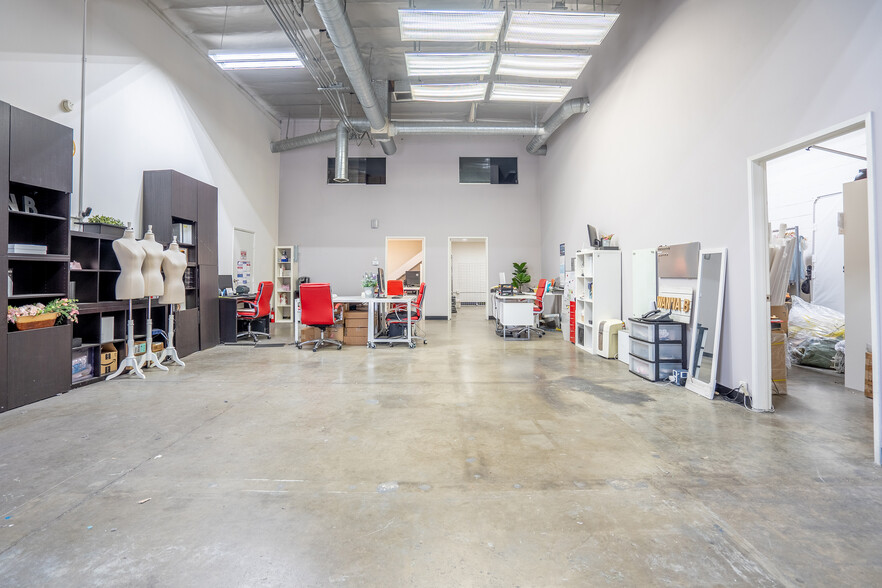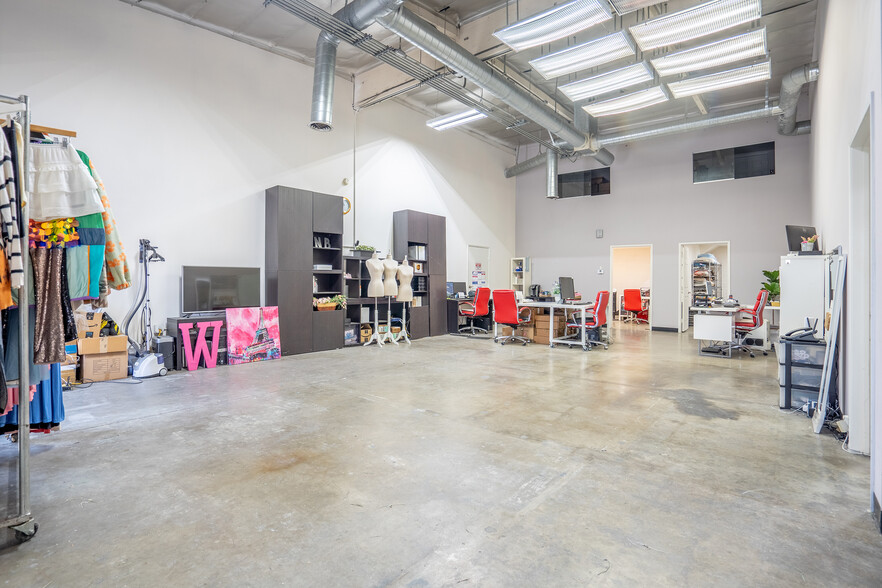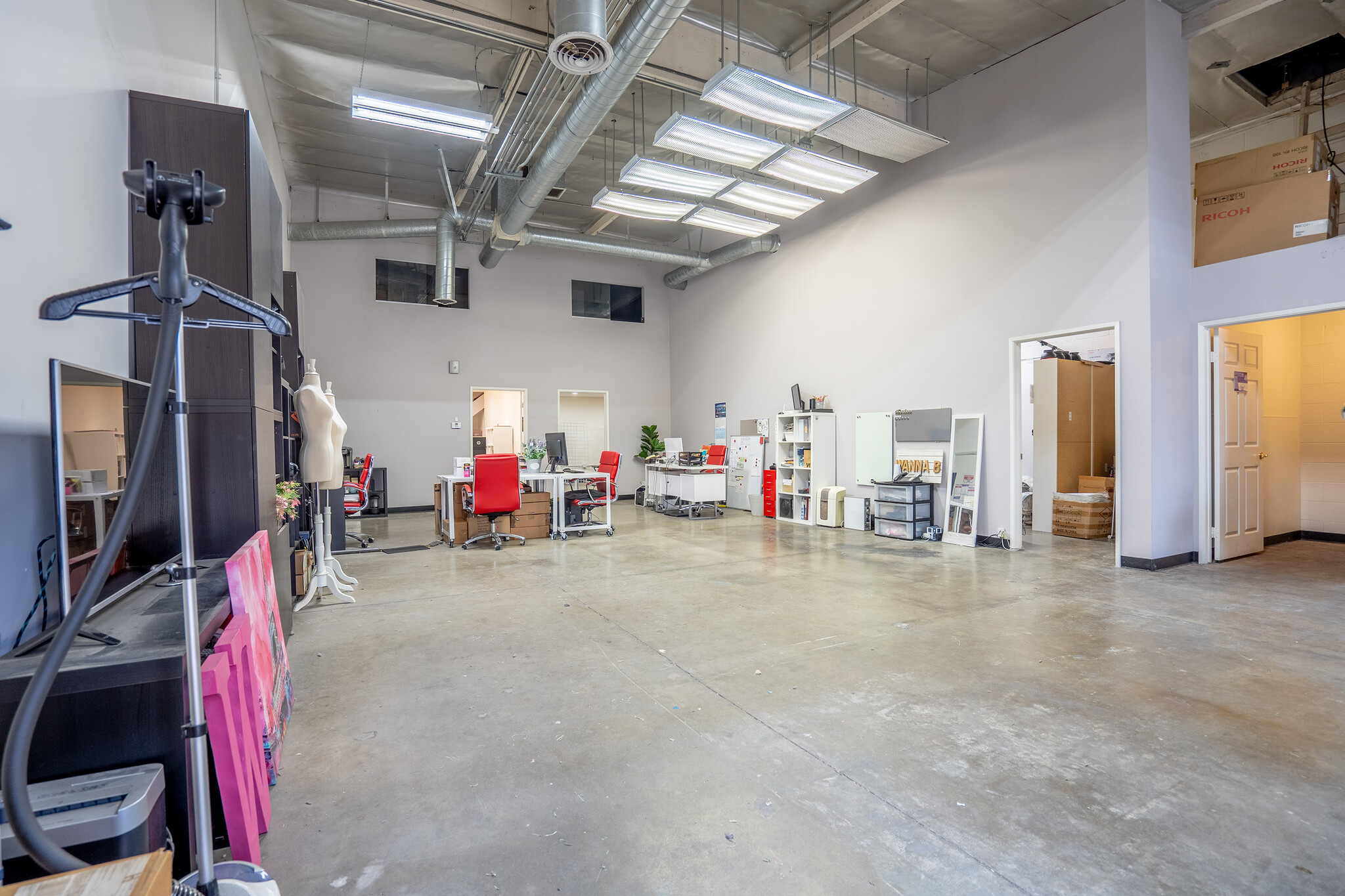
This feature is unavailable at the moment.
We apologize, but the feature you are trying to access is currently unavailable. We are aware of this issue and our team is working hard to resolve the matter.
Please check back in a few minutes. We apologize for the inconvenience.
- LoopNet Team
thank you

Your email has been sent!
2807 S Olive St
3,660 SF Industrial Building Los Angeles, CA 90007 For Sale



Investment Highlights
- Prime location
- Exterior & interior improvements
- Showroom features
- Recent upgrades
- Security & convenience features
- Energy-efficient lighting & climate control
Executive Summary
* Location is also available for lease.
*Prime Location: Situated adjacent to the Arts District, this property is perfectly positioned for creative industries and businesses.
*Recent Upgrades: In 2017, the property underwent a full renovation, including the sewer line and all office spaces, ensuring modern and efficient systems throughout. Additionally, the roof has been recently upgraded, providing enhanced durability and minimizing future maintenance costs. The facility is also equipped with hot water capabilities.
*Exterior & Interior Improvements: Both the exterior and interior have been freshly painted, offering a clean and well-maintained appearance.
*Security & Convenience Features: The property includes a secure yard with an automated gate, providing enhanced safety. Additionally, there is an on-site electric vehicle (EV) charging station, adding convenience for modern needs.
*Warehouse Specifications: The warehouse offers 3,660 square feet of space with a ceiling height of 17 feet. Currently divided into a showroom and warehouse area, it can easily be reconfigured into an open space to accommodate various business requirements.
*Showroom Features: The showroom includes four offices (two on the ground floor and two on the second floor), a dedicated photography room, and two restrooms, offering flexibility for diverse uses.
Energy-Efficient Lighting & Climate Control: The property is fully equipped with energy-saving LED lighting throughout. Both the warehouse and showroom are air-conditioned, ensuring a comfortable environment for employees and visitors alike.
Buyer and tenant to verify all aspects including building and land square footage, permitted office size, dates of construction, clear height, power, sprinkler calculations, zoning, permitting and permitted uses, ADA compliance, parking, building and roof condition, HVAC, access, encroachments, floor load, and taxes. Buyer and tenant are responsible for obtaining a business license and confirming zoning and permitted use.
Property Facts
Amenities
- Fenced Lot
- Security System
- Yard
- Air Conditioning
Utilities
- Lighting
- Gas
- Water
- Sewer
- Heating
Space Availability
- Space
- Size
- Space Use
- Condition
- Available
Property Highlights *Prime Location: Situated adjacent to the Arts District, this property is perfectly positioned for creative industries and businesses. *Recent Upgrades: In 2017, the property underwent a full renovation, including the sewer line and all office spaces, ensuring modern and efficient systems throughout. Additionally, the roof has been recently upgraded, providing enhanced durability and minimizing future maintenance costs. The facility is also equipped with hot water capabilities. *Exterior & Interior Improvements: Both the exterior and interior have been freshly painted, offering a clean and well-maintained appearance. *Security & Convenience Features: The property includes a secure yard with an automated gate, providing enhanced safety. Additionally, there is an on-site electric vehicle (EV) charging station, adding convenience for modern needs. *Warehouse Specifications: The warehouse offers 3,660 square feet of space with a ceiling height of 17 feet. Currently divided into a showroom and warehouse area, it can easily be reconfigured into an open space to accommodate various business requirements. *Showroom Features: The showroom includes four offices (two on the ground floor and two on the second floor), a dedicated photography room, and two restrooms, offering flexibility for diverse uses. Energy-Efficient Lighting & Climate Control: The property is fully equipped with energy-saving LED lighting throughout. Both the warehouse and showroom are air-conditioned, ensuring a comfortable environment for employees and visitors alike. Buyer and tenant to verify all aspects including building and land square footage, permitted office size, dates of construction, clear height, power, sprinkler calculations, zoning, permitting and permitted uses, ADA compliance, parking, building and roof condition, HVAC, access, encroachments, floor load, and taxes. Buyer and tenant are responsible for obtaining a business license and confirming zoning and permitted use.
| Space | Size | Space Use | Condition | Available |
| 1st Floor | 3,660 SF | Industrial | Full Build-Out | 60 Days |
1st Floor
| Size |
| 3,660 SF |
| Space Use |
| Industrial |
| Condition |
| Full Build-Out |
| Available |
| 60 Days |
1st Floor
| Size | 3,660 SF |
| Space Use | Industrial |
| Condition | Full Build-Out |
| Available | 60 Days |
Property Highlights *Prime Location: Situated adjacent to the Arts District, this property is perfectly positioned for creative industries and businesses. *Recent Upgrades: In 2017, the property underwent a full renovation, including the sewer line and all office spaces, ensuring modern and efficient systems throughout. Additionally, the roof has been recently upgraded, providing enhanced durability and minimizing future maintenance costs. The facility is also equipped with hot water capabilities. *Exterior & Interior Improvements: Both the exterior and interior have been freshly painted, offering a clean and well-maintained appearance. *Security & Convenience Features: The property includes a secure yard with an automated gate, providing enhanced safety. Additionally, there is an on-site electric vehicle (EV) charging station, adding convenience for modern needs. *Warehouse Specifications: The warehouse offers 3,660 square feet of space with a ceiling height of 17 feet. Currently divided into a showroom and warehouse area, it can easily be reconfigured into an open space to accommodate various business requirements. *Showroom Features: The showroom includes four offices (two on the ground floor and two on the second floor), a dedicated photography room, and two restrooms, offering flexibility for diverse uses. Energy-Efficient Lighting & Climate Control: The property is fully equipped with energy-saving LED lighting throughout. Both the warehouse and showroom are air-conditioned, ensuring a comfortable environment for employees and visitors alike. Buyer and tenant to verify all aspects including building and land square footage, permitted office size, dates of construction, clear height, power, sprinkler calculations, zoning, permitting and permitted uses, ADA compliance, parking, building and roof condition, HVAC, access, encroachments, floor load, and taxes. Buyer and tenant are responsible for obtaining a business license and confirming zoning and permitted use.
PROPERTY TAXES
| Parcel Number | 5122-011-025 | Improvements Assessment | $694,461 CAD |
| Land Assessment | $776,163 CAD | Total Assessment | $1,470,624 CAD |
PROPERTY TAXES
zoning
| Zoning Code | LAM1-2 (Industrial) |
| LAM1-2 (Industrial) |
Presented by

2807 S Olive St
Hmm, there seems to have been an error sending your message. Please try again.
Thanks! Your message was sent.



