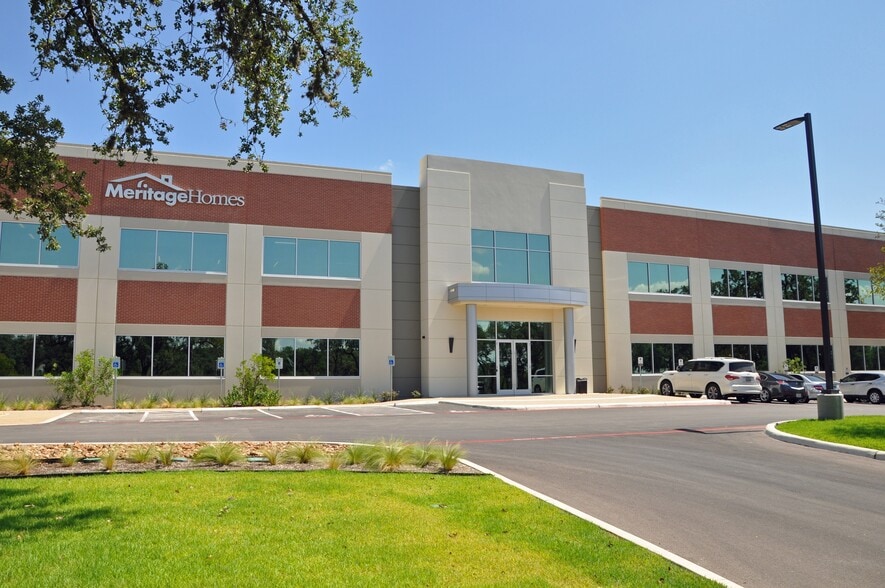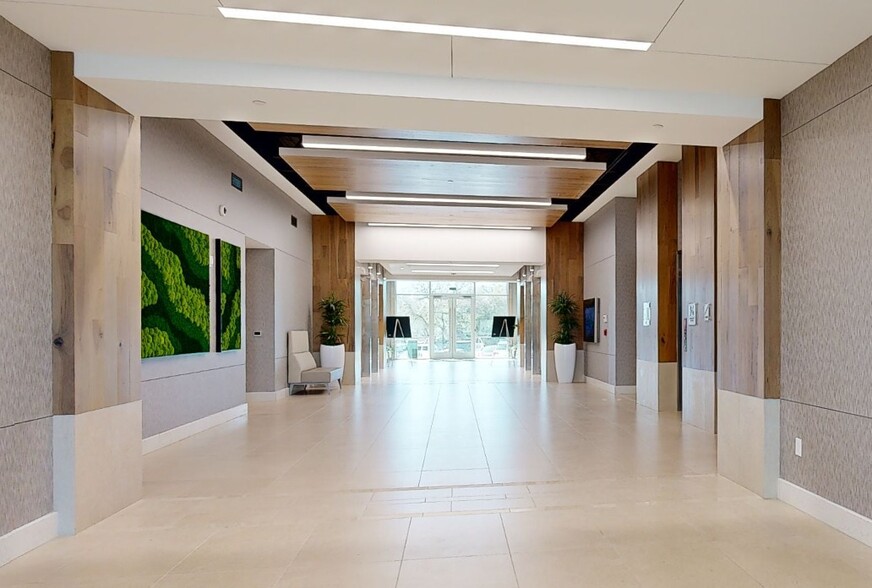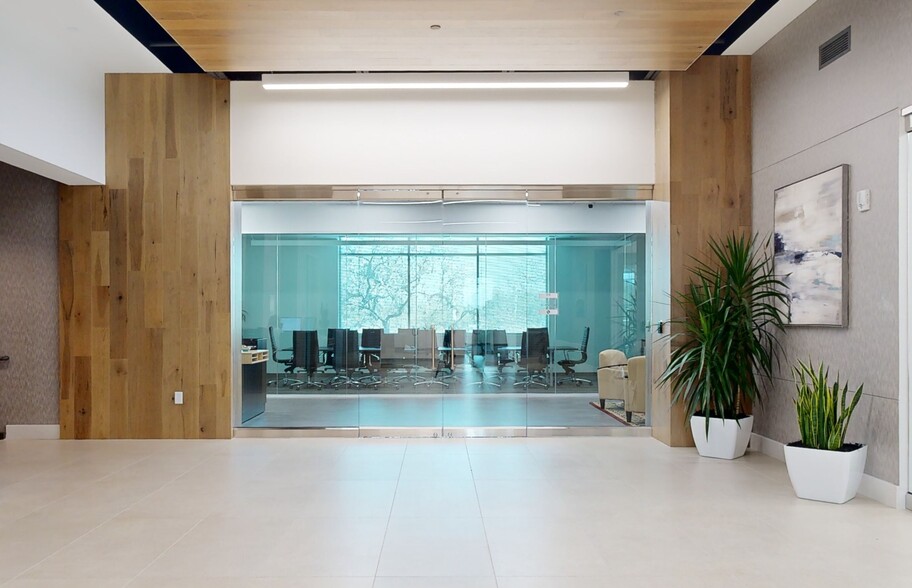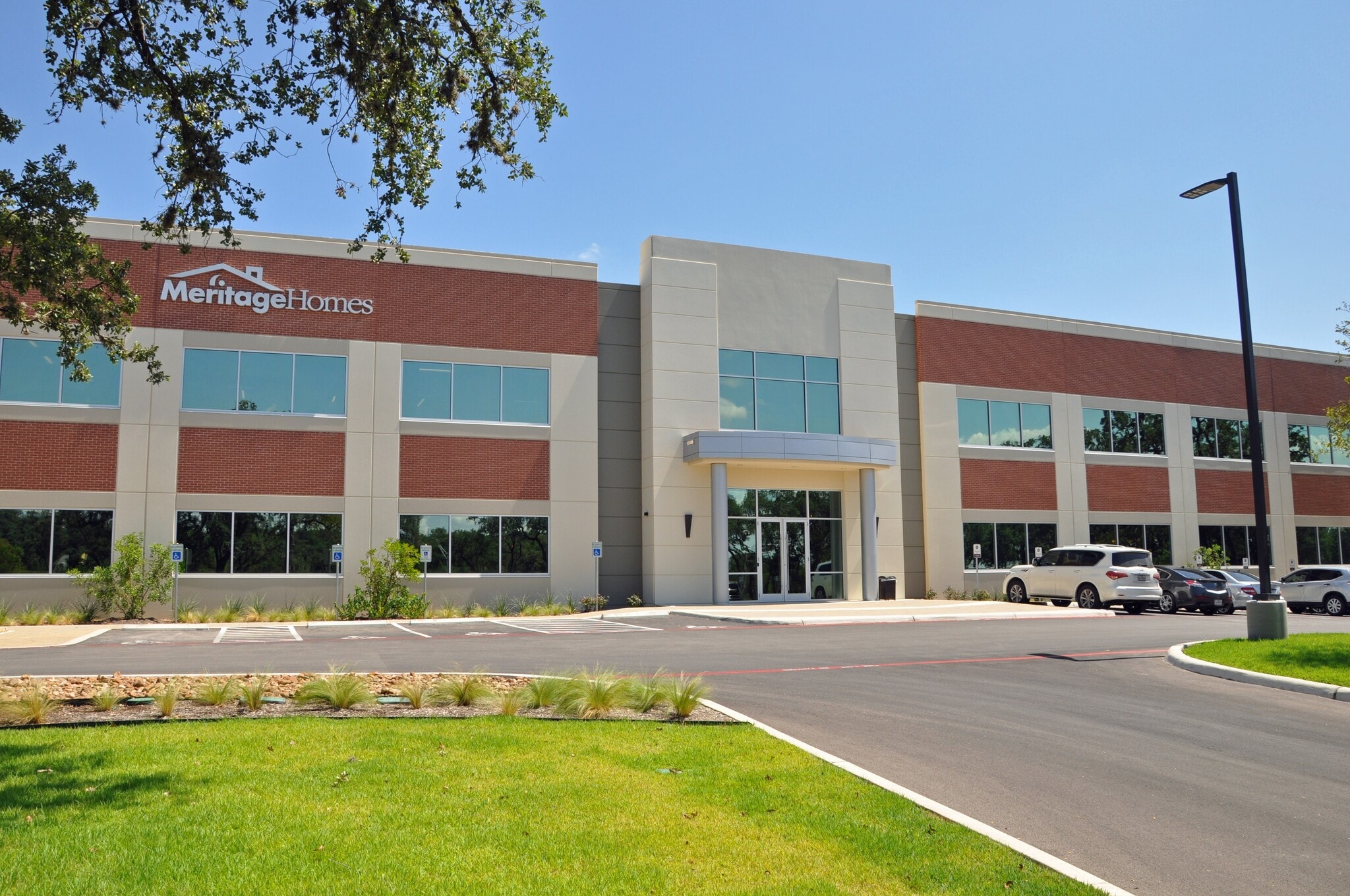Your email has been sent.
PARK HIGHLIGHTS
- Newly constructed office building with high-end move-in ready suites that can be combined and customized to meet business needs.
- Amenities abound with a fully equipped tenant lounges, an outdoor patio and deck, and state-of-the-art conference rooms with A/V equipment.
- Perfectly positioned within a five-minute drive of Top Golf, multiple shopping centers, and The Rim with national brands, restaurants, and a cinema.
- Enjoy an effortless commute with direct access to Loop 1604 and ample parking, including covered spaces under solar-panel-covered carports.
PARK FACTS
ALL AVAILABLE SPACES(13)
Display Rental Rate as
- SPACE
- SIZE
- TERM
- RENTAL RATE
- SPACE USE
- CONDITION
- AVAILABLE
- Partially Built-Out as Standard Office
- Fits 5 - 15 People
- Natural Light
- Open Floor Plan Layout
- Central Air and Heating
- Fully Built-Out as Standard Office
- Fits 6 - 19 People
- Listed lease rate plus proportional share of electrical cost
- Fits 5 - 14 People
- Fits 4 - 13 People
- Open Floor Plan Layout
- Central Air and Heating
- Fits 5 - 16 People
- Partially Built-Out as Standard Office
- Fits 5 - 16 People
- Central Air and Heating
- Open Floor Plan Layout
- Can be combined with additional space(s) for up to 5,187 SF of adjacent space
- Natural Light
- Fully Built-Out as Standard Office
- Can be combined with additional space(s) for up to 5,187 SF of adjacent space
- Fits 5 - 14 People
- Fits 4 - 13 People
- Can be combined with additional space(s) for up to 5,187 SF of adjacent space
| Space | Size | Term | Rental Rate | Space Use | Condition | Available |
| 1st Floor, Ste 104 | 1,871 SF | Negotiable | Upon Request Upon Request Upon Request Upon Request | Office | Partial Build-Out | Now |
| 1st Floor, Ste 113 | 2,364 SF | Negotiable | Upon Request Upon Request Upon Request Upon Request | Office | Full Build-Out | Now |
| 1st Floor, Ste 118 | 1,688 SF | Negotiable | Upon Request Upon Request Upon Request Upon Request | Office | - | 2026-04-01 |
| 1st Floor, Ste 123 | 1,572 SF | Negotiable | Upon Request Upon Request Upon Request Upon Request | Office | - | Now |
| 1st Floor, Ste 132 | 1,905 SF | Negotiable | Upon Request Upon Request Upon Request Upon Request | Office | Spec Suite | Now |
| 2nd Floor, Ste 218 | 1,987 SF | Negotiable | Upon Request Upon Request Upon Request Upon Request | Office | Partial Build-Out | Now |
| 2nd Floor, Ste 220 | 1,627 SF | Negotiable | Upon Request Upon Request Upon Request Upon Request | Office | Full Build-Out | Now |
| 2nd Floor, Ste 222 | 1,573 SF | Negotiable | Upon Request Upon Request Upon Request Upon Request | Office | - | Now |
2722 W Bitters Rd - 1st Floor - Ste 104
2722 W Bitters Rd - 1st Floor - Ste 113
2722 W Bitters Rd - 1st Floor - Ste 118
2722 W Bitters Rd - 1st Floor - Ste 123
2722 W Bitters Rd - 1st Floor - Ste 132
2722 W Bitters Rd - 2nd Floor - Ste 218
2722 W Bitters Rd - 2nd Floor - Ste 220
2722 W Bitters Rd - 2nd Floor - Ste 222
- SPACE
- SIZE
- TERM
- RENTAL RATE
- SPACE USE
- CONDITION
- AVAILABLE
- Partially Built-Out as Standard Office
- Fits 4 - 10 People
- Open Floor Plan Layout
- Central Air and Heating
- Partially Built-Out as Standard Office
- Fits 20 - 64 People
- Open Floor Plan Layout
- Central Air and Heating
- Partially Built-Out as Standard Office
- Fits 6 - 17 People
- Open Floor Plan Layout
- Central Air and Heating
- Partially Built-Out as Standard Office
- Fits 5 - 14 People
- Natural Light
- Open Floor Plan Layout
- Central Air and Heating
- Partially Built-Out as Standard Office
- Fits 6 - 17 People
- Natural Light
- Open Floor Plan Layout
- Central Air and Heating
| Space | Size | Term | Rental Rate | Space Use | Condition | Available |
| 1st Floor, Ste 110 | 1,201 SF | Negotiable | Upon Request Upon Request Upon Request Upon Request | Office | Partial Build-Out | Now |
| 1st Floor, Ste 120 | 7,977 SF | Negotiable | Upon Request Upon Request Upon Request Upon Request | Office | Partial Build-Out | Now |
| 2nd Floor, Ste 201 | 2,071 SF | Negotiable | Upon Request Upon Request Upon Request Upon Request | Office | Partial Build-Out | Now |
| 2nd Floor, Ste 223 | 1,732 SF | Negotiable | Upon Request Upon Request Upon Request Upon Request | Office | Partial Build-Out | Now |
| 2nd Floor, Ste 225 | 2,008 SF | Negotiable | Upon Request Upon Request Upon Request Upon Request | Office | Partial Build-Out | Now |
2806 W Bitters Rd - 1st Floor - Ste 110
2806 W Bitters Rd - 1st Floor - Ste 120
2806 W Bitters Rd - 2nd Floor - Ste 201
2806 W Bitters Rd - 2nd Floor - Ste 223
2806 W Bitters Rd - 2nd Floor - Ste 225
2722 W Bitters Rd - 1st Floor - Ste 104
| Size | 1,871 SF |
| Term | Negotiable |
| Rental Rate | Upon Request |
| Space Use | Office |
| Condition | Partial Build-Out |
| Available | Now |
- Partially Built-Out as Standard Office
- Open Floor Plan Layout
- Fits 5 - 15 People
- Central Air and Heating
- Natural Light
2722 W Bitters Rd - 1st Floor - Ste 113
| Size | 2,364 SF |
| Term | Negotiable |
| Rental Rate | Upon Request |
| Space Use | Office |
| Condition | Full Build-Out |
| Available | Now |
- Fully Built-Out as Standard Office
- Fits 6 - 19 People
2722 W Bitters Rd - 1st Floor - Ste 118
| Size | 1,688 SF |
| Term | Negotiable |
| Rental Rate | Upon Request |
| Space Use | Office |
| Condition | - |
| Available | 2026-04-01 |
- Listed lease rate plus proportional share of electrical cost
- Fits 5 - 14 People
2722 W Bitters Rd - 1st Floor - Ste 123
| Size | 1,572 SF |
| Term | Negotiable |
| Rental Rate | Upon Request |
| Space Use | Office |
| Condition | - |
| Available | Now |
- Fits 4 - 13 People
2722 W Bitters Rd - 1st Floor - Ste 132
| Size | 1,905 SF |
| Term | Negotiable |
| Rental Rate | Upon Request |
| Space Use | Office |
| Condition | Spec Suite |
| Available | Now |
- Open Floor Plan Layout
- Fits 5 - 16 People
- Central Air and Heating
2722 W Bitters Rd - 2nd Floor - Ste 218
| Size | 1,987 SF |
| Term | Negotiable |
| Rental Rate | Upon Request |
| Space Use | Office |
| Condition | Partial Build-Out |
| Available | Now |
- Partially Built-Out as Standard Office
- Open Floor Plan Layout
- Fits 5 - 16 People
- Can be combined with additional space(s) for up to 5,187 SF of adjacent space
- Central Air and Heating
- Natural Light
2722 W Bitters Rd - 2nd Floor - Ste 220
| Size | 1,627 SF |
| Term | Negotiable |
| Rental Rate | Upon Request |
| Space Use | Office |
| Condition | Full Build-Out |
| Available | Now |
- Fully Built-Out as Standard Office
- Fits 5 - 14 People
- Can be combined with additional space(s) for up to 5,187 SF of adjacent space
2722 W Bitters Rd - 2nd Floor - Ste 222
| Size | 1,573 SF |
| Term | Negotiable |
| Rental Rate | Upon Request |
| Space Use | Office |
| Condition | - |
| Available | Now |
- Fits 4 - 13 People
- Can be combined with additional space(s) for up to 5,187 SF of adjacent space
2806 W Bitters Rd - 1st Floor - Ste 110
| Size | 1,201 SF |
| Term | Negotiable |
| Rental Rate | Upon Request |
| Space Use | Office |
| Condition | Partial Build-Out |
| Available | Now |
- Partially Built-Out as Standard Office
- Open Floor Plan Layout
- Fits 4 - 10 People
- Central Air and Heating
2806 W Bitters Rd - 1st Floor - Ste 120
| Size | 7,977 SF |
| Term | Negotiable |
| Rental Rate | Upon Request |
| Space Use | Office |
| Condition | Partial Build-Out |
| Available | Now |
- Partially Built-Out as Standard Office
- Open Floor Plan Layout
- Fits 20 - 64 People
- Central Air and Heating
2806 W Bitters Rd - 2nd Floor - Ste 201
| Size | 2,071 SF |
| Term | Negotiable |
| Rental Rate | Upon Request |
| Space Use | Office |
| Condition | Partial Build-Out |
| Available | Now |
- Partially Built-Out as Standard Office
- Open Floor Plan Layout
- Fits 6 - 17 People
- Central Air and Heating
2806 W Bitters Rd - 2nd Floor - Ste 223
| Size | 1,732 SF |
| Term | Negotiable |
| Rental Rate | Upon Request |
| Space Use | Office |
| Condition | Partial Build-Out |
| Available | Now |
- Partially Built-Out as Standard Office
- Open Floor Plan Layout
- Fits 5 - 14 People
- Central Air and Heating
- Natural Light
2806 W Bitters Rd - 2nd Floor - Ste 225
| Size | 2,008 SF |
| Term | Negotiable |
| Rental Rate | Upon Request |
| Space Use | Office |
| Condition | Partial Build-Out |
| Available | Now |
- Partially Built-Out as Standard Office
- Open Floor Plan Layout
- Fits 6 - 17 People
- Central Air and Heating
- Natural Light
MATTERPORT 3D TOURS
PARK OVERVIEW
Inwood Village is a well-appointed office campus at 2722 and 2806 W Bitters Road in San Antonio. Recently completed, the project includes two Class A office buildings with flexible building plans to accommodate a wide range of business needs. Nestled into the trees, the two-story office buildings sit in a scenic park-like setting with lush landscaping and feature modern lobbies and high-end finishes. Inwood Village offers Class A move-in ready office suites ranging from 1,200 square feet to 5,000 square feet with the ability to combine and customize spaces to meet business needs. Tenants can unwind in the fully equipped tenant lounges and outdoor patio/deck, and host virtual or in-person meetings in state-of-the-art conference rooms with audio/visual equipment. Enjoy peace of mind with on-site property management, security cameras, and secure keycard access. Perfectly positioned in highly desirable Far North Central San Antonio, Inwood Village is in the master-planned business community of Inwood Heritage Oaks and minutes from the University of Texas at San Antonio. Located along Loop 1604, Inwood Village is surrounded by a wealth of shopping, dining, and entertainment options with Gold's Gym, Chick-fil-A, Panera Bread, Target, and Golf Galaxy within two miles. This strategic location also offers an easy commute with five miles to Highway 281 and Interstate 10 and ample surface and covered parking.
- Conferencing Facility
- Courtyard
- Property Manager on Site
- Security System
PARK BROCHURE
ABOUT NORTH CENTRAL SAN ANTONIO
North Central San Antonio is one of the market’s largest suburban office nodes. It offers direct access to San Antonio International Airport, Downtown San Antonio, and a number of San Antonio’s premier shopping areas like the Quarry, the Park North mall, and the Pearl. It’s also a short drive from La Cantera and the Rim shopping centers in Northwest San Antonio. North Central has also seen the third-highest degree of apartment construction across San Antonio, and as such, office tenants have a vast pool of talent to tap into here.
North Central’s enviable location along Interstate 410, the premier corridor for San Antonio office tenants, draws primarily financial services companies, such as Broadway Bank, Bank of America, and Vantage Bank. It is also home to Whataburger, Oracle, and the Baptist Health System.
North Central has many assets that are highly desirable for tenants. The node is well located in the center of San Antonio’s northern path of growth, has access to a wide pool of talent across some of the fastest-growing areas in San Antonio, and is close to some of the best retail options across the entire market. What’s more, the average property in North Central isn’t as expensive as the average in Northwest San Antonio, the other major suburban office node. Tenants can save on costs here while offering employees similar amenities as Northwest San Antonio.
NEARBY AMENITIES
RESTAURANTS |
|||
|---|---|---|---|
| Cosa Nostra | Pizza | $$ | 17 min walk |
RETAIL |
||
|---|---|---|
| Gold's Gym | Fitness | 11 min walk |
| CVS Pharmacy | Drug Store | 18 min walk |
LEASING TEAM
Shawn Gulley, Senior Vice President, Leasing & Acquisitions
Rob Gish, Vice President, Leasing
ABOUT THE OWNER
OTHER PROPERTIES IN THE WORTH & ASSOCIATES PORTFOLIO
Presented by

Inwood Village | San Antonio, TX 78248
Hmm, there seems to have been an error sending your message. Please try again.
Thanks! Your message was sent.











