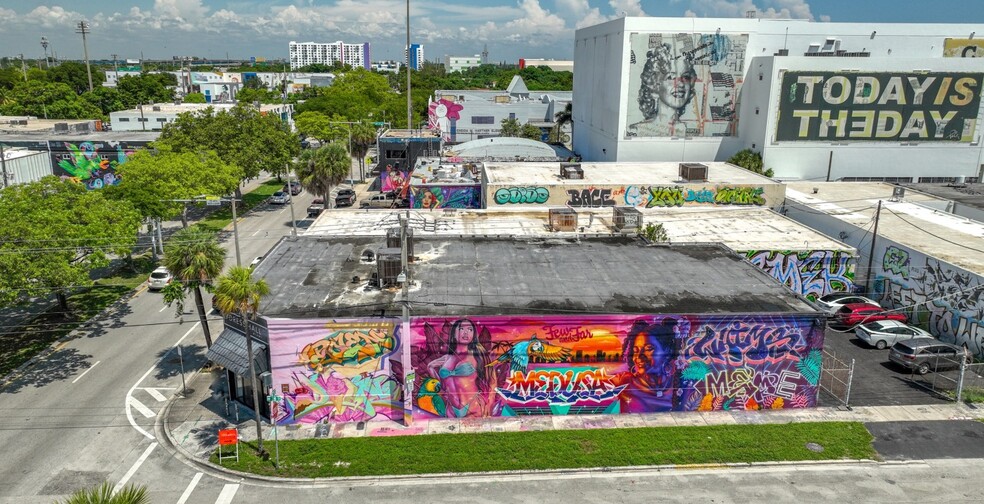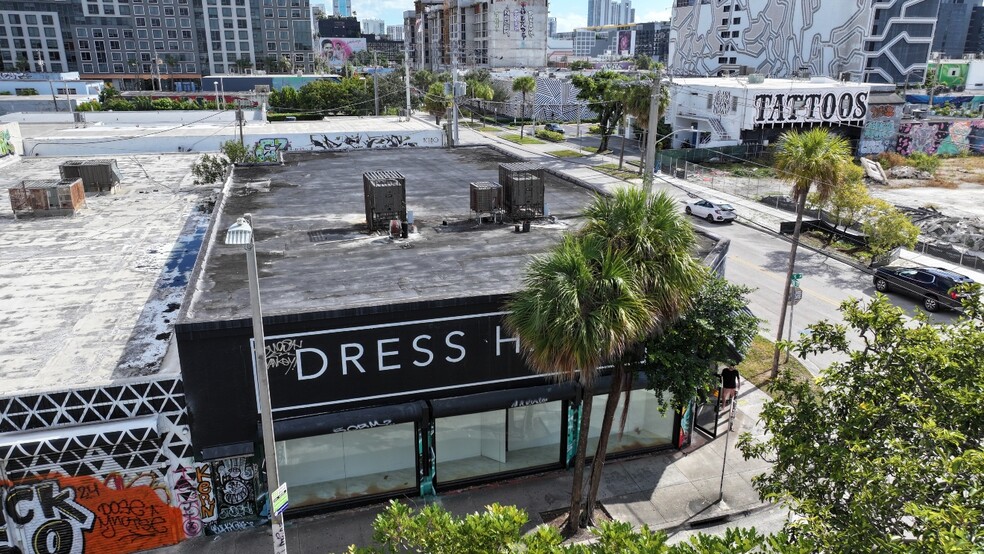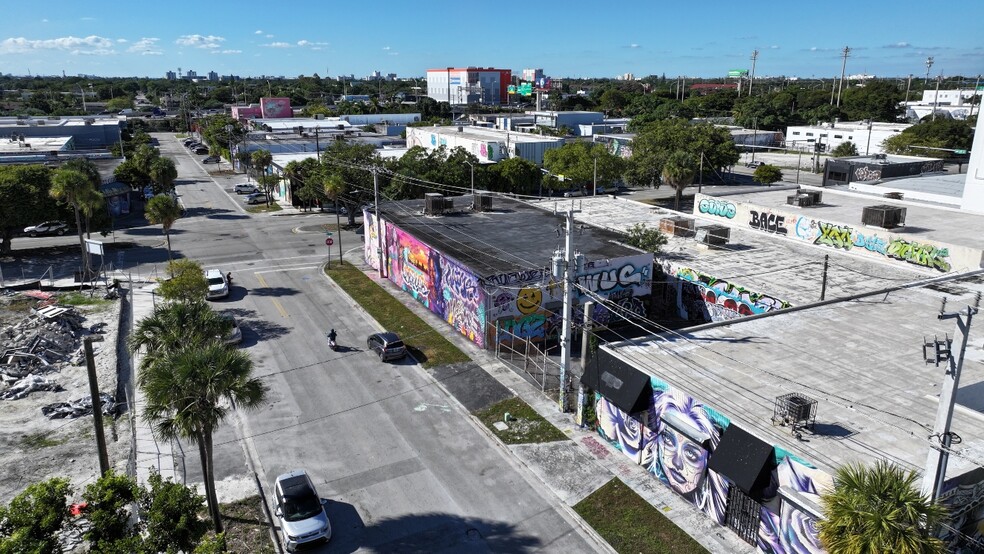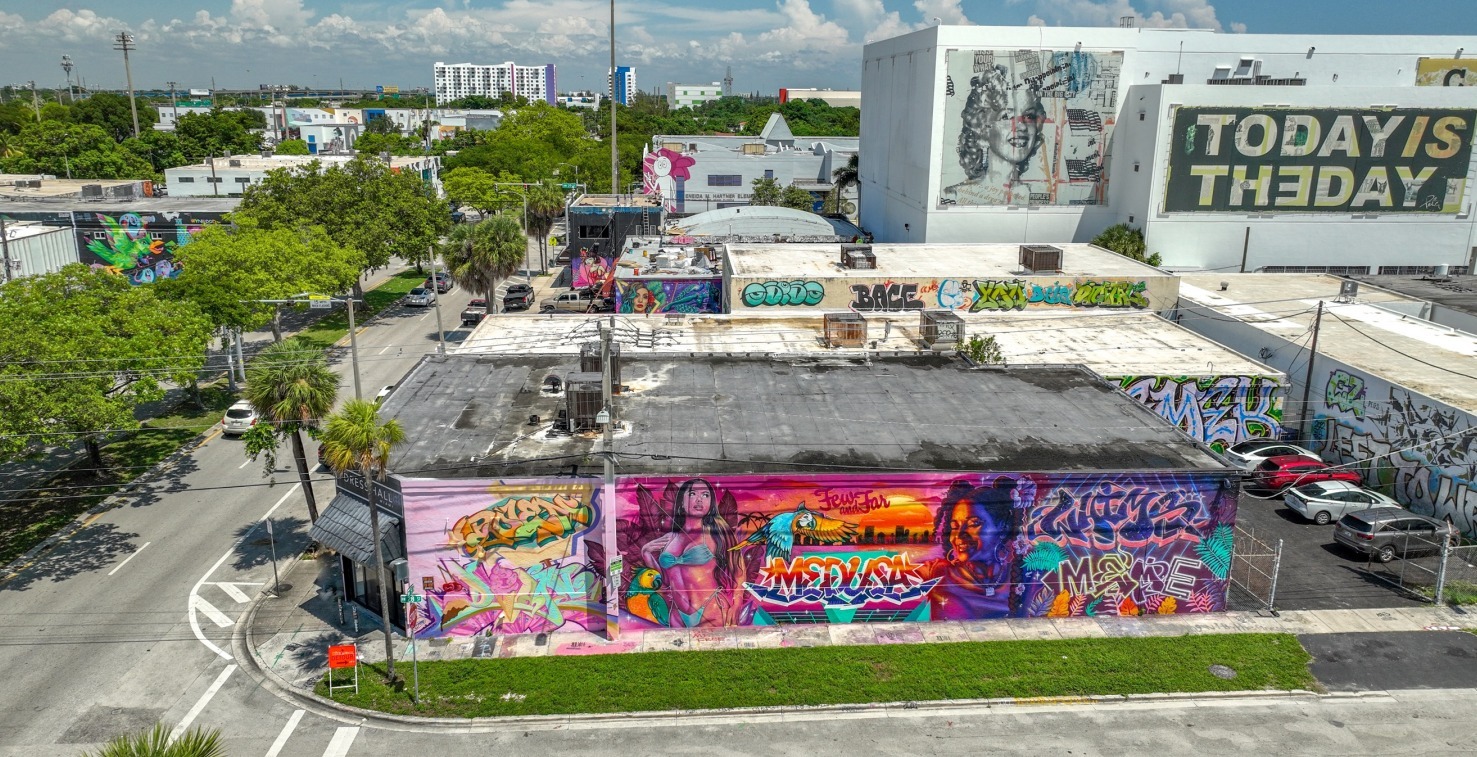
2801 NW 5th Ave
This feature is unavailable at the moment.
We apologize, but the feature you are trying to access is currently unavailable. We are aware of this issue and our team is working hard to resolve the matter.
Please check back in a few minutes. We apologize for the inconvenience.
- LoopNet Team
thank you

Your email has been sent!
2801 NW 5th Ave
5,432 SF Retail Building Miami, FL 33127 $9,329,255 CAD ($1,717 CAD/SF)



Investment Highlights
- Foot traffic
- Natural light
- Preferred zoning
- Hard corner
- TOD
Executive Summary
Strategically positioned at a highly visible hard corner within Wynwood's dynamic retail corridor, this property offers 5,432 square feet of versatile space on a 9,295-square-foot lot. Featuring 17’6” ceilings, the interiors exude openness and grandeur, ideal for creating immersive retail, gallery, or experiential environments. The expansive glass storefront allows abundant natural light while offering unparalleled street visibility, making it a prime canvas for captivating displays.
A second-floor space enhances the building's adaptability, providing an excellent option for modern offices or private showrooms. The property also includes a gated rear parking lot with seven dedicated spaces, a rare convenience in Miami's urban core.
This is a unique opportunity for visionary concepts in high-end retail, gallery spaces, or creative office uses to thrive in the heart of Wynwood, a neighborhood celebrated for its art, commerce, and innovation.
Development Opportunities:
The property’s T5-O zoning unlocks significant potential for ground-up, mid-density, mixed-use development, making it an ideal site for a landmark project. Its zoning flexibility and prominent corner location provide endless possibilities.
Key Zoning Highlights:
Transit-Oriented Development (TOD) Overlay - Reduced parking requirements to maximize buildable space and lower costs.
Aligned with Miami's transit-friendly and sustainable development strategies.
Affordable & Attainable Mixed-Income Overlay:
Potential incentives for integrating attainable housing into the project.
NRD-1 Wynwood Overlay:
Encourages cutting-edge designs reflecting Wynwood's artistic and creative identity.
Opportunities
Leverage the height allowances, TOD benefits, and Wynwood’s vibrant cultural backdrop to create a multi-story mixed-use development. This site offers the perfect blend of visibility, zoning versatility, and design potential to establish a prominent presence in one of Miami’s most sought-after neighborhoods.
A second-floor space enhances the building's adaptability, providing an excellent option for modern offices or private showrooms. The property also includes a gated rear parking lot with seven dedicated spaces, a rare convenience in Miami's urban core.
This is a unique opportunity for visionary concepts in high-end retail, gallery spaces, or creative office uses to thrive in the heart of Wynwood, a neighborhood celebrated for its art, commerce, and innovation.
Development Opportunities:
The property’s T5-O zoning unlocks significant potential for ground-up, mid-density, mixed-use development, making it an ideal site for a landmark project. Its zoning flexibility and prominent corner location provide endless possibilities.
Key Zoning Highlights:
Transit-Oriented Development (TOD) Overlay - Reduced parking requirements to maximize buildable space and lower costs.
Aligned with Miami's transit-friendly and sustainable development strategies.
Affordable & Attainable Mixed-Income Overlay:
Potential incentives for integrating attainable housing into the project.
NRD-1 Wynwood Overlay:
Encourages cutting-edge designs reflecting Wynwood's artistic and creative identity.
Opportunities
Leverage the height allowances, TOD benefits, and Wynwood’s vibrant cultural backdrop to create a multi-story mixed-use development. This site offers the perfect blend of visibility, zoning versatility, and design potential to establish a prominent presence in one of Miami’s most sought-after neighborhoods.
Property Facts
Sale Type
Investment or Owner User
Sale Condition
Redevelopment Project
Property Type
Retail
Property Subtype
Building Size
5,432 SF
Building Class
C
Year Built
1974
Price
$9,329,255 CAD
Price Per SF
$1,717 CAD
Tenancy
Single
Building Height
1 Story
Building FAR
0.59
Lot Size
0.21 AC
Zoning
I - T5-O zoning allows mid-density, mixed-use development at a prime Wynwood corner. TOD and overlays enable reduced parking and additional incentives.
Parking
7 Spaces (1.29 Spaces per 1,000 SF Leased)
Frontage
Amenities
- Bus Line
Walk Score ®
Walker's Paradise (93)
Bike Score ®
Very Bikeable (79)
Nearby Major Retailers










PROPERTY TAXES
| Parcel Number | 01-3125-024-2930 | Improvements Assessment | $0 CAD |
| Land Assessment | $0 CAD | Total Assessment | $1,673,770 CAD |
PROPERTY TAXES
Parcel Number
01-3125-024-2930
Land Assessment
$0 CAD
Improvements Assessment
$0 CAD
Total Assessment
$1,673,770 CAD
1 of 12
VIDEOS
3D TOUR
PHOTOS
STREET VIEW
STREET
MAP
Presented by

2801 NW 5th Ave
Already a member? Log In
Hmm, there seems to have been an error sending your message. Please try again.
Thanks! Your message was sent.



