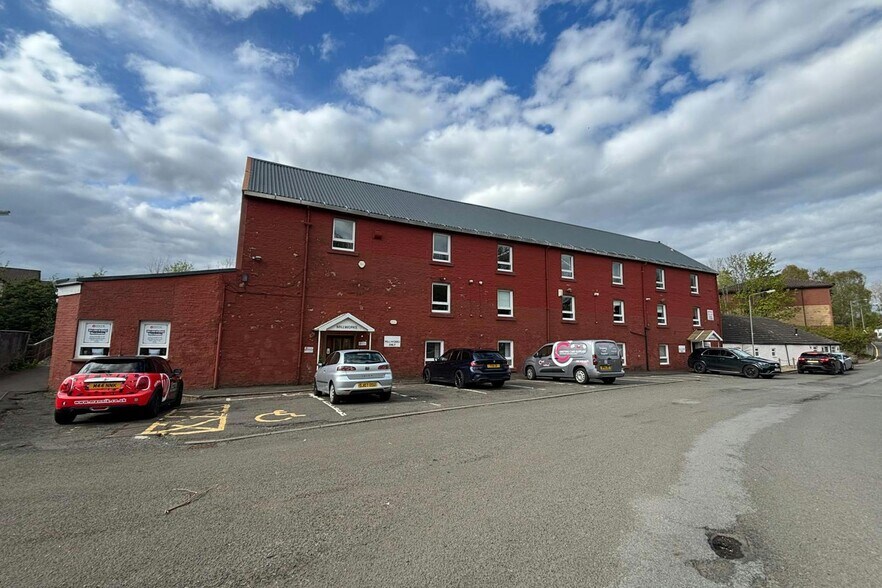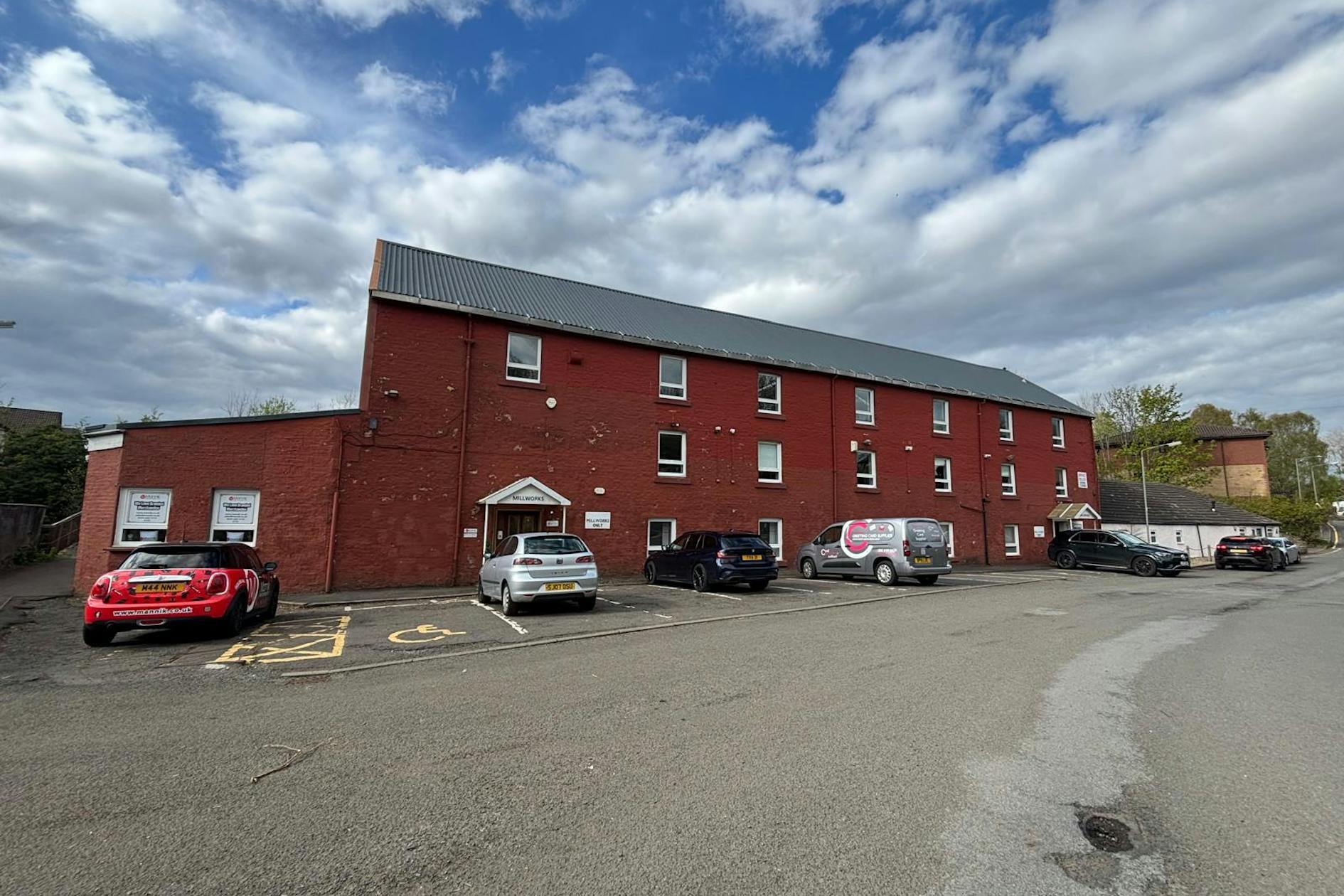
This feature is unavailable at the moment.
We apologize, but the feature you are trying to access is currently unavailable. We are aware of this issue and our team is working hard to resolve the matter.
Please check back in a few minutes. We apologize for the inconvenience.
- LoopNet Team
28 Field Rd
Clarkston G76 8SE
Millworks · Property For Lease

HIGHLIGHTS
- Located within the popular and affluent Busby area of Glasgow's South Side
- Generous free on-street parking
- Quiet setting next to the White Cart River.
PROPERTY OVERVIEW
The property comprises a former Mill which has been converted to provide a variety of office suites over three floors. The brick elevations have been painted and the roof has been recovered with pressed aluminium roofsheets. The accommodation comprises a series of office suites ranging in size from 1 room to 3/4 rooms. The suites all have good natural light, are fully carpeted and decorated, with electric storage heating and fluorescent lighting installed. There are common ladies and gents toilets provided on all floors and shared kitchen facilities. There is a surfaced car park to the front of the building together with additional designated car parking across the road. The property is located on Field Road, within the commuter village of Busby. The location is easily accessible by car from the A726 which links Busby to East Kilbride and Clarkston. Busby train station is a short walk and there is a regular bus service.
- 24 Hour Access
- Kitchen
- Common Parts WC Facilities
PROPERTY FACTS
LINKS
Listing ID: 28892104
Date on Market: 2023-06-30
Last Updated:
Address: 28 Field Rd, Clarkston G76 8SE
The Office Property at 28 Field Rd, Clarkston, G76 8SE is no longer being advertised on LoopNet.ca. Contact the broker for information on availability.
OFFICE PROPERTIES IN NEARBY NEIGHBORHOODS
- Glasgow City Centre Commercial Property
- Clyde Gateway Commercial Property
- Govan Commercial Property
- Bridgeton Commercial Property
- Hillside East Renfrewshire Commercial Property
- Renfrew Commercial Property
- East Renfrewshire Commercial Property
- Pacific Quay Commercial Property
- Central Quay Commercial Property
- Park Area Commercial Property
- High Blantyre Commercial Property
- Dennistoun Commercial Property

