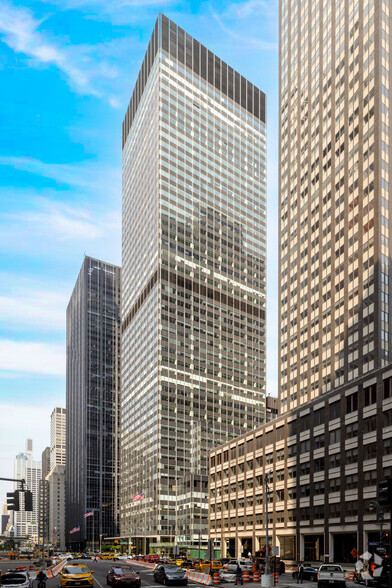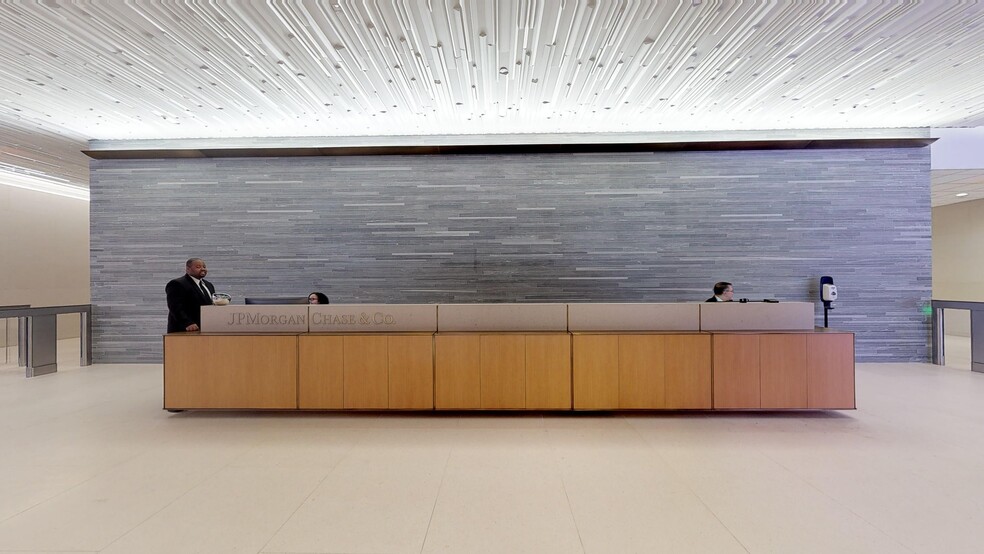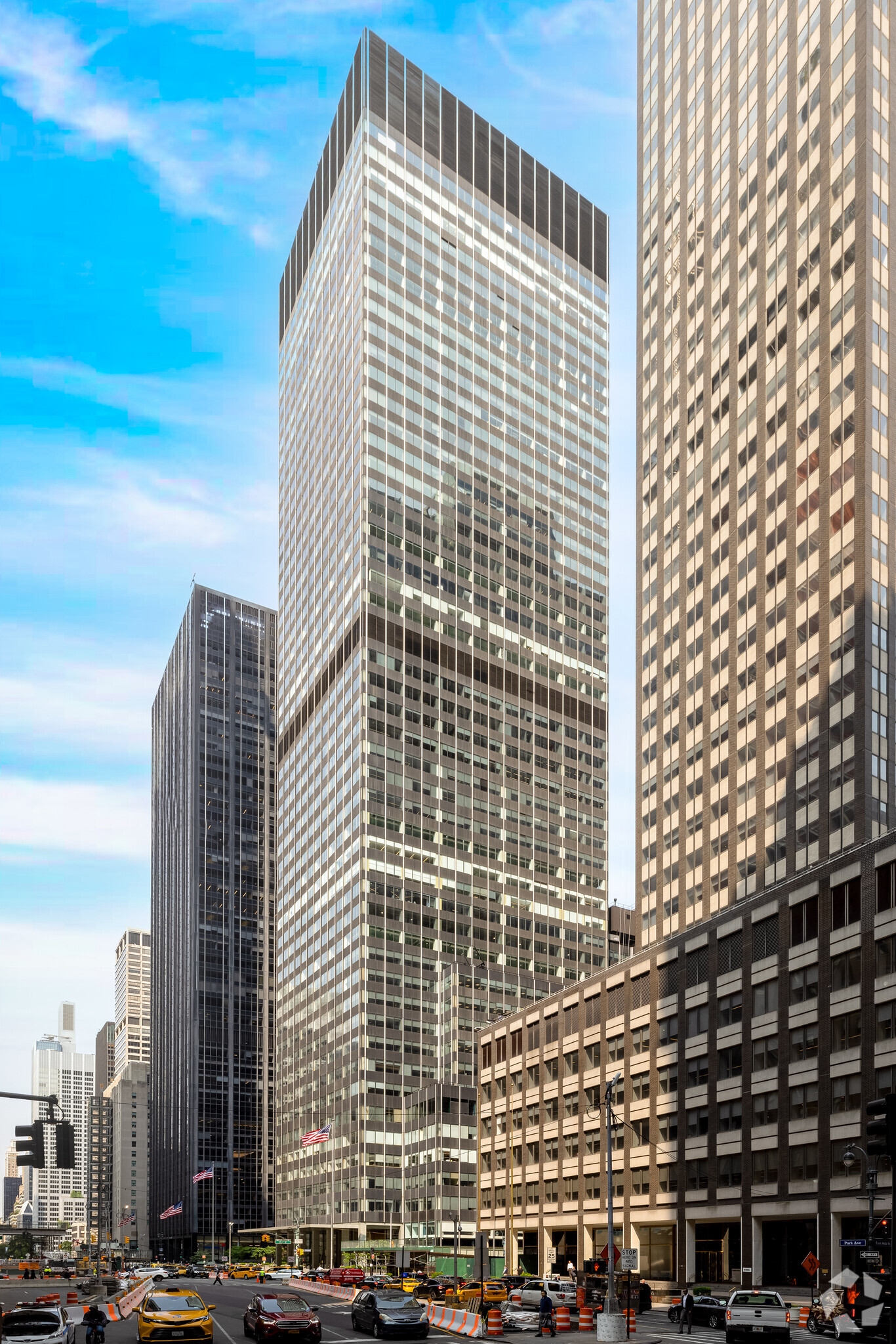
This feature is unavailable at the moment.
We apologize, but the feature you are trying to access is currently unavailable. We are aware of this issue and our team is working hard to resolve the matter.
Please check back in a few minutes. We apologize for the inconvenience.
- LoopNet Team
thank you

Your email has been sent!
Highlights
- Iconic Park Avenue building undergoing $100M+ in renovations, led by award-winning architect Bohlin Cywinski Jackson.
- Join major office tenants such as JPMorgan Chase & Co., Sumitomo Mitsui Banking Corp, Visa, and the Agricultural Bank of China.
- Tenant amenities feature double-height lounge, conference rooms, fitness, parking and new on-site cafe
- Infrastructure upgrades include state-of-the-art art media walls, security and visitor access systems, and HVAC control systems.
- Renovations feature a plaza with green space, new ground-level façades, expanded entryways, and new entrance canopies.
all available spaces(2)
Display Rental Rate as
- Space
- Size
- Term
- Rental Rate
- Space Use
- Condition
- Available
Partial floor with Park Avenue frontage and eastern views. The Landlord has completed a +$100M capital improvement program to further enhance the Buildings curb appeal and maintain its position as a premier Park Avenue building. This transformative project includes: New Lobby, New Elevators, and a New Ground Floor Amenity Center including Conferencing, F&B (operated by David Burke), Fitness, Wellness, and Basketball
- Open Floor Plan Layout
- Space is in Excellent Condition
Full floor with Park Avenue and East River views The Landlord has completed a +$100M capital improvement program to further enhance the Buildings curb appeal and maintain its position as a premier Park Avenue building. This transformative project includes: New Lobby, New Elevators, and a New Ground Floor Amenity Center including Conferencing, F&B (operated by David Burke), Fitness, Wellness, and Basketball
| Space | Size | Term | Rental Rate | Space Use | Condition | Available |
| 29th Floor | 11,118 SF | Negotiable | Upon Request Upon Request Upon Request Upon Request Upon Request Upon Request | Office | Spec Suite | Now |
| 32nd Floor | 23,148 SF | Negotiable | Upon Request Upon Request Upon Request Upon Request Upon Request Upon Request | Office | - | Now |
29th Floor
| Size |
| 11,118 SF |
| Term |
| Negotiable |
| Rental Rate |
| Upon Request Upon Request Upon Request Upon Request Upon Request Upon Request |
| Space Use |
| Office |
| Condition |
| Spec Suite |
| Available |
| Now |
32nd Floor
| Size |
| 23,148 SF |
| Term |
| Negotiable |
| Rental Rate |
| Upon Request Upon Request Upon Request Upon Request Upon Request Upon Request |
| Space Use |
| Office |
| Condition |
| - |
| Available |
| Now |
29th Floor
| Size | 11,118 SF |
| Term | Negotiable |
| Rental Rate | Upon Request |
| Space Use | Office |
| Condition | Spec Suite |
| Available | Now |
Partial floor with Park Avenue frontage and eastern views. The Landlord has completed a +$100M capital improvement program to further enhance the Buildings curb appeal and maintain its position as a premier Park Avenue building. This transformative project includes: New Lobby, New Elevators, and a New Ground Floor Amenity Center including Conferencing, F&B (operated by David Burke), Fitness, Wellness, and Basketball
- Open Floor Plan Layout
- Space is in Excellent Condition
32nd Floor
| Size | 23,148 SF |
| Term | Negotiable |
| Rental Rate | Upon Request |
| Space Use | Office |
| Condition | - |
| Available | Now |
Full floor with Park Avenue and East River views The Landlord has completed a +$100M capital improvement program to further enhance the Buildings curb appeal and maintain its position as a premier Park Avenue building. This transformative project includes: New Lobby, New Elevators, and a New Ground Floor Amenity Center including Conferencing, F&B (operated by David Burke), Fitness, Wellness, and Basketball
Property Overview
277 Park Avenue, situated between 47th and 48th streets, is an iconic New York City office building. Award-winning architect Bohlin Cywinski Jackson is remastering this iconic Emery Roth + Sons designed property with over $100 million invested in capital improvements. These renovations include an outdoor plaza with green space, an expanded Park Avenue entrance to the immersive lobby with 30-foot ceiling heights, state-of-the-art media walls with tenant branding and custom messaging, and destination dispatch elevators. Improvements to the building's infrastructure will offer the latest security and visitor access systems, a main chiller plant modernization, energy-efficient compressors with the latest technology control systems, extended HVAC hours, and an emergency generator covering all life safety systems. Tenant amenities feature garage parking and an on-site café. There's also the on-site amenity space with double-height lounge, conference rooms and natural light filled workout space offering specialized sports training facilities and access to a team of expert personal trainers and licensed physical therapists. Owner-occupied and under the management of the Stahl Organization, 277 Park Avenue is the corporate address to some of the world's most successful companies, including JPMorgan Chase, Sumitomo Mitsui Banking Corp, Visa, ANZ Bank, and Agricultural Bank of China. The building's proximity to landmarks and transportation hubs such as Grand Central and Rockefeller Center makes 277 Park Avenue strategically located for organizational success.
- Banking
- Bus Line
- Fitness Center
- Metro/Subway
- Restaurant
- Security System
PROPERTY FACTS
Marketing Brochure
Nearby Amenities
Restaurants |
|||
|---|---|---|---|
| Lexington Brass | American | $$$ | 2 min walk |
| Diamobu Japanese Deli Grocery | Japanese | $ | 3 min walk |
| Viennese Deli | Deli | $ | 4 min walk |
| Toscana 49 | Italian | $$$ | 3 min walk |
| Maggie's Place | Irish | $$ | 5 min walk |
| Bull & Bear | Steak | $$$$ | 4 min walk |
| Sushi Ann | Sushi | $$$$ | 4 min walk |
Retail |
||
|---|---|---|
| Capital One | Bank | 2 min walk |
About Plaza District
The Plaza District is one of the largest and most prominent office destinations in the country. The neighborhood's proximity to Central Park, access to premier shopping along Fifth and Madison Avenues, and abundance of transit options, make this area a top choice for tenants.
The neighborhood is home to numerous national and multinational corporations, dominated by financial and legal tenants. Some of the neighborhood's largest occupiers include finance giants JPMorgan Chase, Blackstone, and Lazard. But the area is also home to tenants in the creative sectors of media and design such as CBS Media and Polo Ralph Lauren.
Looking ahead, the Plaza District will benefit from JPMorgan Chase's plans to take advantage of Midtown Rezoning legislation and build its 2.5 million square foot headquarters at 270 Park Avenue.
Leasing Team
Mark Boisi, Executive Vice Chair
Bryan Boisi, Vice Chair
In 2013, Bryan was recognized as one of the firm’s “Rising Stars” at its National Leadership Conference. This prestigious award is given to the most successful team member of an elite class.
Prior to joining Cushman & Wakefield, Bryan was an investment analyst and member of the institutional client relations team for an employee owned investment manager. His early exposure to the principal side of finance is a contributor to Bryan’s roster of successful clients that specialize in private equity, wealth management, and alternative investments.
Stephen Bellwood, Executive Managing Director
Stephen was ranked among Cushman & Wakefield’s top 200 brokers nationally in 2017 and 2019. Stephen’s experience spans virtually every type of scenario, from complex leasing acquisitions and dispositions to national portfolio strategies, often for high-profile organizations operating on national and global stages creating lasting ties with his clients. In addition to working with occupiers, Stephen also has extensive experience with owners, having represented some of Manhattan’s most prominent office buildings, including 654 Madison Avenue, 475 Tenth Avenue, 546 Fifth Avenue, 14 Wall Street, 1745 Broadway, 623 Fifth Avenue, 199 Water Street and 366 Madison Avenue.
About the Owner
About the Architect
Presented by

277 Park Ave
Hmm, there seems to have been an error sending your message. Please try again.
Thanks! Your message was sent.

















