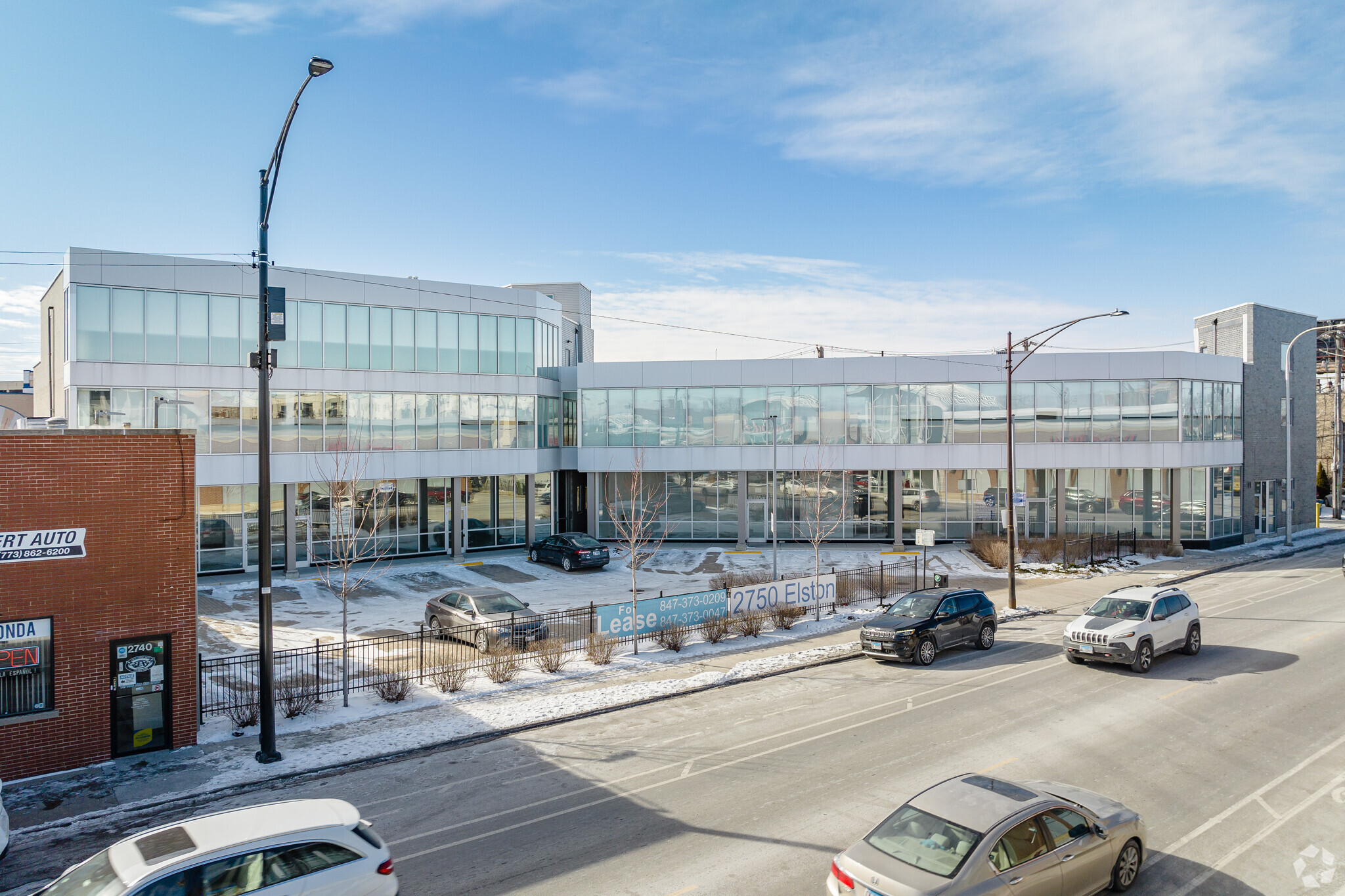2750 N Elston Ave 850 - 5,350 SF of Space Available in Chicago, IL 60647
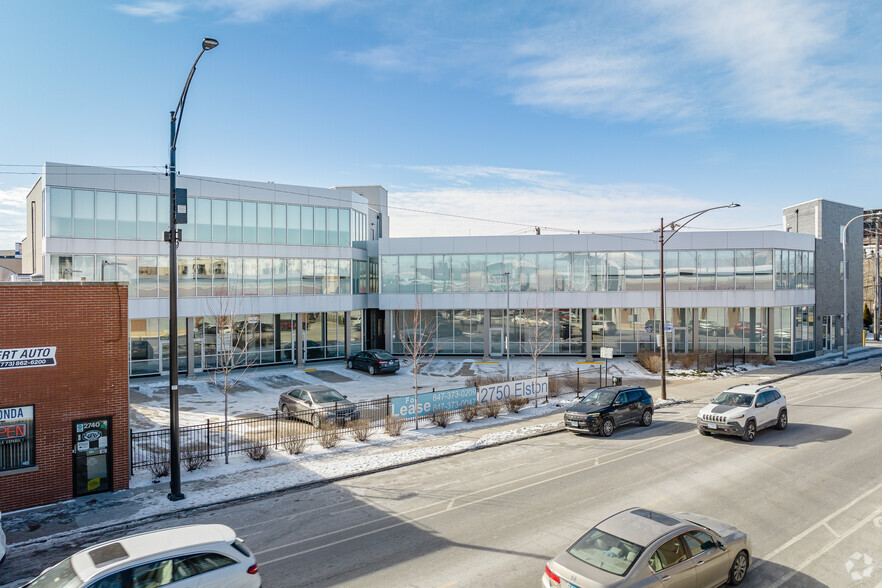
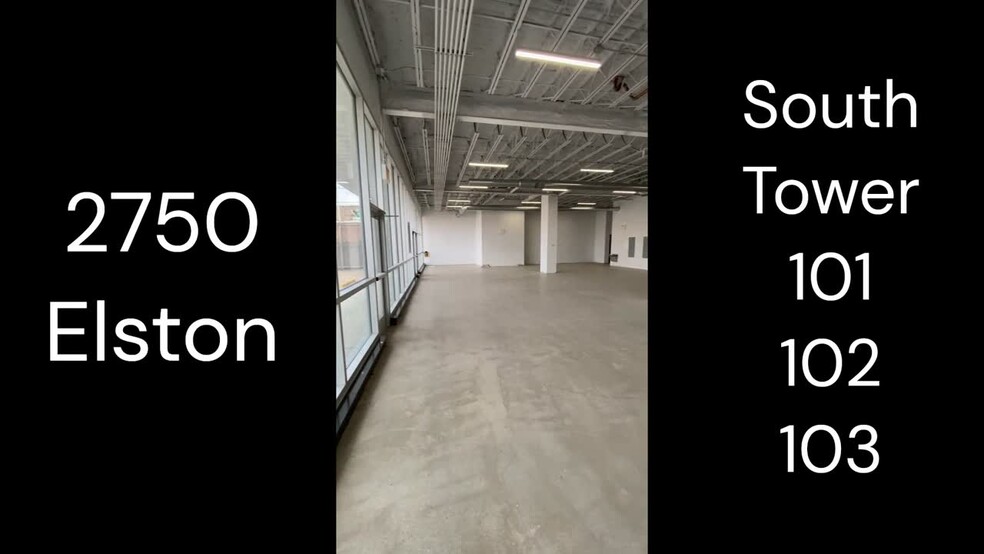
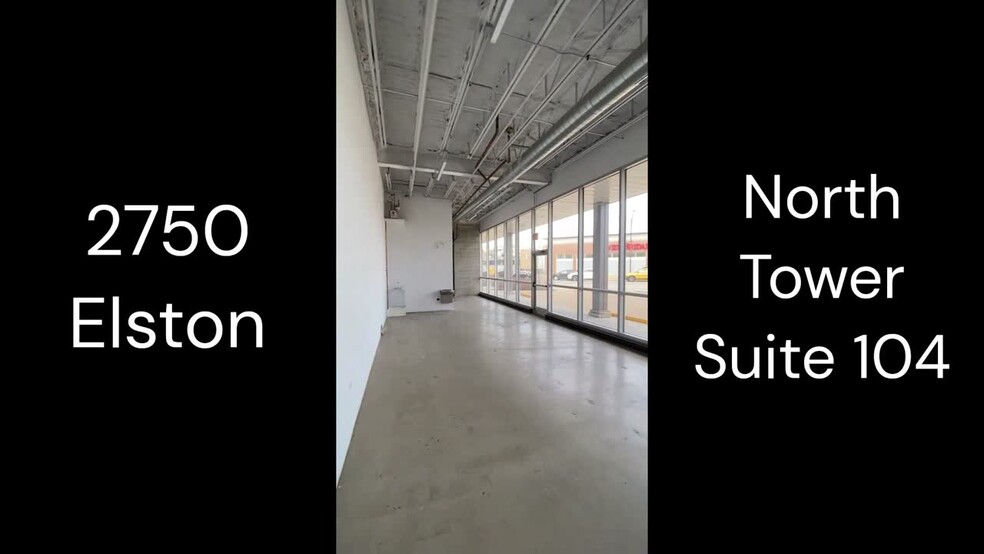
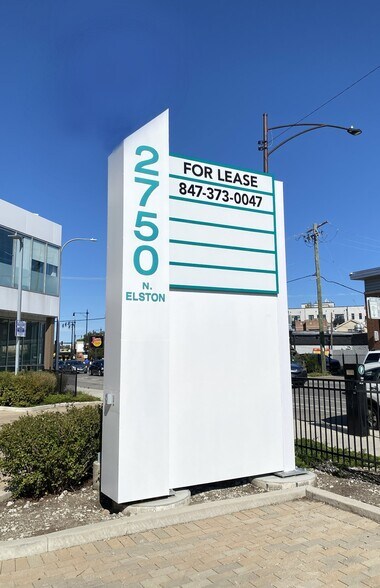
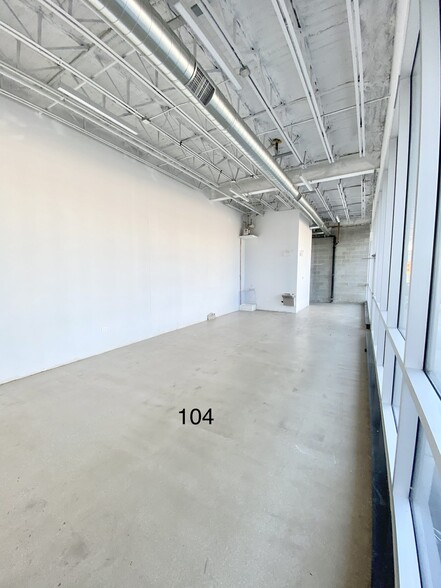
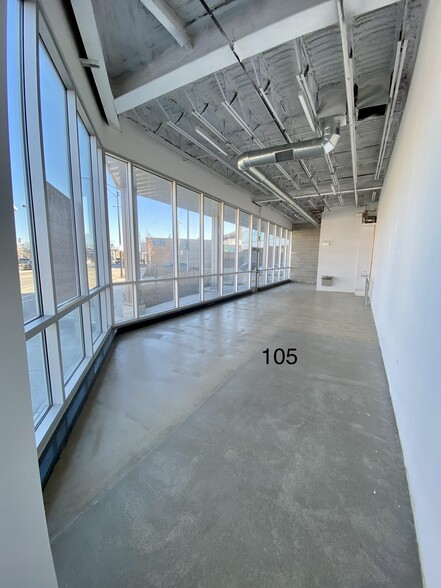
HIGHLIGHTS
- New Construction Retail with Signage
- Storefronts with High Visibility
- Perfect for Salons, Cafe and Food Service Tenants
- Parking for Retail
- Separate HVAC and ADA Restrooms
- Wonderful and Creative Shopping District
SPACE AVAILABILITY (5)
Display Rental Rate as
- SPACE
- SIZE
- CEILING
- TERM
- RENTAL RATE
- RENT TYPE
| Space | Size | Ceiling | Term | Rental Rate | Rent Type | |
| 1st Floor, Ste 101 | 1,000 SF | 16’ | Negotiable | $34.64 CAD/SF/YR | Modified Gross | |
| 1st Floor, Ste 102 | 1,200 SF | 16’ | Negotiable | $34.64 CAD/SF/YR | Modified Gross | |
| 1st Floor, Ste 103 | 1,100 SF | 16’ | Negotiable | $34.64 CAD/SF/YR | Modified Gross | |
| 1st Floor, Ste 104 | 850 SF | - | Negotiable | $40.18 CAD/SF/YR | Modified Gross | |
| 1st Floor, Ste 105 | 1,200 SF | 16’ | Negotiable | $40.18 CAD/SF/YR | Modified Gross |
1st Floor, Ste 101
New Retail Space offered as vanilla box. This is an Endcap space and can easily be combined with Space 102 and 103 for a Total of 3300SF. This brand new retail space has an open floor plan, with exposed ceiling, and polished concrete floor. Each space has a private ADA bathroom. All spaces share a Huge Parking lot front and rear and great visibility from Elston Ave. Daily Traffic Counts range from 20K to 35K.
- Listed rate may not include certain utilities, building services and property expenses
- Highly Desirable End Cap Space
- Space is in Excellent Condition
- Can be combined with additional space(s) for up to 5,350 SF of adjacent space
- Central Air and Heating
- Private Restrooms
- Corner Space
- High Ceilings
- Exposed Ceiling
- After Hours HVAC Available
- Finished Ceilings: 16’
- Combine 102/1200SF and 103/1100SF for 3300SF
1st Floor, Ste 102
New Retail Space offered as vanilla box. This is an Endcap space and can easily be combined with Space 102 and 103 for a Total of 3300SF. This brand new retail space has an open floor plan, with exposed ceiling, and polished concrete floor. Each space has a private ADA bathroom. All spaces share a Huge Parking lot front and rear and great visibility from Elston Ave. Daily Traffic Counts range from 20K to 35K.
- Listed rate may not include certain utilities, building services and property expenses
- High End Trophy Space
- Can be combined with additional space(s) for up to 5,350 SF of adjacent space
- Central Air and Heating
- Private Restrooms
- High Ceilings
- Exposed Ceiling
- Finished Ceilings: 16’
1st Floor, Ste 103
New Retail Space offered as vanilla box. This is an Endcap space and can easily be combined with Space 102 and 103 for a Total of 3300SF. This brand new retail space has an open floor plan, with exposed ceiling, and polished concrete floor. Each space has a private ADA bathroom. All spaces share a Huge Parking lot front and rear and great visibility from Elston Ave. Daily Traffic Counts range from 20K to 35K.
- Listed rate may not include certain utilities, building services and property expenses
- High End Trophy Space
- Can be combined with additional space(s) for up to 5,350 SF of adjacent space
- Central Air and Heating
- Private Restrooms
- Finished Ceilings: 16’
1st Floor, Ste 104
New Retail Space offered as vanilla box. This space and can easily be combined with Space 105 for a Total of 2050SF. This brand new retail space has an open floor plan, with exposed ceiling, and polished concrete floor. Each space has a private ADA bathroom. All spaces share a Huge Parking lot front and rear and great visibility from Elston Ave. Daily Traffic Counts range from 20K to 35K.
- Listed rate may not include certain utilities, building services and property expenses
- Fits 3 - 7 People
- Space is in Excellent Condition
- Can be combined with additional space(s) for up to 5,350 SF of adjacent space
- Central Air and Heating
- Private Restrooms
- High Ceilings
- Exposed Ceiling
- Natural Light
- After Hours HVAC Available
- Accent Lighting
- Open-Plan
- Professional Lease
- Ventilation - Venting
- Wheelchair Accessible
1st Floor, Ste 105
New Retail Space offered as vanilla box. This is an Endcap space and can easily be combined with Space 104 for a Total of 2050SF. This brand new retail space has an open floor plan, with exposed ceiling, and polished concrete floor. Each space has a private ADA bathroom. All spaces share a Huge Parking lot front and rear and great visibility from Elston Ave. Daily Traffic Counts range from 20K to 35K.
- Listed rate may not include certain utilities, building services and property expenses
- Highly Desirable End Cap Space
- High End Trophy Space
- Can be combined with additional space(s) for up to 5,350 SF of adjacent space
- Central Air and Heating
- Private Restrooms
- Finished Ceilings: 16’
SITE PLAN
PROPERTY FACTS
| Total Space Available | 5,350 SF |
| Property Type | Retail |
| Property Subtype | Storefront Retail/Office |
| Gross Leasable Area | 18,606 SF |
| Year Built | 2020 |
| Parking Ratio | 1.94/1,000 SF |
ABOUT THE PROPERTY
Creative Storefronts | Endcap & Inline Retail Spaces | Ideal for Food, Salon, or Service Concepts Now Leasing – Brand New Retail Spaces Offered as Vanilla Box Bring your concept to life in this brand-new creative retail development located along high-traffic Elston Avenue. Whether you're launching a cafe, bar, salon, laundromat, or kitchen, these flexible storefront properties are designed to support food, service, and lifestyle brands. Property Highlights: Vanilla box delivery – ready for tenant buildout Open floor plans with exposed ceilings & polished concrete floors Each unit includes a private ADA-compliant restroom High-visibility location with signage exposure on Elston Ave Shared huge parking lots – front and rear Daily traffic counts: 20,000–35,000 vehicles Flexible zoning – food, retail, and creative uses welcome Space Options: Endcap space can be combined with Spaces 102 & 103 for up to 3,300 SF total Inline space can be combined with Space 105 for a total of 2,050 SF Perfect for tenants looking to design a salon, ghost kitchen, cafe, or bar in a high-traffic, design-forward environment. ?? Contact us today for a private tour or full leasing brochure. Versatile Commercial Property for Lease – Prime Corner Location! Unlock the potential of this vacant, creative storefront property perfect for a wide variety of businesses. Whether you're opening a cafe, bar, salon, laundromat, or kitchen, this location has you covered. Ideal for breweries, food vendors, or as a stylish event space. ? NNN Lease and Modified Gross available ? Multiple storefront properties available ? Flexible layouts ? Ample parking ? High visibility corner shop location With its dynamic setup and excellent amenities, this property is built to support thriving businesses in a vibrant, mixed-use environment. New Construction building right on the boarder of Logan Square / Bucktown / Lincoln Park / Avondale neighborhoods. This building has private parking in front and rear, heavy pedestrian and driving traffic from Elston Ave. Steps away from Target, Micro Center, Home Depot, Xsport Fitness and many other large retailers. This building is a new offering in an expanding retail corridor. Retail Tenants will be offered multiple signage and parking options. Both retail and office space is divisible and will come with it's own controlled HVAC system and private restroom. We can accommodate large or small tenants and are happy to work with tenants on building out their spaces. Traffic counts total roughly 16K on Elston Ave and heavy foot traffic. Signage is available on building facade along with new Monument Sign. Contact us for a walk through.
NEARBY MAJOR RETAILERS



















