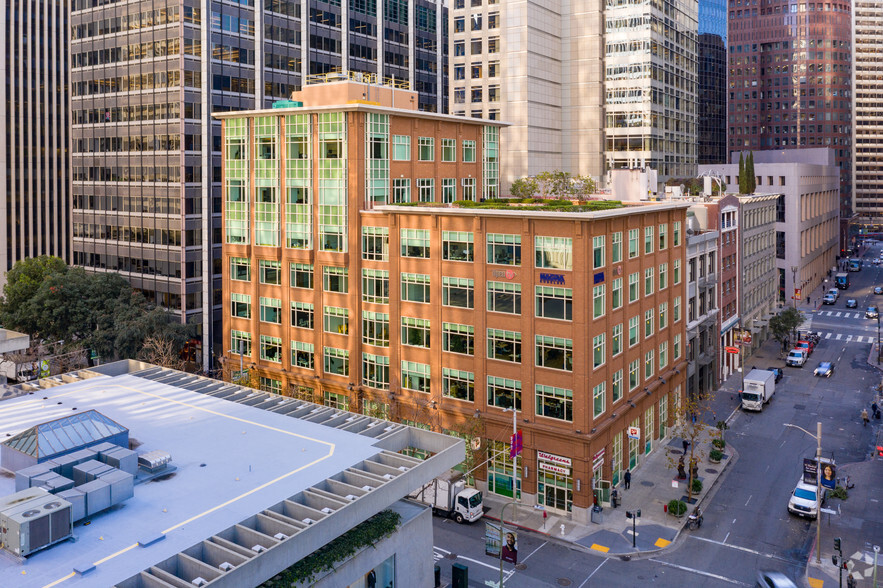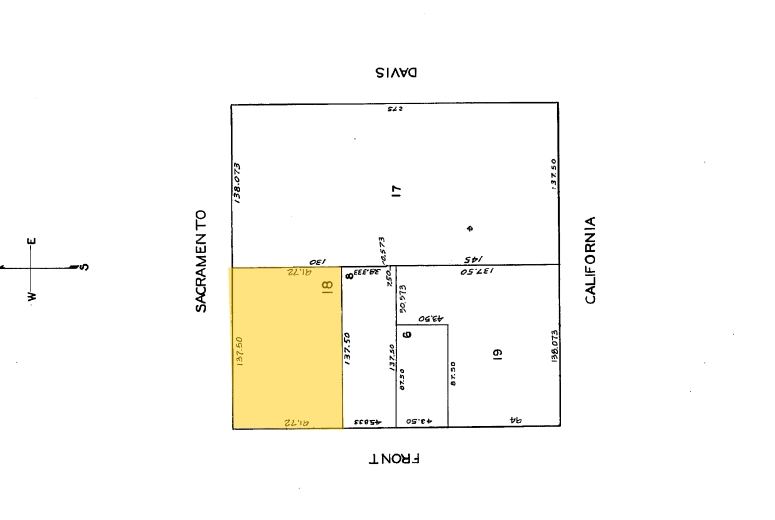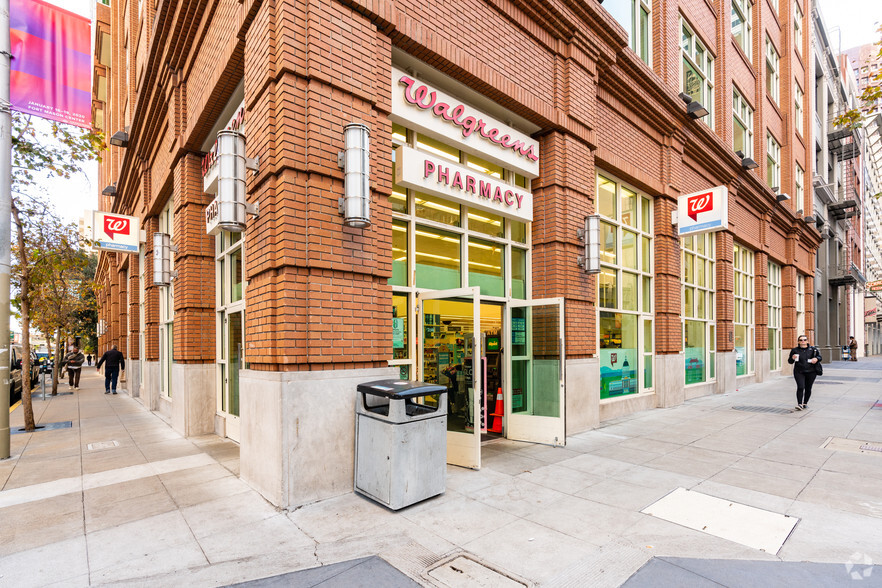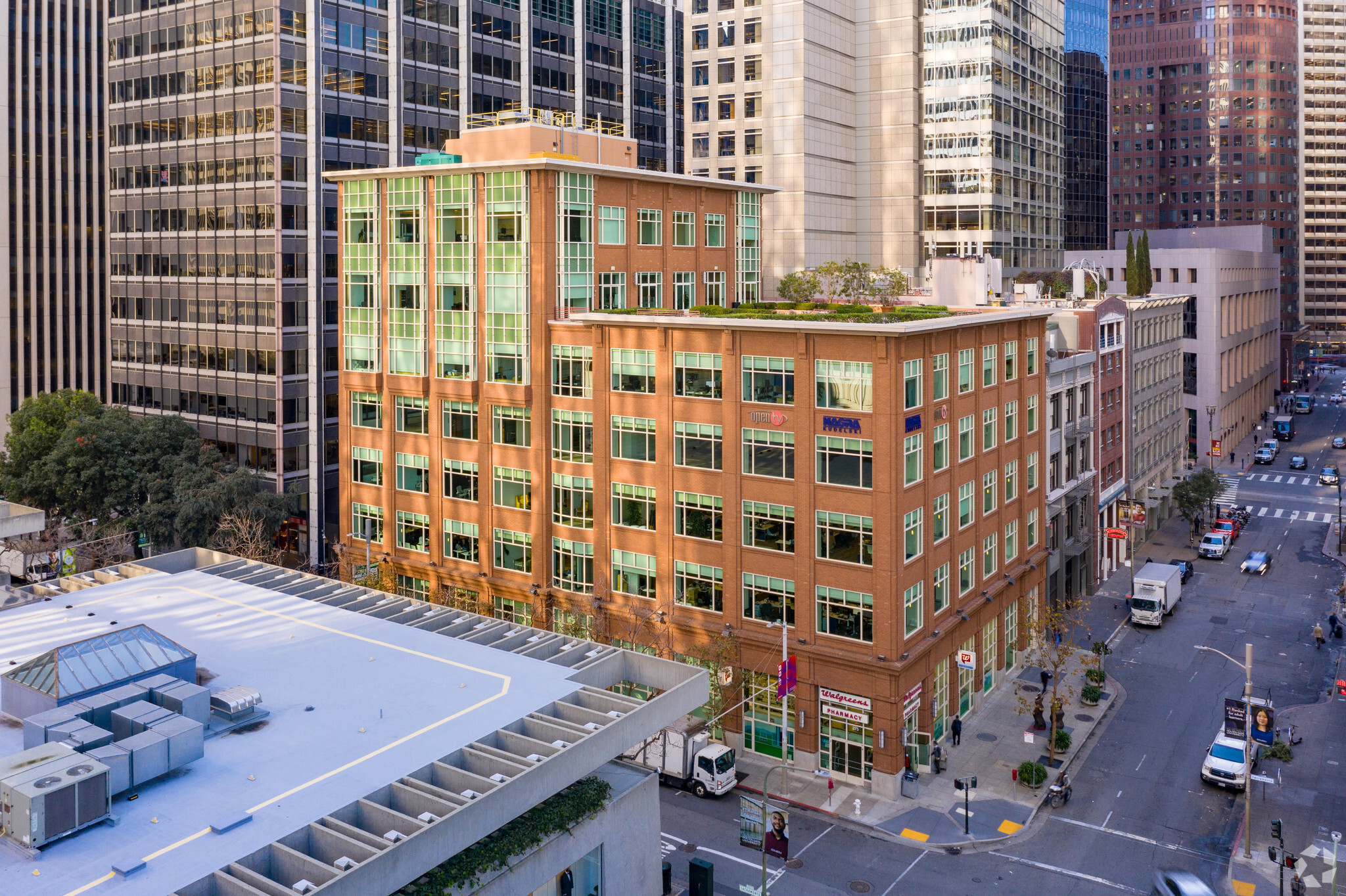
This feature is unavailable at the moment.
We apologize, but the feature you are trying to access is currently unavailable. We are aware of this issue and our team is working hard to resolve the matter.
Please check back in a few minutes. We apologize for the inconvenience.
- LoopNet Team
thank you

Your email has been sent!
275 Sacramento St
12,000 - 36,675 SF of Office Space Available in San Francisco, CA 94111



all available spaces(3)
Display Rental Rate as
- Space
- Size
- Term
- Rental Rate
- Space Use
- Condition
- Available
4 huddle rooms Casual meeting areas Kitchen & break area 4 floors available - may be leased together or separately Dedicated car parking and bike parking available Access to 5,000 SF Roof Terrace Flexible term: 1-3 years
- Sublease space available from current tenant
- Mostly Open Floor Plan Layout
- 73 Workstations
- Can be combined with additional space(s) for up to 36,675 SF of adjacent space
- Natural Light
- Fully Built-Out as Standard Office
- 5 Conference Rooms
- Space is in Excellent Condition
- Kitchen
- 4” raised floor throughout with CAT6 cabling and e
Large skylight and great natural light throughout 52 desks available, room for more Kitchen with seating Flexible open plan 4 floors available - may be leased together or separately 4” raised floor throughout with CAT6 cabling and electrical distribution Dedicated car parking and bike parking available Access to 5,000 SF Roof Terrace Flexible term: 1-3 years
- Sublease space available from current tenant
- Mostly Open Floor Plan Layout
- 1 Conference Room
- Space is in Excellent Condition
- Kitchen
- 4” raised floor throughout with CAT6 cabling and e
- Fully Built-Out as Standard Office
- 3 Private Offices
- 52 Workstations
- Can be combined with additional space(s) for up to 36,675 SF of adjacent space
- Natural Light
Boardroom 2 phone booths 4 floors available - may be leased together or separately Dedicated car parking and bike parking available Access to 5,000 SF Roof Terrace Flexible term: 1-3 years
- Sublease space available from current tenant
- Mostly Open Floor Plan Layout
- 2 Conference Rooms
- Can be combined with additional space(s) for up to 36,675 SF of adjacent space
- Natural Light
- 4” raised floor throughout with CAT6 cabling and e
- Fully Built-Out as Standard Office
- 14 Private Offices
- Space is in Excellent Condition
- Kitchen
- Views of Ferry Building and Coit Tower
| Space | Size | Term | Rental Rate | Space Use | Condition | Available |
| 4th Floor | 12,600 SF | Negotiable | Upon Request Upon Request Upon Request Upon Request | Office | Full Build-Out | Now |
| 5th Floor | 12,000 SF | Negotiable | Upon Request Upon Request Upon Request Upon Request | Office | Full Build-Out | Now |
| 6th Floor | 12,075 SF | Negotiable | Upon Request Upon Request Upon Request Upon Request | Office | Full Build-Out | Now |
4th Floor
| Size |
| 12,600 SF |
| Term |
| Negotiable |
| Rental Rate |
| Upon Request Upon Request Upon Request Upon Request |
| Space Use |
| Office |
| Condition |
| Full Build-Out |
| Available |
| Now |
5th Floor
| Size |
| 12,000 SF |
| Term |
| Negotiable |
| Rental Rate |
| Upon Request Upon Request Upon Request Upon Request |
| Space Use |
| Office |
| Condition |
| Full Build-Out |
| Available |
| Now |
6th Floor
| Size |
| 12,075 SF |
| Term |
| Negotiable |
| Rental Rate |
| Upon Request Upon Request Upon Request Upon Request |
| Space Use |
| Office |
| Condition |
| Full Build-Out |
| Available |
| Now |
4th Floor
| Size | 12,600 SF |
| Term | Negotiable |
| Rental Rate | Upon Request |
| Space Use | Office |
| Condition | Full Build-Out |
| Available | Now |
4 huddle rooms Casual meeting areas Kitchen & break area 4 floors available - may be leased together or separately Dedicated car parking and bike parking available Access to 5,000 SF Roof Terrace Flexible term: 1-3 years
- Sublease space available from current tenant
- Fully Built-Out as Standard Office
- Mostly Open Floor Plan Layout
- 5 Conference Rooms
- 73 Workstations
- Space is in Excellent Condition
- Can be combined with additional space(s) for up to 36,675 SF of adjacent space
- Kitchen
- Natural Light
- 4” raised floor throughout with CAT6 cabling and e
5th Floor
| Size | 12,000 SF |
| Term | Negotiable |
| Rental Rate | Upon Request |
| Space Use | Office |
| Condition | Full Build-Out |
| Available | Now |
Large skylight and great natural light throughout 52 desks available, room for more Kitchen with seating Flexible open plan 4 floors available - may be leased together or separately 4” raised floor throughout with CAT6 cabling and electrical distribution Dedicated car parking and bike parking available Access to 5,000 SF Roof Terrace Flexible term: 1-3 years
- Sublease space available from current tenant
- Fully Built-Out as Standard Office
- Mostly Open Floor Plan Layout
- 3 Private Offices
- 1 Conference Room
- 52 Workstations
- Space is in Excellent Condition
- Can be combined with additional space(s) for up to 36,675 SF of adjacent space
- Kitchen
- Natural Light
- 4” raised floor throughout with CAT6 cabling and e
6th Floor
| Size | 12,075 SF |
| Term | Negotiable |
| Rental Rate | Upon Request |
| Space Use | Office |
| Condition | Full Build-Out |
| Available | Now |
Boardroom 2 phone booths 4 floors available - may be leased together or separately Dedicated car parking and bike parking available Access to 5,000 SF Roof Terrace Flexible term: 1-3 years
- Sublease space available from current tenant
- Fully Built-Out as Standard Office
- Mostly Open Floor Plan Layout
- 14 Private Offices
- 2 Conference Rooms
- Space is in Excellent Condition
- Can be combined with additional space(s) for up to 36,675 SF of adjacent space
- Kitchen
- Natural Light
- Views of Ferry Building and Coit Tower
- 4” raised floor throughout with CAT6 cabling and e
Features and Amenities
- Controlled Access
- Bicycle Storage
- Air Conditioning
PROPERTY FACTS
Presented by

275 Sacramento St
Hmm, there seems to have been an error sending your message. Please try again.
Thanks! Your message was sent.









