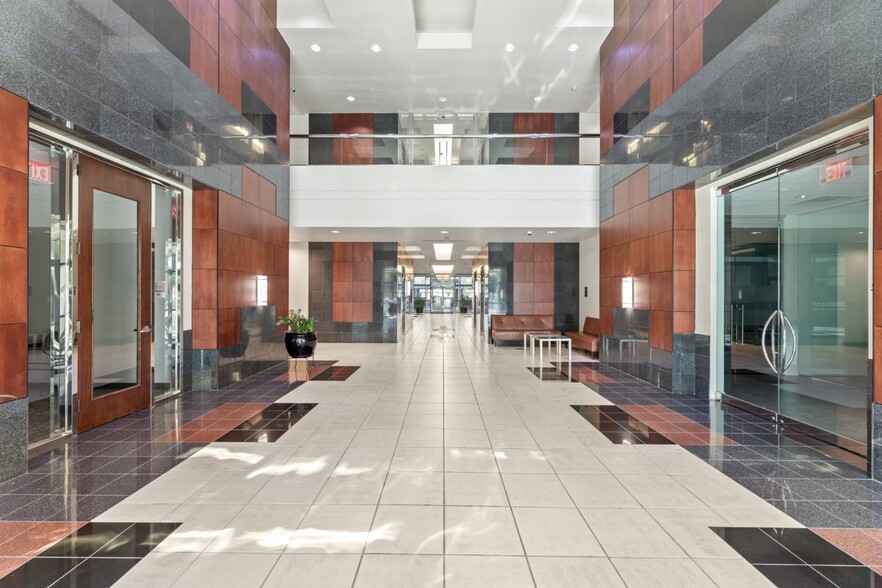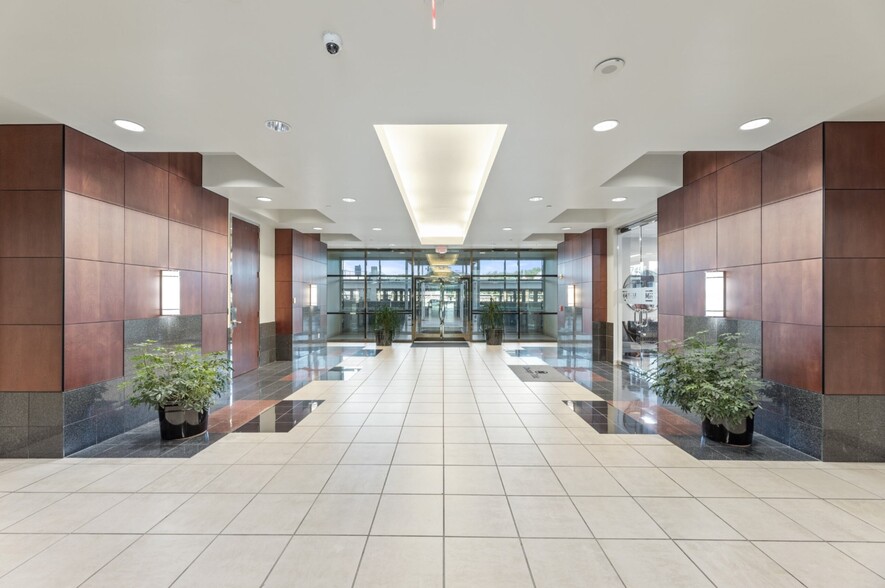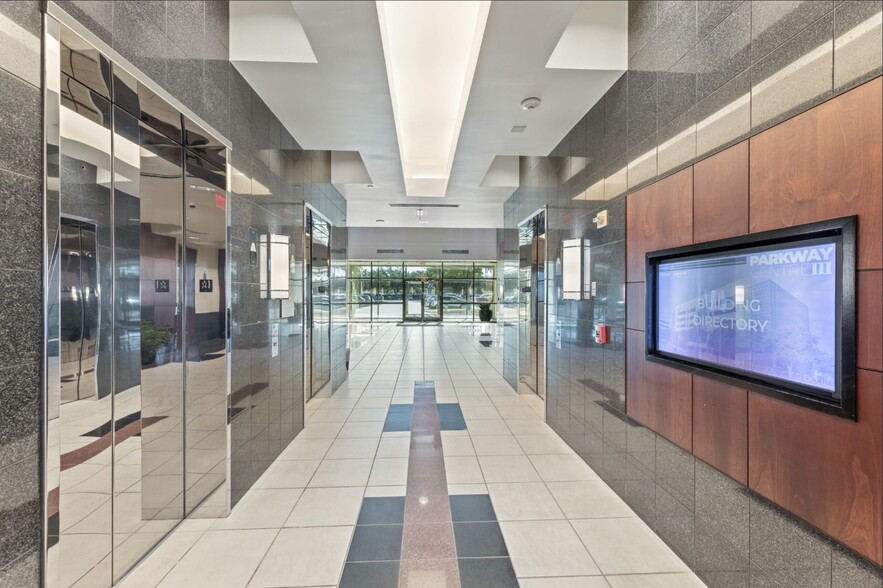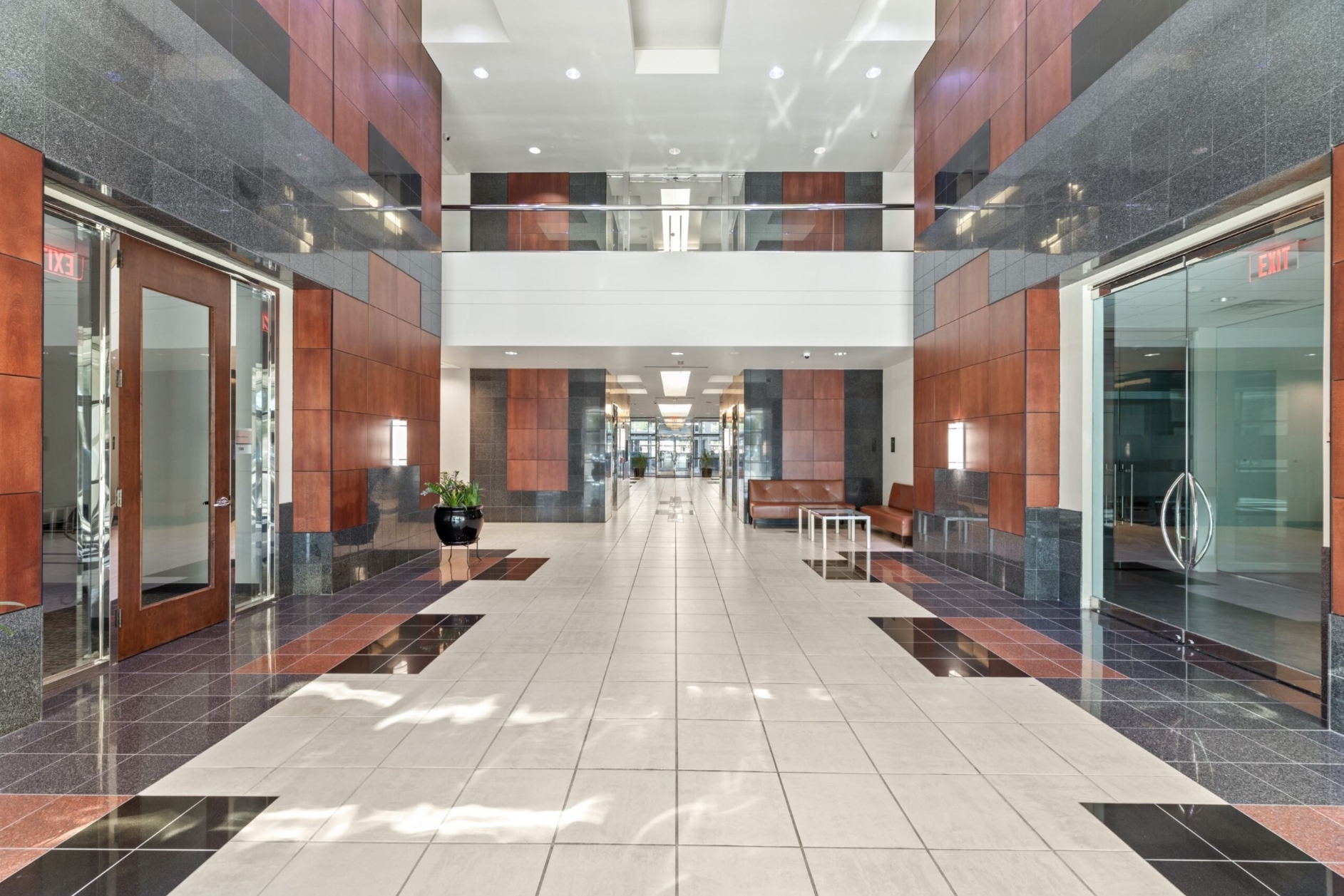
This feature is unavailable at the moment.
We apologize, but the feature you are trying to access is currently unavailable. We are aware of this issue and our team is working hard to resolve the matter.
Please check back in a few minutes. We apologize for the inconvenience.
- LoopNet Team
thank you

Your email has been sent!
Parkway Centre III 2745 Dallas Pky
1,698 - 38,041 SF of 4-Star Office Space Available in Plano, TX 75093



all available spaces(8)
Display Rental Rate as
- Space
- Size
- Term
- Rental Rate
- Space Use
- Condition
- Available
- Listed lease rate plus proportional share of electrical cost
- Open Floor Plan Layout
- Fully Built-Out as Standard Office
- Space is in Excellent Condition
- Listed lease rate plus proportional share of electrical cost
- Open Floor Plan Layout
- Partially Built-Out as Standard Office
- Space is in Excellent Condition
- Listed lease rate plus proportional share of electrical cost
- Open Floor Plan Layout
- Can be combined with additional space(s) for up to 8,582 SF of adjacent space
- Partially Built-Out as Standard Office
- Space is in Excellent Condition
- Listed lease rate plus proportional share of electrical cost
- Mostly Open Floor Plan Layout
- Space is in Excellent Condition
- Partially Built-Out as Standard Office
- 2 Private Offices
- Can be combined with additional space(s) for up to 8,582 SF of adjacent space
- Listed lease rate plus proportional share of electrical cost
- Space is in Excellent Condition
- Mostly Open Floor Plan Layout
- Can be combined with additional space(s) for up to 4,607 SF of adjacent space
- Listed lease rate plus proportional share of electrical cost
- Mostly Open Floor Plan Layout
- Can be combined with additional space(s) for up to 4,607 SF of adjacent space
- Partially Built-Out as Standard Office
- Space is in Excellent Condition
- Listed lease rate plus proportional share of electrical cost
- Mostly Open Floor Plan Layout
- Partially Built-Out as Standard Office
- Space is in Excellent Condition
- Listed lease rate plus proportional share of electrical cost
- Mostly Open Floor Plan Layout
- Fully Built-Out as Standard Office
- Space is in Excellent Condition
| Space | Size | Term | Rental Rate | Space Use | Condition | Available |
| 3rd Floor, Ste 310 | 7,004 SF | Negotiable | $45.36 CAD/SF/YR $3.78 CAD/SF/MO $488.24 CAD/m²/YR $40.69 CAD/m²/MO $26,475 CAD/MO $317,695 CAD/YR | Office | Full Build-Out | Now |
| 3rd Floor, Ste 350 | 10,881 SF | Negotiable | $45.36 CAD/SF/YR $3.78 CAD/SF/MO $488.24 CAD/m²/YR $40.69 CAD/m²/MO $41,129 CAD/MO $493,552 CAD/YR | Office | Partial Build-Out | Now |
| 4th Floor, Ste 400 | 6,155 SF | Negotiable | $45.36 CAD/SF/YR $3.78 CAD/SF/MO $488.24 CAD/m²/YR $40.69 CAD/m²/MO $23,265 CAD/MO $279,185 CAD/YR | Office | Partial Build-Out | Now |
| 4th Floor, Ste 405 | 2,427 SF | Negotiable | $45.36 CAD/SF/YR $3.78 CAD/SF/MO $488.24 CAD/m²/YR $40.69 CAD/m²/MO $9,174 CAD/MO $110,086 CAD/YR | Office | Partial Build-Out | Now |
| 5th Floor, Ste 530 | 2,909 SF | Negotiable | $45.36 CAD/SF/YR $3.78 CAD/SF/MO $488.24 CAD/m²/YR $40.69 CAD/m²/MO $10,996 CAD/MO $131,949 CAD/YR | Office | Shell Space | Now |
| 5th Floor, Ste 565 | 1,698 SF | Negotiable | $45.36 CAD/SF/YR $3.78 CAD/SF/MO $488.24 CAD/m²/YR $40.69 CAD/m²/MO $6,418 CAD/MO $77,020 CAD/YR | Office | Partial Build-Out | Now |
| 5th Floor, Ste 570 | 4,142 SF | Negotiable | $45.36 CAD/SF/YR $3.78 CAD/SF/MO $488.24 CAD/m²/YR $40.69 CAD/m²/MO $15,656 CAD/MO $187,877 CAD/YR | Office | Partial Build-Out | Now |
| 6th Floor, Ste 660 | 2,825 SF | Negotiable | $45.36 CAD/SF/YR $3.78 CAD/SF/MO $488.24 CAD/m²/YR $40.69 CAD/m²/MO $10,678 CAD/MO $128,139 CAD/YR | Office | Full Build-Out | Now |
3rd Floor, Ste 310
| Size |
| 7,004 SF |
| Term |
| Negotiable |
| Rental Rate |
| $45.36 CAD/SF/YR $3.78 CAD/SF/MO $488.24 CAD/m²/YR $40.69 CAD/m²/MO $26,475 CAD/MO $317,695 CAD/YR |
| Space Use |
| Office |
| Condition |
| Full Build-Out |
| Available |
| Now |
3rd Floor, Ste 350
| Size |
| 10,881 SF |
| Term |
| Negotiable |
| Rental Rate |
| $45.36 CAD/SF/YR $3.78 CAD/SF/MO $488.24 CAD/m²/YR $40.69 CAD/m²/MO $41,129 CAD/MO $493,552 CAD/YR |
| Space Use |
| Office |
| Condition |
| Partial Build-Out |
| Available |
| Now |
4th Floor, Ste 400
| Size |
| 6,155 SF |
| Term |
| Negotiable |
| Rental Rate |
| $45.36 CAD/SF/YR $3.78 CAD/SF/MO $488.24 CAD/m²/YR $40.69 CAD/m²/MO $23,265 CAD/MO $279,185 CAD/YR |
| Space Use |
| Office |
| Condition |
| Partial Build-Out |
| Available |
| Now |
4th Floor, Ste 405
| Size |
| 2,427 SF |
| Term |
| Negotiable |
| Rental Rate |
| $45.36 CAD/SF/YR $3.78 CAD/SF/MO $488.24 CAD/m²/YR $40.69 CAD/m²/MO $9,174 CAD/MO $110,086 CAD/YR |
| Space Use |
| Office |
| Condition |
| Partial Build-Out |
| Available |
| Now |
5th Floor, Ste 530
| Size |
| 2,909 SF |
| Term |
| Negotiable |
| Rental Rate |
| $45.36 CAD/SF/YR $3.78 CAD/SF/MO $488.24 CAD/m²/YR $40.69 CAD/m²/MO $10,996 CAD/MO $131,949 CAD/YR |
| Space Use |
| Office |
| Condition |
| Shell Space |
| Available |
| Now |
5th Floor, Ste 565
| Size |
| 1,698 SF |
| Term |
| Negotiable |
| Rental Rate |
| $45.36 CAD/SF/YR $3.78 CAD/SF/MO $488.24 CAD/m²/YR $40.69 CAD/m²/MO $6,418 CAD/MO $77,020 CAD/YR |
| Space Use |
| Office |
| Condition |
| Partial Build-Out |
| Available |
| Now |
5th Floor, Ste 570
| Size |
| 4,142 SF |
| Term |
| Negotiable |
| Rental Rate |
| $45.36 CAD/SF/YR $3.78 CAD/SF/MO $488.24 CAD/m²/YR $40.69 CAD/m²/MO $15,656 CAD/MO $187,877 CAD/YR |
| Space Use |
| Office |
| Condition |
| Partial Build-Out |
| Available |
| Now |
6th Floor, Ste 660
| Size |
| 2,825 SF |
| Term |
| Negotiable |
| Rental Rate |
| $45.36 CAD/SF/YR $3.78 CAD/SF/MO $488.24 CAD/m²/YR $40.69 CAD/m²/MO $10,678 CAD/MO $128,139 CAD/YR |
| Space Use |
| Office |
| Condition |
| Full Build-Out |
| Available |
| Now |
3rd Floor, Ste 310
| Size | 7,004 SF |
| Term | Negotiable |
| Rental Rate | $45.36 CAD/SF/YR |
| Space Use | Office |
| Condition | Full Build-Out |
| Available | Now |
- Listed lease rate plus proportional share of electrical cost
- Fully Built-Out as Standard Office
- Open Floor Plan Layout
- Space is in Excellent Condition
3rd Floor, Ste 350
| Size | 10,881 SF |
| Term | Negotiable |
| Rental Rate | $45.36 CAD/SF/YR |
| Space Use | Office |
| Condition | Partial Build-Out |
| Available | Now |
- Listed lease rate plus proportional share of electrical cost
- Partially Built-Out as Standard Office
- Open Floor Plan Layout
- Space is in Excellent Condition
4th Floor, Ste 400
| Size | 6,155 SF |
| Term | Negotiable |
| Rental Rate | $45.36 CAD/SF/YR |
| Space Use | Office |
| Condition | Partial Build-Out |
| Available | Now |
- Listed lease rate plus proportional share of electrical cost
- Partially Built-Out as Standard Office
- Open Floor Plan Layout
- Space is in Excellent Condition
- Can be combined with additional space(s) for up to 8,582 SF of adjacent space
4th Floor, Ste 405
| Size | 2,427 SF |
| Term | Negotiable |
| Rental Rate | $45.36 CAD/SF/YR |
| Space Use | Office |
| Condition | Partial Build-Out |
| Available | Now |
- Listed lease rate plus proportional share of electrical cost
- Partially Built-Out as Standard Office
- Mostly Open Floor Plan Layout
- 2 Private Offices
- Space is in Excellent Condition
- Can be combined with additional space(s) for up to 8,582 SF of adjacent space
5th Floor, Ste 530
| Size | 2,909 SF |
| Term | Negotiable |
| Rental Rate | $45.36 CAD/SF/YR |
| Space Use | Office |
| Condition | Shell Space |
| Available | Now |
- Listed lease rate plus proportional share of electrical cost
- Mostly Open Floor Plan Layout
- Space is in Excellent Condition
- Can be combined with additional space(s) for up to 4,607 SF of adjacent space
5th Floor, Ste 565
| Size | 1,698 SF |
| Term | Negotiable |
| Rental Rate | $45.36 CAD/SF/YR |
| Space Use | Office |
| Condition | Partial Build-Out |
| Available | Now |
- Listed lease rate plus proportional share of electrical cost
- Partially Built-Out as Standard Office
- Mostly Open Floor Plan Layout
- Space is in Excellent Condition
- Can be combined with additional space(s) for up to 4,607 SF of adjacent space
5th Floor, Ste 570
| Size | 4,142 SF |
| Term | Negotiable |
| Rental Rate | $45.36 CAD/SF/YR |
| Space Use | Office |
| Condition | Partial Build-Out |
| Available | Now |
- Listed lease rate plus proportional share of electrical cost
- Partially Built-Out as Standard Office
- Mostly Open Floor Plan Layout
- Space is in Excellent Condition
6th Floor, Ste 660
| Size | 2,825 SF |
| Term | Negotiable |
| Rental Rate | $45.36 CAD/SF/YR |
| Space Use | Office |
| Condition | Full Build-Out |
| Available | Now |
- Listed lease rate plus proportional share of electrical cost
- Fully Built-Out as Standard Office
- Mostly Open Floor Plan Layout
- Space is in Excellent Condition
Property Overview
Strategically located in the heart of West Plano's Platinum Corridor, home to EDS, Frito Lay, JCPenney and other Fortune 500 Companies. With optimum Tollroad on-off access to West Plano and North Dallas, Pakrway Centre III is a high profile landmark office environment offering convenience and security, in an upscale location.Building constructed of Travertine marble and dual pane glass facade with a concrete frame. Floor load will equal one-hundred (100) pounds per square foot with a ceiling height of nine (9) feet except for the first and top floors which will be ten (10) feet.Also has two (2) story parking garage, 36,000 square feet gross. Monument signage shall be granted to those tenants who lease 10,000 square feet or more.This building was awarded an Energy Star label in 2015 and 2016 for its operating efficiency.
- Atrium
- Conferencing Facility
- Property Manager on Site
- Restaurant
- Air Conditioning
PROPERTY FACTS
Presented by

Parkway Centre III | 2745 Dallas Pky
Hmm, there seems to have been an error sending your message. Please try again.
Thanks! Your message was sent.






















