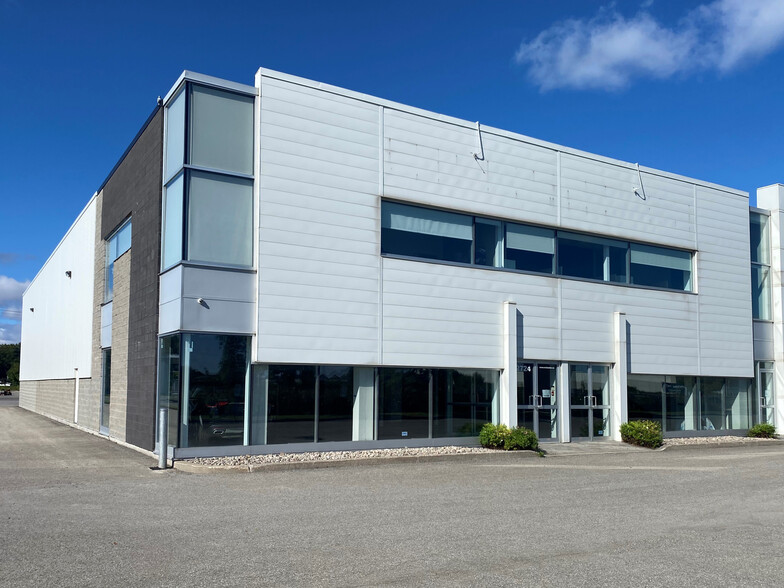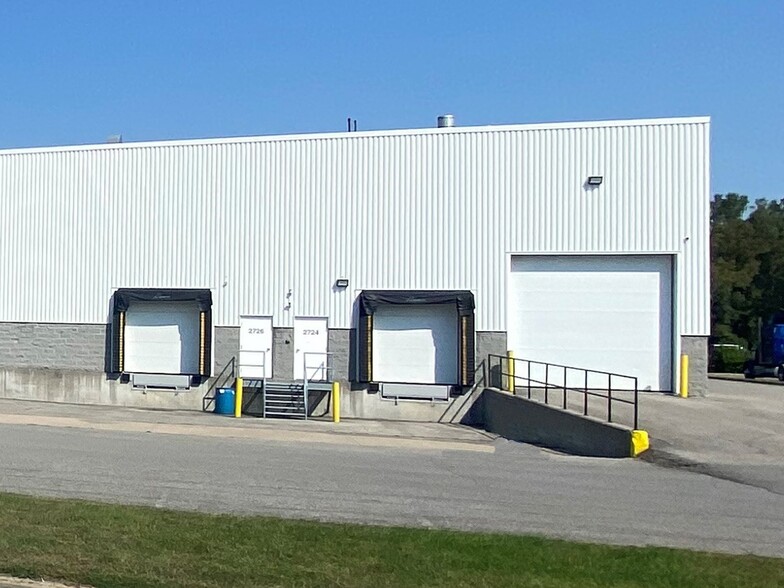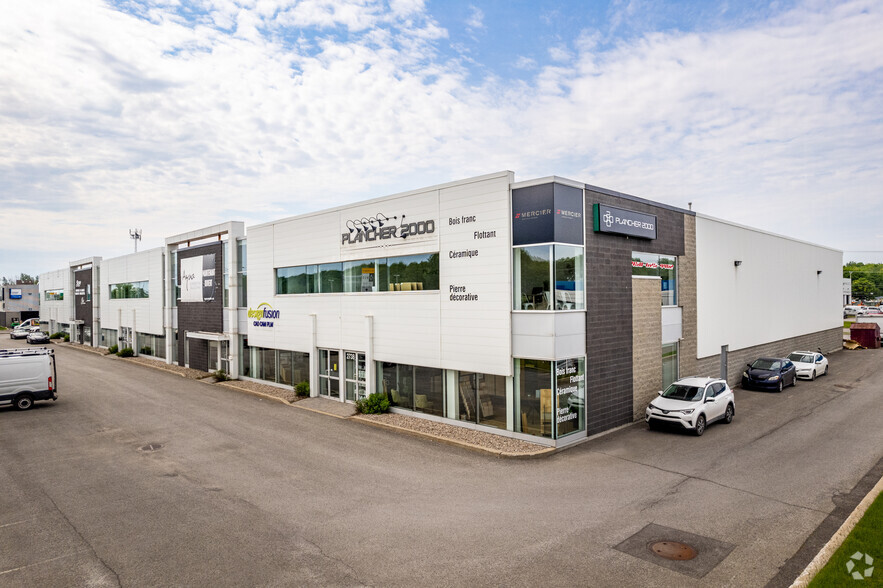2724-2738 Rue Étienne-Lenoir 1,290 - 14,301 SF of Space Available in Laval, QC H4T 1L1



HIGHLIGHTS
- Modern industrial multi-tenant property built in 2008
- Excellent parking and shipping areas
- Bright spaces with good fenestration
- Exposure on Chomedey Autoroute (13)
- 24' clear heights
- Dock level doors and drive in doors
FEATURES
ALL AVAILABLE SPACES(2)
Display Rental Rate as
- SPACE
- SIZE
- TERM
- RENTAL RATE
- SPACE USE
- CONDITION
- AVAILABLE
This multi-tenant building was constructed in 2008. The corner location has bright air-conditioned offices on the 2nd floor with 2 washrooms and a kitchen counter. The ground floor also has 2 washrooms. There are 2 dock level shipping doors with levelers and 1 ramped drive-in door 14' x 14'. The shipping court offers 100' distance from the building. The premises has 3 front entrances. Warehouse has LED lighting. Located in the Laval West Industrial Park, an established business park environment that is home to many national and international corporations, the property offers easy access to the Chomedey Autoroute (13) and Autoroute 440. This offering does not constitute a promise or offer to sell or lease that could bind the property owner, but an invitation to submit such a promise or an offer. The information contained herein has been obtained from sources deemed reliable, interested parties should complete a due diligence inspection. This information may change and the property may be withdrawn from the market without notice.
- Lease rate does not include utilities, property expenses or building services
- 1 Drive Bay
- 2 Loading Docks
- 24' clear height with 2 dock doors and 1 drive in
- Offices on 2nd floor
- Exposure on Chomedey Autoroute (13)
- Includes 2,230 SF of dedicated office space
- Space is in Excellent Condition
- Excellent parking and shipping areas
- Corner location
- 2 washrooms on each floor and 1 kitchen counter
This multi-tenant building was constructed in 2008. This office space has bright air-conditioned offices on the 2nd floor with 1 private washroom and a kitchen counter with sink. The main entrance is on the ground floor at the parking lot. The premises has 4 private offices and a large boardroom that may also be used as an office area. This offering does not constitute a promise or offer to sell or lease that could bind the property owner, but an invitation to submit such a promise or an offer. The information contained herein has been obtained from sources deemed reliable, interested parties should complete a due diligence inspection. This information may change and the property may be withdrawn from the market without notice.
- Lease rate does not include utilities, property expenses or building services
- 4 Private Offices
- Space is in Excellent Condition
- Private Restrooms
- Recessed Lighting
- Bright air-conditioned offices on the 2nd floor
- Large boardroom that may also be used as an office
- Main entrance on the ground floor at parking area
- Fully Built-Out as Standard Office
- 1 Conference Room
- Central Air Conditioning
- Drop Ceilings
- Natural Light
- 4 private offices
- 1 private washroom and a kitchen counter with sink
| Space | Size | Term | Rental Rate | Space Use | Condition | Available |
| 1st Floor - 2724-2726 | 13,011 SF | Negotiable | Upon Request | Industrial | Partial Build-Out | Now |
| 2nd Floor, Ste 2734 | 1,290 SF | Negotiable | Upon Request | Office | Full Build-Out | Now |
1st Floor - 2724-2726
| Size |
| 13,011 SF |
| Term |
| Negotiable |
| Rental Rate |
| Upon Request |
| Space Use |
| Industrial |
| Condition |
| Partial Build-Out |
| Available |
| Now |
2nd Floor, Ste 2734
| Size |
| 1,290 SF |
| Term |
| Negotiable |
| Rental Rate |
| Upon Request |
| Space Use |
| Office |
| Condition |
| Full Build-Out |
| Available |
| Now |
PROPERTY OVERVIEW
This multi-tenant building was constructed in 2008. Located in the Laval West Industrial Park, an established business park environment that is home to many national and international corporations, the property offers easy access to the Chomedey Autoroute (13) and Autoroute 440. This offering does not constitute a promise or offer to sell or lease that could bind the property owner, but an invitation to submit such a promise or an offer. The information contained herein has been obtained from sources deemed reliable, interested parties should complete a due diligence inspection. This information may change and the property may be withdrawn from the market without notice.












