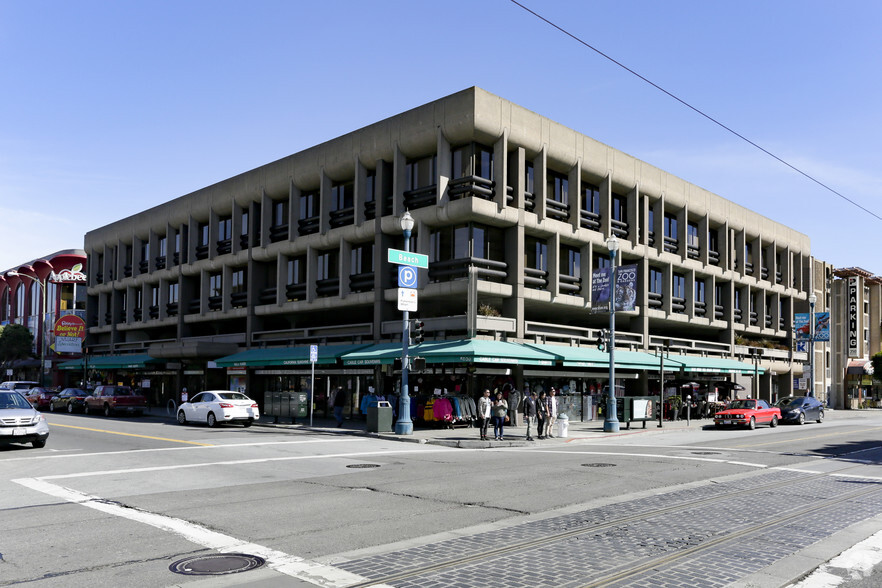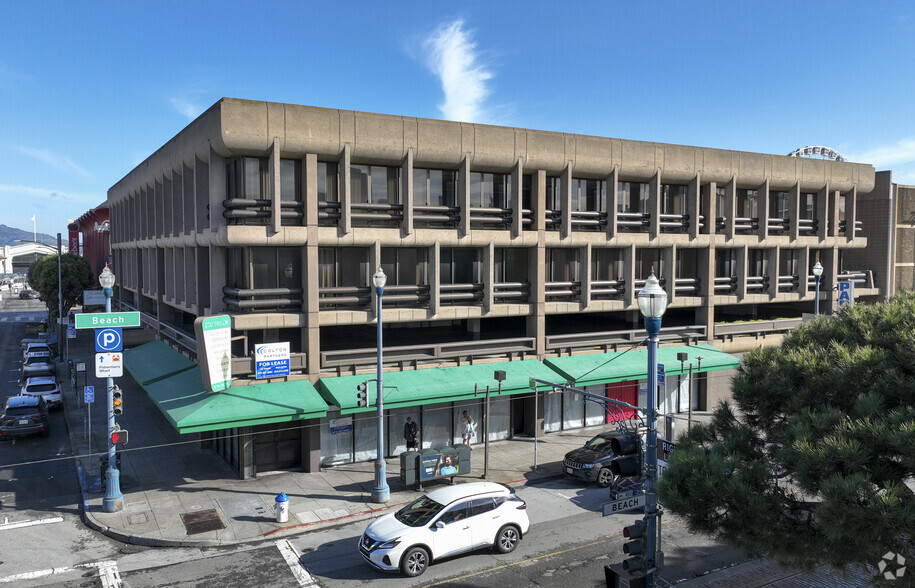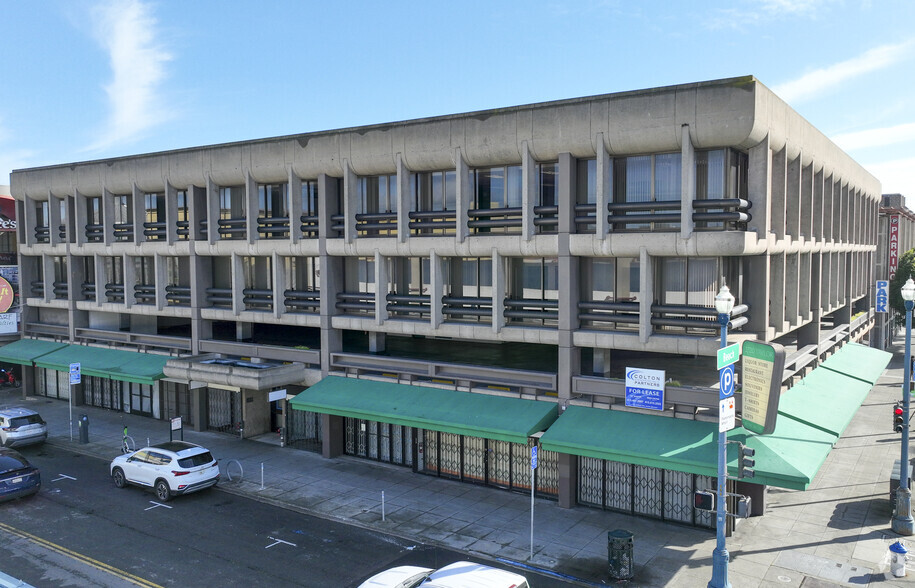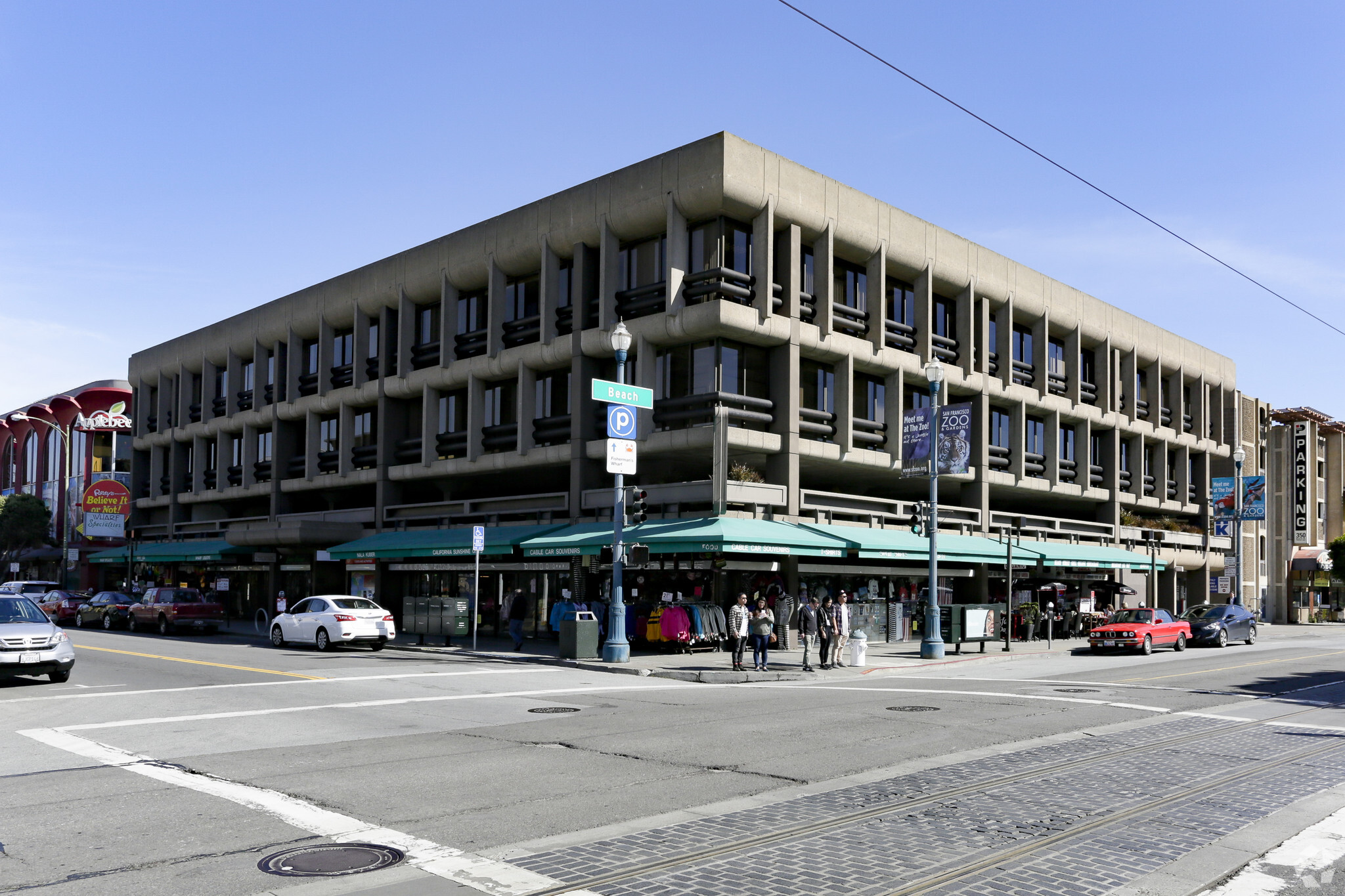Savoy Bldg 2720 Taylor St 415 - 46,073 SF of Space Available in San Francisco, CA 94133



HIGHLIGHTS
- Amenity Rich Location.
- Bicycle Storage.
- Outdoor Decks.
- On-site Parking.
- Full HVAC.
- Great Natural Light
ALL AVAILABLE SPACES(13)
Display Rental Rate as
- SPACE
- SIZE
- TERM
- RENTAL RATE
- SPACE USE
- CONDITION
- AVAILABLE
Corner 1st floor retail space. Additional storage space available. Access to loading/unloading. Onsite parking potentially available. Pay only pro-rata share of OpEx during 2023. Call for Details.
- Partially Built-Out as Standard Retail Space
- Corner Space
- Display Window
- Access to loading/unloading
- Highly Desirable End Cap Space
- Secure Storage
- Flexible Term
1st floor retail space. Additional storage space available. Access to loading/unloading. Onsite parking potentially available. Pay only pro-rata share of OpEx during 2023. Call for Details.
- Partially Built-Out as Standard Retail Space
- Secure Storage
- Flexible Term
- Located in-line with other retail
- Display Window
- Access to loading/unloading
1st floor retail space. Additional storage space available. Access to loading/unloading. Onsite parking potentially available. Pay only pro-rata share of OpEx during 2023. Call for Details.
- Partially Built-Out as Standard Retail Space
- Display Window
- Access to loading/unloading
- Located in-line with other retail
- Flexible Term
1st floor retail space. Additional storage space available. Access to loading/unloading. Onsite parking potentially available. Pay only pro-rata share of OpEx during 2023. Call for Details.
- Partially Built-Out as Standard Retail Space
- Secure Storage
- Flexible Term
- Located in-line with other retail
- Display Window
- Access to loading/unloading
1st floor retail space. Additional storage space available. Access to loading/unloading. Onsite parking potentially available. Pay only pro-rata share of OpEx during 2023. Call for Details.
- Partially Built-Out as Standard Retail Space
- Secure Storage
- Flexible Term
- Located in-line with other retail
- Display Window
- Access to loading/unloading
Former restaurant space with venting. Additional storage space available. Access to loading/unloading. Onsite parking potentially available. Pay only pro-rata share of OpEx during 2023. Call for Details.
- Fully Built-Out as a Restaurant or Café Space
- Kitchen
- Flexible Term
- Located in-line with other retail
- Display Window
- Access to loading/unloading
Exclusive Balcony NEW 3-Year Lease Promotion: $25 in Year 1, $30 in Year 2, $35 in Year 3. Call listing agents for more information.
- Rate includes utilities, building services and property expenses
- Mostly Open Floor Plan Layout
- Can be combined with additional space(s) for up to 18,272 SF of adjacent space
- Fully Built-Out as Standard Office
- Fits 30 - 95 People
- Natural Light
NEW 3-Year Lease Promotion: $25 in Year 1, $30 in Year 2, $35 in Year 3. Call listing agents for more information.
- Rate includes utilities, building services and property expenses
- Mostly Open Floor Plan Layout
- 1 Conference Room
- Natural Light
- Fully Built-Out as Standard Office
- Fits 17 - 52 People
- Can be combined with additional space(s) for up to 18,272 SF of adjacent space
NEW 3-Year Lease Promotion: $25 in Year 1, $30 in Year 2, $35 in Year 3. Call listing agents for more information.
- Rate includes utilities, building services and property expenses
- Mostly Open Floor Plan Layout
- Can be combined with additional space(s) for up to 17,616 SF of adjacent space
- Fully Built-Out as Standard Office
- Fits 3 - 10 People
- Natural Light
Shared Balcony NEW 3-Year Lease Promotion: $25 in Year 1, $30 in Year 2, $35 in Year 3. Call listing agents for more information.
- Rate includes utilities, building services and property expenses
- Mostly Open Floor Plan Layout
- Can be combined with additional space(s) for up to 17,616 SF of adjacent space
- Fully Built-Out as Standard Office
- Fits 12 - 37 People
- Natural Light
NEW 3-Year Lease Promotion: $25 in Year 1, $30 in Year 2, $35 in Year 3. Call listing agents for more information.
- Rate includes utilities, building services and property expenses
- Mostly Open Floor Plan Layout
- Can be combined with additional space(s) for up to 17,616 SF of adjacent space
- Fully Built-Out as Standard Office
- Fits 3 - 9 People
- Natural Light
Shared Balcony NEW 3-Year Lease Promotion: $25 in Year 1, $30 in Year 2, $35 in Year 3. Call listing agents for more information.
- Fully Built-Out as Standard Office
- Fits 20 - 64 People
- Natural Light
- Mostly Open Floor Plan Layout
- Can be combined with additional space(s) for up to 17,616 SF of adjacent space
NEW 3-Year Lease Promotion: $25 in Year 1, $30 in Year 2, $35 in Year 3. Call listing agents for more information.
- Rate includes utilities, building services and property expenses
- Mostly Open Floor Plan Layout
- Can be combined with additional space(s) for up to 17,616 SF of adjacent space
- Fully Built-Out as Standard Office
- Fits 8 - 23 People
- Natural Light
| Space | Size | Term | Rental Rate | Space Use | Condition | Available |
| 1st Floor, Ste 2700 | 1,431 SF | Negotiable | Upon Request | Retail | Partial Build-Out | Now |
| 1st Floor, Ste 2716 | 1,785 SF | Negotiable | Upon Request | Retail | Partial Build-Out | Now |
| 1st Floor, Ste 2724 | 415 SF | Negotiable | Upon Request | Retail | Partial Build-Out | Now |
| 1st Floor, Ste 2730 | 1,644 SF | Negotiable | Upon Request | Retail | Partial Build-Out | Now |
| 1st Floor, Ste 2740 | 2,736 SF | Negotiable | Upon Request | Retail | Partial Build-Out | Now |
| 1st Floor, Ste 380 | 2,174 SF | Negotiable | Upon Request | Retail | Full Build-Out | Now |
| 3rd Floor, Ste 300/310 | 11,837 SF | 2-10 Years | $34.67 CAD/SF/YR | Office | Full Build-Out | Now |
| 3rd Floor, Ste 320 | 6,435 SF | 2-10 Years | $34.67 CAD/SF/YR | Office | Full Build-Out | Now |
| 4th Floor, Ste 400 | 1,200 SF | 2-10 Years | $34.67 CAD/SF/YR | Office | Full Build-Out | Now |
| 4th Floor, Ste 404 | 4,548 SF | 2-10 Years | $34.67 CAD/SF/YR | Office | Full Build-Out | Now |
| 4th Floor, Ste 420 | 1,095 SF | 2-10 Years | $34.67 CAD/SF/YR | Office | Full Build-Out | Now |
| 4th Floor, Ste 430 | 7,969 SF | 2-10 Years | Upon Request | Office | Full Build-Out | Now |
| 4th Floor, Ste 450 | 2,804 SF | 2-10 Years | $34.67 CAD/SF/YR | Office | Full Build-Out | Now |
1st Floor, Ste 2700
| Size |
| 1,431 SF |
| Term |
| Negotiable |
| Rental Rate |
| Upon Request |
| Space Use |
| Retail |
| Condition |
| Partial Build-Out |
| Available |
| Now |
1st Floor, Ste 2716
| Size |
| 1,785 SF |
| Term |
| Negotiable |
| Rental Rate |
| Upon Request |
| Space Use |
| Retail |
| Condition |
| Partial Build-Out |
| Available |
| Now |
1st Floor, Ste 2724
| Size |
| 415 SF |
| Term |
| Negotiable |
| Rental Rate |
| Upon Request |
| Space Use |
| Retail |
| Condition |
| Partial Build-Out |
| Available |
| Now |
1st Floor, Ste 2730
| Size |
| 1,644 SF |
| Term |
| Negotiable |
| Rental Rate |
| Upon Request |
| Space Use |
| Retail |
| Condition |
| Partial Build-Out |
| Available |
| Now |
1st Floor, Ste 2740
| Size |
| 2,736 SF |
| Term |
| Negotiable |
| Rental Rate |
| Upon Request |
| Space Use |
| Retail |
| Condition |
| Partial Build-Out |
| Available |
| Now |
1st Floor, Ste 380
| Size |
| 2,174 SF |
| Term |
| Negotiable |
| Rental Rate |
| Upon Request |
| Space Use |
| Retail |
| Condition |
| Full Build-Out |
| Available |
| Now |
3rd Floor, Ste 300/310
| Size |
| 11,837 SF |
| Term |
| 2-10 Years |
| Rental Rate |
| $34.67 CAD/SF/YR |
| Space Use |
| Office |
| Condition |
| Full Build-Out |
| Available |
| Now |
3rd Floor, Ste 320
| Size |
| 6,435 SF |
| Term |
| 2-10 Years |
| Rental Rate |
| $34.67 CAD/SF/YR |
| Space Use |
| Office |
| Condition |
| Full Build-Out |
| Available |
| Now |
4th Floor, Ste 400
| Size |
| 1,200 SF |
| Term |
| 2-10 Years |
| Rental Rate |
| $34.67 CAD/SF/YR |
| Space Use |
| Office |
| Condition |
| Full Build-Out |
| Available |
| Now |
4th Floor, Ste 404
| Size |
| 4,548 SF |
| Term |
| 2-10 Years |
| Rental Rate |
| $34.67 CAD/SF/YR |
| Space Use |
| Office |
| Condition |
| Full Build-Out |
| Available |
| Now |
4th Floor, Ste 420
| Size |
| 1,095 SF |
| Term |
| 2-10 Years |
| Rental Rate |
| $34.67 CAD/SF/YR |
| Space Use |
| Office |
| Condition |
| Full Build-Out |
| Available |
| Now |
4th Floor, Ste 430
| Size |
| 7,969 SF |
| Term |
| 2-10 Years |
| Rental Rate |
| Upon Request |
| Space Use |
| Office |
| Condition |
| Full Build-Out |
| Available |
| Now |
4th Floor, Ste 450
| Size |
| 2,804 SF |
| Term |
| 2-10 Years |
| Rental Rate |
| $34.67 CAD/SF/YR |
| Space Use |
| Office |
| Condition |
| Full Build-Out |
| Available |
| Now |
FEATURES AND AMENITIES
- Balcony























