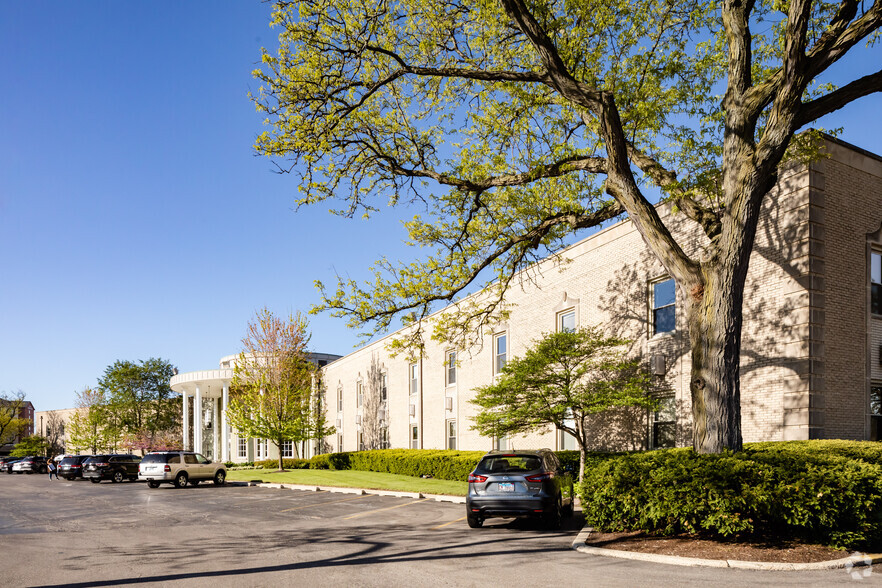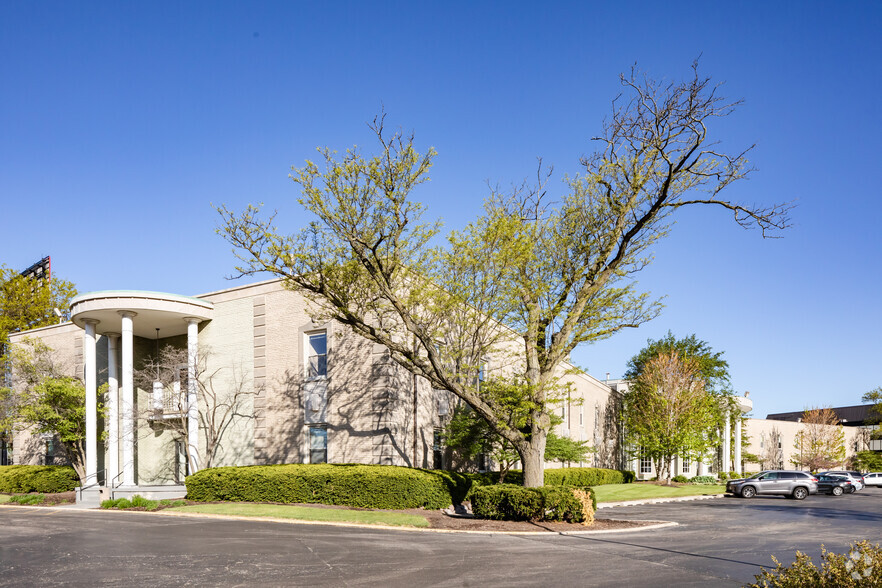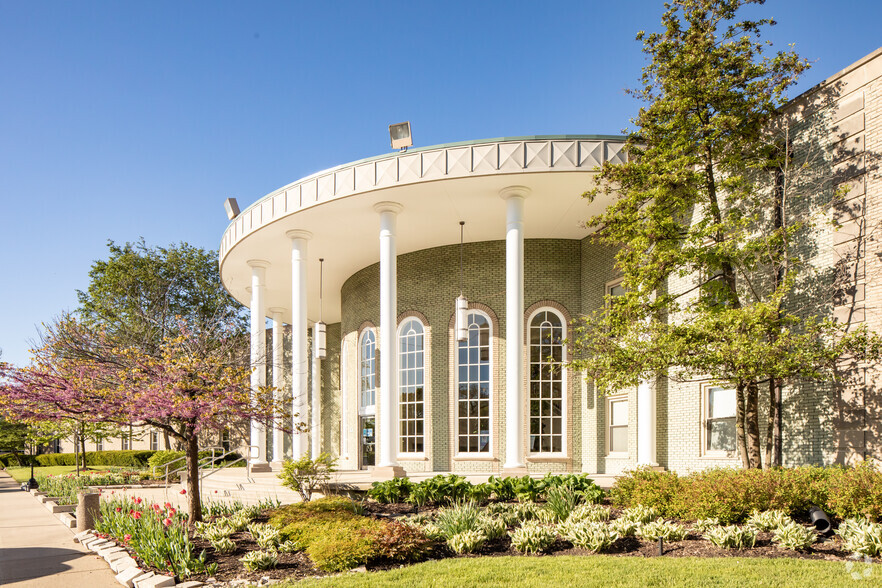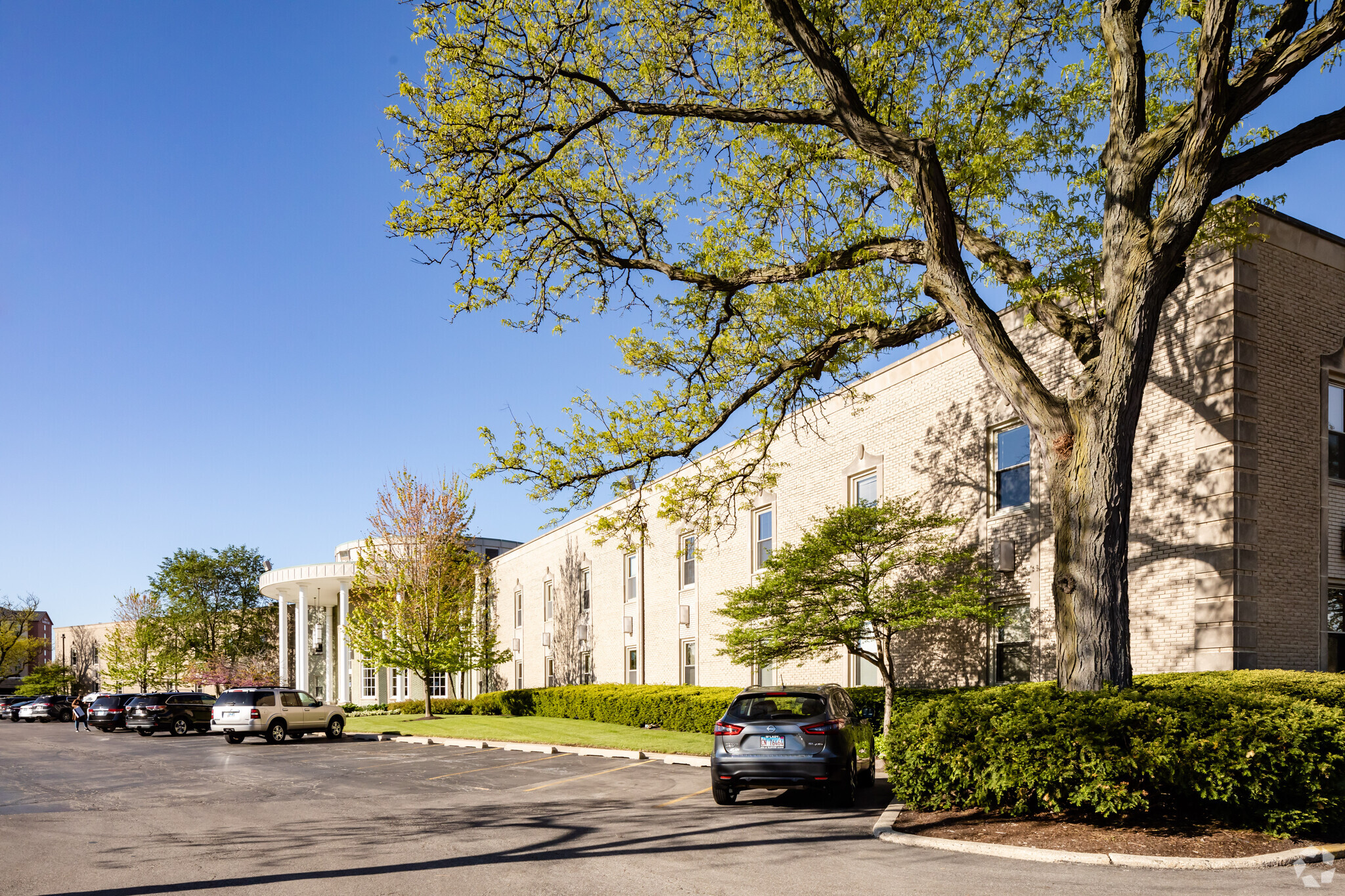2720 S River Rd 373 - 30,157 SF of Office Space Available in Des Plaines, IL 60018



ALL AVAILABLE SPACES(17)
Display Rental Rate as
- SPACE
- SIZE
- TERM
- RENTAL RATE
- SPACE USE
- CONDITION
- AVAILABLE
- Listed rate may not include certain utilities, building services and property expenses
Suite consists of 2,500sf of raw space with two entrances.
- Listed rate may not include certain utilities, building services and property expenses
- Mostly Open Floor Plan Layout
- Central Air and Heating
- 2,500sf of raw space
- Partially Built-Out as Standard Office
- Space is in Excellent Condition
- two entrances
The suite features 4 private offices, an IT/ Storage room, and a reception/ open area.
- Listed rate may not include certain utilities, building services and property expenses
- Office intensive layout
- Private offices are available.
- Fully Built-Out as Standard Office
- Central Air and Heating
The suite has a reception area, 5 private offices, and a large IT closet/storage
- Listed rate may not include certain utilities, building services and property expenses
- Mostly Open Floor Plan Layout
- Space is in Excellent Condition
- Reception area
- large IT closet
- Partially Built-Out as Standard Office
- 5 Private Offices
- Central Air and Heating
- 5 private offices
The suite has 5 private window line offices, a reception area, kitchen, and open area.
- Listed rate may not include certain utilities, building services and property expenses
The suite has two private entrances, a large IT closet, two private offices (one window line)
- Listed rate may not include certain utilities, building services and property expenses
- Mostly Open Floor Plan Layout
- Space is in Excellent Condition
- Two private entrances
- Two private offices
- Partially Built-Out as Standard Office
- 2 Private Offices
- Central Air and Heating
- Large IT closet
- One window line
The suite has 2 private offices and an open area.
- Listed rate may not include certain utilities, building services and property expenses
Suite has an open area with IT/ Storage room.
- Listed rate may not include certain utilities, building services and property expenses
The suite has 3 private offices, large open area, and storage/IT closets.
- Listed rate may not include certain utilities, building services and property expenses
- Mostly Open Floor Plan Layout
- Space is in Excellent Condition
- Offers a storage/IT closet.
- Fully Built-Out as Standard Office
- 3 Private Offices
- Central Air and Heating
The suite has 2 window line offices, 2 coat/ storage closets, and an open area.
- Listed rate may not include certain utilities, building services and property expenses
The suite has 1 private office and an open area.
- Listed rate may not include certain utilities, building services and property expenses
Suite has 3 private offices and large open work area.
- Listed rate may not include certain utilities, building services and property expenses
- Mostly Open Floor Plan Layout
- Space is in Excellent Condition
- 3 private offices
- Partially Built-Out as Standard Office
- 3 Private Offices
- Central Air and Heating
- Large open work area
The suite has 2 offices with windows, 1 interior office, IT/ storage closet, and an open area.
- Listed rate may not include certain utilities, building services and property expenses
The suite has 1 office with a window, 2 interior offices, IT/storage closets, and a large open area.
- Listed rate may not include certain utilities, building services and property expenses
- Mostly Open Floor Plan Layout
- Space is in Excellent Condition
- three private offices (one window line)
- Partially Built-Out as Standard Office
- 3 Private Offices
- Central Air and Heating
- Large open concept area
The suite has 1 office with a window, 2 interior offices, a private bathroom, and a room with a sink.
- Listed rate may not include certain utilities, building services and property expenses
- Mostly Open Floor Plan Layout
- Space is in Excellent Condition
- Private Restrooms
- Partially Built-Out as Standard Office
- 3 Private Offices
- Central Air and Heating
- Open area has a sink.
Suite has 2 office with windows, 1 interior office, a conference room, and open area with coat closet. Can be combined with suite 254.
- Listed rate may not include certain utilities, building services and property expenses
Suite consists of 4 window-lined offices, one with a waiting room and storage attached, a conference room, a kitchen, and an open area. Can be combined with suite 250.
- Listed rate may not include certain utilities, building services and property expenses
| Space | Size | Term | Rental Rate | Space Use | Condition | Available |
| Lower Level, Ste 1 | 510 SF | Negotiable | $19.44 CAD/SF/YR | Office | - | 2025-06-01 |
| Lower Level, Ste 12 | 2,499 SF | Negotiable | $13.19 CAD/SF/YR | Office | Partial Build-Out | Now |
| Lower Level, Ste 21 | 1,366 SF | Negotiable | $13.19 CAD/SF/YR | Office | Full Build-Out | Now |
| Lower Level, Ste 40 | 1,536 SF | Negotiable | $13.19 CAD/SF/YR | Office | Partial Build-Out | Now |
| 1st Floor, Ste 112 | 2,673 SF | Negotiable | $22.21 CAD/SF/YR | Office | - | Now |
| 1st Floor, Ste 136 | 1,281 SF | Negotiable | $18.74 CAD/SF/YR | Office | Partial Build-Out | Now |
| 1st Floor, Ste 136A | 908-1,281 SF | Negotiable | $22.21 CAD/SF/YR | Office | - | 60 Days |
| 1st Floor, Ste 137 | 373-1,281 SF | Negotiable | $24.99 CAD/SF/YR | Office | - | 60 Days |
| 1st Floor, Ste 142 | 1,403 SF | Negotiable | $18.74 CAD/SF/YR | Office | Full Build-Out | Now |
| 1st Floor, Ste 142A | 769-1,403 SF | Negotiable | $22.21 CAD/SF/YR | Office | - | 60 Days |
| 1st Floor, Ste 143 | 634-1,403 SF | Negotiable | $22.21 CAD/SF/YR | Office | - | 60 Days |
| 1st Floor, Ste 146 | 1,468 SF | Negotiable | $18.74 CAD/SF/YR | Office | Partial Build-Out | Now |
| 2nd Floor, Ste 210 | 1,000 SF | Negotiable | $19.44 CAD/SF/YR | Office | - | Now |
| 2nd Floor, Ste 216 | 1,492 SF | Negotiable | $18.74 CAD/SF/YR | Office | Partial Build-Out | Now |
| 2nd Floor, Ste 234 | 1,443 SF | Negotiable | $18.74 CAD/SF/YR | Office | Partial Build-Out | Now |
| 2nd Floor, Ste 250 | 1,708-4,059 SF | Negotiable | $20.82 CAD/SF/YR | Office | - | Now |
| 2nd Floor, Ste 254 | 2,351-4,059 SF | Negotiable | $20.82 CAD/SF/YR | Office | - | 2025-06-01 |
Lower Level, Ste 1
| Size |
| 510 SF |
| Term |
| Negotiable |
| Rental Rate |
| $19.44 CAD/SF/YR |
| Space Use |
| Office |
| Condition |
| - |
| Available |
| 2025-06-01 |
Lower Level, Ste 12
| Size |
| 2,499 SF |
| Term |
| Negotiable |
| Rental Rate |
| $13.19 CAD/SF/YR |
| Space Use |
| Office |
| Condition |
| Partial Build-Out |
| Available |
| Now |
Lower Level, Ste 21
| Size |
| 1,366 SF |
| Term |
| Negotiable |
| Rental Rate |
| $13.19 CAD/SF/YR |
| Space Use |
| Office |
| Condition |
| Full Build-Out |
| Available |
| Now |
Lower Level, Ste 40
| Size |
| 1,536 SF |
| Term |
| Negotiable |
| Rental Rate |
| $13.19 CAD/SF/YR |
| Space Use |
| Office |
| Condition |
| Partial Build-Out |
| Available |
| Now |
1st Floor, Ste 112
| Size |
| 2,673 SF |
| Term |
| Negotiable |
| Rental Rate |
| $22.21 CAD/SF/YR |
| Space Use |
| Office |
| Condition |
| - |
| Available |
| Now |
1st Floor, Ste 136
| Size |
| 1,281 SF |
| Term |
| Negotiable |
| Rental Rate |
| $18.74 CAD/SF/YR |
| Space Use |
| Office |
| Condition |
| Partial Build-Out |
| Available |
| Now |
1st Floor, Ste 136A
| Size |
| 908-1,281 SF |
| Term |
| Negotiable |
| Rental Rate |
| $22.21 CAD/SF/YR |
| Space Use |
| Office |
| Condition |
| - |
| Available |
| 60 Days |
1st Floor, Ste 137
| Size |
| 373-1,281 SF |
| Term |
| Negotiable |
| Rental Rate |
| $24.99 CAD/SF/YR |
| Space Use |
| Office |
| Condition |
| - |
| Available |
| 60 Days |
1st Floor, Ste 142
| Size |
| 1,403 SF |
| Term |
| Negotiable |
| Rental Rate |
| $18.74 CAD/SF/YR |
| Space Use |
| Office |
| Condition |
| Full Build-Out |
| Available |
| Now |
1st Floor, Ste 142A
| Size |
| 769-1,403 SF |
| Term |
| Negotiable |
| Rental Rate |
| $22.21 CAD/SF/YR |
| Space Use |
| Office |
| Condition |
| - |
| Available |
| 60 Days |
1st Floor, Ste 143
| Size |
| 634-1,403 SF |
| Term |
| Negotiable |
| Rental Rate |
| $22.21 CAD/SF/YR |
| Space Use |
| Office |
| Condition |
| - |
| Available |
| 60 Days |
1st Floor, Ste 146
| Size |
| 1,468 SF |
| Term |
| Negotiable |
| Rental Rate |
| $18.74 CAD/SF/YR |
| Space Use |
| Office |
| Condition |
| Partial Build-Out |
| Available |
| Now |
2nd Floor, Ste 210
| Size |
| 1,000 SF |
| Term |
| Negotiable |
| Rental Rate |
| $19.44 CAD/SF/YR |
| Space Use |
| Office |
| Condition |
| - |
| Available |
| Now |
2nd Floor, Ste 216
| Size |
| 1,492 SF |
| Term |
| Negotiable |
| Rental Rate |
| $18.74 CAD/SF/YR |
| Space Use |
| Office |
| Condition |
| Partial Build-Out |
| Available |
| Now |
2nd Floor, Ste 234
| Size |
| 1,443 SF |
| Term |
| Negotiable |
| Rental Rate |
| $18.74 CAD/SF/YR |
| Space Use |
| Office |
| Condition |
| Partial Build-Out |
| Available |
| Now |
2nd Floor, Ste 250
| Size |
| 1,708-4,059 SF |
| Term |
| Negotiable |
| Rental Rate |
| $20.82 CAD/SF/YR |
| Space Use |
| Office |
| Condition |
| - |
| Available |
| Now |
2nd Floor, Ste 254
| Size |
| 2,351-4,059 SF |
| Term |
| Negotiable |
| Rental Rate |
| $20.82 CAD/SF/YR |
| Space Use |
| Office |
| Condition |
| - |
| Available |
| 2025-06-01 |
PROPERTY OVERVIEW
2720 River Road Building is situated in Des Plaines, a northwest suburb of Chicago, IL. The building boasts a stunning atrium lobby with a grand staircase leading to the second floor. There is a building conference room, a tenant lounge, and ample outdoor parking. The building offers excellent visibility and immediate access to expressways I-294 and I-90. Additionally, it is conveniently located near O'Hare Airport, Rivers Casino, Donald E. Stephens Convention Center, Allstate Arena, and the Chicago Prime Outlets.
- Atrium
- Property Manager on Site















































