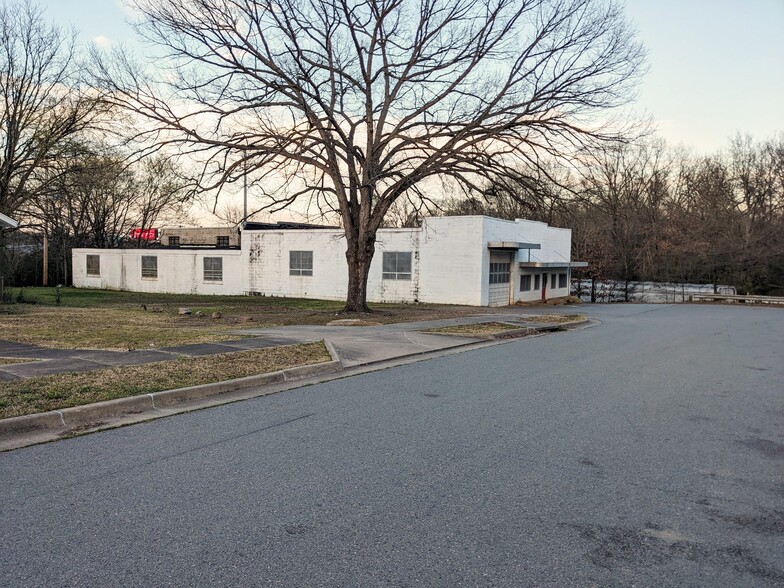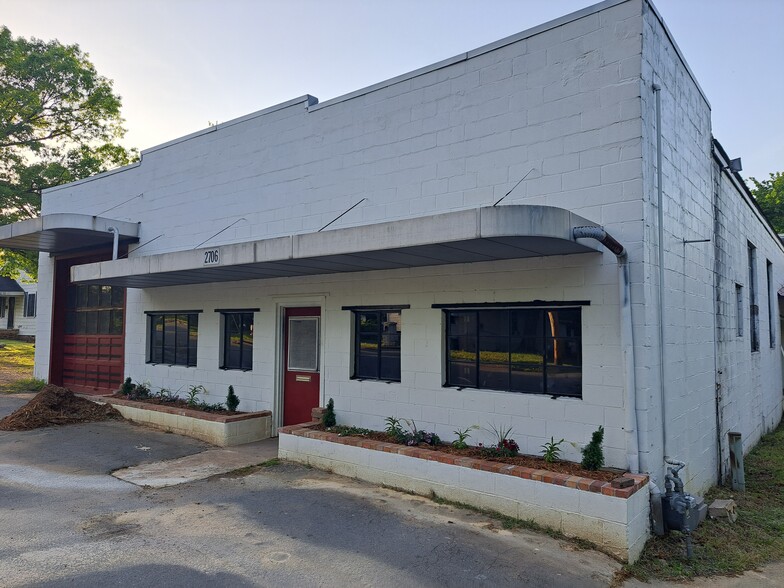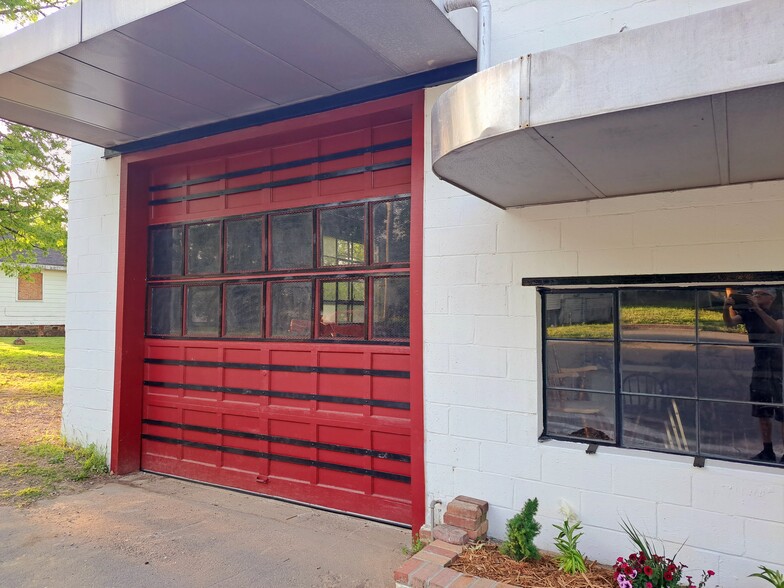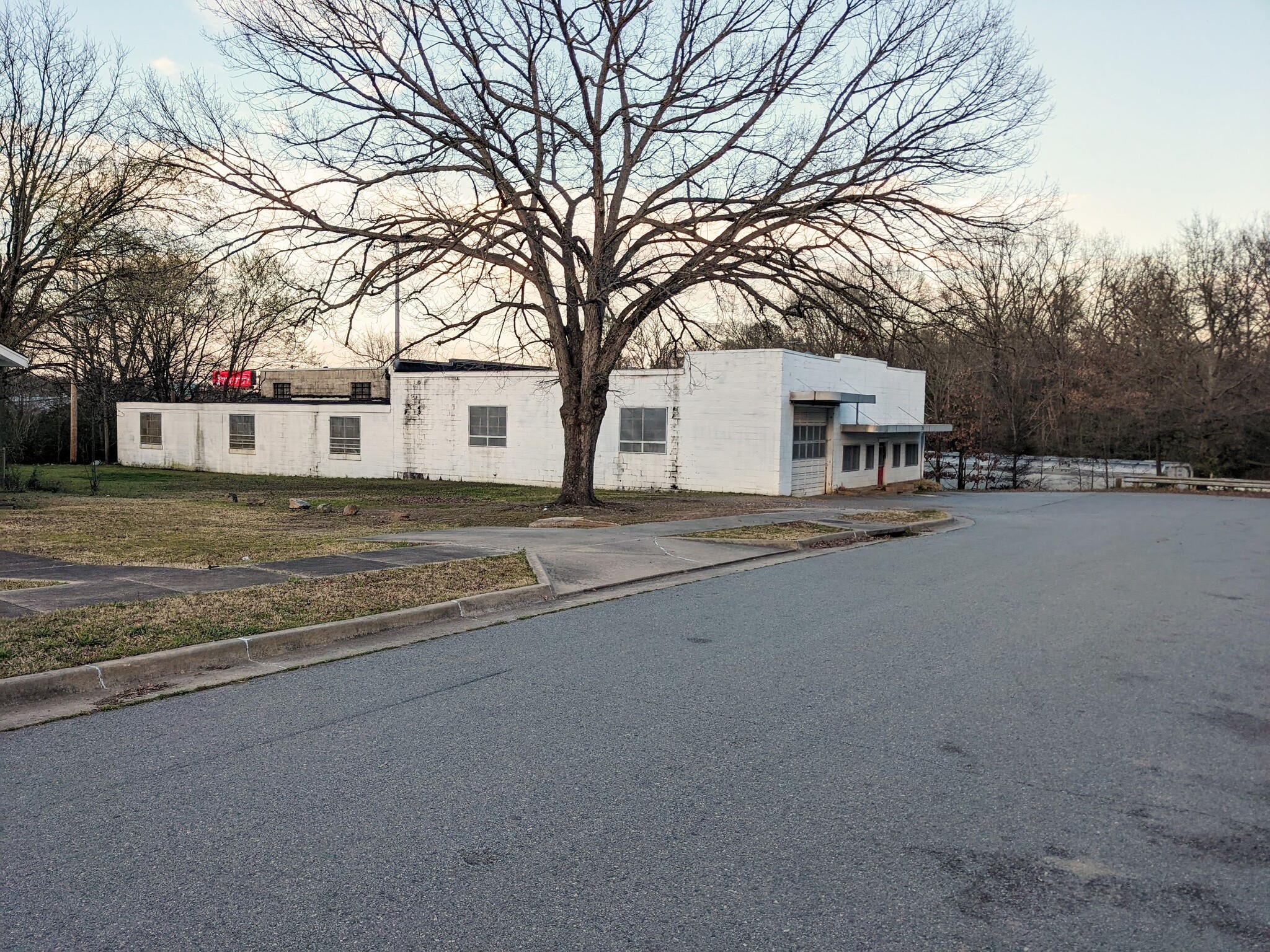
2706 W 11th St
This feature is unavailable at the moment.
We apologize, but the feature you are trying to access is currently unavailable. We are aware of this issue and our team is working hard to resolve the matter.
Please check back in a few minutes. We apologize for the inconvenience.
- LoopNet Team
thank you

Your email has been sent!
2706 W 11th St
7,463 SF Industrial Building Little Rock, AR 72204 For Sale



Executive Summary
Inquire for pricing. Trackside West LLC is pleased to announce that a well built, aesthetically pleasing, centrally located and practical vintage warehouse / light manufacturing building with parking is available for sale or rental at 2706 W. 11th St. See loopnet for rental information. The property is zoned I-2, a permissive zoning which would allow a great many potential uses. The property is not currently rented.
The property is zoned I-2, and is appropriate for a wide range of uses. It has industrial electric service. It can serve well for continued light industrial use, warehouse or retail. With its good looks, great vibe and central location, other, more creative uses are also possible.Potential owners could benefit from its spot and cool look to go in a very different direction - such as event space, bar/restaurant, creator/maker space, church use, or with zoning change, loft style residential conversion. This is generic metal box in a nowhere spot. It's a place to inspire the imagination. There is nothing like it anywhere nearby.
The building is just one block south of I-630, and two blocks east of Woodrow, a couple of minutes from the Interstate exit. The property is located directly on the Union Pacific right of way, on a quiet dead-end street. It has 7,463 square feet, plus an additional 800 or so square feet of storage above the office. The entire interior of the building has been cleaned and repainted, except for some retained historic touches. Most of it has a new roof. All of the original casement windows were restored and window panes, other than a few remaining original ones, were replaced with new 1/4 inch glass.
The southern part building was was built in 1945 as the home of the Arkansas Minnow Box Company, was purchased and expanded in 1953 by the Jennings family for Arkansas Sheet Metal. It was bought in June 2022 by its third owner. Trackside West is owned by Paul Dodds, the owner of Urban Frontier LLC, a prime mover behind the restoration of many homes in the Central High historic area, and resident of the neighborhood. The property is in solid shape, with some settlement of the floor in tne small northeast room.
There are four paved parking spaces available in front of the property. It is being offered along with three vacant lots, each 0.16 acres. One of the lots is directly east of the warehouse, one is two lots to the east of it and the third is across the street and one lot east on the corner. Each vacant lot, could provide an additional ten or more parking spaces.
The building has a large garage door facing 11th Street, and two loading bays trackside, with three garage doors and one hinged door.
The office area includes two private offices, an open space with a kitchen, suitable for a reception and meeting area, a store room and a powder room. The 691 square foot office area is heated and cooled. The prior owners reported that the last break in was in the 1970’s. The front office door has a buzzer for security.
All walls but the office are cinderblock, with the original metal windows. Most windows are covered with heavy metal mesh grills for security. The floor is concrete throughout and has handled heavy weight machinery for decades, with little sign of wear or damage. The original wooden deck ceilings are an attractive feature in all rooms.
The southern third or so of the building contains the office, storage above the office and, around the office, plus a 1900 square foot open area with 16 foot ceilings. The prior owners used this to store a truck and two vans, plus materials. This area has access to the rest of the building through a garage door and swinging door, and to a loading bay through a garage door facing east to the tracks.
The rest of the building, including 4731 square feet, includes a U-shaped room with connected south (1181 SF), west (488 SF) and north (1145 SF) sides with 10 foot high ceilings, surrounding a 1496 square foot central work room with 16 foot high ceilings and a gallery of high clerestory windows, plus a room in the northeast corner with 367 square feet.
This area includes two exterior garage doors facing bays, plus a hinged door at the northern bay. It also includes two washrooms. The entire building outside the office is partially heated, but not cooled or insulated. The pictures show some inventory and other items that can be removed before rental.
Current taxes are $1378 annually. The property would be sold "as is". Title to the building and adjacent lot are insurable, but the two vacant lots will be sold with quitclaim deeds, as they were purchased following State Lands sales and title has not been quieted.
For more information or to see the place, write Paul Dodds at centralhistoric@gmail.com or call at 501 791 4135.
The property is zoned I-2, and is appropriate for a wide range of uses. It has industrial electric service. It can serve well for continued light industrial use, warehouse or retail. With its good looks, great vibe and central location, other, more creative uses are also possible.Potential owners could benefit from its spot and cool look to go in a very different direction - such as event space, bar/restaurant, creator/maker space, church use, or with zoning change, loft style residential conversion. This is generic metal box in a nowhere spot. It's a place to inspire the imagination. There is nothing like it anywhere nearby.
The building is just one block south of I-630, and two blocks east of Woodrow, a couple of minutes from the Interstate exit. The property is located directly on the Union Pacific right of way, on a quiet dead-end street. It has 7,463 square feet, plus an additional 800 or so square feet of storage above the office. The entire interior of the building has been cleaned and repainted, except for some retained historic touches. Most of it has a new roof. All of the original casement windows were restored and window panes, other than a few remaining original ones, were replaced with new 1/4 inch glass.
The southern part building was was built in 1945 as the home of the Arkansas Minnow Box Company, was purchased and expanded in 1953 by the Jennings family for Arkansas Sheet Metal. It was bought in June 2022 by its third owner. Trackside West is owned by Paul Dodds, the owner of Urban Frontier LLC, a prime mover behind the restoration of many homes in the Central High historic area, and resident of the neighborhood. The property is in solid shape, with some settlement of the floor in tne small northeast room.
There are four paved parking spaces available in front of the property. It is being offered along with three vacant lots, each 0.16 acres. One of the lots is directly east of the warehouse, one is two lots to the east of it and the third is across the street and one lot east on the corner. Each vacant lot, could provide an additional ten or more parking spaces.
The building has a large garage door facing 11th Street, and two loading bays trackside, with three garage doors and one hinged door.
The office area includes two private offices, an open space with a kitchen, suitable for a reception and meeting area, a store room and a powder room. The 691 square foot office area is heated and cooled. The prior owners reported that the last break in was in the 1970’s. The front office door has a buzzer for security.
All walls but the office are cinderblock, with the original metal windows. Most windows are covered with heavy metal mesh grills for security. The floor is concrete throughout and has handled heavy weight machinery for decades, with little sign of wear or damage. The original wooden deck ceilings are an attractive feature in all rooms.
The southern third or so of the building contains the office, storage above the office and, around the office, plus a 1900 square foot open area with 16 foot ceilings. The prior owners used this to store a truck and two vans, plus materials. This area has access to the rest of the building through a garage door and swinging door, and to a loading bay through a garage door facing east to the tracks.
The rest of the building, including 4731 square feet, includes a U-shaped room with connected south (1181 SF), west (488 SF) and north (1145 SF) sides with 10 foot high ceilings, surrounding a 1496 square foot central work room with 16 foot high ceilings and a gallery of high clerestory windows, plus a room in the northeast corner with 367 square feet.
This area includes two exterior garage doors facing bays, plus a hinged door at the northern bay. It also includes two washrooms. The entire building outside the office is partially heated, but not cooled or insulated. The pictures show some inventory and other items that can be removed before rental.
Current taxes are $1378 annually. The property would be sold "as is". Title to the building and adjacent lot are insurable, but the two vacant lots will be sold with quitclaim deeds, as they were purchased following State Lands sales and title has not been quieted.
For more information or to see the place, write Paul Dodds at centralhistoric@gmail.com or call at 501 791 4135.
Property Facts
Utilities
- Lighting - Fluorescent
- Gas - Natural
- Water - City
- Sewer - City
- Heating - Gas
Space Availability
- Space
- Size
- Space Use
- Condition
- Available
Voir la description de la propriété ci-dessous. Beau espace vintage en bon état. Propre, bien construit, fraîchement peint, dans un endroit super central.
| Space | Size | Space Use | Condition | Available |
| 1st Floor | 7,463 SF | Industrial | - | Now |
1st Floor
| Size |
| 7,463 SF |
| Space Use |
| Industrial |
| Condition |
| - |
| Available |
| Now |
1 of 2
VIDEOS
3D TOUR
PHOTOS
STREET VIEW
STREET
MAP
1st Floor
| Size | 7,463 SF |
| Space Use | Industrial |
| Condition | - |
| Available | Now |
Voir la description de la propriété ci-dessous. Beau espace vintage en bon état. Propre, bien construit, fraîchement peint, dans un endroit super central.
1 of 1
PROPERTY TAXES
| Parcel Numbers | Improvements Assessment | $25,375 CAD | |
| Land Assessment | $2,347 CAD | Total Assessment | $27,722 CAD |
PROPERTY TAXES
Parcel Numbers
Land Assessment
$2,347 CAD
Improvements Assessment
$25,375 CAD
Total Assessment
$27,722 CAD
zoning
| Zoning Code | I-2 (See www.littlerock.gov, Municipal Code for Sec. 36-320. - I-2 light industrial district. Broadly permissive zoning use.) |
| I-2 (See www.littlerock.gov, Municipal Code for Sec. 36-320. - I-2 light industrial district. Broadly permissive zoning use.) |
1 of 39
VIDEOS
3D TOUR
PHOTOS
STREET VIEW
STREET
MAP
1 of 1
Presented by
Trackside West LLC
2706 W 11th St
Already a member? Log In
Hmm, there seems to have been an error sending your message. Please try again.
Thanks! Your message was sent.





