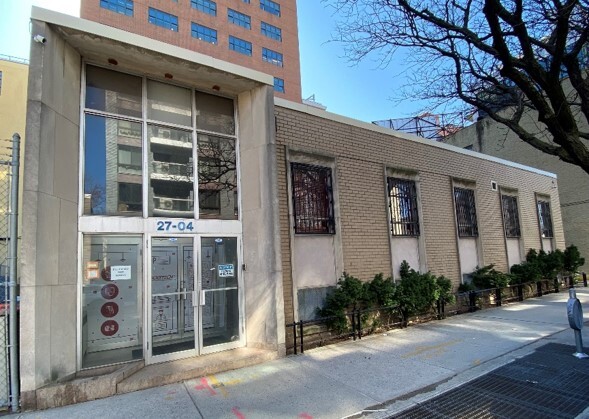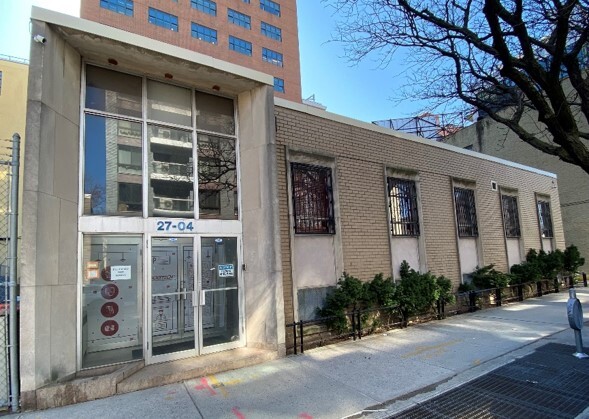
This feature is unavailable at the moment.
We apologize, but the feature you are trying to access is currently unavailable. We are aware of this issue and our team is working hard to resolve the matter.
Please check back in a few minutes. We apologize for the inconvenience.
- LoopNet Team
thank you

Your email has been sent!
2704 41st Ave
3,200 - 6,400 SF of Office Space Available in Long Island City, NY 11101

Highlights
- Just minutes form Subway lines
- Lots of natural light
- Two minutes to 59th St bridge
- 6,400 Sq. Ft. Office Building + 22 Car Parking For Lease In LIC!
all available spaces(2)
Display Rental Rate as
- Space
- Size
- Term
- Rental Rate
- Space Use
- Condition
- Available
Two-story office building with parking located one block from Queensboro Plaza, ideal for general contractor, repair services, union offices, architectural offices, sub-contractor, midtown service industries, fleet, operations, engineering site operations, windowed offices on 4 sides, incredible accessibility, immediate availability 3,200 sq. ft. floor plate, 12' ceilings, T1 available, 1 block to N, W, 7, R, M, E, F subway, several bus lines and CitiBike stand, close to bridges, tunnels and highways, easy access to airports.
- Partially Built-Out as Standard Office
- Can be combined with additional space(s) for up to 6,400 SF of adjacent space
- Kitchen
- Windowed offices
- Mostly Open Floor Plan Layout
- Central Air and Heating
- Private Restrooms
Two-story office building with parking located one block from Queensboro Plaza, ideal for general contractor, repair services, union offices, architectural offices, sub-contractor, midtown service industries, fleet, operations, engineering site operations, windowed offices on 4 sides, incredible accessibility, immediate availability 3,200 sq. ft. floor plate, 12' ceilings, T1 available, 1 block to N, W, 7, R, M, E, F subway, several bus lines and CitiBike stand, close to bridges, tunnels and highways, easy access to airports.
- Partially Built-Out as Standard Office
- Can be combined with additional space(s) for up to 6,400 SF of adjacent space
- Incredible accessibility
- Mostly Open Floor Plan Layout
- Windowed offices
| Space | Size | Term | Rental Rate | Space Use | Condition | Available |
| 1st Floor | 3,200 SF | 2-10 Years | Upon Request Upon Request Upon Request Upon Request | Office | Partial Build-Out | 30 Days |
| 2nd Floor | 3,200 SF | 2-10 Years | Upon Request Upon Request Upon Request Upon Request | Office | Partial Build-Out | 30 Days |
1st Floor
| Size |
| 3,200 SF |
| Term |
| 2-10 Years |
| Rental Rate |
| Upon Request Upon Request Upon Request Upon Request |
| Space Use |
| Office |
| Condition |
| Partial Build-Out |
| Available |
| 30 Days |
2nd Floor
| Size |
| 3,200 SF |
| Term |
| 2-10 Years |
| Rental Rate |
| Upon Request Upon Request Upon Request Upon Request |
| Space Use |
| Office |
| Condition |
| Partial Build-Out |
| Available |
| 30 Days |
1st Floor
| Size | 3,200 SF |
| Term | 2-10 Years |
| Rental Rate | Upon Request |
| Space Use | Office |
| Condition | Partial Build-Out |
| Available | 30 Days |
Two-story office building with parking located one block from Queensboro Plaza, ideal for general contractor, repair services, union offices, architectural offices, sub-contractor, midtown service industries, fleet, operations, engineering site operations, windowed offices on 4 sides, incredible accessibility, immediate availability 3,200 sq. ft. floor plate, 12' ceilings, T1 available, 1 block to N, W, 7, R, M, E, F subway, several bus lines and CitiBike stand, close to bridges, tunnels and highways, easy access to airports.
- Partially Built-Out as Standard Office
- Mostly Open Floor Plan Layout
- Can be combined with additional space(s) for up to 6,400 SF of adjacent space
- Central Air and Heating
- Kitchen
- Private Restrooms
- Windowed offices
2nd Floor
| Size | 3,200 SF |
| Term | 2-10 Years |
| Rental Rate | Upon Request |
| Space Use | Office |
| Condition | Partial Build-Out |
| Available | 30 Days |
Two-story office building with parking located one block from Queensboro Plaza, ideal for general contractor, repair services, union offices, architectural offices, sub-contractor, midtown service industries, fleet, operations, engineering site operations, windowed offices on 4 sides, incredible accessibility, immediate availability 3,200 sq. ft. floor plate, 12' ceilings, T1 available, 1 block to N, W, 7, R, M, E, F subway, several bus lines and CitiBike stand, close to bridges, tunnels and highways, easy access to airports.
- Partially Built-Out as Standard Office
- Mostly Open Floor Plan Layout
- Can be combined with additional space(s) for up to 6,400 SF of adjacent space
- Windowed offices
- Incredible accessibility
Property Overview
Two-story office building + 22 car parking located one block from Queensboro Plaza, ideal for general contractor, repair services, union offices, architectural offices, sub-contractor, midtown service industries, fleet, operations, engineering site operations, windowed offices - 4 sides, incredible accessibility, immediate availability, 3,200 sq. ft. floor plate, 12’ ceiling height, TI available, 1 block to N, W, 7, R, M, E, F subway, M32, QM2, QM3, QM20, Q102, B62 bus lines and Citi Bike stand, close to 59th Street Bridge, LIE-Midtown Easy access to LaGuardia and JFK airports.
- Bus Line
- Signage
PROPERTY FACTS
Presented by

2704 41st Ave
Hmm, there seems to have been an error sending your message. Please try again.
Thanks! Your message was sent.



