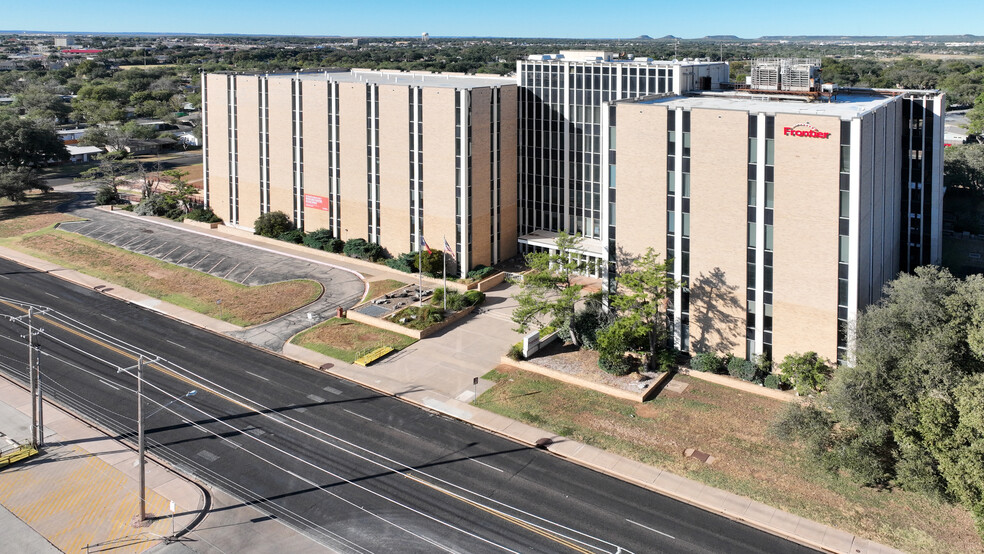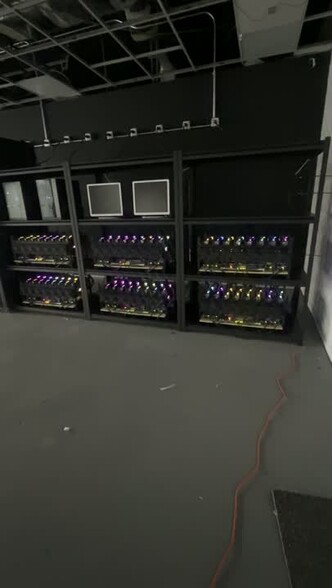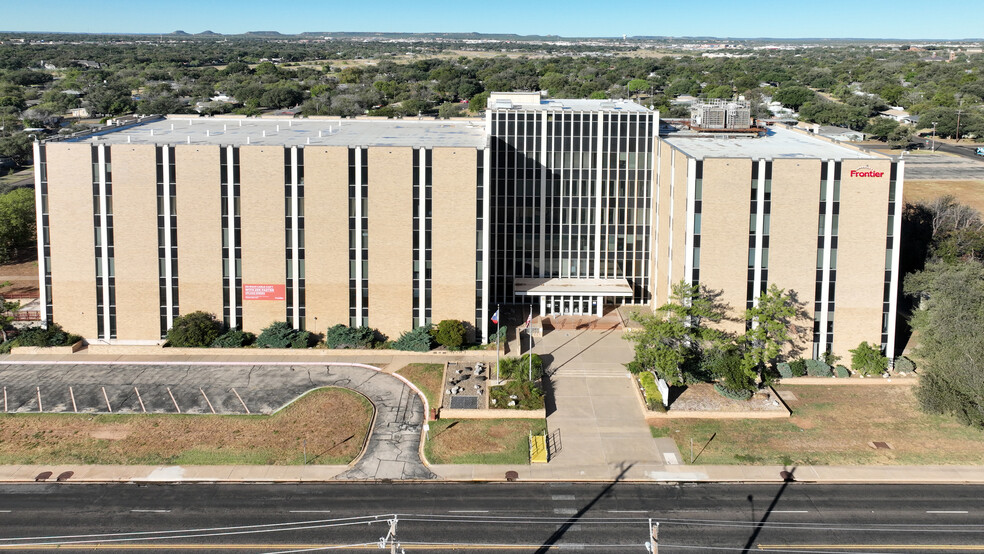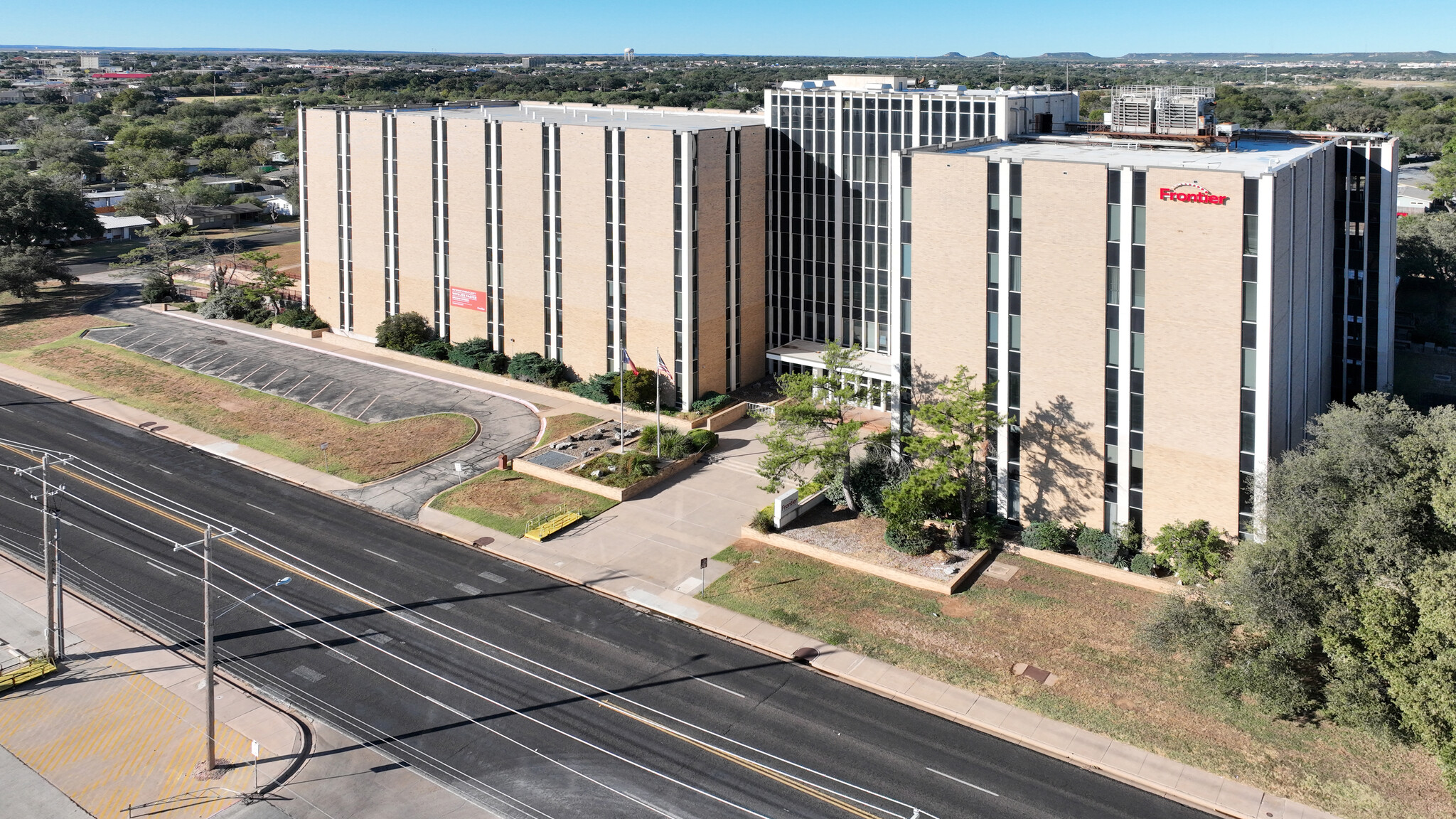
2701 S Johnson St
This feature is unavailable at the moment.
We apologize, but the feature you are trying to access is currently unavailable. We are aware of this issue and our team is working hard to resolve the matter.
Please check back in a few minutes. We apologize for the inconvenience.
- LoopNet Team
thank you

Your email has been sent!
2701 S Johnson St
286,610 SF 15% Leased Office Building San Angelo, TX 76904 For Sale



Investment Highlights
- Data Center Colocation
- Excess Land
Executive Summary
This prominent six-story office building, built in 1955 and currently undergoing renovations, offers 286,610 square feet of high-security office space situated on a 10.01-acre lot. The top four floors, each approximately 29,970 square feet, are available for lease, featuring open floor plans and expansive windows along all exterior walls, ensuring abundant natural light.
Zoned CG-CH, this property is ideally located near downtown, the airport, and the university, making it a strategic choice for businesses seeking a secure, spacious, and modernized office environment.
The building includes A Data Center Colocation space on the first floor (35,000 sq. ft.) with multi-tenant users, a variety of flexible workspace configurations, such as private suites, cages, private offices, raised-floor private suites, and conference rooms. Tenants will also benefit from lounge areas and additional available office space. Each floor is divided into a South wing (16,867 sq. ft.) and a North wing (8,833 sq. ft.), both equipped with cubicles, private offices, conference rooms, restrooms, and secure card-swipe access.
Access to each floor is seamless with four elevators and central hubs that include stairwells. The property offers 239 parking spaces, with a parking ratio of 0.83/1,000 square feet, providing ample convenience for tenants and visitors.
Zoned CG-CH, this property is ideally located near downtown, the airport, and the university, making it a strategic choice for businesses seeking a secure, spacious, and modernized office environment.
The building includes A Data Center Colocation space on the first floor (35,000 sq. ft.) with multi-tenant users, a variety of flexible workspace configurations, such as private suites, cages, private offices, raised-floor private suites, and conference rooms. Tenants will also benefit from lounge areas and additional available office space. Each floor is divided into a South wing (16,867 sq. ft.) and a North wing (8,833 sq. ft.), both equipped with cubicles, private offices, conference rooms, restrooms, and secure card-swipe access.
Access to each floor is seamless with four elevators and central hubs that include stairwells. The property offers 239 parking spaces, with a parking ratio of 0.83/1,000 square feet, providing ample convenience for tenants and visitors.
Data Room Click Here to Access
- Third Party Reports
Financial Summary (Pro forma - 2025) Click Here to Access |
Annual (CAD) | Annual Per SF (CAD) |
|---|---|---|
| Gross Rental Income |
$99,999

|
$9.99

|
| Other Income |
-

|
-

|
| Vacancy Loss |
-

|
-

|
| Effective Gross Income |
$99,999

|
$9.99

|
| Taxes |
$99,999

|
$9.99

|
| Operating Expenses |
$99,999

|
$9.99

|
| Total Expenses |
$99,999

|
$9.99

|
| Net Operating Income |
$99,999

|
$9.99

|
Financial Summary (Pro forma - 2025) Click Here to Access
| Gross Rental Income (CAD) | |
|---|---|
| Annual | $99,999 |
| Annual Per SF | $9.99 |
| Other Income (CAD) | |
|---|---|
| Annual | - |
| Annual Per SF | - |
| Vacancy Loss (CAD) | |
|---|---|
| Annual | - |
| Annual Per SF | - |
| Effective Gross Income (CAD) | |
|---|---|
| Annual | $99,999 |
| Annual Per SF | $9.99 |
| Taxes (CAD) | |
|---|---|
| Annual | $99,999 |
| Annual Per SF | $9.99 |
| Operating Expenses (CAD) | |
|---|---|
| Annual | $99,999 |
| Annual Per SF | $9.99 |
| Total Expenses (CAD) | |
|---|---|
| Annual | $99,999 |
| Annual Per SF | $9.99 |
| Net Operating Income (CAD) | |
|---|---|
| Annual | $99,999 |
| Annual Per SF | $9.99 |
Property Facts
Sale Type
Investment or Owner User
Property Type
Office
Property Subtype
Building Size
286,610 SF
Building Class
B
Year Built/Renovated
1955/2024
Percent Leased
15%
Tenancy
Multiple
Building Height
6 Stories
Typical Floor Size
47,768 SF
Building FAR
0.66
Lot Size
10.01 AC
Zoning
CG-CH - “CG” – General Commercial District.
“CH” – Heavy Commercial District.
Parking
239 Spaces (0.83 Spaces per 1,000 SF Leased)
1 of 1
PROPERTY TAXES
| Parcel Number | 05-18500-0005-014-00 | Total Assessment | $6,394,480 CAD (2024) |
| Land Assessment | $526,558 CAD (2024) | Annual Taxes | -$1 CAD ($0.00 CAD/SF) |
| Improvements Assessment | $5,867,922 CAD (2024) | Tax Year | 2025 |
PROPERTY TAXES
Parcel Number
05-18500-0005-014-00
Land Assessment
$526,558 CAD (2024)
Improvements Assessment
$5,867,922 CAD (2024)
Total Assessment
$6,394,480 CAD (2024)
Annual Taxes
-$1 CAD ($0.00 CAD/SF)
Tax Year
2025
1 of 17
VIDEOS
3D TOUR
PHOTOS
STREET VIEW
STREET
MAP
1 of 1
Presented by

2701 S Johnson St
Already a member? Log In
Hmm, there seems to have been an error sending your message. Please try again.
Thanks! Your message was sent.



