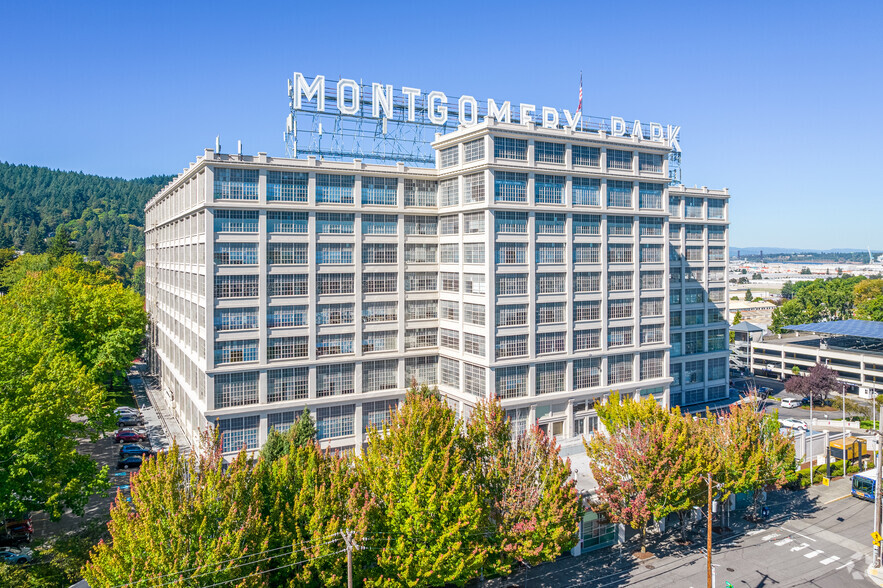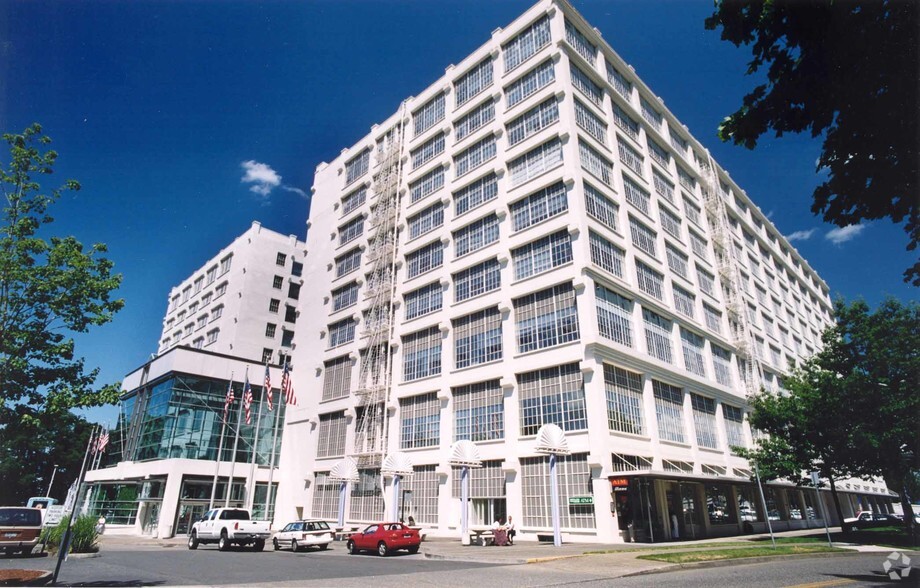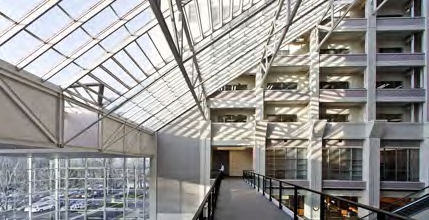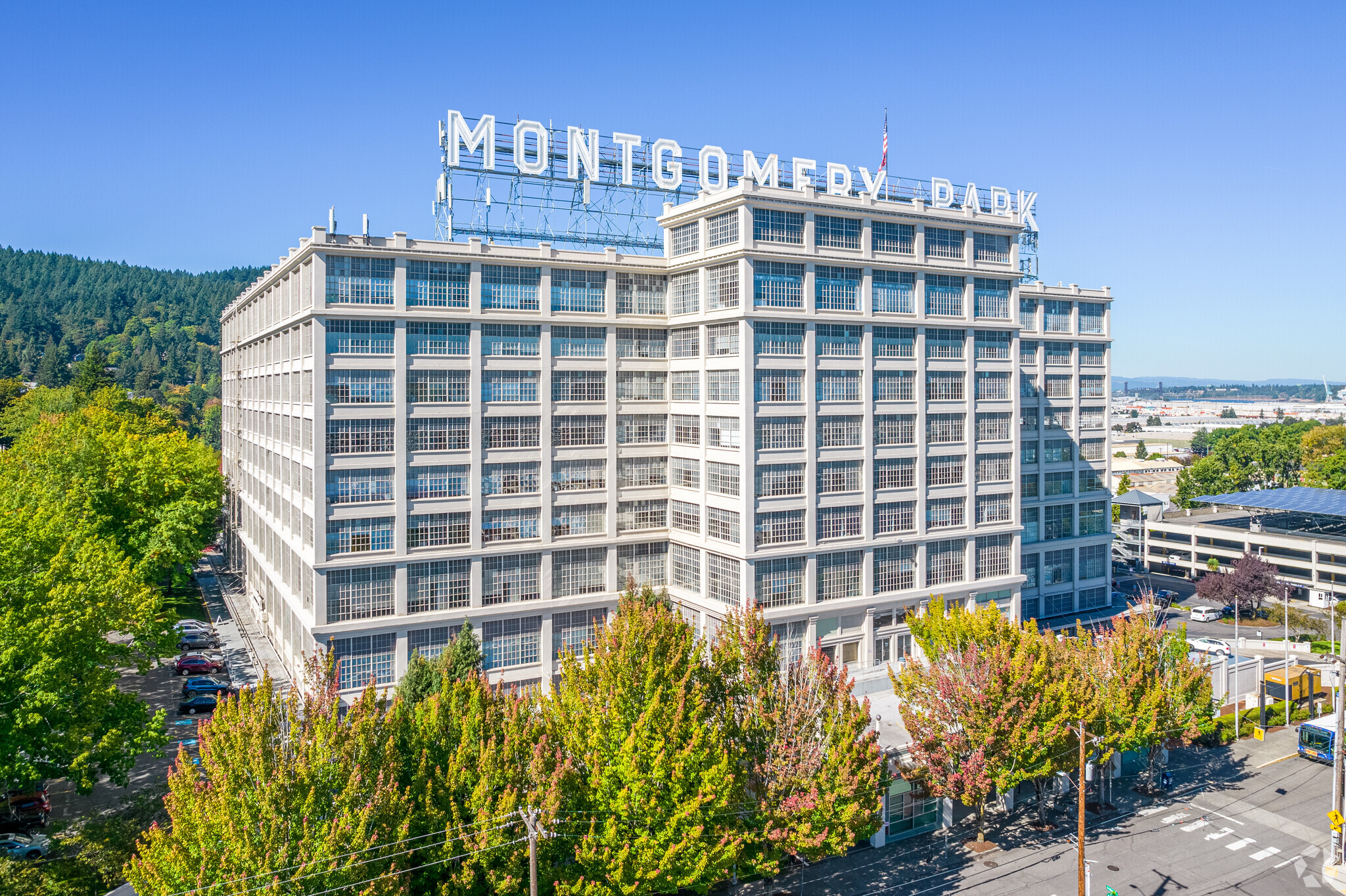Montgomery Park 2701 NW Vaughn St 1,252 - 325,334 SF of 4-Star Space Available in Portland, OR 97210



HIGHLIGHTS
- Walking Distance to Restaurants Along NW Vaughn Street
- Close Proximity to NW 21st, NW 23rd, and Slabtown District
- Tri-met Transit Stop with Multiple Bus Lines
ALL AVAILABLE SPACES(15)
Display Rental Rate as
- SPACE
- SIZE
- TERM
- RENTAL RATE
- SPACE USE
- CONDITION
- AVAILABLE
- Fully Built-Out as Standard Office
- Central Air Conditioning
- Mostly Open Floor Plan Layout
- Natural Light
- Central Air Conditioning
- Central Air Conditioning
- Central Air Conditioning
- Fully Built-Out as Standard Office
- Central Air Conditioning
- Mostly Open Floor Plan Layout
- Fully Built-Out as Standard Office
- Central Air Conditioning
- Mostly Open Floor Plan Layout
- Fully Built-Out as Standard Office
- Central Air Conditioning
- Mostly Open Floor Plan Layout
- Fully Built-Out as Standard Office
- Central Air Conditioning
- Mostly Open Floor Plan Layout
- Central Air Conditioning
- Fully Built-Out as Standard Office
- Can be combined with additional space(s) for up to 165,802 SF of adjacent space
- Mostly Open Floor Plan Layout
- Central Air Conditioning
- Fully Built-Out as Standard Office
- Can be combined with additional space(s) for up to 165,802 SF of adjacent space
- Mostly Open Floor Plan Layout
- Central Air Conditioning
- Central Air Conditioning
- Fully Built-Out as Standard Office
- Central Air Conditioning
- Mostly Open Floor Plan Layout
- Fully Built-Out as Standard Office
- Central Air Conditioning
- Mostly Open Floor Plan Layout
- Fully Built-Out as Standard Office
- Central Air Conditioning
- Mostly Open Floor Plan Layout
| Space | Size | Term | Rental Rate | Space Use | Condition | Available |
| 1st Floor, Ste 102 | 1,252 SF | Negotiable | Upon Request | Office/Medical | Full Build-Out | Now |
| 1st Floor - 140 | 23,091 SF | Negotiable | Upon Request | Flex | Full Build-Out | Now |
| 1st Floor - 148 | 3,936 SF | Negotiable | Upon Request | Flex | Full Build-Out | Now |
| 1st Floor - 160 | 10,277 SF | Negotiable | Upon Request | Flex | Full Build-Out | Now |
| 3rd Floor, Ste 340 | 10,565 SF | Negotiable | Upon Request | Office | Full Build-Out | Now |
| 4th Floor, Ste 430 | 13,257 SF | Negotiable | Upon Request | Office | Full Build-Out | Now |
| 4th Floor, Ste 453 | 1,265 SF | Negotiable | Upon Request | Office | Full Build-Out | Now |
| 4th Floor, Ste 456 | 3,739 SF | Negotiable | Upon Request | Office | Full Build-Out | Now |
| 4th Floor, Ste 469 | 1,515 SF | Negotiable | Upon Request | Office | - | Now |
| 5th Floor, Ste 500 | 82,909 SF | Negotiable | Upon Request | Office | Full Build-Out | Now |
| 6th Floor, Ste 600 | 82,893 SF | Negotiable | Upon Request | Office | Full Build-Out | Now |
| 7th Floor, Ste 700 | 52,752 SF | Negotiable | Upon Request | Office | - | 2025-06-01 |
| 7th Floor, Ste 770 | 13,132 SF | Negotiable | Upon Request | Office | Full Build-Out | Now |
| 7th Floor, Ste 790 | 2,436 SF | Negotiable | Upon Request | Office | Full Build-Out | Now |
| 8th Floor, Ste 880 | 22,315 SF | Negotiable | Upon Request | Office | Full Build-Out | Now |
1st Floor, Ste 102
| Size |
| 1,252 SF |
| Term |
| Negotiable |
| Rental Rate |
| Upon Request |
| Space Use |
| Office/Medical |
| Condition |
| Full Build-Out |
| Available |
| Now |
1st Floor - 140
| Size |
| 23,091 SF |
| Term |
| Negotiable |
| Rental Rate |
| Upon Request |
| Space Use |
| Flex |
| Condition |
| Full Build-Out |
| Available |
| Now |
1st Floor - 148
| Size |
| 3,936 SF |
| Term |
| Negotiable |
| Rental Rate |
| Upon Request |
| Space Use |
| Flex |
| Condition |
| Full Build-Out |
| Available |
| Now |
1st Floor - 160
| Size |
| 10,277 SF |
| Term |
| Negotiable |
| Rental Rate |
| Upon Request |
| Space Use |
| Flex |
| Condition |
| Full Build-Out |
| Available |
| Now |
3rd Floor, Ste 340
| Size |
| 10,565 SF |
| Term |
| Negotiable |
| Rental Rate |
| Upon Request |
| Space Use |
| Office |
| Condition |
| Full Build-Out |
| Available |
| Now |
4th Floor, Ste 430
| Size |
| 13,257 SF |
| Term |
| Negotiable |
| Rental Rate |
| Upon Request |
| Space Use |
| Office |
| Condition |
| Full Build-Out |
| Available |
| Now |
4th Floor, Ste 453
| Size |
| 1,265 SF |
| Term |
| Negotiable |
| Rental Rate |
| Upon Request |
| Space Use |
| Office |
| Condition |
| Full Build-Out |
| Available |
| Now |
4th Floor, Ste 456
| Size |
| 3,739 SF |
| Term |
| Negotiable |
| Rental Rate |
| Upon Request |
| Space Use |
| Office |
| Condition |
| Full Build-Out |
| Available |
| Now |
4th Floor, Ste 469
| Size |
| 1,515 SF |
| Term |
| Negotiable |
| Rental Rate |
| Upon Request |
| Space Use |
| Office |
| Condition |
| - |
| Available |
| Now |
5th Floor, Ste 500
| Size |
| 82,909 SF |
| Term |
| Negotiable |
| Rental Rate |
| Upon Request |
| Space Use |
| Office |
| Condition |
| Full Build-Out |
| Available |
| Now |
6th Floor, Ste 600
| Size |
| 82,893 SF |
| Term |
| Negotiable |
| Rental Rate |
| Upon Request |
| Space Use |
| Office |
| Condition |
| Full Build-Out |
| Available |
| Now |
7th Floor, Ste 700
| Size |
| 52,752 SF |
| Term |
| Negotiable |
| Rental Rate |
| Upon Request |
| Space Use |
| Office |
| Condition |
| - |
| Available |
| 2025-06-01 |
7th Floor, Ste 770
| Size |
| 13,132 SF |
| Term |
| Negotiable |
| Rental Rate |
| Upon Request |
| Space Use |
| Office |
| Condition |
| Full Build-Out |
| Available |
| Now |
7th Floor, Ste 790
| Size |
| 2,436 SF |
| Term |
| Negotiable |
| Rental Rate |
| Upon Request |
| Space Use |
| Office |
| Condition |
| Full Build-Out |
| Available |
| Now |
8th Floor, Ste 880
| Size |
| 22,315 SF |
| Term |
| Negotiable |
| Rental Rate |
| Upon Request |
| Space Use |
| Office |
| Condition |
| Full Build-Out |
| Available |
| Now |
FEATURES AND AMENITIES
- 24 Hour Access
- Atrium
- Banking
- Conferencing Facility
- Convenience Store
- Day Care
- Fitness Center
- Food Court
- Food Service
- Restaurant
- Signage
- Energy Star Labeled








