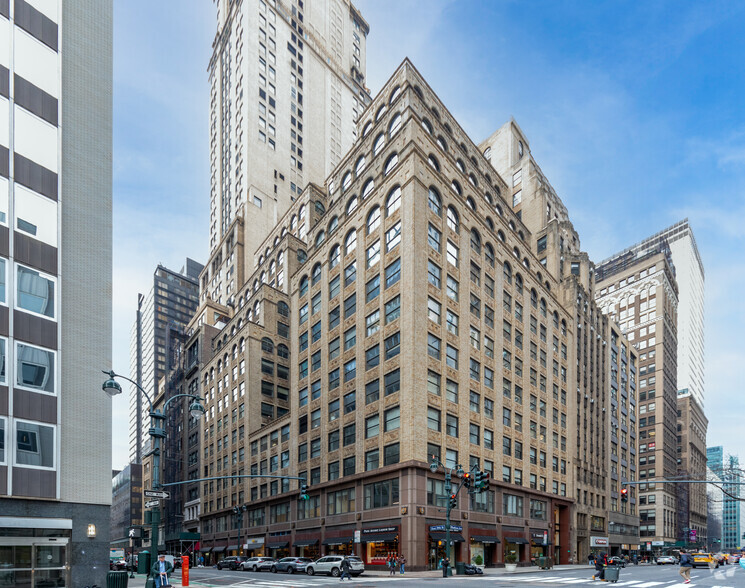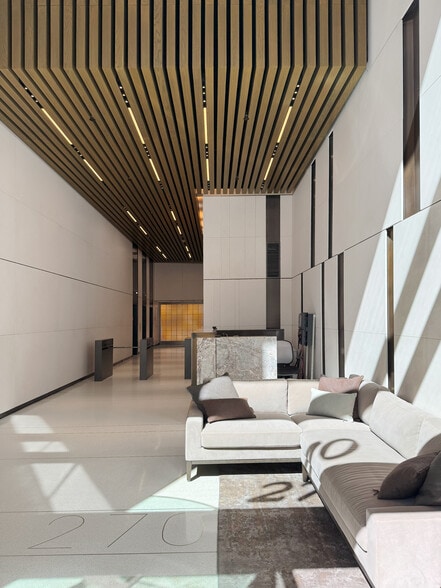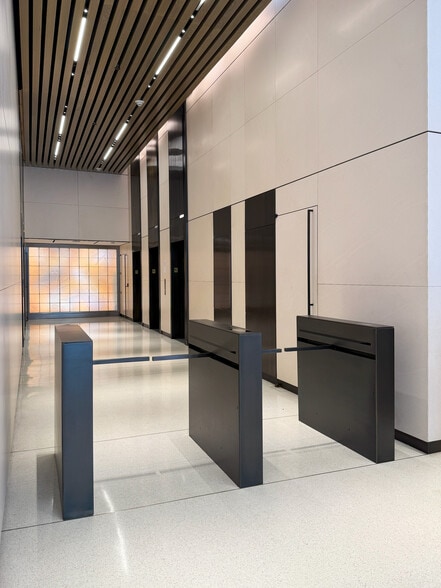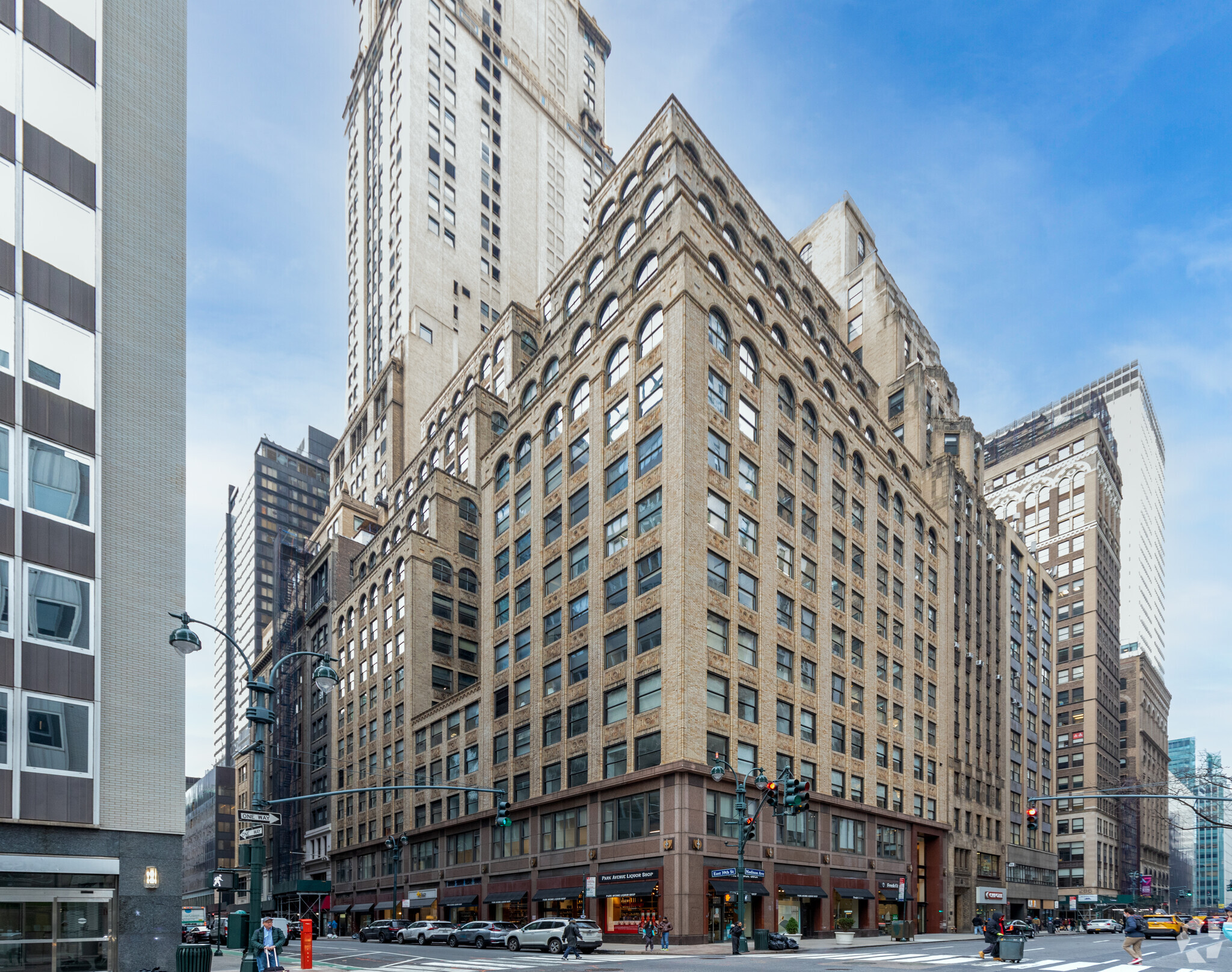Your email has been sent.
Highlights
- 270 Madison Avenue is a prestigious 19-story office building in Midtown's Transit Triangle with 24-hour access and proximity to major transit hubs.
- Capitalize on flexible leasing terms starting at one year, with high-quality finishes and customizable layouts to suit various business needs.
- Advanced infrastructure includes multiple fiber providers, tenant-controlled A/C, and uninterruptible power sources for reliable operations.
- Turnkey office spaces range from 2,000 to 7,000 square feet and are delivered fully furnished, ideal for accountants, attorneys, and service firms.
- Side-core design ensures efficient layouts, complemented by oversized operable windows with south and east exposure for abundant natural light.
- Alternative to coworking spaces, with tax exemption opportunities for nonprofits and a streamlined leasing process in an easily accessible location.
All Available Spaces(2)
Display Rental Rate as
- Space
- Size
- Term
- Rental Rate
- Space Use
- Condition
- Available
This turnkey, prebuilt, and furnished corner office space is ideal for accountants, attorneys, or similar service firms. The layout includes one corner windowed partner office, one windowed partner office, and eight windowed associate offices, all with partial glass paneling. Additional features include a large interior glass-paneled conference room, a spacious open area, a pantry, and storage space. The office has windows on two sides, providing south and east exposures. - Flexible Lease Terms, Minimum 1 Year - Private Space, Substantially Superior to Co-Working - Nonprofits May Qualify for a Real Estate Tax Exemption with a 30 YR Lease - On-Site Leasing and Management Office - Full Commission Paid on Lease Signing - Fantastic transportation access via Grand Central Terminal with seamless connection to the Grand Central Madison LIRR concourse with multiple entrances along Madison Avenue between East 43rd and 48th Streets, Bryant Park, Penn Station/Moynihan Train Hall, Port Authority transportation hubs, and NJ PATH train Building Features: - Corner building with multiple fiber providers, tenant-controlled A/C, and oversized operable windows - Secure 24/7 keycard access with attended double-height lobby - Side core building provides larger open space for more efficient layout and work-flow
- Fully Built-Out as Standard Office
- 1 Conference Room
- Corner Space
- Two sides of oversized operable windows
- Move-in ready space
- 10 Private Offices
- Space is in Excellent Condition
- Natural Light
- Great transportation access
Premium Full Floor to Be Built - work can be completed 120 days from lease signing - All Spaces Offered Furnished With High Quality Finishes and Glass-Fronted Offices - Flexible Lease Terms, Minimum 1 Year - Private Space, Substantially Superior to Co-Working - Nonprofits May Qualify for a Real Estate Tax Exemption with a 30 YR Lease - Join institutional quality tenants - The Lupus Foundation and New York Public Library - On-Site Leasing and Management Office - Full Commission Paid on Lease Signing - Fantastic transportation access via Grand Central Terminal with seamless connection to the Grand Central Madison LIRR concourse with multiple entrances along Madison Avenue between East 43rd and 48th Streets, Bryant Park, Penn Station/Moynihan Train Hall, Port Authority transportation hubs, and NJ PATH train Building Features: - Corner building with multiple fiber providers, tenant-controlled A/C, and oversized operable windows - Secure 24/7 keycard access with attended double-height lobby - Side core building provides larger open space for more efficient layout and work-flow
- Elevator Access
- Natural Light
- Fantastic transportation access
- Side core building provides larger open space
- 24/7/365 access with attended double-height lobby
- Exposed Ceiling
- Two sides of oversized operable windows
- Multiple fiber providers
- Flexible lease terms - 1 year minimum
| Space | Size | Term | Rental Rate | Space Use | Condition | Available |
| 4th Floor, Ste 402 | 6,902 SF | 2-10 Years | Upon Request Upon Request Upon Request Upon Request | Office | Full Build-Out | Now |
| 5th Floor | 18,086 SF | 2-10 Years | Upon Request Upon Request Upon Request Upon Request | Office | Shell Space | Now |
4th Floor, Ste 402
| Size |
| 6,902 SF |
| Term |
| 2-10 Years |
| Rental Rate |
| Upon Request Upon Request Upon Request Upon Request |
| Space Use |
| Office |
| Condition |
| Full Build-Out |
| Available |
| Now |
5th Floor
| Size |
| 18,086 SF |
| Term |
| 2-10 Years |
| Rental Rate |
| Upon Request Upon Request Upon Request Upon Request |
| Space Use |
| Office |
| Condition |
| Shell Space |
| Available |
| Now |
4th Floor, Ste 402
| Size | 6,902 SF |
| Term | 2-10 Years |
| Rental Rate | Upon Request |
| Space Use | Office |
| Condition | Full Build-Out |
| Available | Now |
This turnkey, prebuilt, and furnished corner office space is ideal for accountants, attorneys, or similar service firms. The layout includes one corner windowed partner office, one windowed partner office, and eight windowed associate offices, all with partial glass paneling. Additional features include a large interior glass-paneled conference room, a spacious open area, a pantry, and storage space. The office has windows on two sides, providing south and east exposures. - Flexible Lease Terms, Minimum 1 Year - Private Space, Substantially Superior to Co-Working - Nonprofits May Qualify for a Real Estate Tax Exemption with a 30 YR Lease - On-Site Leasing and Management Office - Full Commission Paid on Lease Signing - Fantastic transportation access via Grand Central Terminal with seamless connection to the Grand Central Madison LIRR concourse with multiple entrances along Madison Avenue between East 43rd and 48th Streets, Bryant Park, Penn Station/Moynihan Train Hall, Port Authority transportation hubs, and NJ PATH train Building Features: - Corner building with multiple fiber providers, tenant-controlled A/C, and oversized operable windows - Secure 24/7 keycard access with attended double-height lobby - Side core building provides larger open space for more efficient layout and work-flow
- Fully Built-Out as Standard Office
- 10 Private Offices
- 1 Conference Room
- Space is in Excellent Condition
- Corner Space
- Natural Light
- Two sides of oversized operable windows
- Great transportation access
- Move-in ready space
5th Floor
| Size | 18,086 SF |
| Term | 2-10 Years |
| Rental Rate | Upon Request |
| Space Use | Office |
| Condition | Shell Space |
| Available | Now |
Premium Full Floor to Be Built - work can be completed 120 days from lease signing - All Spaces Offered Furnished With High Quality Finishes and Glass-Fronted Offices - Flexible Lease Terms, Minimum 1 Year - Private Space, Substantially Superior to Co-Working - Nonprofits May Qualify for a Real Estate Tax Exemption with a 30 YR Lease - Join institutional quality tenants - The Lupus Foundation and New York Public Library - On-Site Leasing and Management Office - Full Commission Paid on Lease Signing - Fantastic transportation access via Grand Central Terminal with seamless connection to the Grand Central Madison LIRR concourse with multiple entrances along Madison Avenue between East 43rd and 48th Streets, Bryant Park, Penn Station/Moynihan Train Hall, Port Authority transportation hubs, and NJ PATH train Building Features: - Corner building with multiple fiber providers, tenant-controlled A/C, and oversized operable windows - Secure 24/7 keycard access with attended double-height lobby - Side core building provides larger open space for more efficient layout and work-flow
- Elevator Access
- Exposed Ceiling
- Natural Light
- Two sides of oversized operable windows
- Fantastic transportation access
- Multiple fiber providers
- Side core building provides larger open space
- Flexible lease terms - 1 year minimum
- 24/7/365 access with attended double-height lobby
Property Overview
270 Madison Avenue in New York City is a newly renovated office building at the corner of Madison Avenue and East 39th Street. The prestigious 19-story mid-rise, located within the Midtown's Transit Triangle, offers unparalleled access to major transportation hubs, including Grand Central Terminal, Bryant Park, Penn Station, Port Authority, the Herald Square/34th Street station, and Grand Central Madison's LIRR Concourse. 270 Madison Avenue is home to institutional tenants such as the New York Public Library and The Lupus Foundation and features an attended, double-height lobby with 24-hour access. This move-in-ready building features turnkey and fully furnished office spaces with high-quality finishes and flexible leasing terms starting at just one year. Office configurations range from 2,000 to 7,000 square feet, accommodating various layouts tailored for accountants, attorneys, and most service firms. Build-out options include windowed and interior offices, glass-paneled conference rooms, open collaboration areas, polished flooring, and tech installations. The side-core design ensures efficient workflows, while oversized operable windows with south and east exposure flood interior spaces with natural light. Tenants benefit from advanced infrastructure from multiple fiber providers, tenant-controlled air conditioning, and uninterruptible power sources. This superior alternative to coworking spaces also supports nonprofits with potential real estate tax exemptions for long-term leases. 270 Madison Avenue's prime location and streamlined leasing process make it ideal for businesses seeking modern, functional, and move-in-ready office space.
- 24 Hour Access
- Bus Line
- Controlled Access
- Commuter Rail
- Concierge
- Food Service
- Metro/Subway
- Property Manager on Site
- Restaurant
- Security System
- Energy Star Labeled
- Kitchen
- Storage Space
- Bicycle Storage
- Central Heating
- Fully Carpeted
- High Ceilings
- Direct Elevator Exposure
- Natural Light
- Partitioned Offices
- Plug & Play
- Reception
- Recessed Lighting
- Secure Storage
- Drop Ceiling
- Wi-Fi
- Air Conditioning
Property Facts
Select Tenants
- New York Public Library
- Free provider of education and information for the people of New York since 1985.
Marketing Brochure
Nearby Amenities
Restaurants |
|||
|---|---|---|---|
| CAVA | - | - | 2 min walk |
| Chipotle | - | - | 1 min walk |
| Poke Bowl | Hawaiian | - | 2 min walk |
| Just Salad | Soup | $ | 2 min walk |
| Pret A Manger | Fast Food | $ | 3 min walk |
Retail |
||
|---|---|---|
| Chase | Bank | 1 min walk |
| FedEx Office | Business/Copy/Postal Services | 3 min walk |
| CVS Pharmacy | Drug Store | 3 min walk |
| Apple Store | Consumer Electronics | 6 min walk |
| Orangetheory Fitness | Fitness | 8 min walk |
Hotels |
|
|---|---|
| Hyatt Centric |
162 rooms
2 min walk
|
| Wingate by Wyndham |
68 rooms
5 min walk
|
| SpringHill Suites |
173 rooms
6 min walk
|
| Residence Inn |
357 rooms
6 min walk
|
About Grand Central
The Grand Central neighborhood is considered one of the most prominent office locations in the world. The area is home to iconic office properties like the Chrysler Building and historic landmarks such as Grand Central Terminal, which connects Manhattan to suburban enclaves in Westchester County and Connecticut. A central location, high connectivity, and a plethora of quality office buildings draw consistent demand to the area.
The passing of the Midtown East Rezoning plan is helping shape the future of Grand Central. While Grand Central is already home to historic office properties, the new rezoning initiative will now allow developers to purchase air rights of adjacent landmarked buildings so they can build taller and more modern office towers. One Vanderbilt is the first project to take advantage of the rezoning effort and now stands as the tallest building in Midtown.
With the new projects set to deliver, easy transit access for rail and subway commuters, and a short distance from Bryant Park, the Grand Central area should continue to capture tenant interest moving forward.
Leasing Team
John Cinosky, Partner
James Caseley, Partner
Mr. Caseley has 34 years experience in commercial real estate brokerage and management in New York City. Prior to joining ABS in 2005, Mr. Caseley served as Senior Managing Director at Newmark & Company Real Estate, Inc., where he was involved in the conversion of industrial loft buildings for office uses. In 1985, he opened Newmark’s Soho office, overseeing leasing in the local portfolio consisting of nearly 1,000,000 square feet. At the time, Mr. Caseley was a pioneer in the soon to emerge Soho Market. Over his career he has represented landlords in well over 20,000,000 sf of transactions.
Mr. Caseley is a member of REBNY, founding member and former Executive Committee member of the Village Alliance/8th Street BID, and the NoHo-NY BID. He has also served on the Clinton Land Use and Zoning Committee for Community Board #4 and is an active participant in REBNY committee meetings and a 2013 selectee to the REBNY Commercial Board of Directors.
Colin Godwin, Managing Director
Prior to joining ABS Partners, Colin had extensive experience with office and retail commercial leasing at his previous brokerages: Avison Young , ACTO, and Tristate Commercial Realty in both the Manhattan and Brooklyn markets.
About the Owner
Presented by

270 Madison Ave
Hmm, there seems to have been an error sending your message. Please try again.
Thanks! Your message was sent.













