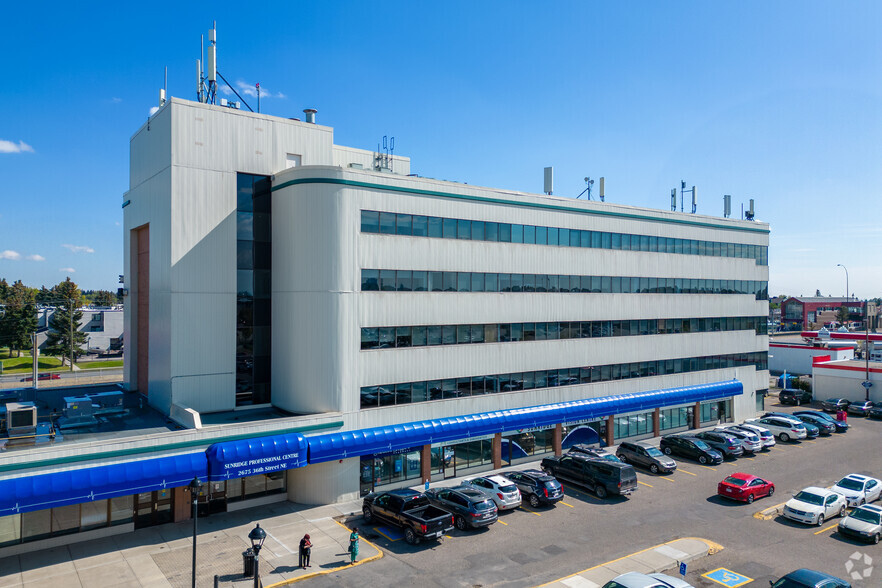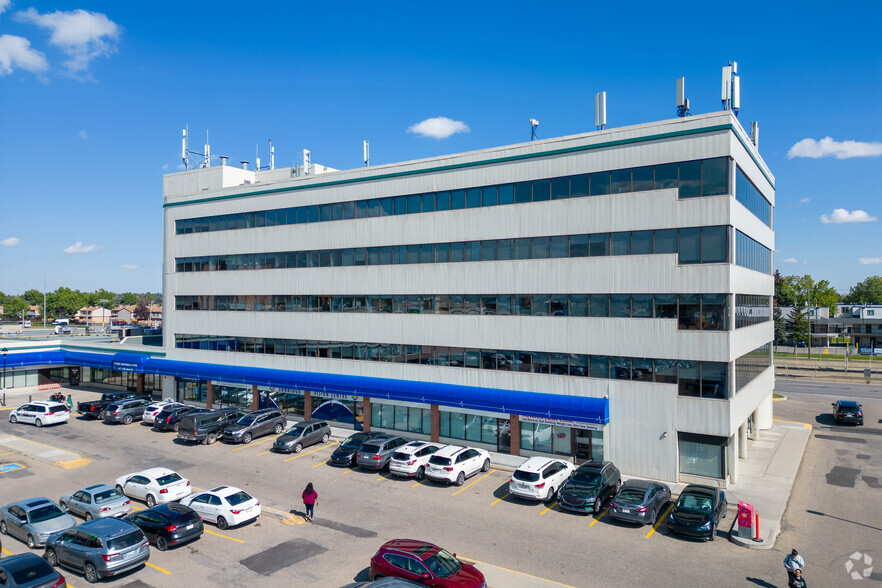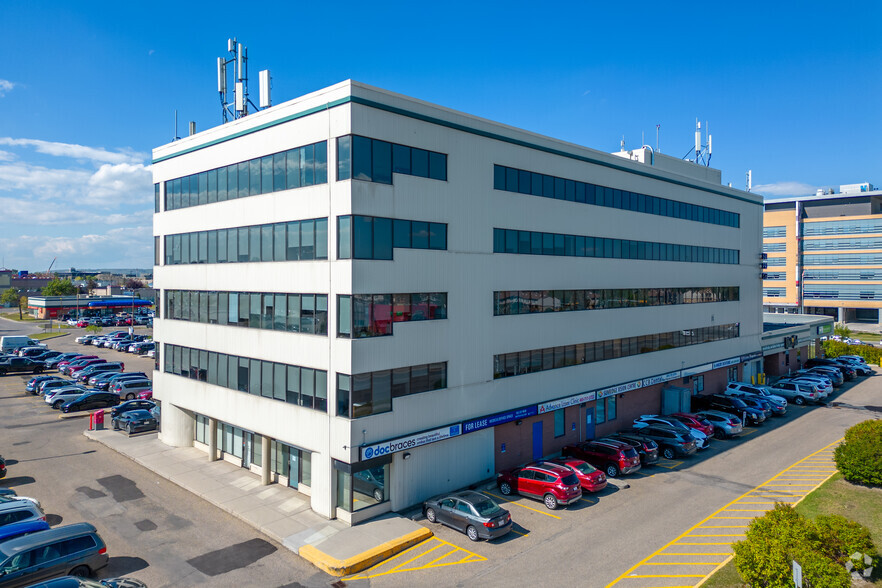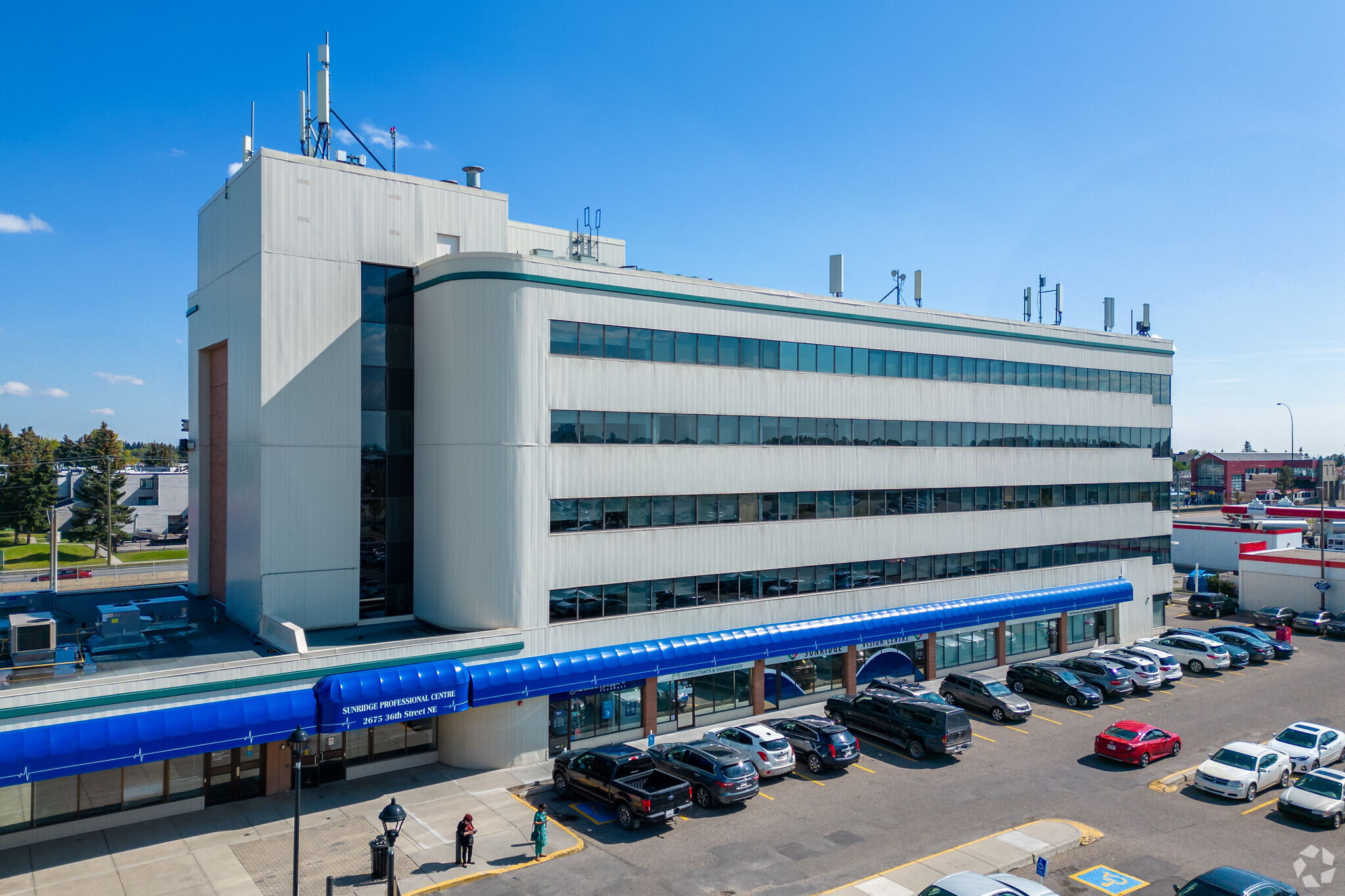
This feature is unavailable at the moment.
We apologize, but the feature you are trying to access is currently unavailable. We are aware of this issue and our team is working hard to resolve the matter.
Please check back in a few minutes. We apologize for the inconvenience.
- LoopNet Team
thank you

Your email has been sent!
Sunridge Professional Centre 2675 36th St NE
770 - 15,426 SF of Space Available in Calgary, AB T1Y 6H6



all available spaces(5)
Display Rental Rate as
- Space
- Size
- Term
- Rental Rate
- Space Use
- Condition
- Available
Suite 3457 is a 3,936 square foot suite, located on the ground level of the Sunridge retail plaza. This built-out office space includes a reception area, ten offices, three in-suite washrooms, a staff room, and three separate entrances. Available immediately.
Suite M001 is a 3,754 square foot suite, located on the ground level of the Sunridge complex. This built-out medical office space includes a reception/waiting area, ten exam rooms/offices, four in-suite washrooms, staff room, storage area, and a separate rear entrance. Available February 2025.
Suite 301 is a 1,549 square foot medical office space, located directly across from the building’s elevators. This west-facing suite includes a reception area, four exam rooms with sinks, and three offices. Available June 2024.
- Fully Built-Out as Standard Medical Space
- Office intensive layout
Suite 412 is a 770 square foot space, suitable for medical or office use. This suite includes a reception area, two east-facing windowed offices, and small room with a sink. Available immediately.
Suite 512 is a 5,417 square foot medical office space occupying the southeast corner of the 5th floor. Featuring three separate entrances, this suite is ideally configured for a dental use, including reception area, three offices, several exam/prep areas with sinks, x-ray room, and three-in suite washrooms. Can be reconfigured to suit another use. Available immediately.
| Space | Size | Term | Rental Rate | Space Use | Condition | Available |
| 1st Floor, Ste 3457 | 3,936 SF | Negotiable | Upon Request Upon Request Upon Request Upon Request Upon Request Upon Request | Office | - | Now |
| 1st Floor, Ste M001 | 3,754 SF | Negotiable | Upon Request Upon Request Upon Request Upon Request Upon Request Upon Request | Office | - | 2025-02-01 |
| 3rd Floor, Ste 301 | 1,549 SF | Negotiable | Upon Request Upon Request Upon Request Upon Request Upon Request Upon Request | Office/Medical | Full Build-Out | Now |
| 4th Floor, Ste 412 | 770 SF | Negotiable | Upon Request Upon Request Upon Request Upon Request Upon Request Upon Request | Office/Medical | Full Build-Out | Now |
| 5th Floor, Ste 512 | 5,417 SF | Negotiable | Upon Request Upon Request Upon Request Upon Request Upon Request Upon Request | Office/Medical | Full Build-Out | Now |
1st Floor, Ste 3457
| Size |
| 3,936 SF |
| Term |
| Negotiable |
| Rental Rate |
| Upon Request Upon Request Upon Request Upon Request Upon Request Upon Request |
| Space Use |
| Office |
| Condition |
| - |
| Available |
| Now |
1st Floor, Ste M001
| Size |
| 3,754 SF |
| Term |
| Negotiable |
| Rental Rate |
| Upon Request Upon Request Upon Request Upon Request Upon Request Upon Request |
| Space Use |
| Office |
| Condition |
| - |
| Available |
| 2025-02-01 |
3rd Floor, Ste 301
| Size |
| 1,549 SF |
| Term |
| Negotiable |
| Rental Rate |
| Upon Request Upon Request Upon Request Upon Request Upon Request Upon Request |
| Space Use |
| Office/Medical |
| Condition |
| Full Build-Out |
| Available |
| Now |
4th Floor, Ste 412
| Size |
| 770 SF |
| Term |
| Negotiable |
| Rental Rate |
| Upon Request Upon Request Upon Request Upon Request Upon Request Upon Request |
| Space Use |
| Office/Medical |
| Condition |
| Full Build-Out |
| Available |
| Now |
5th Floor, Ste 512
| Size |
| 5,417 SF |
| Term |
| Negotiable |
| Rental Rate |
| Upon Request Upon Request Upon Request Upon Request Upon Request Upon Request |
| Space Use |
| Office/Medical |
| Condition |
| Full Build-Out |
| Available |
| Now |
1st Floor, Ste 3457
| Size | 3,936 SF |
| Term | Negotiable |
| Rental Rate | Upon Request |
| Space Use | Office |
| Condition | - |
| Available | Now |
Suite 3457 is a 3,936 square foot suite, located on the ground level of the Sunridge retail plaza. This built-out office space includes a reception area, ten offices, three in-suite washrooms, a staff room, and three separate entrances. Available immediately.
1st Floor, Ste M001
| Size | 3,754 SF |
| Term | Negotiable |
| Rental Rate | Upon Request |
| Space Use | Office |
| Condition | - |
| Available | 2025-02-01 |
Suite M001 is a 3,754 square foot suite, located on the ground level of the Sunridge complex. This built-out medical office space includes a reception/waiting area, ten exam rooms/offices, four in-suite washrooms, staff room, storage area, and a separate rear entrance. Available February 2025.
3rd Floor, Ste 301
| Size | 1,549 SF |
| Term | Negotiable |
| Rental Rate | Upon Request |
| Space Use | Office/Medical |
| Condition | Full Build-Out |
| Available | Now |
Suite 301 is a 1,549 square foot medical office space, located directly across from the building’s elevators. This west-facing suite includes a reception area, four exam rooms with sinks, and three offices. Available June 2024.
- Fully Built-Out as Standard Medical Space
- Office intensive layout
4th Floor, Ste 412
| Size | 770 SF |
| Term | Negotiable |
| Rental Rate | Upon Request |
| Space Use | Office/Medical |
| Condition | Full Build-Out |
| Available | Now |
Suite 412 is a 770 square foot space, suitable for medical or office use. This suite includes a reception area, two east-facing windowed offices, and small room with a sink. Available immediately.
5th Floor, Ste 512
| Size | 5,417 SF |
| Term | Negotiable |
| Rental Rate | Upon Request |
| Space Use | Office/Medical |
| Condition | Full Build-Out |
| Available | Now |
Suite 512 is a 5,417 square foot medical office space occupying the southeast corner of the 5th floor. Featuring three separate entrances, this suite is ideally configured for a dental use, including reception area, three offices, several exam/prep areas with sinks, x-ray room, and three-in suite washrooms. Can be reconfigured to suit another use. Available immediately.
Property Overview
Sunridge Professional Centre is a five-storey, 134,568-square-foot medical office building and retail complex situated in northeast Calgary, conveniently located adjacent to the Peter Lougheed Centre with direct access to the Calgary LRT system. The building is tenanted by a diversified mix of healthcare service providers including a walk-in clinic, diagnostic imaging centre, a wide range of medical specialists, a pharmacy and a laboratory. The extended ground-floor footprint includes retail amenities that complement the medical tenancies. On-site surface parking is available for tenants and visitors.
- Commuter Rail
- Food Service
- Signage
PROPERTY FACTS
SELECT TENANTS
- Floor
- Tenant Name
- 4th
- Alberta Health Svc
- 1st
- Amery Denture Centre
- 5th
- Anand Retina Centre
- 1st
- CBI Health
- 4th
- Diabetes and Endocrinology Clinic of Alberta
- 1st
- Sunridge Vision Centre
- 1st
- Well Fed Clinic
Presented by

Sunridge Professional Centre | 2675 36th St NE
Hmm, there seems to have been an error sending your message. Please try again.
Thanks! Your message was sent.





