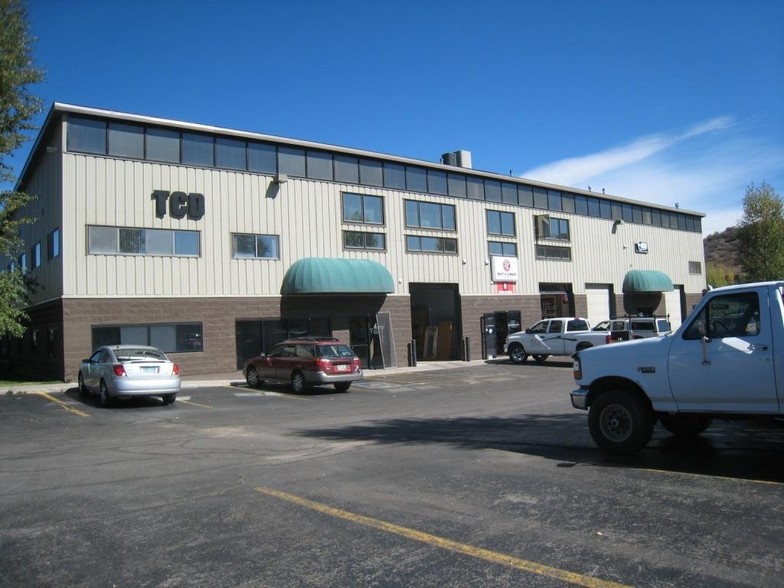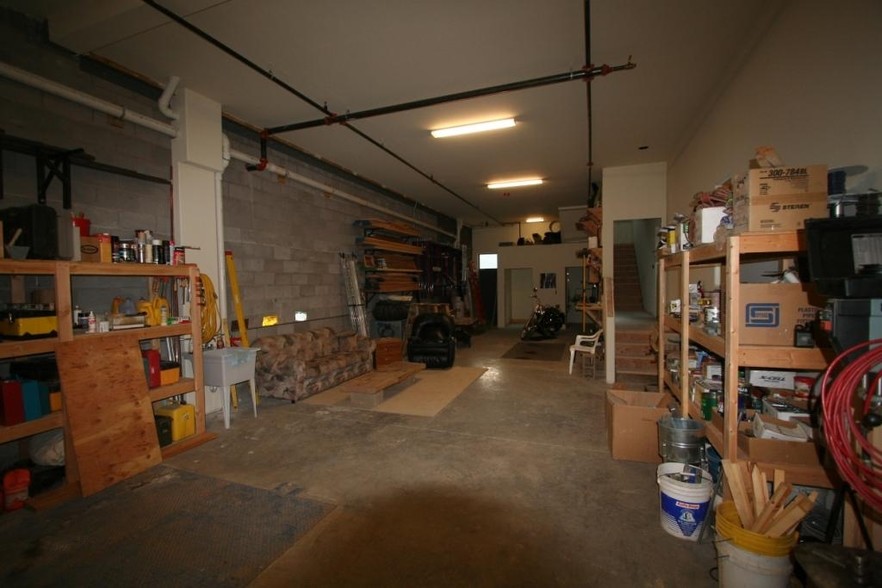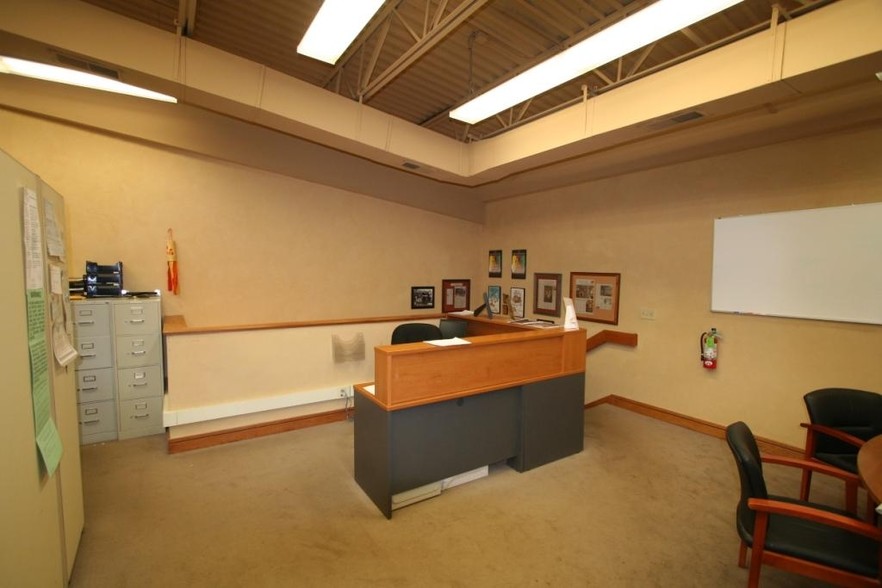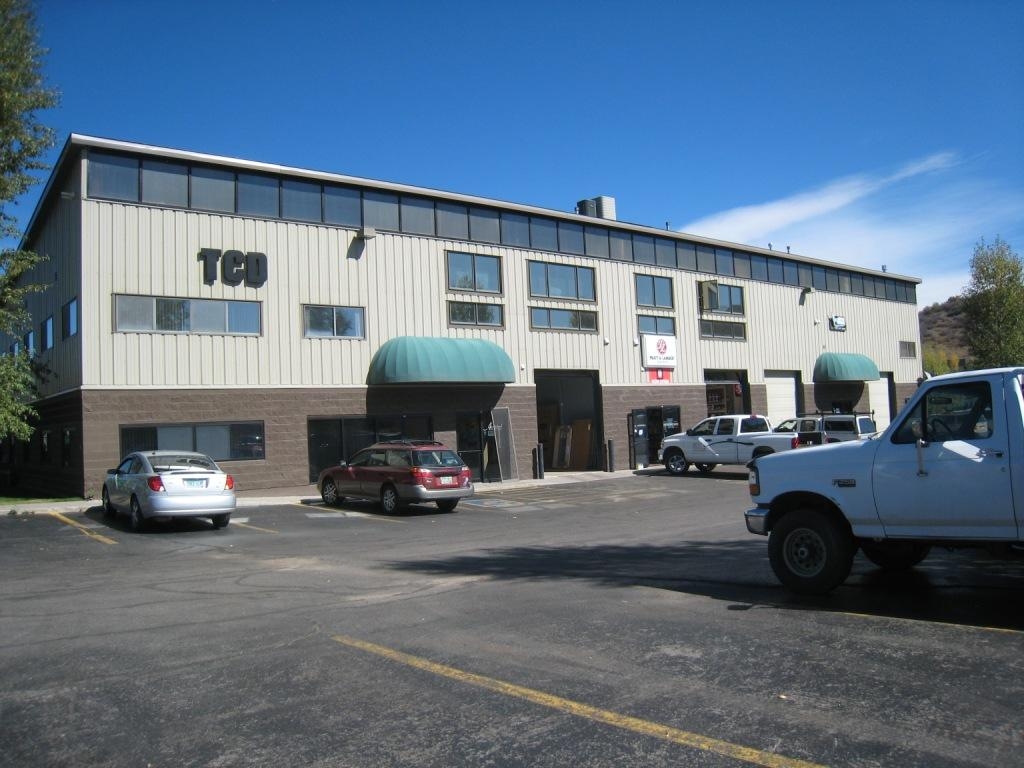
This feature is unavailable at the moment.
We apologize, but the feature you are trying to access is currently unavailable. We are aware of this issue and our team is working hard to resolve the matter.
Please check back in a few minutes. We apologize for the inconvenience.
- LoopNet Team
thank you

Your email has been sent!
2673 Jacob Cir - TCD Building
3,179 SF Industrial Condo Unit Offered at $1,339,770 CAD in Steamboat Springs, CO 80487



Investment Highlights
- True Warehouse
- Mezzanine with potenial conversion to workforce housing unit
- 10x12 Roll-Up Door
Executive Summary
Rarely available industrial warehouse in Steamboat Springs. This versatile space has over 2,100 square feet on the main level with high ceilings and a 10’ (w) by 12’(h) roll-up door. The main warehouse has ceilings up to 24’ (tapering to the rear) and is currently configured with a steel supported mezzanine at the back for storage with substantial clear height towards the front. The entrance features, in addition to the roll-up, a man door with access to both the warehouse and upstairs. The front area of the warehouse has 12’ ceilings, several water taps and a restroom. The front mezzanine makes a great office and offers the possibility of a residential conversion as allowed within code. Available power is 480v supporting a variety of industrial uses. Two separate AC systems serve the unit, with one located in the mezzanine and the other in the warehouse. The mezzanine system includes a gas-powered furnace for heat. In addition to the restroom, there are numerous water taps feeding four separate sinks (two are three position). Currently there is one other residence in the building (not in this unit). Per code, this should allow the construction of a second residence in the subject space without requiring the addition of sprinklers. Buyer assumes all responsibility for researching and verifying allowable uses. Parking is shared and administered by the HOA. Dues are only $1.80/sf charged on the first floor square footage only. See broker remarks regarding the current tenant.
Property Facts
| Price | $1,339,770 CAD | Building Class | C |
| Unit Size | 3,179 SF | Floors | 2 |
| No. Units | 1 | Typical Floor Size | 15,957 SF |
| Total Building Size | 31,914 SF | Year Built | 2007 |
| Property Type | Industrial (Condo) | Lot Size | 0.75 AC |
| Property Subtype | Warehouse | Parking Ratio | 0.81/1,000 SF |
| Sale Type | Investment or Owner User |
| Price | $1,339,770 CAD |
| Unit Size | 3,179 SF |
| No. Units | 1 |
| Total Building Size | 31,914 SF |
| Property Type | Industrial (Condo) |
| Property Subtype | Warehouse |
| Sale Type | Investment or Owner User |
| Building Class | C |
| Floors | 2 |
| Typical Floor Size | 15,957 SF |
| Year Built | 2007 |
| Lot Size | 0.75 AC |
| Parking Ratio | 0.81/1,000 SF |
1 Unit Available
Unit 2
| Unit Size | 3,179 SF | Condo Use | Industrial |
| Price | $1,339,770 CAD | Sale Type | Investment or Owner User |
| Price Per SF | $421.44 CAD | APN/Parcel ID | R8163547 |
| Unit Size | 3,179 SF |
| Price | $1,339,770 CAD |
| Price Per SF | $421.44 CAD |
| Condo Use | Industrial |
| Sale Type | Investment or Owner User |
| APN/Parcel ID | R8163547 |
Description
Rarely available industrial warehouse in Steamboat Springs. This versatile space has over 2,100 square feet on the main level with high ceilings and a 10’ (w) by 12’(h) roll-up door. The main warehouse has ceilings up to 24’ (tapering to the rear) and is currently configured with a steel supported mezzanine at the back for storage with substantial clear height towards the front. The entrance features, in addition to the roll-up, a man door with access to both the warehouse and upstairs. The front area of the warehouse has 12’ ceilings, several water taps and a restroom. The front mezzanine makes a great office and offers the possibility of a residential conversion as allowed within code. Available power is 480v supporting a variety of industrial uses. Two separate AC systems serve the unit, with one located in the mezzanine and the other in the warehouse. The mezzanine system includes a gas-powered furnace for heat. In addition to the restroom, there are numerous water taps feeding four separate sinks (two are three position). Currently there is one other residence in the building (not in this unit). Per code, this should allow the construction of a second residence in the subject space without requiring the addition of sprinklers. Buyer assumes all responsibility for researching and verifying allowable uses. Parking is shared and administered by the HOA. Dues are only $1.80/sf charged on the first floor square footage only. See broker remarks regarding the current tenant.
Amenities
- Air Conditioning
zoning
| Zoning Code | Industrial |
| Industrial |
Presented by

2673 Jacob Cir - TCD Building
Hmm, there seems to have been an error sending your message. Please try again.
Thanks! Your message was sent.


