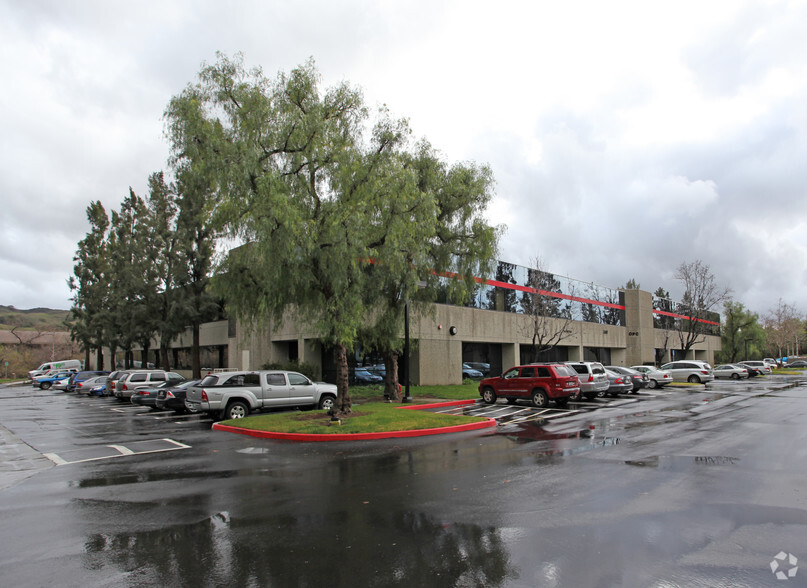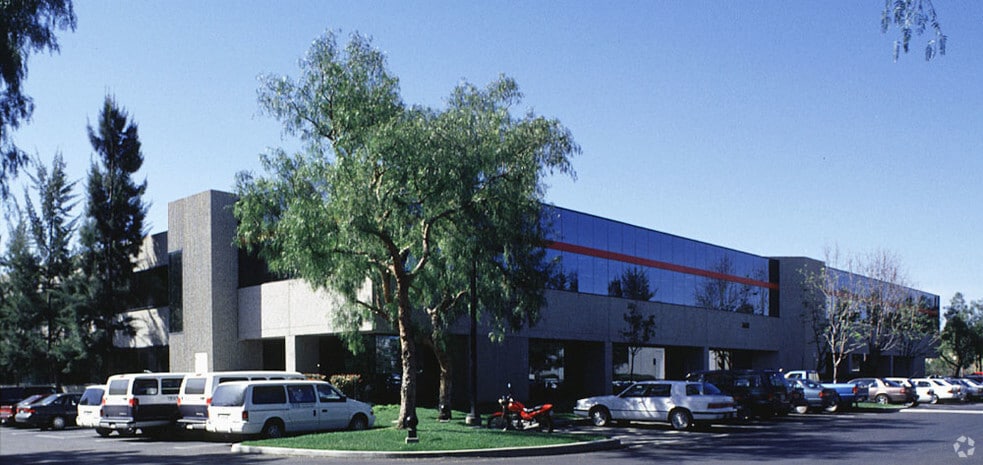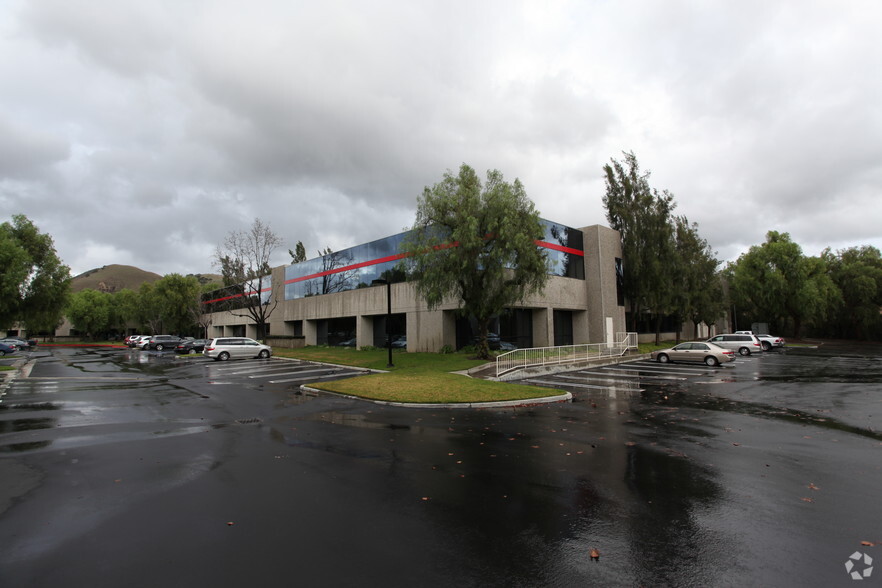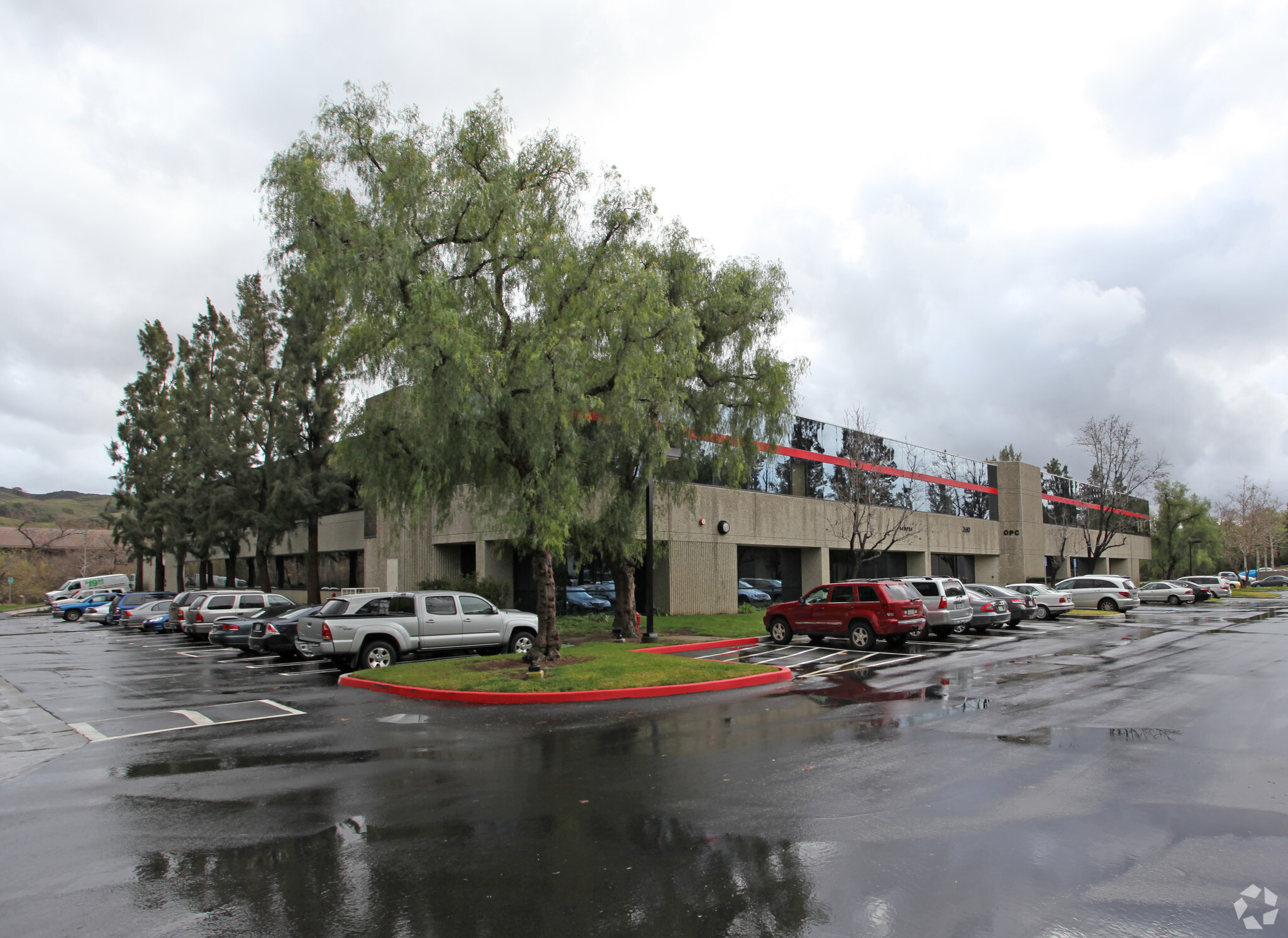Calabasas Tech Center Calabasas, CA 91302 4,344 - 88,718 SF of Space Available



PARK FACTS
| Total Space Available | 88,718 SF |
| Max. Contiguous | 21,165 SF |
| Park Type | Office Park |
| Features | Air Conditioning |
ALL AVAILABLE SPACES(10)
Display Rental Rate as
- SPACE
- SIZE
- TERM
- RENTAL RATE
- SPACE USE
- CONDITION
- AVAILABLE
Ground Floor & Second Floor contiguous to ±14,523 RSF
- Rate includes utilities, building services and property expenses
- Fits 18 - 56 People
- Central Air and Heating
- Private Restrooms
- Spacious, windowed offices
- Mostly Open Floor Plan Layout
- Can be combined with additional space(s) for up to 14,523 SF of adjacent space
- Kitchen
- Central heating and air
- Private restrooms and kitchen
Ground Floor & Second Floor contiguous to ±14,523 RSF
- Rate includes utilities, building services and property expenses
- Fits 20 - 62 People
- Central Air and Heating
- Private Restrooms
- Spacious, windowed offices
- Mostly Open Floor Plan Layout
- Can be combined with additional space(s) for up to 14,523 SF of adjacent space
- Kitchen
- Central heating and air
- Private restrooms and kitchen
| Space | Size | Term | Rental Rate | Space Use | Condition | Available |
| 1st Floor | 6,877 SF | Negotiable | $32.45 CAD/SF/YR | Office | - | 30 Days |
| 2nd Floor | 7,646 SF | Negotiable | $32.45 CAD/SF/YR | Office | - | 30 Days |
26520 Agoura Rd - 1st Floor
26520 Agoura Rd - 2nd Floor
- SPACE
- SIZE
- TERM
- RENTAL RATE
- SPACE USE
- CONDITION
- AVAILABLE
- Rate includes utilities, building services and property expenses
- Fits 26 - 83 People
| Space | Size | Term | Rental Rate | Space Use | Condition | Available |
| 1st Floor | 10,346 SF | Negotiable | $32.45 CAD/SF/YR | Office | - | Now |
26600-26604 Agoura Rd - 1st Floor
- SPACE
- SIZE
- TERM
- RENTAL RATE
- SPACE USE
- CONDITION
- AVAILABLE
6,850 SF flex/office space available 10/1/2024 at Calabasas Tech Center.
- Rate includes utilities, building services and property expenses
| Space | Size | Term | Rental Rate | Space Use | Condition | Available |
| 1st Floor | 6,850 SF | Negotiable | $32.45 CAD/SF/YR | Flex | - | Now |
26660-26672 Agoura Rd - 1st Floor
- SPACE
- SIZE
- TERM
- RENTAL RATE
- SPACE USE
- CONDITION
- AVAILABLE
- Rate includes utilities, building services and property expenses
- Fits 32 - 100 People
- Kitchen
- Spacious, windowed offices
- Mostly Open Floor Plan Layout
- Central Air and Heating
- Private Restrooms
Suites 110 & 115 contiguous to ±21,165 RSF Suites 110, 115 & 130 warehouse contiguous to ±25,431 RSF
- Rate includes utilities, building services and property expenses
- Can be combined with additional space(s) for up to 21,165 SF of adjacent space
- Private Restrooms
- Private restrooms and kitchen
- Fits 43 - 135 People
- Central Air and Heating
- Spacious, windowed offices
Suites 110 & 115 contiguous to ±21,165 RSF Suites 110, 115 & 130 warehouse contiguous to ±25,431 RSF
- Listed rate may not include certain utilities, building services and property expenses
- Can be combined with additional space(s) for up to 21,165 SF of adjacent space
- Rate includes utilities, building services and property expenses
- Fits 31 - 97 People
- Spacious, windowed offices
- Mostly Open Floor Plan Layout
- Central Air and Heating
- Private restrooms and kitchen
| Space | Size | Term | Rental Rate | Space Use | Condition | Available |
| 1st Floor, Ste 100 | 12,457 SF | Negotiable | $32.45 CAD/SF/YR | Office | Full Build-Out | Now |
| 1st Floor, Ste 110 | 16,821 SF | Negotiable | $32.45 CAD/SF/YR | Office | - | Now |
| 1st Floor - 115 | 4,344 SF | Negotiable | $29.12 CAD/SF/YR | Flex | Partial Build-Out | Now |
| 2nd Floor, Ste 220 | 12,111 SF | Negotiable | $32.45 CAD/SF/YR | Office | - | Now |
26610 Agoura Rd - 1st Floor - Ste 100
26610 Agoura Rd - 1st Floor - Ste 110
26610 Agoura Rd - 1st Floor - 115
26610 Agoura Rd - 2nd Floor - Ste 220
- SPACE
- SIZE
- TERM
- RENTAL RATE
- SPACE USE
- CONDITION
- AVAILABLE
Suites 120 & 180 contiguous to ±11,266 RSF
- Rate includes utilities, building services and property expenses
- Fits 16 - 49 People
- Central Air and Heating
- Private Restrooms
- Spacious, windowed offices
- Office intensive layout
- Can be combined with additional space(s) for up to 11,266 SF of adjacent space
- Kitchen
- Central heating and air
- Private restrooms and kitchen
Suites 120 & 180 contiguous to ±11,266 RSF
- Rate includes utilities, building services and property expenses
- Fits 14 - 42 People
- Can be combined with additional space(s) for up to 11,266 SF of adjacent space
- Kitchen
- Central heating and air
- Private restrooms and kitchen
- Mostly Open Floor Plan Layout
- 1 Conference Room
- Central Air and Heating
- Private Restrooms
- Spacious, windowed offices
| Space | Size | Term | Rental Rate | Space Use | Condition | Available |
| 1st Floor, Ste 120 | 6,021 SF | Negotiable | $32.45 CAD/SF/YR | Office | - | Now |
| 1st Floor, Ste 180 | 5,245 SF | Negotiable | $32.45 CAD/SF/YR | Office | - | Now |
26570 Agoura Rd - 1st Floor - Ste 120
26570 Agoura Rd - 1st Floor - Ste 180
SITE PLAN
SELECT TENANTS AT THIS PROPERTY
- FLOOR
- TENANT NAME
- INDUSTRY
- 1st
- Axianta Financial Partners
- Finance and Insurance
- 1st
- Axianta Financial Partners, Inc.
- Finance and Insurance
- 1st
- Coastal Satellite Inc
- Retailer
- 1st
- Dcr LLC
- Construction
- 1st
- Edward Jones
- Finance and Insurance
- 1st
- Malibu Research Associates
- Professional, Scientific, and Technical Services
- 1st
- Profiles In History
- Services
- 1st
- Tol Inc
- Retailer
- Multiple
- Valley Outreach Synagogue
- Services
- 1st
- West Brands Fashion LLC
- Retailer
FEATURES AND AMENITIES
- Air Conditioning






















